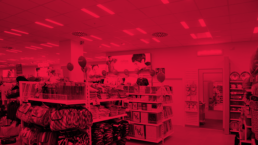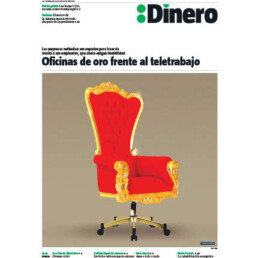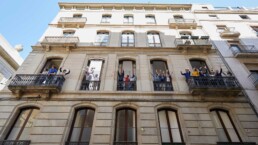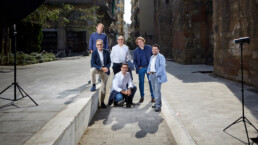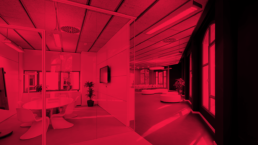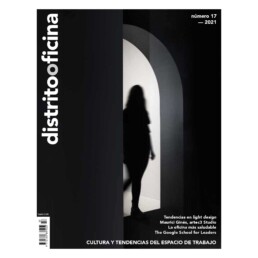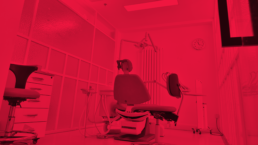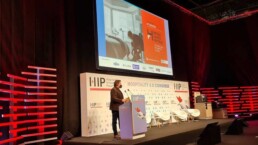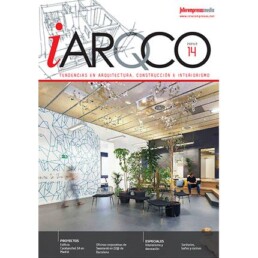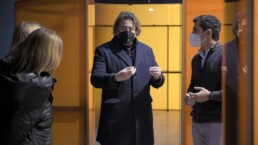Construction of commercial premises for major retail brands
We talk with Juan Guaita, Business and Development Manager at Abessis about the construction of commercial premises.
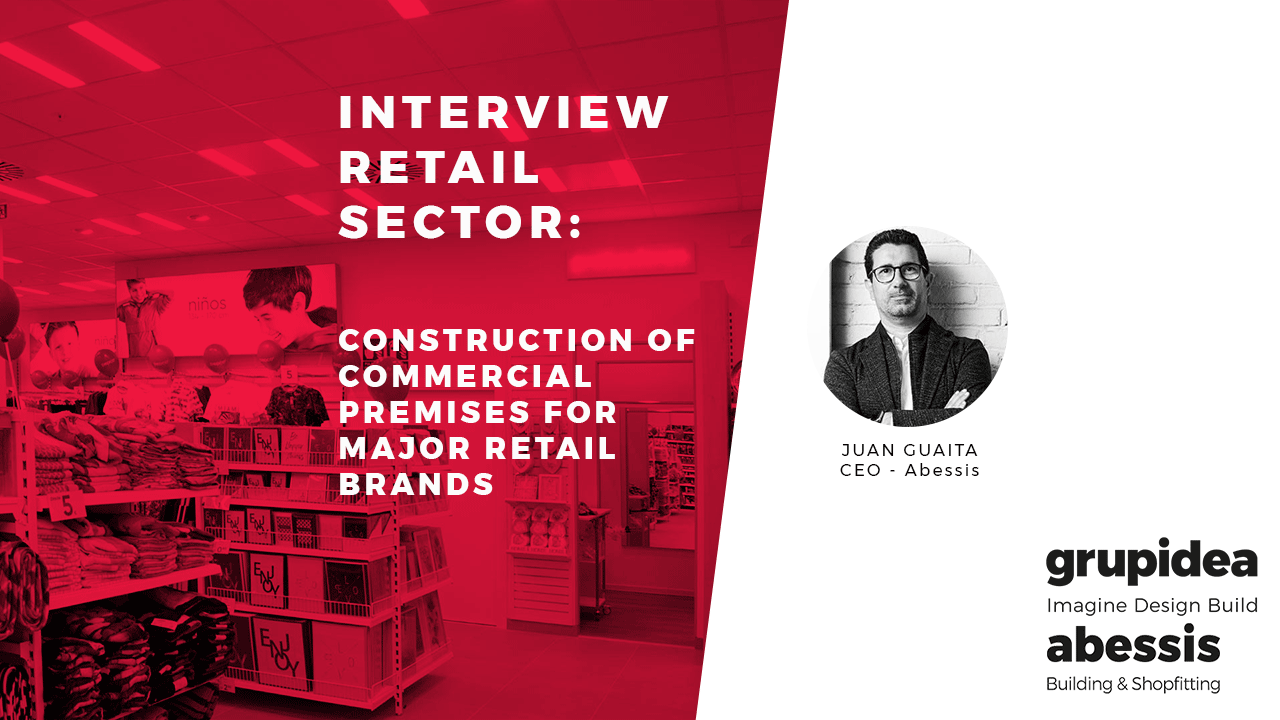
Abessis is a construction and construction management company based in Valencia, Spain. Abessis are experts in construction in the retail sector with the construction of commercial premises for international firms such as Hollister & Co, Springfield, Cortefiel, Wolala, Women Secret, Guess, Levi's or Kiko, among other brands. We talk with Juan Guaita, Business and Development Manager at Abessis about his experience in the construction of different shop concepts and the challenges in projects for major brands.
Construction services and work methodology
- What does the construction global management offered by Abessis consist of?
Construction global management covers the entire construction cycle. We carry out everything from the demolition phase, electrical installations, air conditioning, plumbing, sanitation and fire protection, as well as commissioning. In addition, the comprehensive management also includes the whole range of architectural, construction and furniture installation tasks, right up to the final fitting out of the premises on the opening day itself. Finally, the administrative team is in charge of carrying out all the procedures related to the activity carried out, from the opening of files to the final certificates.
We have a team made up of Technical Architects and Building Engineers who carry out the technical tasks and project management, organise the project management and are in constant communication with the client.
We also have a Mechanical Engineer, who specifically supervises the execution of the installations during the work, but at the same time complements the Project Manager, and is in charge of proposing improvements that can reduce the costs of the installations or their subsequent maintenance. Site and construction management can be contracted independently or as part of a complete project offered by Abessis & Grup Idea, which includes the design, architectural and engineering work and the total construction of the facilities. We adapt in any case to the client's needs. Discover now how we work from design to construction in the services section.
"We work with a Mechanical Engineer, who supervises specifically but at the same time complementary to the Project Manager and is in charge of proposing improvements that can reduce costs in the installations or in their maintenance".
- How do you manage to offer tight budgets without sacrificing quality and attention to detail?
At Abessis, we rely on a network of trusted suppliers in very different geographical locations. We try to gradually expand this network in order to reach as many cities as possible without incurring extra travel costs or unnecessary expenses. In this way we can always present the most competitive offers possible to the client.
On the construction site, suppliers are directly supervised by the Abessis site manager, who remains on site from the first day to the last. The work of the site foreman is essential so that the Project Manager, who is in charge of the project, can constantly monitor the execution of the project.
Furthermore, in line with the company's quality system, suppliers are evaluated so that each time a project is completed, they are graded with a view to positioning them for subsequent projects. In this way, we align ourselves with the values of professionalism and quality that define us in order to meet our clients' expectations.
- What are the main needs of the companies you work with, particularly in the retail sector, and how do you address them at Abessis?
In addition to the quality of the finishing touches, in the retail sector it is essential to carry out the work quickly. In this sector there are many changes that occur from one day to the next and we must be prepared to react to any modification or unforeseen event. All of this without affecting the quality of the work, the cost of the work or the delivery times that would affect the opening, which absolutely must not and can never happen.
In the case of commercial premises, every day that delivery can be brought forward is one more day of sales that the client gains. As we said before, the opening dates, established well in advance and on which many other departments depend, are immovable.
Experience tells us that fluid communication between our technicians and brand managers is part of the key to success. In fact, our flexibility, adaptability and the fact that we provide other solutions is what our customers value the most in quality surveys.
"Smooth communication between our technicians and brand managers is part of the key to success. Our flexibility, adaptability and the fact that we provide other solutions is what our customers value the most in quality surveys."
Experience in the construction and refurbishment of shops
- There are different types of commercial premises: from small pop up stores to large department stores. What differentiates each of the interventions?
We have executed works for different types of businesses in the retail sector, such as the construction of the Hoss Intropia Corners. Also premises in shopping streets for Springfield in the Valencia or the refurbishment of several Hollister shops in shopping centres in Spain.
In addition to the integral management of the work, we also carry out premises with the installation of furniture provided by the client and other spaces where our intervention is complete and we also take on the manufacturing. Thanks to the synergies with Grup Idea, we have worked on the implementation, the architectural and engineering project and the comprehensive site management of the Etam stores in Barcelona, Seville, Valencia, San Sebastián and Castellón, among others, as well as the implementation and construction of the Kiko Milano stores.
In this sense, flexibility is important as we adapt to the requirements of each client. We use our own materials as well as those supplied by the firm, we coordinate with their own suppliers and we adapt to any working conditions, such as, for example, the time restrictions of shopping centres.
- You have been in charge of the construction of several premises with surfaces between 700 and 1000 m2 PEPCO, a job that you have executed in a period of only four weeks. What challenges are posed by the construction of large premises such as PEPCO's?
Of course, the request to meet the deadlines was an unquestionable necessity for the client, so we had to readapt our resources to meet this requirement. The open-plan nature of the shop with a simpler type of finish, together with the coordination of several teams working simultaneously in different areas of the premises, allowed us to achieve this ambitious objective.
The large areas that initially worried us due to the limited time required for execution became an advantage. Being able to overlap many trades, something impossible in smaller spaces, has helped us to work in a more agile way. Moreover, with such tight deadlines, there is no room for error. Optimisation when it comes to planning, ordering materials and staying ahead of schedule to avoid setbacks has been essential in order to meet deadlines.
"Particularly in retail, optimising the planning, ordering materials and staying ahead of schedule to avoid setbacks was essential to meet the deadlines".
- What tools do you use in the site management process with clients? What use do they have and what advantages do they offer?
A little less than a year ago, at Abessis we incorporated Holobuilder software into our activity, a computer tool that allows us to monitor the work remotely from any device and location without having to travel. Internally, we can supervise and know the evolution of the project without leaving the office, which means significant savings in time and costs.
More and more firms have Holobuilder licences that they share with the different parties involved. In fact, it is common for the client to allow access to the builder's Project Manager to his CRM, as an "own" worker on the project. Within this tool, information is shared with all those involved, such as other suppliers or the project management. This is a good way to ensure coordination between all teams. The system itself allows for the storage of files, such as project plans, and whenever there is an update, a notification is sent to all parties.
These CRMs often have an internal chat, notification board or alert system, which facilitates quick responses.
"Internally, with the Holobuilder tool we can monitor and know the evolution of the project without leaving the office, which is a significant time and cost saver."
The evolution of construction in the retail sector, digitisation and sustainability
- The ways in which consumers interact with brands and shops has changed. Experience retail involves changes in the design of retail premises. How does this new trend influence Abessis' work?
A clear example of the influence of experience retail, as you say, is that home automation is increasingly present in projects. There are testers with warning systems and even the integration of air conditioning and lighting systems controlled by a BMS (Building Management System) that optimise energy efficiency.
Our technicians and installers need to be up to date with these technologies, which is why it is always necessary to have people who are experts in the field. The work of the engineer as the construction company's own staff is no longer just an internal requirement to control all areas of a project. Their role is fundamental in accompanying firms in the correct implementation of their projects with these new technologies.
Shopping centres, such as the recently renovated CC La Maquinista in Barcelona, are also changing the paradigm by allocating more space for strolling, enjoying the local gastronomy and not only for shopping. At Abessis we are witnesses to all these changes in trends, our clients ask us for them and we follow the evolution of the sector very closely.
- Sustainability is also a crucial demand in society, an aspect that companies are increasingly taking into account. Where does Abessis stand in this respect?
On construction sites, one of the points on which we place a lot of emphasis is the reduction of travel. We do this both through the contracting of assessed local companies and through the implementation of tools such as Holobuilder, which allow us to reduce the frequency of face-to-face visits that we have been making until now.
On the other hand, we have set ourselves the objective of obtaining ISO 14001 environmental management systems certification in the not too distant future. For now we already have ISO 9001 certification for our quality system, but we are very aware of the environmental impact of the activity we carry out and we are determined to reduce it as much as possible.
Magazine La Vanguardia- Golden corporate offices vs. teleworking
How are companies facing the challenge of attracting workers to the office? The article 'Golden corporate offices versus teleworking', published in the 'El Dinero' supplement of La Vanguardia, explores this and other topics on the transformation of the workplace. With the participation of Miquel Àngel Julià.
Hive offices, with long rows of desks and offices, will be one of the victims of the pandemic. After a year of teleworking, barely 4% of workers want to go back to working every day in the office, according to a study carried out by IESE and Savills Aguirre Newman, although there are also few, 14%, who want to remain teleworking alone. Employees don't want to go back to working the way they used to," says Rodolphe Spina, finance director and head of real estate transformation at Bayer in Spain. And if we work differently, our buildings will also have to be different.
"Companies are at a time of reflection: thinking about how they will organise themselves, whether they will set shifts to go to the office or allow full flexibility, whether or not they will require a minimum level of attendance," says Xavier Güell, director of the CBRE office in Barcelona. "And they are also thinking about what they are going to do with their offices to adapt to that. In a year's time, we are going to see a lot of changes," he acknowledges.
The offices retain their institutional role, as a space for customer relations and a showcase for the brand and corporate culture.
The pandemic has shown that teleworking is fully productive. Moreover, the demand for flexibility is so unanimous that "offering it will be key to retaining employees or attracting new ones", says Paco León, director of human resources at Bayer, a company that has carried out a cultural and spatial transformation in Spain that is a pioneer in the entire group.
Read the original article in full at Suplemento Dinero de La Vanguardia in spanish or click on 'Download the publication' to read the full article.
Grup Idea, 25 years at the service of our customers
Grup Idea was founded on 28 May 1996 in a small office on Carrer Aribau in Barcelona. Its first projects and designs came from the office and banking sector. We did not imagine then that Grup Idea would be today an international company with an exceptional team and a network of national and international clients that we accompany and provide service from Barcelona, Valencia and our subsidiaries in France, England and Mexico, throughout Europe and Latin America. Over the years, we have managed to offer all the services in the value chain: from the conceptual phase, design, architecture, engineering, management and construction of projects. Incorporating construction, with our construction company Abessis, was a natural evolution from the outset and has given us more credibility to commit ourselves to the cost of what we design. At the same time, we took a giant leap forward and went from developing corporate architecture projects to specialising in the four sectors mentioned above: retail, social, health and cultural centres, hotels and restaurants. In more than two decades, we have managed to imagine, design and build more than 4,000 projects all over the world. According to Iberinform, a company that analyses the financial health of companies and the self-employed, in 2019 only one in four companies will reach the age of 25. At Grup Idea, we have overcome various general crises, especially the 2008 crisis that directly affected the banking sector. With the current situation of uncertainty caused by the pandemic, we have been able to keep most of our team. Our clients often remind us: "What we particularly like about you is that you are always there". Availability, involvement, professionalism and active listening are our levers for transmitting the value of the brands in each project we develop. At a time when the world is changing at a dizzying pace, we integrate our work teams with those of the client in a fast and agile way to generate spaces linked to the business model, which are increasingly more experiential and adaptable. After 25 years, the best guarantee of our work is the references and trust of our clients. We have changed our office but not our neighbourhood. We have moved from the edge of the Gothic Quarter on Via Layetana to the Born neighbourhood, next to Pla de Palau and the Parc de la Ciutadella. A few years ago, we became an international company because our clients were international. Now we are still connected to the city and open to continue working with our values intact in all our clients' design and expansion projects. Lluís Saiz, Business & Development Manager Artur Ortiz, Managing Director
Grup idea celebrates its 25th anniversary and moves its headquarters to Pla de Palau in Barcelona
Grup Idea, international company specializing in designing, implementing and building spaces, celebrates its 25th anniversary this May. Founded in Barcelona by Lluís Sáiz, architect, and Artur Ortíz, technical architect, Grup Idea carries out projects in the field of corporate offices, commercial spaces, social and healthcare projects and hotels in Spain and Europe from its offices in Barcelona and Valencia, and through its subsidiaries in Paris, London and Mexico City.
Grup Idea's work is based on accompanying the client from the creation of the design linked to the business strategy, the implementation of the project and the final construction through its construction company Abessis. In these 25 years, it has carried out more than 4,000 projects, including commercial premises in several European cities for Tiffany & Co, Etam, Sisley Paris, Guess and Nike, the corporate headquarters of Banco Sabadell in Paris and London, as well as the corporate offices of Bank Degroof Petercam in Madrid and the headquarters of Swarovski in Barcelona. It has also carried out clinics for Adeslas Dental, General Óptica and Dentix throughout Spain, as well as the refurbishment of several hotels for Grupo Gargallo.
Despite the pandemic situation, the company continues to operate. In 2021 it expects to increase its turnover by 40% compared to the previous year and expects to recover its pre-pandemic turnover level by 2023. The anniversary celebration coincides with the move to new corporate offices at Carrer Duana 3, located in Barcelona's Born district, near Pla de Palau and Parc de la Ciutadella.
"With the arrival of the pandemic and the decentralisation of work, the office is no longer a place where people go only to work. This is an aspect that we take very much into account in our clients' projects and that we are now applying on our own", explains Lluis Sáiz. According to Lluis Sáiz, the new office seeks to establish itself as a meeting point for workers and clients, with much more versatile, collaborative and digital spaces where they can interact and promote teamwork. "We are incorporating the latest trends in sustainability, versatility and interaction which, in today's environment, are indispensable," he says.
You can read this news in the online edition of Interempresas in spanish.
Design and management of corporate and bank offices
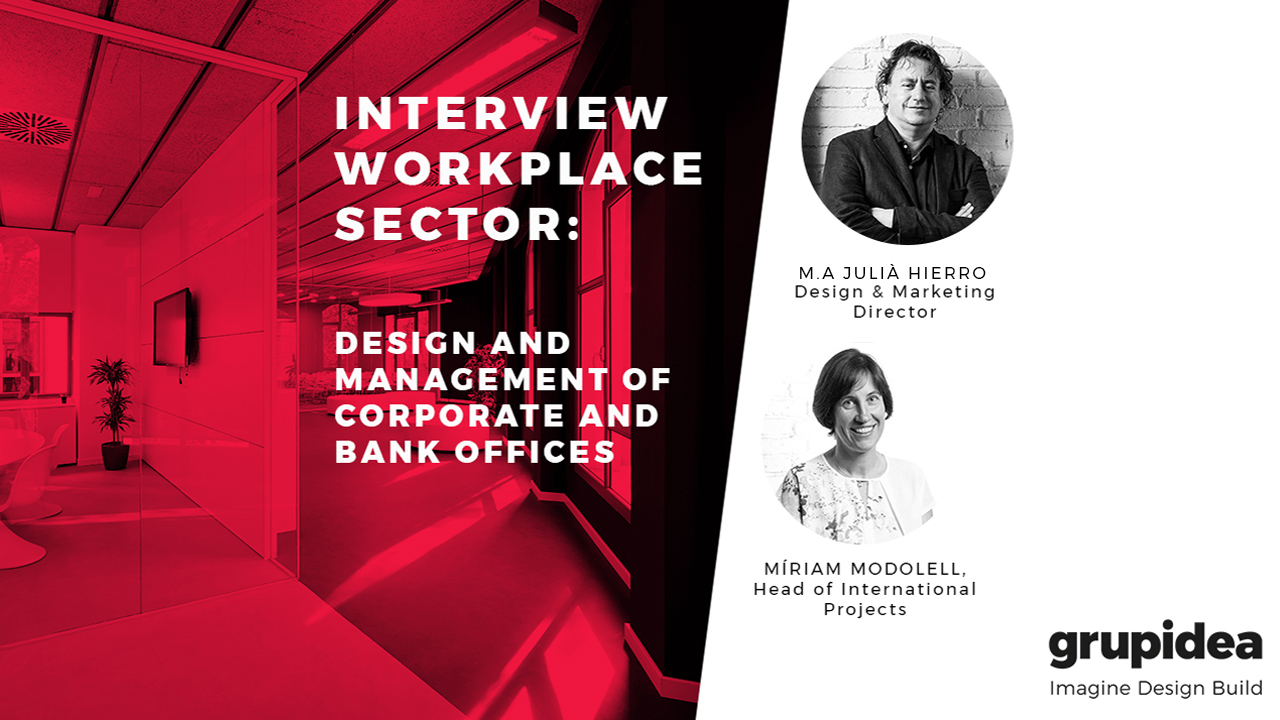
We talk with Miriam Modolell Saladirgas and Miquel Àngel Julià Hierro about corporate offices
Grup Idea has carried out the design and architectural and engineering work for bank offices and corporate offices of major companies such as Banc Sabadell, Bank Degroof Petercam, Sharp, RACC, Compo Expert or the Swarovski headquarters in Barcelona. After 25 years of experience, it has carried out more than 2,100 corporate office projects at a national and international level. We spoke to Miriam Modolell Saladrigas, Senior Architect and Project Director; and with Miquel Àngel Julià Hierro, concept architect for brands and Director of Strategy and Design at Grup Idea, about company´s methodology, Design and Management work and the latest trends in corporate architecture.
INTERDISCIPLINARY WORK AND THE SEARCH FOR EFFICIENCY
- Grup Idea is an international company specialized in imagining, designing and building spaces that reflect and integrate the value of brands. Since the company was founded 25 years ago, we have carried out projects for various sectors, including corporate offices. What is Grup Idea's work methodology?
MMS: Working at Grup Idea is mainly a team effort. The company is composed of professionals from various technical fields who work together and with a continuous exchange of knowledge, so that the projects of the spaces we design incorporate solutions to all aspects: design, construction, environmental aspects, comfort, lighting, technology, etc. Our job as project managers is precisely to make this integration possible between professionals and project teams. We are also the point of contact with the client at any time.
MAJH: As Miriam says, the key to our method is transdisciplinary teamwork. The know-how of each Grup Idea technician and our partners, with different training and experience, allows for complementarity and the realisation of successful projects.
Because designing is not the same as managing the design or designing the construction, but all three phases must be well aligned and connected, whether it is Grup Idea or our construction company Abessis that carries out the design, technical development or construction or the whole value chain. This for example would be the case of the new corporate headquarters of Bank Degroof Petercam. Find out now how we work from design to construction in the services section.
- What do clients appreciate most about your work?
MMS: Clients appreciate our professionalism and perform the work efficiently, that is, with optimal results in quality, time and cost. Efficiency generates satisfaction and satisfaction is what remains in the client´s memory.
MAJH: In addition to efficiency, they also appreciate that at all times we place them and the user of the spaces we create at the center of the project. The key is actively listening to their needs and being available at all times. At this point, and going back to the phases of the project, the strategy phase prior to design is very important, since it is there where reflection and joint analysis work with the client leads to a successful end result.
"It is not the same to design as to manage design or build design, but the three phases must be well aligned, whether we are only in charge of design, management or construction or the entire value chain in a project"
DESIGN OF SPACES IN CORPORATE OFFICES
- Corporate offices are no longer the placewhere you go to work, but a place where you want to show your brand image, optimise work and give priority to the comfort of workers. How is it possible to generate these sensations through the design of spaces?
MMS: MMS: Today, dynamism and variability are increasingly part of our modus vivendi. Spaces need to reflect these different ways of managing relationships, states and needs. They must therefore be dynamic at all levels. The aim of the designer is to create spaces that reflect sensations and adapt to continuous change, remembering that society and space go together and that we need to understand the first in order to design the second.
MAJH: As Miriam says, dynamism and variability make the spaces we design and create come alive. Corporate offices have become a place to meet and share ideas and projects, a flexible and hybrid space that must be combined over time with other work spaces such as home working. Comfort and feel are the key to efficient and productive work, wherever it takes place.
For example, in Sharp's corporate offices in Cornellà, the use of the space as an agora allows the different departments of the company to interact. The space itself functions as a blank canvas to transmit the brand's values, history and purpose, both internally and to visitors, through branding applications. So we don't just design spaces, we also create brand experiences through them.
In addition, our work does not end on the day of delivery. Spaces must be easily adaptable and, thanks to the discipline of Facility Management, we guarantee the improvement, sustainability and conservation of buildings, a key aspect that we have already discussed at an event organised by the Facility Management working group of the Col-legi d'Arquitectes de Catalunya (COAC).
"Spaces must reflect the different ways of managing relationships, states and needs. Generating spaces that adapt to continuous changes is the designer's target and this is achieved by remembering that society and space go together"
- Grup Idea has developed the implementation projects for dozens of offices for Banc Sabadell in Spain and Project Management work, in addition to the corporate headquarters of Banc Sabadell in Paris or London. How do you carry out a project of these characteristics abroad?
MAJH: In the internationalization of Banc Sabadell's corporate offices, we managed to carry out the entire value chain, from design to construction, of several of its corporate headquarters in cities such as Paris, London or Mexico City. In these cases, the different needs of the client and the usability of the space lead us to define totally different designs depending on the geographical situation and the culture of the place. In all of them, the projects have been led by our creative team from Barcelona in collaboration with an international team to integrate the regulations and ways of doing the places where they were to be implemented.
MMS: Exactly. In practical terms, the development of corporate headquarters abroad is carried out using the same principles that we have already discussed. The big difference is that interdisciplinary ability and teamwork must be squared. For this reason, collaboration with technicians from the country is fundamental, that is why at Grup Idea we seek to work with good collaborators wherever we work and form the ‘global team’ that Miquel Àngel speaks of.
- We have talked about the design of corporate offices, how has the world of design related to bank offices evolved?
MMS: Banks are fleeing from the classic bank image that has characterized them for years. Design is the tool that allows them to differentiate themselves and they tend more and more to generate spaces closer to the image of retail with exhibition and sale spaces. They are designed as an experience for the client, offering spaces for comfort, rest and conversation.
MAJH: In this sense, I would like to recall an opinion article by Lluis Saiz that appeared in Expansión in 2010, "The bank as a store." Already at that time we predicted the necessary transformation of banking agencies understood as an administrative space in what they are today, an important piece within the Retail offer, a dynamic and versatile space where to express the value of the brand.
"Design is the tool that allows bank branches to differentiate themselves and generate spaces closer to the image of retail with exhibition and sale spaces"
THE IMPLEMENTATION OF TELEWORKING AND NEW TRENDS IN WORKPLACE
- What are the main trends that you think will develop in the corporate office sector over the next few years?
MMS: Corporate office spaces are becoming more dynamic and adaptable to different circumstances and needs. They are no longer static and fixed, flexibility is perhaps the concept that will shape corporate office design in the future.
MAJH: Also concepts like Coworking or Coliving make more sense now than ever. Not only our clients, but ourselves at Grup Idea, now that we are celebrating our 25th anniversary, we are in the process of transforming our workspaces, understood as both physical and digital spaces. The trend is to seek maximum flexibility, ease of transformation of spaces and hybridization of uses. Current office buildings will eventually be transformed and combined with other typological uses.
We can no longer talk about office buildings, residential buildings, hotels, retail or healthcare facilities. They will all have to be transformed and hybridised because society demands it of us. The pandemic has shown us this in an accelerated way, as our houses have become homes, offices, schools, hospitals... and even retail spaces thanks to digital tools.
- What are your next projects?
MAJH:We are still working with Banc Sabadell on new assignments for this year. On the other hand, with Abessis, we are working on various projects, from design to construction, in which retail spaces and work spaces are combined. For example, some 20 years later, we are redeveloping the Bernadí Hub on Paseo Sant Joan in Barcelona to adapt it to its new business model. In both cases, the key is to put the customer at the centre of the experience and to transform the commercial and working space into a place for meeting and exchanging knowledge.
Distrito Oficina Magazine - Morillas Brand Design corporate offices in Barcelona
The MAJH studio projects the new Morillas Brand Design headquarters in the 22 @ district of Barcelona, with the previous study generated by Studio Banana. The new offices are the result of the company's strategic change and involve collaboration, the search for synergies and hybridization, with one essential objective: Create something extraordinary.
Morillas Brand Design is a successful international branding agency with a long history of almost sixty years and a team of more than one hundred people. Lluís Morillas, director of the agency, wanted the new headquarters to transmit brand value. Working with a methodology aligned with Open Innovation and Codesign, he encouraged the project team so that, in addition to functionality, it gave the space a touch of fantasy. Not only in branding applications, but also in the formalization of technical solutions, furniture and lighting design. In this way, a contrast is achieved between server and served spaces, the formal and the informal, order and disorder. In this way, a contrast is created between formal and informal spaces.
Prior to the conceptualization work, Matías Rodríguez and Key Kawamura from Studio Banana guided the process of research and definition of the new workspace. Their study helped redefine headquarters by gaining a deep contextual understanding of the work organization and culture. Four research areas are covered: the workplace of the future, the talent journey, wellness, and audience engagement. The project and construction management processes, carried out with Grup Idea and Abessis, were key to further development.
Click on 'Download the publication' to read the full article in spanish.
Dental clinics: complete project management and brand expansion
We talk with Álex Guallar and Judit Pérez, in charge of the Grup Idea architecture and engineering teams, about comprehensive management of dental clinic projects
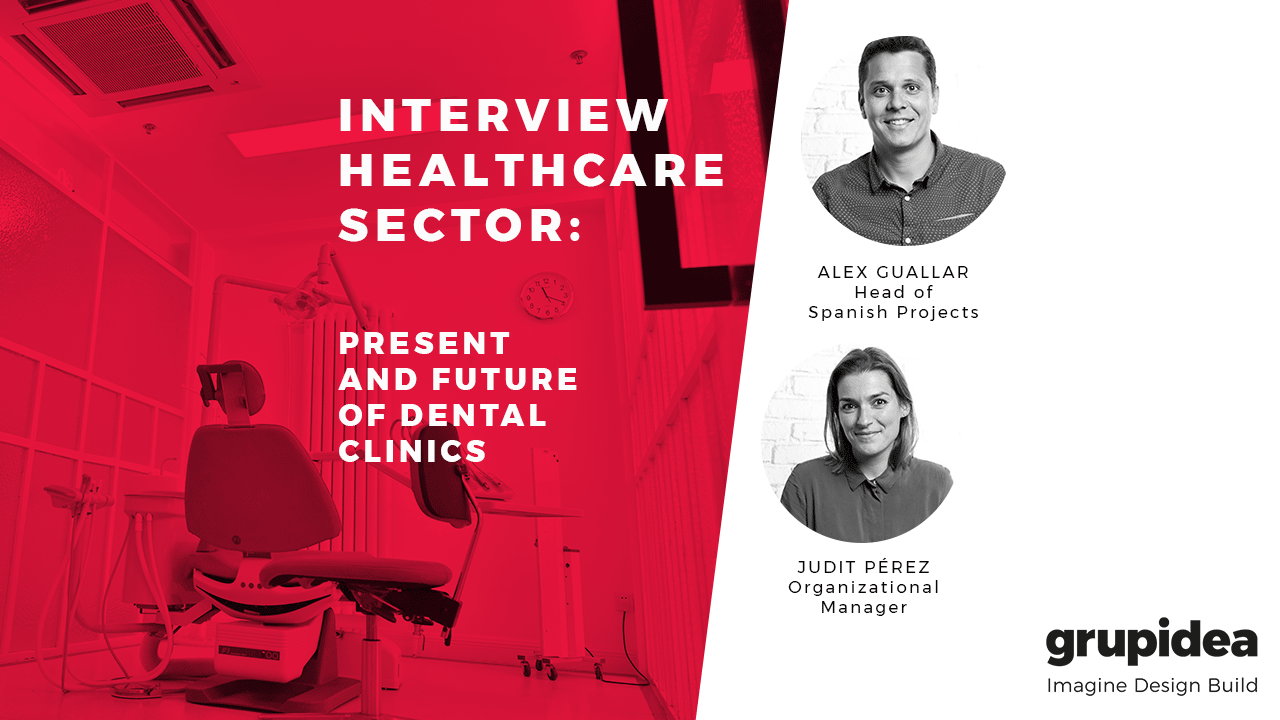
Since 2008, Grup Idea has developed more than 200 projects for the reform of healthcare centers for brands such as Adeslas Dental or Dentix and also unique projects such as the Hepler Bone clinic in Barcelona. We spoke with Álex Guallar, architect and project director, and Judit Pérez, engineer and director of facilities works, about their joint work over the last 15 years, the challenges in terms of architecture and engineering and the new trends in orthodontic and dental aesthetics stores.
Complete project management of Healthcare projects
- You have been working hand in hand for more than 10 years in the architecture and engineering of dental clinic projects. What is teamwork like and what aspects does the client value most about your work?
J.P and A.G: That's right. For 15 years, practically since we started, the architecture and engineering departments have been working on the entire reform process of social health centers, also dental clinics with orthodontic and cosmetic dental services. Álex is the director of the healthcare projects team and I, Judit, am the director of the facilities works for the engineering part. Teamwork is essential and very good.
We work on projects with our clients, specifically with those responsible for the department of works, interior design, project management, procedures and finances, and also with the brand's marketing department. The client looks for fast solutions and with the minimum cost and we act in an agile and professional way. We work with maximum transparency, both in the design and in the management of the projects.
- What does the comprehensive management of projects carried out by Grup Idea in the social and health field consist of?
A.G and J.P: When we talk about comprehensive management, we mean accompanying the client throughout the process, from the search for the premises to the opening of the center to the public. We carry out all the phases: from feasibility studies, space design, architectural project development and facilities, project management, architectural and installation work management and the pertinent legalizations, opening and / or sanitary licenses. In addition, we are also able to carry out site and construction management through Abessis. Find out now how we work from design to construction in the services section.
"The client looks for quick solutions and with the minimum cost and we act in an agile and professional way"
- What are the differences between project management in a dental clinic compared to a retail space?
A.G and J.P: The regulations to implement a commercial premises or a socio-sanitary space are very different. Dental offices tend to require more complex procedures than other equivalent commercial premises. We are talking about a health activity and, as such, the dental clinic cannot benefit from the simplified licensing procedure for responsible declaration. In addition, you need to process a health authorization for each establishment. From the point of view of engineering work and in terms of the design or implementation of spaces, it is necessary to analyze, for example, the availability of drainage networks in the building, the available free heights or the removal of architectural barriers at the entrances.
In this sense, the previous feasibility report is very important to decide the definitive location of the future premises. This phase includes a first Layout in which the different spaces and uses are embedded: the reception, waiting rooms, toilets, but also the boxes, the orthopanto, and other more technical pieces. This first action will allow us to see if the premises are technically suitable and that the client can assess the commercial viability. With the distribution plan and the retail customer journey of each brand, we distribute the different spaces and work with the flows of patients and medical personnel.
"The prior feasibility report is important to see if the premises are technically suitable and so that the client can assess its commercial viability"
Dental clinics: expansion projects
- Since 2008, with Grup Idea you have carried out more than 200 projects for the reform of premises in the healthcare sector in national expansion projects for clients such as Adeslas Dental, Dentix, SegurCaixa or General Óptica. How does the design management process work and what does it mean to carry out so many projects in such a short time?
J.P and A.G: At the organizational level, as we have explained, there is a first application of design and then an application of standards at the level of engineering infrastructure and distribution of spaces in each of the premises. I gladly remember two expansions, from 2011 to 2014 with Adeslas Dental, in which we carried out more than 50 dental clinics and from 2014 to 2018 an expansion at a national and international level with Dentix, with the execution of more than 130 orthodontic stores.
For Dentix, in one year we have managed to carry out more than 40 new openings throughout Spain. To achieve so many successful openings in such a short time, it requires a large, well-coordinated and motivated team, supported by a practical and proactive client. We always contribute our predisposition to the client by acting in an energetic way and we give support to the construction management, so that the whole process is more agile.
"To achieve so many successful openings in such a short time, it requires a large, well-coordinated and motivated team, supported by a practical and proactive client".
- At the same time, you have also worked with private clinics that combine dentistry and facial aesthetics, such as the Hepler Bone Clinic in Barcelona. Grup Idea developed the project in all its phases, from the conceptual definition of the space. What was the biggest challenge in this unique project?
J.P and A.G: The biggest challenge with the Hepler Bone project was to successfully convert an administrative building into a sanitary building with all the legal requirements. The clinic also had an operating room for minor outpatient surgery. In this project, the design, architecture and engineering departments of Grup Idea work together to achieve the result desired by the client.
The search for safety and new trends in dental aesthetics
- During this health crisis, and especially while countries are relaxing restrictions and reopening businesses, it is essential to implement actions that minimize health risks for clients and workers. What of the actions that have been carried out do you think will be maintained?
J.P and A.G: Mainly all those related to hygiene as well as the continuous renewal of the air in the spaces. After this pandemic, all clients are aware of the importance of reinforcing the cleaning and disinfection of the areas; as well as having a correct ventilation system in the premises that guarantees adequate air renewal in the rooms. These are actions that we already foresee and in which we must insist in this time of pandemic.
- On the other hand, in sectors such as retail or corporate offices, more and more versatile, modular and specific spaces are being generated. Is there also this versatility in dental clinics?
J.P and A.G: Totally. In dental clinics, there is a space for customer interaction with the specialist in which medical instruments such as boxes are used, but the rest of the rooms are beginning to function as retail and office spaces, where the search for comfort is reinforced of the patient or the connectivity to be able to telework in the waiting rooms.
Each brand has its needs. With Dentix, for example, the interaction area has large windows and sofas where you can wait. In the Adeslas centers, on the other hand, there was not one, but different waiting rooms according to the specialty to which the patient is directed.
"Dental clinics are beginning to operate as retail and office spaces, where the patient's comfort os reinforced"
- Where do you think the design and architecture of dental clinics is heading
J.P and A.G: Society is increasingly seeking to improve dental aesthetics, which is leading to a growth in dental or cosmetic dental clinics. Currently there is a trend towards specialized clinics in a type of treatment such as invisible aligners.
These new dental offices offer services that base their experience on speed and personalized follow-up of the client / patient through digital platforms, thus avoiding "going to the dentist in person". Of course, it will be interesting to closely follow this new model of dental clinics and dental aesthetics and reconsider the role of space design with the new business models. The design of spaces plays a key role in reinforcing brand values, generating closeness and transmitting professionalism and security in the service now that remote monitoring of dental treatments has come into our lives.
Retail inspires the recovery and transformation of hotels
How can commercial space design help the recovery and transformation of the hotel sector? Hotels and restaurants have been protagonists in Retail Loves Hotels, the event that explores formulas to enrich the user experience in the hospitality sector with business models from retail. The third edition of the event, organized by Retail Design Institute Spain (RDI Spain), has been held within the framework of HIP-Horeca Professional Expo 2021.
Miquel Àngel Julià Hierro, architect and Director of Strategy and Design at Grup Idea has presented and moderated the event. He has done it in conjunction with María Callís, specialist in Retail Phygital and president of RDI Spain. Miquel Àngel, also vice president of RDI Spain, has insisted on the need to adopt a transversal look at new business models, especially in hotels. "The pandemic has shown that our needs as users are not watertight niches and that sectors such as the hotel industry must coexist and hybridize with retail and other sectors."
For her part, María Callís stressed that "all we have to do is integrate the retail point of view in the formulation of our business models, in the configuration of the value proposition and in the development of the shopping experience" . The event was attended by Marius Sala, creative partner at Knock Brand Design; Carlos Aires from Marketing Jazz and Matias Rodríguez, CEO of Studio Banana. Helena García de la Banda, lighting designer at Light & Studio and Ramón Prous, director of expansion at Lodeal Green also took part.
Transform the hotel with a design strategy focused on retail
During the day, the four key stages were introduced to transform a hotel with a strategy focused on retail. Organized in four blocks, the day has passed with the presentations of each one of the experts in their area of expertise: Retailing Hotels, Talking hotels, Feeling Hotels and Green Hotels. In the first place, the hybridization of spaces between different sectors has been debated, a reality in corporate offices, retail, hotels and social-health spaces that was already the central theme in the digital edition of the Interihotel fair on hotel interior design. Specifically, in Retailing Hotels, the integration of commercial spaces in hotels has been dealt with. In the second block, the need to generate experiences from branding and storytelling to generate a competitive advantage in the sector has been explored. A good example of a disruptive and memorable experience is the JOE Hotel in Tokyo, which explores a new concept of hospitality with a retail space with fashion items in an unstaffed self-purchase service.
The search for comfort and greater digital integration
According to experts, to achieve success it is also important to take into account aspects such as visual merchandising, that is, communicating with objects and spaces as well as making use of light as an emotional catalyst. In other words, the hotel must be able to communicate and generate sensations through all possible channels. In addition to emotional comfort, the importance of adopting sustainability and circular economy criteria in the design, construction and exploitation of spaces and the use of local resources has also been highlighted. Another of the points discussed to improve the customer experience has been to enhance the phygital experience, that is, the integration of online and offline services of the brands. In this sense, Grup Idea, together with the digital agency Interfície, offers companies the possibility of working on the same design concept in their digital space and in their physical space with the possibility of reducing the development time of the project by 25%. project and 15% costs.
Grup Idea is an international company specialized in imagining, designing and building spaces that reflect and integrate the value of brands. Contact us now without obligation through the contact form.
IARQCO Magazine – Swarovski corporate offices at 22@ Barcelona
Grup Idea has developed the conceptualization and design of the corporate offices for Swarovski in Spain. Specifically, the strategy and design team of Grup Idea has been responsible for the strategic definition, the conceptual design and the executive architecture and engineering project of the new offices. The comprehensive reform of the corporate space responds to a reorganization of the Swarovski brand in Spain and to the desire to unify the two offices in Barcelona into a single corporate headquarters. In addition, the final objective has been the result of a deep rethinking of their ways of working.
Across 1,000 m2 of space, spaces for social interaction, open work areas and private areas such as offices or meeting rooms for staff have been designed with a 100% Swarovski seal. The design of the new headquarters of the brand is perceived as a space where to enhance the corporate culture and transmit the values of the brand, although in a different way from how it is communicated in the points of sale.
Read the full article in spanish the online version of IARQCO about Grup Idea Arquitectura, page 20.
Grup Idea and Abessis visit the COMPAC factory to learn about new materials in design and construction
Grup Idea and Abessis have visited the COMPAC factory to learn about new materials in design and construction. The choice of materials that make up the surfaces of a space and its furniture makes it possible to transmit sensations and project a brand image in corporate offices, retail spaces, restaurants, hotels or healthcare and cultural facilities.
To learn more about the design and construction of spaces and furniture from new materials, Grup Idea and Abessis have traveled to Gandia to visit Compac The Surfaces Company. Compac is the leading Spanish company in the market in decorative obsidian, marble and quartz surfaces, versatile materials, very resistant and applicable to a multitude of projects and sectors. As Juan Guaita, manager of Abessis tells us, "the key to networking is to leave the office to make contacts, get new projects or learn about new products."
The choice of materials, one more aspect to define the image of the brand
During the visit, Juan Guaita and Miquel Àngel Julià Hierro, architect and Director of Strategy and Design at Grup Idea, were able to learn first-hand about the origin of the materials with which they work at Compac The Surfaces Company. Among other aspects, they have discovered the technical characteristics of the materials, their dimensions and the transformation process. In addition, the experts have accompanied the visit and explained the history of the company and the materials they sell through a very attractive tour. Compac The Surfaces Company has also presented the ‘Genesis’ collection, a new quartz line with an artistic approach to architecture by the prestigious artist Arik Levy.
In this regard, Miquel Àngel reminds us of the “Brand Material” concept. This concept encompasses various concepts on which to design the space from the materiality, the textures, the chromaticism, the lighting, the identity of the brand or the construction details. "It is precisely in the design of a project, in the phases of Concept Design, Developed Design and Technical Design, where we define the materiality of the space." For example, in the design of commercial spaces, the application of brand material is essential to achieve the functionality and usability of the store. In this way, it is possible to place the user in the center and, at the same time, give the necessary prominence to the merchandise.
As Miquel Àngel explains, “the choice of materials with which to configure the spaces and the definition of the‘ Brand Material ’add great value to the final result of the project”. Knowing first-hand through visits such as Compac The Surfaces Company provides great knowledge to reflect on how to design and build from materiality.
Do you have a project in mind? Trust Grup Idea and Abessis to design and build your spaces with the best materials.

