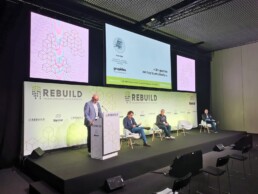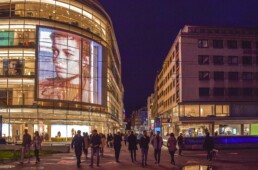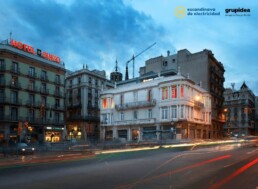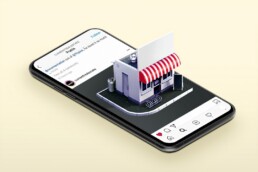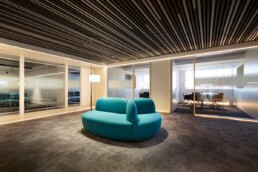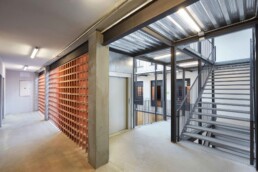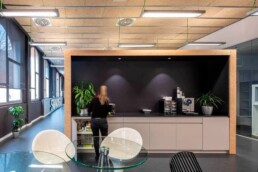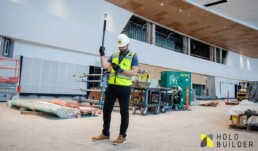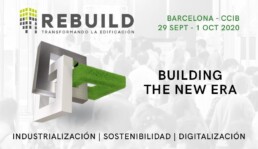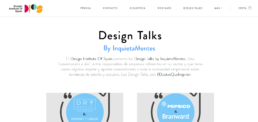Retail session at the REBUILD 2020 building innovation fair
The innovation fair for building, REBUILD 2020, has finished a new edition at the Barcelona International Convention Center (CCIB). More than 4000 visitors, 100 exhibiting firms and 261 speakers have gathered among strong security measures against the covid. During Thursday afternoon, Grup Idea and Abessis participated in a scheduled session within the ‘Retail Vertical’, a set of sessions to talk about innovation in the management of space design, tools for building and technology in the retail sector.
The 3Rs in Retail: REPENSAR, REBUILD, RETAIL
Retail is the sector in which a greater dose of research and development is carried out and the way of building spaces is completely changing. Miquel Àngel Julià Hierro, architect director of Strategy and Design at Grup Idea and Vice President of the Retail Design Institute Spain, has moderated the three round tables of the ‘Retail Vertical’,a set of sessions with a total of nine expert speakers from the sector. during Rebuild 2020. In the first session, aspects from the industrialization of the architectural project, the new processes to improve the management, operation and maintenance phase and the evolution and excellence in construction have been addressed.
For Francesc Máñez, CEO of QMax Retail Solutions, the methodology in project management is key since it is the connecting door between the client and the brand and must be adaptable. Technology is only a tool to make projects more integrated, accessible and scaled. Despite technological advances, the human factor will be fundamental: "90% of successful projects are built on trust with the client."
Lluís Sáiz, partner, Business & Development Manager of Grup Idea, has insisted that "without management there is no good design" and that an essential task is to make good design last. With too many options to tackle projects, the architect must know the client's design preferences and needs, where they are going, and take clear action with the support of management tools. ”These tools allow you to work more flexibly, document every step and gain productivity. With updated and available information, we can learn from each project and design earlier and better". On the other hand, the transformation of spaces is accelerating and requires a lot of adaptability. "The flexible office is a good example, but this adaptability should apply to all spaces", concluded.
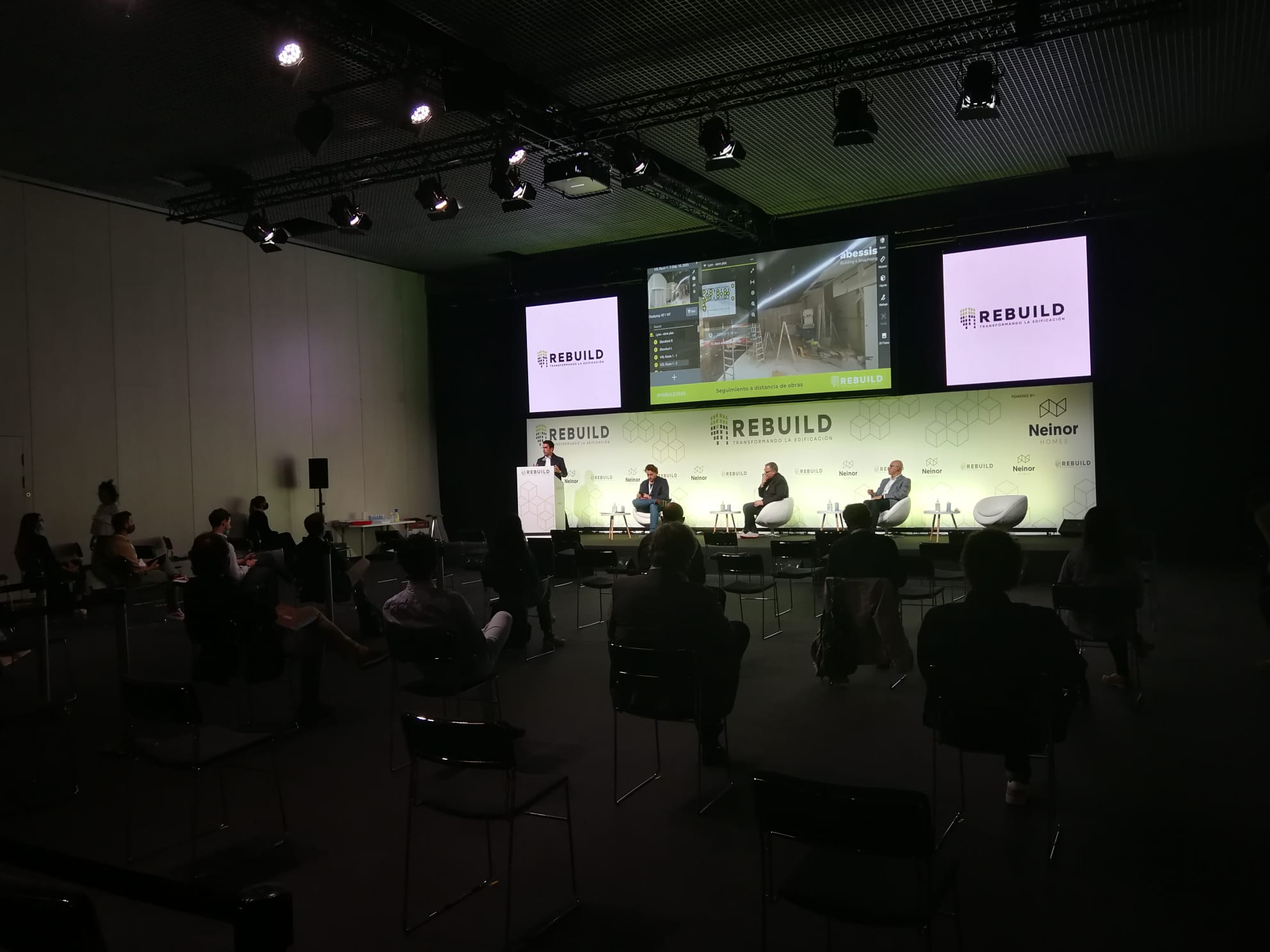
Good planning is also a decisive aspect in the management of the works. Juan Guaita, Business & Development Manager at Abessis, construction company of Grup Idea, explained how construction is a sector with little evolution, often with very fair work deadlines and that brands must value and retain the construction company to obtain better results. In addition, it has presented a software for the monitoring of works at a distance that helps optimize processes and save time. "With this new Tool we can attend a virtual visit of any work through software and a 360º camera", explained about the incorporation of the Holobuilder platform in Abessis services.
Towards a BIM for RETAIL
During the second round table, the role of BIM (Building Information Modeling) in Retail was analyzed. The digitization of the products for sale or of the infrastructures that are used as sales furniture open a totally different way of understanding the architectural project of Retail.
In the first intervention, María Callis, president of the Retail Design Institute Spain, insisted that BIM should be a personalized model for each retail company and that it should be solved from integration. This data management process is necessary since companies are complex businesses, based on increasingly sophisticated phygital experiences. Furthermore, it is an environment where uncertainty, change and the search for profitability are very common.
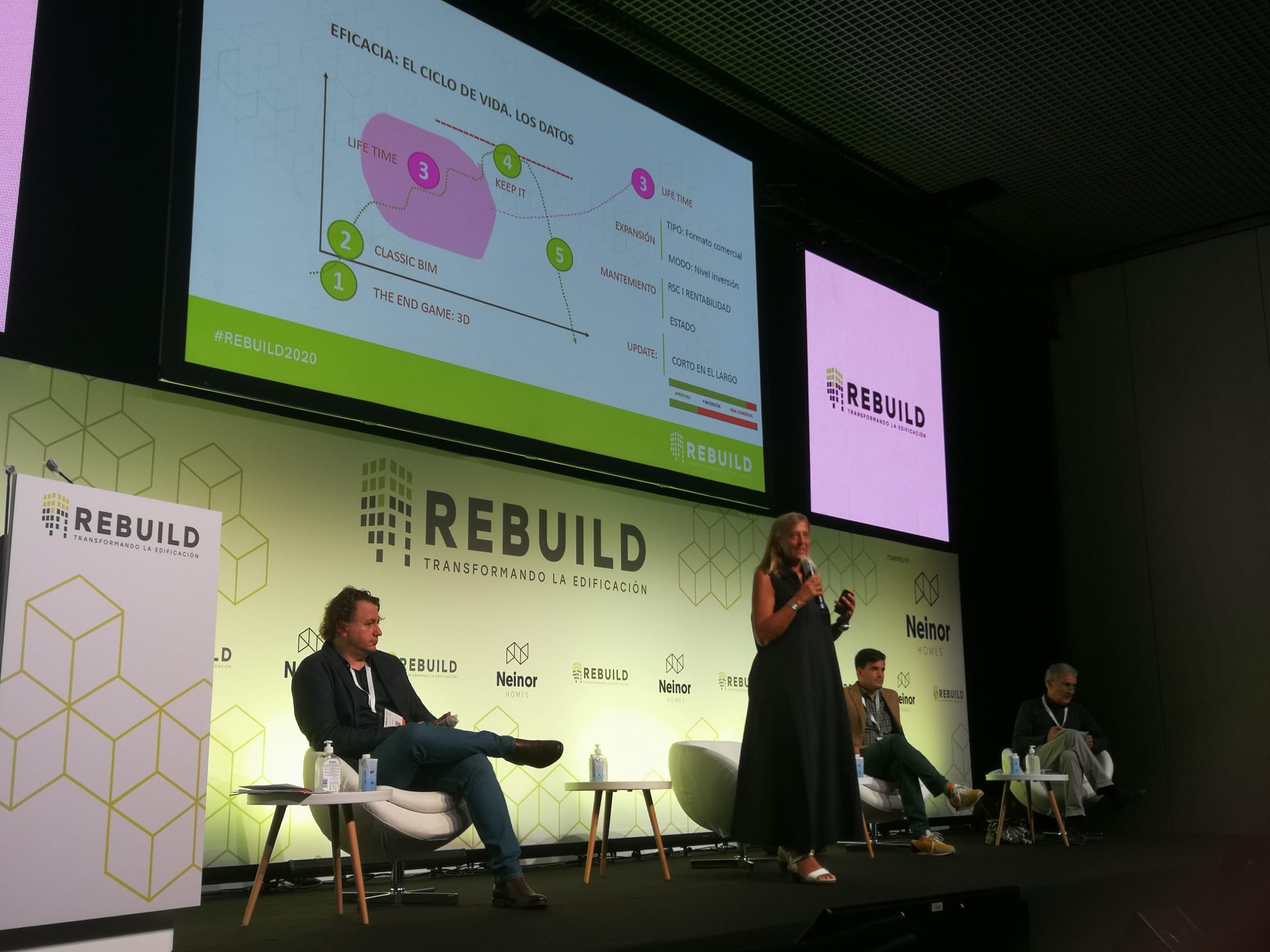
In addition to the search for efficiency through data, the architect and consultant in Facility Management Felip Neri Gordi has spoken of the importance of putting the client at the center through Facility Management (FM). "We have designed too long without thinking about people and FM is currently the factor to readapt buildings to new conditions and must contribute its knowledge in the planning of the project." In Retail, he explained, our conscious and subconscious must embrace the stages where our day to day passes and pivot towards an efficient, sustainable and charming world.
The third speaker, Adrian Used, has spoken about his experience in atBIM Building Engineering, an architecture and engineering consultancy that applies the BIM methodology. "Through the sensors we can monitor if the retail customer stops in one or the other linear and improve the design. We are able to know what problem there is in the store and also find the most optimal solution”, he explained.
XR-Experience reality. Virtual media for physical reality
In the last session, the topic of virtual media for physical reality, the integration of digital projects and the offline world and the use of data to improve the user experience in the physical store have been addressed. Txus Portemeñe, CEO of Interficie and CTO of McCann Worldgroup Barcelona; Enric Quintero, General Manager at Beabloo and Yuka Nakasone, Chief Strategist at Global Bridge have taken part.
From Interficie, a software development company with Internet technology, Txus Portemeñe is in charge of executing the complete cycle of digital projects: consulting, architecture, UX-UI design, development, maintenance and continuous improvement. With a technical team of programmers, he has developed more than 400 digital projects.
The most important thing, he highlighted "is to keep a real omnichannel strategy, blur the barriers between the online and offline world and place the customer at the center". In this way, he explained, with a more personal communication the user experience is sublimated and relevant information is obtained. Through the Project Design Hub for Hotel Barceló, for example, they designed a co-creation model so that the same interior designers and architects from Barceló's VIP database would make decisions about the future design of the hotel.
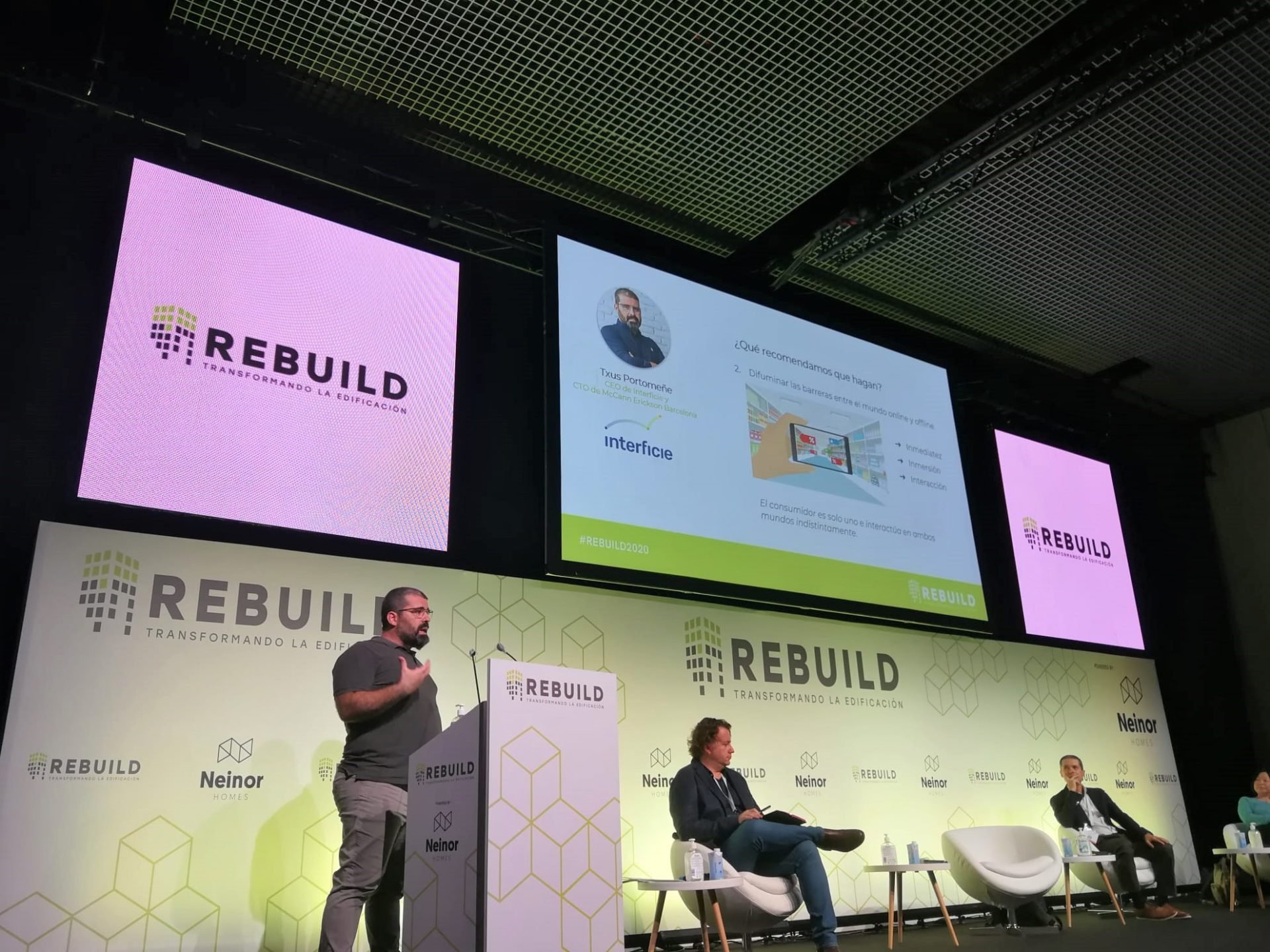
Also Enric Quintero, through Beabloo, seeks to improve the user experience in the offline world with the aim of increasing sales and increasing user satisfaction. "The webs exploit information a lot but the physical world does not," he declared. With Beabloo they use overhead cameras, screens, digital signs and people counters in physical stores to know the flow of users and launch much more precise customized campaigns through data technology.
With a much broader perspective, Yuka Nakasone, from Global Bridge, has spoken of the future of the retail industry from a historical and anthropological point of view. According to Nakasone, we are heading towards Industry 5.0, where we will move from IoT (Internet of Things) and IOH, (Internet for Humans), to IoE, Internet of Everything, in which we will begin to interact with artificial intelligence without a computer.
As Miquel Àngel Julià concluded, "there is no longer the need to go to the store, but rather the desire of the consumer to go to experience the brand." And he raised the question: if with smartphones apart from many other uses, we can do calls, why not design smart shops in which to understand the space as a place of socialization and creative meeting point between consumers and brand without the need to make a purchase?.
How will the ‘Flagship store’ model evolve in retail? Discover the news in space design
The most innovative ‘flagship’ stores explore the link with brand values and the integration of technological solutions
Large retail brands have adopted ‘Flagship’ store design in recent years to position their brand and attract the attention of consumers. Companies such as Nike, Massimo Dutti, Mango or recently Gap in Barcelona have opted to launch a striking and memorable flagship of the brand.
The flagship is the company's ‘first ship’, the largest, the most spectacular and the most experiential. In a single space, the brand combines the commercialization of products and reinforces the identity of the company through the design of spaces. Increasingly, the link with brand values and the integration of technology solutions at the physical point has exploded. What can we learn from the innovations in the new store models? Where is the future of retail heading?
Think big and you will win
Flagship stores are spaces with a much larger surface size than other stores of the firm. In addition, they are in a privileged location, with the aim of attracting the attention of the consumer in a place of transit. Already in 2018, Nike opened the doors of the Nike House of Innovation: a six-storey, 6,000-square-meter establishment in the heart of Fifth Avenue where it represents “the best of sports products, experiences and innovation,” in the opinion of the brand. Until recently, retailers offered their customers merchandise, product or service and now they are offering immersive and more authentic experiences with brands.
UNIQLO hasdeveloped this idea: in April 2020 the 'UNIQLO Park' opened in the city of Yokohama, an innovative flagship concept that hybridizes retail and playground especially designed for families with a 'jungle gym', climbing wall and slides for the little ones. The UNIQLO Park is the temple of the brand where to link with the values of the company and generate engagement with UNIQLO and its little sister GU.
The place to fall in love with the brand
It is an open secret. Flagship stores are a showcase for the brand but also much more. It is not just about showing products, the market is saturated with stores with products, offers, promotions, lights and colors. The flagship of the brand is a place where consumers can be involved, sharpen their senses, improve their experience and accompany them with better customer service.
Ikea announced in July this year its objective of expansion and transformation in Spain with the aim of improving customer service and logistics approach. The Swedish chain has chosen to open new proximity store formats with digital solutions. For example, in the center of Alcorcón (Madrid) they seek to improve the shopping experience with the incorporation of a QR code for product scanning, 3D technology to advise on the best sofa or mattress or a personal photo printing service in store.
Also at the Gap Barcelona flagship, inaugurated this fall and where Grup Idea Arquitectura has participated, it has integrated digital solutions at the physical point and the consumer has a garment customization service.
The best showcase is your design strategy
The design of spaces is one of the strengths in the creation of a brand's flagship. The customer must get a very positive idea from the retailer and the design of spaces is the best channel to communicate the message. The use of colors, shapes and spaces must be creative, innovative and in line with the image of the brand.
The games of lights, screen uses or sensors are a good tool to surprise the customer as long as they are used properly. Technology must be agile and non-invasive for the customer and displays must be part of the store architecture.
Where is the future of retail heading? The flagship model offers us some clues about what the store model of the consumers of the future will be like: extraordinary and memorable to impress the consumer; with greater digital integration and the use of technologies that improve the shopping experience and with a creative space design in line with the brand's image and strategy.
At Grup Idea Arquitectura we pursue precisely this line of work in the design of spaces. We imagine and design retail spaces for brands based on the business model and we incorporate the client into our work team to approach the project with the best specialists. Where is the future of retail heading? We continue working to give the best answer.
Grup Idea supports green energy at its headquarters in Barcelona
Grup Idea is committed to offering electricity from green energy for its headquarters in Barcelona. The company has signed a contract with the electricity marketer Scandinava de Electricidad to start using sustainable energy in its offices.
Escandinava de Electricidad is an electricity marketer based in Barcelona that offers certified electricity from 100% renewable sources to homes, premises and companies. As they describe on their website, they have collaborated for eight years with local entities, companies and associations to promote the responsible and sustainable use of energy.
With this new agreement, the management of Grup Idea makes an important commitment to prioritize sustainability, energy efficiency and caring for the planet in the day-to-day of the company. In difficult times, courageous measures are necessary and consistent with the values that make the company grow.
3 trends to adopt for a successful retail
The biggest challenges in the retail sector are the search for omnichannel, the integration of technology and the design of attractive and adaptable physical spaces.
The retail sector is undergoing a new transformation driven by advances in technology, digitization and changes in consumer habits. With the arrival of the coronavirus, these advances have accelerated and today they are essential to know consumers, generate attractive shopping experiences and provoke sales at the physical point and / or online.
The online presence of the brand through web pages and / or social networks is one of the most promoted and widespread trends in recent years, but it is not everything. The strategy in the design of physical spaces is key to generating a complete shopping experience. We review the 3 trends to adopt for a successful retail:
The path to omnichannel
Today's consumer is online and offline at will: he wants and uses one or the other sales channel at times. Sales channels are being diluted and retailers must be able to respond to consumer needs at all times.
For years, the big fashion chains have made titanic efforts to pivot towards this omnichannel approach. At the beginning of summer, Inditex was investing 2.7 billion euros to double its weight in the online channel and fully integrate its sales channels. In addition, it announced the implementation of the Rfid system that allows full integration of the inventory in the store and online.
To be successful, online and offline channels must continually nurture, respond to the same strategy and act as one.
The integration of technology and use of data
With data technology and through a powerful CRM we can understand customer behavior and encourage sales. The pandemic has demonstrated the explosive growth of electronic commerce and ‘click and collect’ but there are also new applications and technologies that generate differentiation in the shopping experience.
Levi’s has developed a bot that launches recommendations for clothing pieces that are adjusted to the customer's needs in a fast and agile way. Starbucks has also bet that Artificial Intelligence frees time for its employees in routine tasks so that they can dedicate time to serving the customer and favoring engagement with the brand.
Another example of the possibilities of technology is in the design and creation of clothes customization at firms such as Dior, New Balance or Nike. This customization service is also integrated by the new Gap Flagship Store in Barcelona, a project where GrupIdea has worked on the design and construction.
The importance of space design
Buying in the physical store continues to generate value for the consumer. According to the State of Brick & Mortar Retail Report study by ServiceChannel, a facility management platform in the United States, 84% of offline shoppers say that the physical environment is very important in their purchase process. According to research, when retailers generate better in-store shopping experiences, consumers spend more time at the physical point, make more impulse purchases, return more often and think positive about the brand.
At this point, the design of the physical space is as important as the online design. Retailers must imagine their stores as a great showcase: attractive and adaptable sales spaces where they can launch actions in situ and in coherence with their strategy for online and offline channels. At the point of sale, technology solutions enrich the shopping experience and can reinforce brand identity.
DISTRITO OFICINA- BANK DEGROOF PETERCAM MADRID, A PROJECT OF MIQUEL ÀNGEL JULIÀ & GRUP IDEA
The architect Miquel Àngel Julià assumes the design and realization of the 650-square-meter offices of Bank Degroof Petercam in an emblematic building in Madrid. Respect for original architecture, the will to enhance the visuals of the city environment, isolation, lighting, selection of furniture and comfort have been the keys. Grup Idea assumes the project management.
Miquel Àngel Julià defines himself as a «concept architect». The assignment of Bank Degroof Petercam to Grup Idea for its new corporate offices in Madrid, consisted, prior to their design, in the analysis of the organization chart of the company and an approach, from the strategy, of the different zoning of space and circulations internal, on an entire floor of the Edificio Castellana 110, designed by the well-known Spanish architect Rafael de la Hoz in 1972.
Read the original article in the link of Distrito Oficina blog about the Bank Degroof Petercam project of Grup Idea (spanish).
VIA CONSTRUCCIÓN BLOG – ARENYS DE MUNT CENTRE HAS RECENTLY BEEN RENOVATED AND ITS ACCESSES IMPROVED BY GRUP IDEA
The Arenys de Munt Centre, the city's cultural centre, has begun the first phase of its renovation. The intervention of Grup Idea has involved improving the accesses and meeting points while highlighting the pre-existence and history of the centenary cultural centre. The new construction was designed with steel elements that contrast with the original building and bring a minimalist character.
The intention of the project was to adapt the building to current regulations, improve accessibility and safety and make the experience of the users better. The old main staircase and toilets were relocated and space was created for the redefinition of an interior patio that will serve as a meeting point for the partners and the public.
Grup Idea team developed the conceptualization and design of the new centre, the executive architectural and engineering project and the project management. The reform project will consist of several phases. The intention for 2028 is to complete the total reform.
Read the full original article on Via Construcción blog.
FINSA BLOG- SWAROVSKI OFFICES USE THE NEW FIBRACOLOUR BLACK GALAXY
FINSA BLOG- INTERVIEW WITH MIQUEL ÀNGEL JULIÀ ABOUT THE SWAROVSKI OFFICE PROJECT
Grupidea has been imagining, designing and building spaces for brands for more than 20 years. His relationship with Swarovski goes back a long way, being one of those responsible for the implementation of retail spaces for the company throughout Europe. It is not surprising, therefore, that they were chosen to be in charge of the project for their new offices in Barcelona.
Miquel Àngel Julià Hierro, Director of Strategy and Design at Grupidea, was in charge of directing the conceptualization and interior design of this workspace, together with the architect and interior designer Apolonio Espinel Sanchez. The work was from the first moment a joint work of the Grup Idea team with that of Swarovski, led by Miso Bugarski Osmanbegovic, Head of Construction & Facility Management South Europe & CEEMEA at Swarovski.
It was not about restyling the spaces and redistributing the tables, but about a deeper rethinking of the new ways of working and getting the Swarovski team to interact. Responding to a reorganization of its structure in Spain, Swarovski decided to unify its two offices in Barcelona into a single headquarters. With this restructuring, they all began to work together in the same space and for this they undertook the comprehensive reform of the existing offices.
The most important thing in the project is the new way of working: the new offices integrate four independent departments and the aim was to encourage them to interrelate. For this, one of the radical changes consisted in replacing the small offices of each of the departments with "a single canteen-dining room space, in which everyone was at lunchtime, next to another point at the entrance which functions as a small cafeteria, where you can have a coffee, have an informal meeting, read the newspaper ... This is how the so-called 'cross-pollination of ideas' is achieved. It is in these spaces where we have applied the Finsa product ”, points out Miquel Àngel Julià.
With the same objective, a series of social spaces were created on the distribution floor that were interspersed in the open work areas, leaving the most private spaces such as offices or meeting rooms for the inner band. Even with this differentiation of spaces, the possibility of working and meeting in any space was enhanced, at your position, at the host desk, in the canteen, ... In today's society, connectivity must be able to occur in any space and in any moment.
Read the full original article on the FINANCIERA MADERERA S.A. (FINSA) blog post.
Abessis incorporates software to monitor construction works remotely
Abessis is committed to technology in the field of construction and incorporates software to monitor construction work remotely. With the Holobuilder platform, the client can attend a virtual tour of any work through software and a 360º camera.
In essence, the Holobuilder construction management tool allows you to view the development of the work in real time and monitor the progress of the construction. Through the software, it is possible to navigate to any point in the project to review the progress and details of the history.For that matter, the software allows comparing 360º images. It also allows monitoring with images and digital projections of the site to see the total evolution without physically visiting the work.
Within the possibilities of work monitoring, Abessis clients will have the possibility to give permissions to profiles such as administrators, editors and collaborators. These people will be able to edit or partially view changes, create bookmarks and share notes, comments and updates within the program panel.
A strong commitment to the integration of technology in construction
Holobuilder is the leading platform to create digital records of the progress of works, in addition to providing reliability and speed in the management of the construction process. With the adoption of this new software, Abessis expands its services and makes a firm commitment to pioneering technology in the construction sector.
In this way, Abessis strengthens its original values such as the search for quality, professionalism and immediacy in service and sustainability in the workplace. With the incorporation of the software, visits to the construction site decrease and the environmental impact is reduced, in addition to speeding up time and decision-making. In the line of offering the best service, Abessis has also improved its website by updating information on its services.
Grup Idea and Abessis will attend the REBUILD 2020 construction innovation fair
Grup Idea and Abessis will participate in the REBUILD 2020 building innovation fair, which will be held in Barcelona this September. In this edition, Miquel Àngel Julià, Director of Strategy and Design of Grup Idea, will moderate a set of three sessions in round table format on innovation and trends in the field of space design, architecture, digitization, construction and works.
After the last edition in Madrid, REBUILD is positioned as an innovation platform to boost the construction sector and therefore hosts a ShowRoom Fair and the National Congress of Advanced Architecture and Construction 4.0. During three days innovations in new materials, the latest emerging technologies and the most innovative construction systems will be exhibited with a focus on industrialization, digitization, energy efficiency and sustainability.
This year, Miquel Ángel Julià, Director of Strategy and Design at Grup Idea and Vice President of the Retail Design Institute Spain, will participate as moderator in the 'Vertical of Retail' to be held on the afternoon of Thursday, October 1 in the Construction 4.0 & Building room. The sessions will address topics such as the industrialization of the architecture project, BIM (Building Information Modeling) models and the user experience with the generation and storage of data. The focus of the last session will be on trends in technology and virtual spaces and user experience in the retail sector:
- 15.00-16.00 h- Processes in the industrialization of Retail
- 16.00-17.00 h- Towards a BIM for Retail
- 17.00-18.00 h- XR-Experience reality. Virtual media for physical reality
All the information on tickets, agenda and other activities can be found on the organization page of the Innovation fair for building REBUILD 2020 on the organization page of the Innovation fair for building REBUILD 2020.
Grup Idea will participate in the Design Talks of the Design Institute of Spain
Miquel Àngel Julià, architect and Director of Strategy and Design at Grup Idea, will participate in the next cycle of Design Talks organized by the Design Institute of Spain. He will be accompanied by Domènec Biosca, President of Educatur, a training, consultancy and tourism company. The subject of debate will be the work of the future and its involvement in labour relations and the design of spaces. These new meetings are organized after a successful first edition of the Design Talks by Inquietamentes in webinar format.
Since May, a total of 10 webinars have been held with the aim of providing knowledge on current and interesting issues always linked to the promotion of Spanish design. In a two-person virtual conversation format, the Design Talks have brought together some twenty guests from leading companies in their sector. Among the participants are Santiago Alfonso, vice-president of Grupo Cosentino and Pablo López, General Director of FRME (Forum of Renowned Spanish Brands); Javier de las Muelas, founder and CEO of Dry Martini and the architect Miquel Espinet; and Albert Fuster, architect and Academic Director of ELISAVA who debates with Àlex Jiménez, CEO of Nutcreatives.
Among others, there is the interesting session shared between Juli Capella, architect, writer, humanist and partner of Capella Garcia Arquitectura and Ferran Adrià, the chef who presides over The Bullifoundation. In this third episode, the two guests reflect on the challenges and opportunities of the restaurant after the coronavirus pandemic.
All sessions can be retrieved at the webinars page of the Design Institute of Spain (DIoS). The meetings have also been shared through social networks with the hashtag #Duetosqueinspiran.
