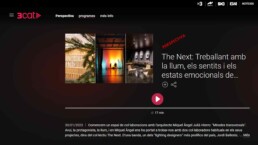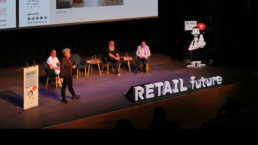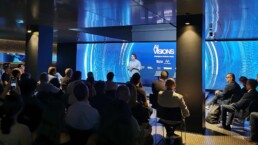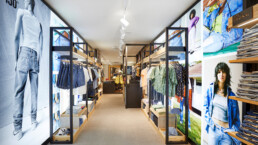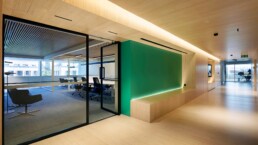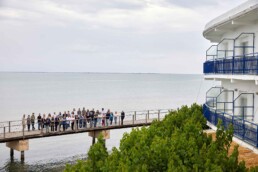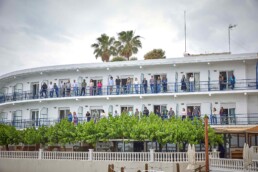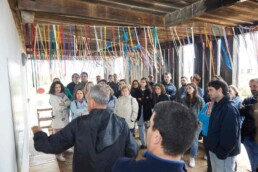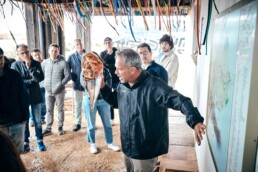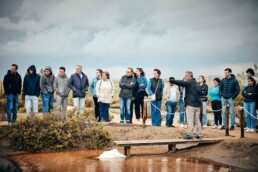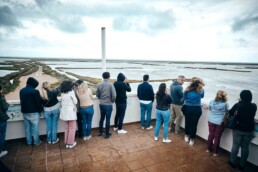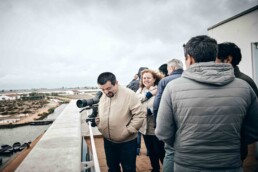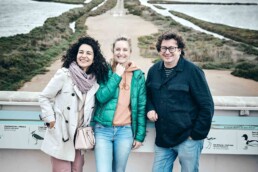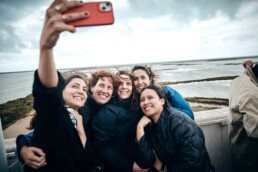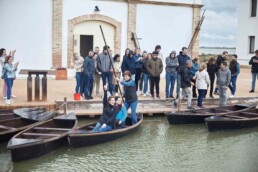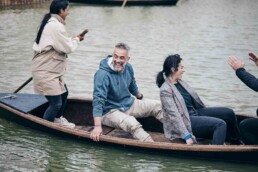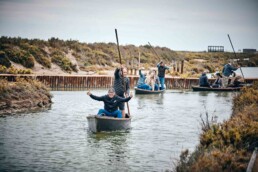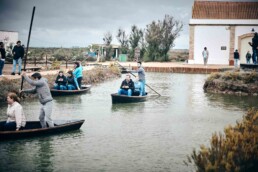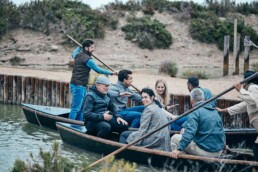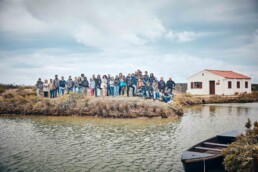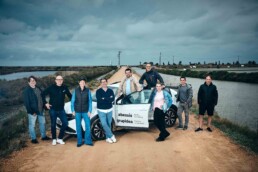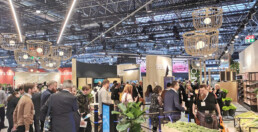Common Approach: Shared Mission, Vision and Values

Unique legacy and new organisational structure. In its natural evolution, a company is born, grows and, years later, passes into the hands of new generations. Change in order to remain the same. The new generations serve to break down barriers and help the company to survive by adapting to the time in which it exists and to the constant changes in society.
This year, Alejandro Mora, Rodolfo Pérez-Martos and Miquel Àngel Julià Hierro have become the new management team of Grup Idea, taking over the legacy left by the current directors and founders of the company, Lluís Saiz and Artur Ortiz.
In this interview we have the opportunity to get to know Alejandro and Rodolfo better and to hear about the day-to-day running of the company. We will see that the new mission, vision and values for the company remain the same. We will also get to know the main purpose and objective guiding this new management.
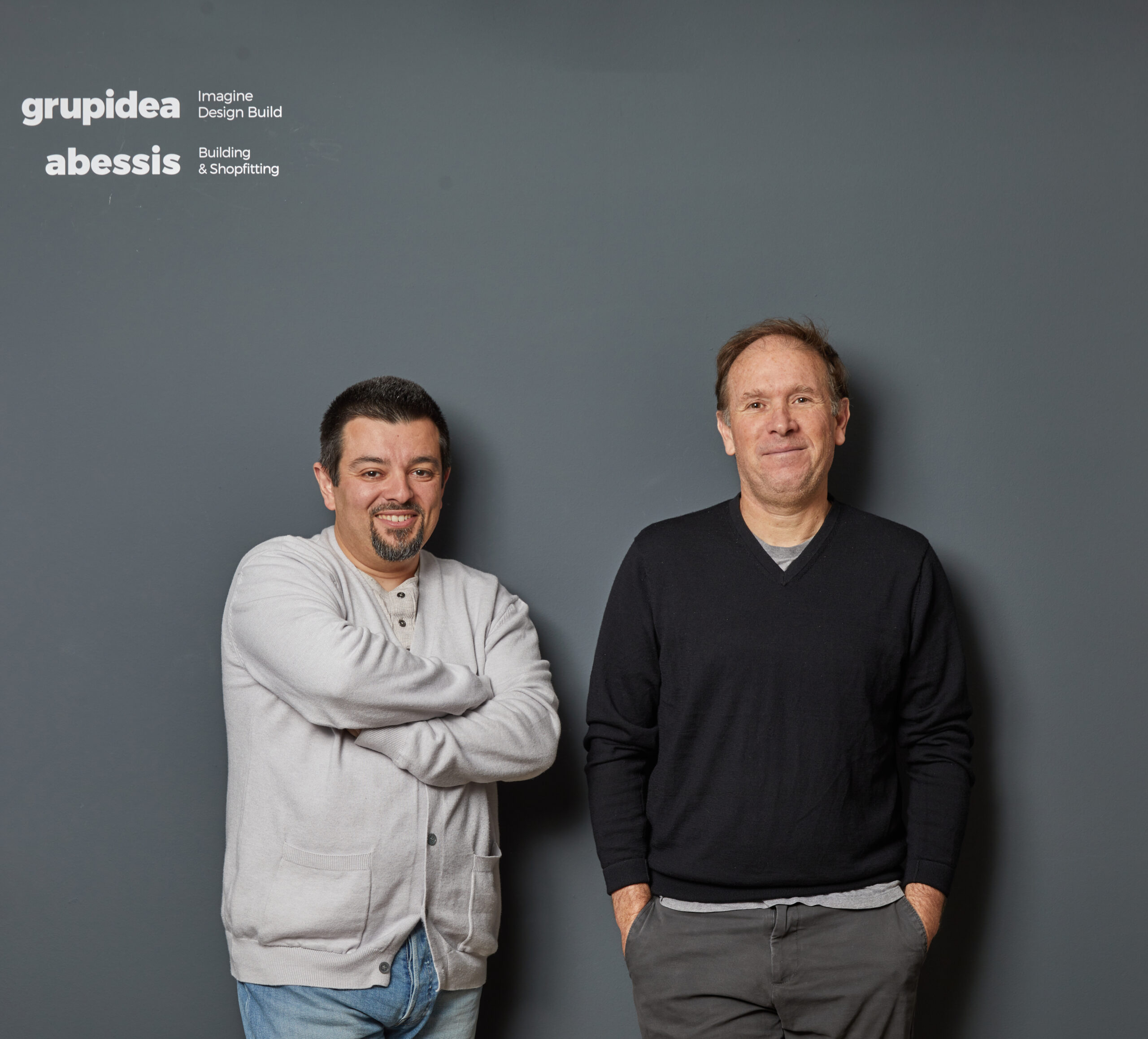
- How did you start at Grup Idea and how have you evolved professionally?
(AM) I started as an engineer calculating installations and drawing up security plans for bank offices. I had just graduated and started at Grup Idea with another engineer who left a few months later. When we joined, the two engineers who had already been there left a week later and we had to do everything we could with the projects they had left. Those were different times. In 1999, no mobile phones, with fax...
In my career I have held various positions such as Head of Engineering, Project Management of the Retail and International areas, Director of the Mexico office and, currently, CEO of the company. This has allowed me to see the functioning of the company from multiple positions and with multiple visions and needs, which helps me in my current job and position.
(RPM) I started at Grup Idea as a student when I was at the end of my degree so that I could get started in the working world and see how real work developed. From the beginning, they had complete confidence in me, starting my experience as a project assistant. I did my PFC at the same time as my office work.
Later, as time went by and with the experience gained, the responsibility increased and I became Team Manager, Project Manager, Client Manager, Architectural Manager and up to the present day. It can be said that I have gone through all the stages in which an Architect can develop within an architecture-engineering office.
- How has the internal organisation of the company been restructured and what are you looking for with this change?
(AM) The founding partners of the company have stepped aside and allowed us to bring up the second generation and, in turn, this has allowed us to bring up a third generation of workers to management positions giving continuity to the company with the same philosophy, which is what we are looking for.
(RPM) The founding partners have promoted a generational development with organic growth that allows the company to continue with the strength and enthusiasm it has always had. To this end, the generations of consolidated technicians have been promoted to management and management positions in the company and the younger technicians have been promoted to positions of greater responsibility.
- You are respectively an engineer and an architect, do your different backgrounds complement each other? You are in turn the reflection of a large part of the technical team that makes up Grup Idea. Are they different ways of thinking but with common objectives?
(RPM) The founding partners were already architects and technical architects respectively, with different views on the same subject. It is the same with us now, but being different means being complementary and being more competent and efficient. One of the strengths of Grup Idea is the different profiles that make up our team. The different points of view depending on the training of each person enriches the work, creates debate and opens up the point of view. This allows a greater and better analysis of things for better decision making. The client appreciates this.
(AM) Our different backgrounds are perfectly complementary, because although they are antagonistic in many ways, this is what makes decision-making richer, as things are seen from different points of view, which allows us to reach common objectives with much greater certainty.
- Looking at it from the inside, how do you assess the evolution of Grup Idea in these more than 25 years?
(RPM) We can say that the evolution of Grup Idea has been incredible, going from being a small architecture firm in its beginnings to being a benchmark in its sector today. The company has been able to bounce back in times of difficulty and remain calm in times of success.
(AM) An exemplary evolution in many aspects. It is difficult to maintain a company like this for 25 years, although it is a cliché, the difficult thing is not to grow but to maintain it, and these 25 years are proof of that. In this time there have been better and worse times, but we have always been able to make the right decisions to ensure the company's continuity and independence.
"The different points of view depending on the training of each person enriches the work, creates debate and opens up the point of view." Rodolfo Pérez-Martos
- Grup Idea was one of the first to use the concept of Corporate Architecture. Is this specialisation still appreciable and different from the competition?
(AM) Grup Idea works exclusively for brands, so the concept of Corporate Architecture is still very much alive today, as it is part of our DNA. There are firms that are trying to dedicate themselves to corporate architecture, but there are very few of us exclusively, as it is something very specialised and different from traditional architecture.
(RPM) Grup Idea is Corporate Architecture, that's how it was born and that's how we have grown and learned together with our clients until we got here. Many firms are already dedicated to architecture and engineering but few are as specialised as we are. Our experience, the quality of our work and our flexibility have earned us the trust of our clients.
- Grup Idea can work on the entire value chain of a project from the initial design to its final execution: "Imagine, Design & Build". What do these three concepts convey?
(AM) It is the work we have been doing for more than 25 years. We have always adapted to the client's needs but it has always been under the umbrella of these three words, the services and project phases that they encompass.
(RPM) These concepts mean that we put ourselves in the client's shoes and offer them everything they need, totally or partially, to cover their needs. We can enter into any of the phases of a project. We adapt to what the client needs. Our job is to give you peace of mind.
- How do you organise the work teams for brand implementation projects? What makes Grup Idea a benchmark in brand expansion projects?
(RPM) The working groups at Grup Idea are multidisciplinary, open and made up of technicians from different fields (architects, engineers, etc.). They are made up of technicians from other working groups who contribute different visions to those that a closed group specialising in a single subject may have.
(AM) This is part of the secret of Grup Idea and could be better explained to us by those who are now in charge of organising them, who are Alex, Judit and Miriam, responsible for the different business areas.
In large part, the secret is knowing how to combine quality with the speed/agility of a multidisciplinary team with very different mentalities.
- From your point of view, what do clients value most about our company?
(AM) What they value most about us is our professionalism, quality and agility in resolving all issues, rigour and professional ethics.
(RPM) Professionalism, quality, flexibility, availability, adaptability and experience.
- What is Grup Idea's greatest strength and weakness, and what is the biggest challenge you are currently facing?
(RPM) Our strengths are the people who make up Grup Idea, their involvement, dedication and knowledge. Working as a team. And our clients, who trust us, are also part of our strength. Our weakness could be the uncertainty in which we live. Society is apparently chaotic, disorganised, unpredictable, indecisive? But one of our greatest skills is active listening and this allows us to adapt our services in a flexible way.
(AM) Our greatest strength is our team and our greatest weakness is the market itself. Our biggest challenge is to adapt to the new ways of working and requirements of brands, as well as to overcome the new players in the market.
"What they value most about us is our professionalism, quality and agility in resolving all issues, rigour and professional ethics." Alejandro Mora
- What do you think has been Grup Idea's greatest success (in the short term, the last 5-10 years)?
(RPM) Consolidating as a company. Rebounding in times of difficulty and remaining stable and proportionate in times of success.
(AM) Maintain the company at its right size despite crises or pandemics.
- What are Grup Idea's goals in the short, medium and long term?
(AM) The same as in recent years, to keep the company providing the same professional, agile and quality service.
(RPM) To continue the company as it is now. We have achieved a good balance between size, staff, clients and projects and it should stay that way in the future. Growth for growth's sake will get us nowhere, but maintaining size, quality and confidence will.
- What does "being international" mean to you?
(AM) Working for brands in our country or in other countries regardless of where they come from and/or where they have to carry out their work. We have all the tools to carry out projects outside our country of origin and that is something that is valued.
(RPM) Adapting to geographical circumstances in order to respond to the needs of our clients regardless of location.
"Growing for the sake of growing gets us nowhere, but maintaining size, quality and confidence does". Rodolfo Pérez-Martos
- How will the current mission, vision and corporate values help to achieve these objectives?
(RPM) The mission, vision and corporate values must be the basis from which Grup Idea is maintained and developed.
(AM) By maintaining them as they are today.
- With your entry into the management of Grup Idea, what is going to be preserved and promoted and what is going to change with respect to the mission, vision and values of the company?
(AM) As I said before, we are continuing with what we have been doing and our idea is to preserve the company as it is, but adapting to the times. The Grup Idea of today is not the same as it was 10 or 20 years ago, nor will it be the same in another 10 or 20 years, we will adapt to the times we live in.
(RPM) Our aim must be to maintain the legacy we have received and the values of the company that have defined us up to now and have been a guarantee of success, but adapting to the new challenges that are ever more changing, faster and more demanding so that Grup Idea will continue to be Grup Idea for many more years to come.
The origins of Grup Idea: purpose and heritage

Every company, and every brand, has a unique life journey. It is born with a purpose, grows in size and prosperity, builds customer loyalty and grows its team. And over time, it generates a legacy that will be inherited by the new management.
As of this year, Lluís Saiz and Artur Ortiz, founders of Grup Idea, have become advisors of the company. In this interview we talk to both of them about their new stage, after 30 years at the forefront of the business. The new management team is formed by Alejandro Mora, Rodolfo Pérez-Martos and Miquel Àngel Julià Hierro.
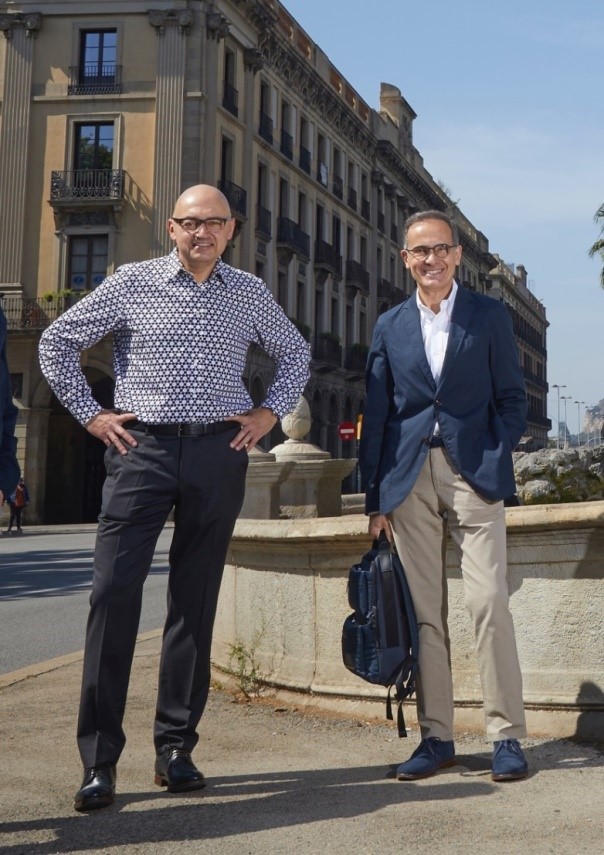
- It all started when an architect and a technical architect met, worked together and wanted to join forces to offer implementation services to financial institutions, both banks and savings banks. Why did you decide to take this path together and start on your own?
(AO) Lluis and I met in an engineering firm working in a team that developed projects for a well-known financial institution. We complemented each other well, we began to share other projects and we decided to create our own office given the possibilities offered by the market.
(LS) It was a time of great expansion of banking agencies in our country. We thought that a firm that united the two disciplines could offer added value to the client.
- Those were years in which architects found it difficult to have a business vision. You were ahead of the market.
(AO) We were clear from the start that we wanted a firm that offered comprehensive technical services and that was formed up of architects, technical architects and engineers. That's why we created the professional company Idea Arquitectura i Enginyeria, and years later the brand Grup Idea was born.
(LS) This differentiation was key. Instead of working with external engineering firms, at Grup Idea we opted from the outset for an internal team of architecture and engineering professionals. We knew that this was a feature that clients would value highly and that few companies offered.
- And how did the company evolve in the following years?
(AO) In October 1993 we started working in a small office on Aribau Street in Barcelona, which we expanded shortly afterwards with the adjoining premises. From that moment on, we did not stop growing with new clients, projects and teams. After an internal continuous improvement session with all our employees, we realized that we needed more space to be able to work better and so we decided to relocate.
(LS) In 2005 we moved to Plaça de l'Àngel, in the heart of Barcelona. We remodeled the building and designed our own offices according to our vision, mission, business values and needs. Over time, we became specialists in the design and implementation of banking and corporate offices. We went on to work for more than 25 financial institutions. Then we made the leap to retail when it was still a fairly unknown world for architects. At that time we grew with concepts, spaces and services such as: IdeaLab, IdeaLoft, IdeaCoworking or the IdeaPikaPika conferences.
"Instead of working with external engineering firms, at Grup Idea we opted from the outset for an internal team of architecture and engineering professionals. We knew that this was a feature that clients were going to value highly and that few companies offered" Lluís Saiz
- At what point did you decide to take the leap and offer a 360º service from design to construction?
(LS) Many clients asked us for a turnkey service, so it was a natural evolution. The field of design began to be visible when Miquel Àngel Julià Hierro, partner and current Director of Design and Marketing, started working with us. It was at the same time that we started to offer construction services through our construction company, Abessis, and Juan Guaita, partner and current CEO of Abessis, joined the group from a new office we opened in Valencia, and that was the beginning of "Design & Build".
(AO) We thus had the three phases that helped us to better explain our services: Imagine, Design and Build. We have our own method that we have been developing and improving over the years, as a result of working with and learning from the needs of our clients and adapting to them.
- Grup Idea imagine, design and build corporate spaces, but also social and healthcare spaces, hotels and restaurants and retail premises. What has this diversification meant?
(AO) From the beginning, our expertise was in banking. We had to evolve at a business level to broaden the types of projects we did and we decided to broaden our needs and grow in other areas. We therefore specialised in what we then called Corporate Architecture. Thanks to this new approach we were able to overcome the crisis that hit the banking sector in 2008 and continue to grow. We are not "marketing gurus" but time has proved us right.
(LS) After this diversification, we naturally evolved towards internationalization. Working with retail clients expanded the geographical area in which we operated and helped us to become international, develop business muscle and be able to carry out and develop projects throughout Europe and Latin America.
- Precisely how did you make the leap to working outside Spain?
(AO). Our internalization came about as a result of the 2008 crisis. We designed a Strategic Plan to expand our territorial scope of action to other countries and created subsidiaries in Mexico, France and the United Kingdom, bringing new professional partners into the company: Alejandro Mora, Miquel Àngel Julià Hierro and Rodolfo Pérez-Martos.
(LS) The step prior to competing abroad was to accompany national brands that wanted to make the leap abroad, so we grew with them. We also looked for foreign retail brands that wanted to come to Spain.
Nowadays we not only carry out projects in Spain but we also work in many other EU countries as well as in the UK and even in South Africa.
(AO) That's why we are based in Barcelona and have subsidiaries in Valencia, London and Paris that allow us to be closer to our clients.
"From the beginning, our expertise was in banking. We had to evolve at a business level and minimize risks by growing in other sectors in which we could also offer our professional services" Artur Ortiz
- How did COVID affect you?
(LS) The pandemic affected us like the rest of society, but we were lucky enough to be able to continue working because we were prepared. Now people are talking about teleworking, but before we were confined we had already made the digital transformation to be able to better combine work and personal life by working remotely. We called it "Home Office" and we had already integrated it into our day-to-day work on a recurring basis.
(AO) When the confinement ended, we decided to move to a new location and continue to evolve the way we work, thus maintaining the option of teleworking.
(LS) We have recently extended our new office in order to have a more suitable space for our team's work meetings and also with clients, where we can hold internal training days, workshops or events.
- You will soon be celebrating the company's 30th anniversary. If we have to take stock of these years, what do you think our customers value most?
(LS) A client told me years ago that our greatest virtue was that we were always there when he needed us. Both for singular design projects and for projects in which we have to give an extra to solve problems and which require a lot of experience. We are always at the client's side to listen to them. Active listening is one of our main virtues, to gain their trust.
(AOE) As Lluís says, trust. We are always there to help them with their projects and expansion plans, adapting to their needs. The new services that we have been creating always arise from specific needs on the part of clients who are looking for solutions.
"One client told me years ago: "Whenever we need you, we find you". Both for singular and eye-catching projects and for projects in which we have to give an extra to solve a problem (...), we are always at the client's side to listen to them".
- What legacy do you leave to the new management, what future do you wish for and imagine?
(AO) The new management has grown up with us. It has shared a large part of our history and carries our DNA. As you were saying, in 2026 Grup Idea will be 30 years old and I am convinced that this transition was necessary to ensure continuity and achieve new successes.
(LS) We have been working together for many years, side by side designing, building and offering the right services to each client. The legacy we left and still share is, above all, enthusiasm for projects, accumulated experience and a continuous desire to improve. It is not in vain that one of the phrases we like to repeat is that "Our best project is always the next one".
Catalunya Ràdio - Section "Mirades transVersals" in the programme "Perspectiva"
Miquel Àngel Julià Hierro, Director of Design and Marketing at Grup Idea collaborates in the programme "Perspectiva" of Catalunya Ràdio, the Catalan radio station of the Corporació Catalana de Mitjans Audiovisuals (CCMA). "Perspectiva" is a programme created and led by Josep Lluís Blázquez that shows trends and debates on architecture and urban planning through the personalities of Catalan architects around the world. Different experts in different subjects collaborate in the creation of contents and the participation of different sections such as "La biblioteca del arquitecte" (The architect's library), where Marc Longarón, Director of "la Capell", presents and comments on new publications on architecture and design.
During the 2023 season, Miquel Àngel Julià Hierro has started his own new space for collaborations within the programme under the title "Mirades transVersals". The aim of Josep Lluís and Miquel Àngel is to take a different look at the conventional view of architecture and all the disciplines that go with it. Reflection and connecting ideas in a transversal way are the best way to show, observe and understand architecture. For this reason, they have visited studios, exhibitions and buildings, talking not only with architects, but also with historians, branding and communication experts, designers, graphic designers, light designers, interior designers,...
In total, there have been 6 collaborations (in Catalan) where the following themes have been given visibility:
Perspectiva - The Next: Working with light, the senses and the emotional states of the individual.
Perspectiva - Manual Thinking: Luki Huber's method of collective creation.
Perspective - Gina Barcelona Architects: The Catalan architecture with the greatest projection
Perspective - "Lluís Morillas and his innate ability to know when it is the right time to walk away
Perspectiva - The universe of Carles Ferrater unfolds at the Centre Esplai de Fundesplai in El Prat de Llobregat
Perspectiva - We visit "Visions of Catalonia" with Òscar Guayabero and Jesús Angel Prieto
As Miquel Àngel has told us many times, to have a Mirada Transversal is not to look sideways at who you have next to you, but to share and learn from them. What will you visit and with whom will you talk in 2024? We are sure that in the next editions we will talk about architecture and design from the teaching point of view.
8 keys to compete successfully in the Retail of the Future
Retail Future, the annual trade fair on digitalisation and trends in the retail industry, held its 6th edition this October at the Caixa Forum building in Valencia. With a full programme of round tables, experts discussed topics ranging from the economic perspectives of retail, new forms of sales and business management, as well as examples of successful and innovative projects.
As in previous editions, we attended the Retail Future fair to learn about new trends in the retail sector and network with speakers and attendees. After the day, we have reflected and synthesised what we consider to be the 8 essential keys that will mark the path of the Future of Retail, both for small retailers and for large fashion brands:
Knowing our customer well
The first and most valuable lesson for successful retailing is to learn everything about our customer. Rosa Pilar López, business director of the Fashion & Beauty section at Kantar, presented her conclusions on current customer behaviour. In a post-pandemic context of rising inflation, consumers are buying less but spending more, especially in the food sector, simply because of price increases. "Consumers have become more rational when it comes to shopping," he added.
On the other hand, according to Enric Ezquerra, from Realfooding, despite the context of difficulties and headwinds, the 'value' factor is increasingly more important than the 'money' factor in users' purchasing decisions. "Customers can behave differently depending on their interest in your product and go for what pleases them and matches their lifestyle," he said. Therefore, this situation opens a window of opportunity for brands. If we are relevant, we will have a better chance to compete successfully.
Opening up to uncertainty
Today's world is characterised by being difficult to predict and to understand, both for organisations and retailers. In this scenario of uncertainty, visionary and expert Jaime García Cantero shared his thoughts on the trends that are going to be crucial for Retail companies, starting with understanding the "WOW effect", the idea that customers' decisions are made quickly and emotionally. As companies, it is necessary to generate this opportunity to surprise customers, but also to resist the actions of the competitors. According to García Cantero, one of the current and most significant "wows" is the emergence of Generative Artificial Intelligence, the branch of Artificial Intelligence that focuses on generating original content from existing data.
Another challenge for companies, according to the expert, is the way we organise and function as a group. "Organisations have a fundamental objective which is to change our solid, rigid structures and make them open to change. Roles are changing, repetition is not enough and the ability to improvise is much more important," he said.
Use the technology that best suits our business
Uncertainty and this concept of "liquid society", introduced by sociologist Zygmunt Bauman, also relocates to retail businesses. In recent years we have seen how the integration of online and offline retail has given way to a Figital Retail experience (physical and digital), which we have already discussed in depth in the Es Design monograph "Retail Figital, the renaissance of commerce", as well as other trends such as the incursion of the Metaverse, the use of smart fitting rooms or RFID tags on clothing, among other examples. In this new scenario, it is essential for brands to analyse and understand what each channel brings to the customer and how they should adapt the trends to their own business.
In this sense, humanist and lecturer Xavier Marcet defended the idea of listening well to customers and being consistent with them. "How can we be consistent? We should not speed up with technology but serve the future only half a step ahead", he said. While technology will be important, so will proximity. For Marcet, retailers need to be aware of putting technology to their advantage and think about how technology can make us better: "Think about customers and how you want to evolve with them".
Generating trust with the customer and the community
In line with offering a closer and more personalised service, the visionary and expert Jaime García Cantero stressed during his speech the importance of building trust. "The centre of retail is once again the physical shop. We want a quick shopping experience but we also like a place where we can share and empathise", he explained. In his own words, a shop should be understood as a safe space for the community. This is why there are retail projects such as bookshops that organise workshops or book presentations in their spaces.
Pepa Casado, founder and researcher at Futurea, reflected along the same lines. "Physical retail has the capacity to curate, to select products with more care, thinking about the customer's experience and the brand", she said. This 'curation' also has to do, according to Casado, with the concept of 'selection': supporting and helping the customer when deciding between millions of options in the market with the product that truly connects with him or her.
"Moreover, when a brand appeals to us, it not only appeals to us in one product category but can appeal to us in many categories because we are talking about how we connect and how we vibrate in the same tune", she added. For this reason, multi-category brands are beginning to appear that offer fashion and habitat, as is the case of Sessun, which sells women's fashion while offering an exhibition of selected handicrafts in its shop.
Humanising retail
In order to create community and build trust, physical shop workers are the best brand ambassadors. In this sense, the retailer Marcos Álvarez insisted during his talk on the importance of attracting workers to the brand they represent.
"We retailers are not aware that our salespeople are our first customers. If we are not able to sell our product to our shop assistants, they will not be able to sell it to our customers", he explained. In other words, Alvarez said retailers must learn to empathise with their salespeople, ensure that they are comfortable in their position and that their aspirations and desires are accommodated in their professional experience. "The people who work with us are talent and capital within the organisation. Let's do everything we can to keep talent with us," he said.
Understanding the changes in the system
At the round table "Lab Retail: Discover the shop of the future in key sectors" we had the opportunity to learn how shops are evolving from the point of view of several experts and consultants. Pepa Casado, expert in the habitat sector at Futurea, spoke about "furniture as a service", a trend that consists of selling not only the equipment or furniture but also the after-sales services, throughout the useful life of the product. An example of this is Nornorn, a company that offers a subscription to fully circular office furniture. According to Casado, this "servitisation" has to do with changing lifestyles and new ways for customers to purchase products.
On the other hand, another trend that responds to the new way in which customers approach products is the creation of "shoppable spaces". According to Casado, these spaces are the result of users' need to interact in a more natural and organic way with the product. A great example is shoppable hotels, where users can buy any product in their hotel room by reading a QR. Another example is showrooms such as the Bernadí Hub in Barcelona, where the professional prescriber is encouraged to go not only to buy but also to experience the product, exchange knowledge and enjoy a community space.
Embracing sustainability in all its dimensions
Sustainability and environmental care is a radical and urgent issue in order to align with the wishes and expectations of our customers and to avoid environmental and economic impact. According to Bloomberg data, 9.7 million tons of furniture were discarded in 2018, an amount equivalent to 80% of the furniture that was manufactured that same year. As we have seen above, many reference projects have a business model that has at its core the concept of circularity. "Increasingly, we see how conditioned furniture has become a valuable product: we are abandoning the 'pre-used' label to talk about 'pre-loved', which says a lot about how the perception of users has changed over time", reflected Pepa Casado from Futurea.
Another very present topic at Retail Future was the idea of considering sustainability in all its dimensions and especially considering people. In this line, the visionary and expert Jaime García Cantero made the following reflection: "When we talk about sustainability, everyone thinks about the environment, but there are 17 Sustainable Development Goals (SDGs) and only 5 are related to the environment", he said. The fight against poverty, diversity, democratic quality and equal opportunities are also SDGs and, in García Cantero's opinion, this is a huge opportunity for retail, especially small retail.
Finding our competitive edge and competing successfully
As we have seen, Retail Futire has taught us some great lessons. If we can get to know our customers well, build trust in our business, be resilient in the face of change and use technology to our advantage as well as understand the changes in the system and embrace sustainability in all its dimensions, we will be able to compete successfully.
In the scenario that opens up in 2024, physical shops, particularly the own shop, have regained their weight against the online channel as the most important channel for fashion. This is confirmed by the latest edition of the Veepee-Modaes Barometer of Fashion Companies in Spain. The physical store is the visible face of the brand, a unique space where we can show what makes us unique and connect with the consumer.
At Grup Idea we have more than 25 years of experience accompanying brands in their expansion processes, from design, architecture and engineering services to the final construction of the commercial premises. Discover all our work with international brands and do not hesitate to contact us for a no-obligation quote.
Artificial Intelligence under debate: how will it influence design and architecture?
How will Artificial Intelligence influence the world of education and how will it change the architecture, design and construction of spaces? On 17 October, Roca Barcelona Gallery hosted the talk "AI Visions: Artificial Intelligence under debate" to better understand what this disruptive technology is and the challenges it poses in the present. Roca and Arquitectes per l'Arquitectura, in collaboration with the companies Unifit and Elia, organised a first meeting with the collaboration of universities such as UIC Barcelona, laSalle and Elisava.
The appearance of ChatGPT, based on AI, a year ago in open and free mode has generated many questions about its use. Should we understand AI as a tool that will make us faster and more efficient? Or should we see it as a threat? According to Miquel Ángel Julià Hierro, Concept Architect and Director of Design and Marketing at Grup Idea, which commissioned the sessions, AI "will mark a before and after in how we use our Natural Intelligence from now on". "We are no longer talking about a new Industrial Revolution but a true Cognitive Revolution," he said.
The aim of two round tables was to deepen knowledge about artificial intelligence (AI) with the help of experts in the field. The first round table dealt with the implications of AI in education, both in student management, predictions, statistics and connections throughout the community, as well as the use of this tool in teaching. The second session, focused on design, discussed how the use of AI can influence the ideation of creative processes and also the user experience.
Training in Artificial Intelligence, a must in education and business
The field of education has undergone structural changes in recent decades. Now, AI poses unprecedented challenges in the education sector with impacts that are difficult to calculate in comparison with the irruption of the internet. To assess these aspects, experts in the sector took part in the round table, such as Alex Torras, founder and director of Unifit, Andrés Colmenares, head of the Master's in artificial intelligence at Elisava, Alfons Cornella, founder of Curiosity Atelier, Institute of Next and Infonomia, and Griselda Miralles, co-founder and director of an IoT business unit with AI at CD4IOT.
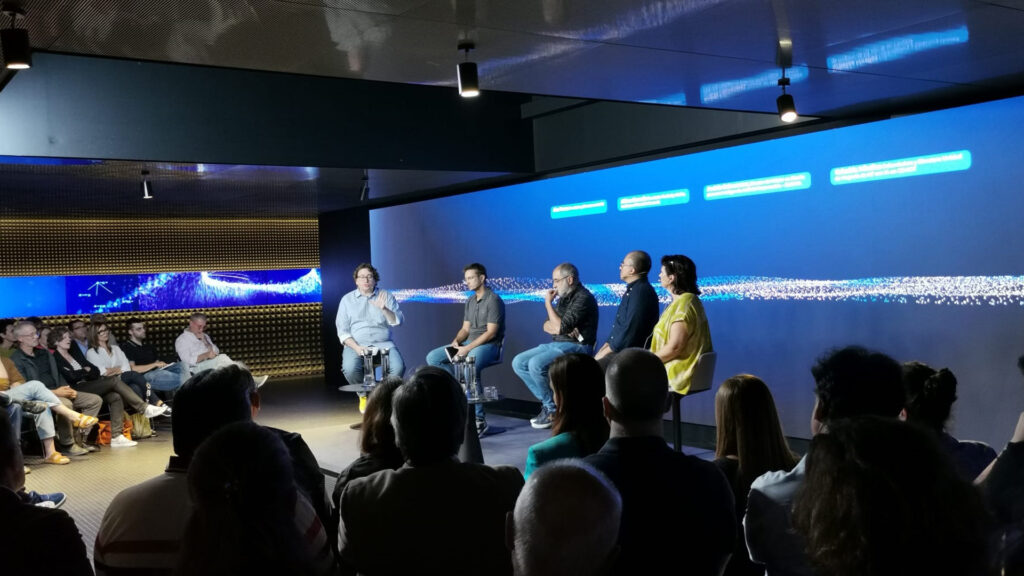
For Alex Torras, creator of the saas (software as a service) platform Unifit, which seeks to digitise educational collectives and improve the student experience, artificial intelligence will bring many changes and schools must be prepared for this: "Institutions must go from being reactive to being active in promoting new technologies". Alfons Cornella agrees that AI will directly affect us as humans, as there will be tasks that we will have to stop doing. And he warns "We will need a change of operating system in organisations".
"We need to objectify. AI is software that solves problems that previous software did not solve. The job will not be taken away by AI, but by the person who is most prepared and trained in AI", warned Griselda Miralles.
With all this, Griselda Miralles of CD4IOT, calls for calm and agreed with the other speakers that more specific training is needed in companies. "We must be objective. AI is software that solves problems that previous software did not solve. The job will not be taken away by AI, but by the person who is most prepared and trained in AI", he stressed.
Andrés Colmenares, head of the Master's degree in artificial intelligence at Elisava, also agreed that the use of AI implies a great responsibility, both at a socioeconomic level and in the context of the climate crisis, and that it is necessary to "open spaces for conversation to measure the impacts that digital technologies and the narratives surrounding them generate in our lives". These narratives, he adds, "are shaped by the perspective of engineers and demographically of a minority sector of the population that concentrates a lot of resources and a lot of power". In conclusion, the experts agreed that humans will have to find a competitive advantage in those values that make us human, such as empathy, curiosity, love and teamwork. "We can see AI as a problem but also as a challenge to be better, to stimulate questions, to be more imaginative and to go further," concluded Cornella.
Artificial Intelligence in architecture yes, but without forgetting the subjective experience of the user
The use of AI and the recently emerged AI-based tools also pose great challenges in the way architects design and construct buildings, or how designers approach their creative processes. The second round table, focused on AI and architecture, featured María Araya León, architect and co-director Master in Design - One Health, Marta Delgado, designer, researcher and educator - Architecture with Meaning, Tetiana Klymchuk PhD Data Scientist and professor at UIC and Manuel Rodríguez Ladrón de Guevara, PhD and instructor of design and computer studio at Carnegie Mellon University.
To begin with, Tetiana Klymchuk defined what AI and Machine Learning are as an expert. "AI is a software tool that performs tasks that humans do, such as walking, understanding or speaking. This includes Deep Learning, which is inspired by the neural network of human beings. They themselves learn", he explained. Manuel Rodríguez Ladrón de Guevara commented, for example, on how he applies computer science learning to architecture. In his startup, Flumio, they have replaced CAD with a programming language and have managed to automate the design and manufacture of furniture for their clients.
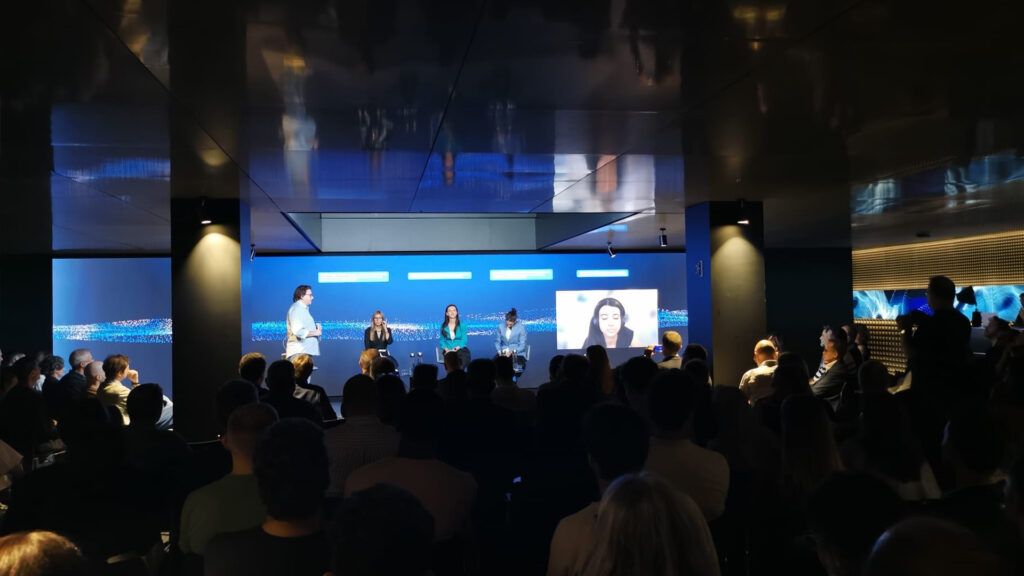
Artificial Intelligence opens up a wide range of possibilities for designing and improving spaces, evaluating subjective and objective aspects of users and their environment. María Araya explained how in research projects in which she has participated it is possible to know through algorithms and system learning "what (the user) is feeling at any given moment and how long he/she is in each place". "In this way we can analyse the impact of the design on the user", she added.
For Marta Delgado, it is always necessary to work in real environments because the phenomenon can be dangerous. "It is the use of science in architecture while ignoring culture. The human being is embodied cognition, feeling and thinking are the same, which is why we propose a very systemic vision to study the impacts on the design of spaces". On the other hand, she added that it is necessary as users to be "critical about who owns the data and for what purpose". To conclude, María Araya agreed that, with the application of AI in architecture, "it is important to work within a multidisciplinary team and, beyond the objective data that the new tools can provide, the subjective experience of the users, the protagonists of the spaces, must be taken into account".
"Beyond the objective data provided by the new tools, we must take into account the subjective experience of the users, who are the protagonists of the spaces", said María Araya.
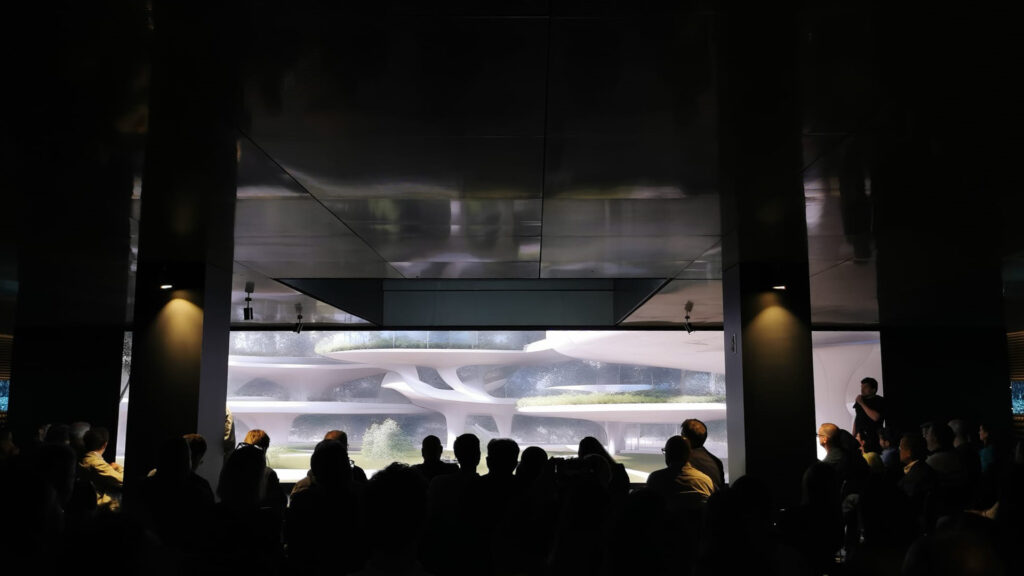
In the session, thanks to the work of the digital partner Flop Work, Miquel Àngel Julià had the opportunity to talk directly with a very special guest, the Artificial Intelligence he called Selva. He shared with her the keys to these topics that served as a starting point for the debate. To end the day, with the collaboration of the audience, they imagined together the University of the Future.
As Miquel Àngel reminded us, Martín Linstrom, author of "Buyology" and "Small Data", had already shown us in his reflections that "making our way through the Amazon jungle is a child's task" in the face of understanding how our brain works. Humans have not yet finished understanding how Natural Intelligence works and we are not only looking for Intelligent Life outside our planet Earth, but we have also created Artificial Intelligence. We have a lot of jungle to discover!
30 years of experience in retail design and implementation services
For 30 years, the partners who later founded Grup Idea and Abessis have been working for brands. They started out in what we now call corporate architecture.
Over the years and with the development of the sector, we have positioned ourselves as specialists in the retail sector, whether in design, implementation or site and construction management, and there are now more than 700 premises in which we have successfully participated around the world. We currently have the design and implementation of commercial premises in our DNA as a company.
Since our beginnings, we have thought of Grup Idea as a professional services company, which is why we have incorporated architects and engineers into our team. Our strength is teamwork and cooperation between departments.
In this way, we accompany our client throughout the implementation process, from the first visit to the premises to assess the viability both in terms of regulations and spaces. Once the premises have been approved, we draw up the basic project, which may include the layout or the distribution of spaces. The next step is the drafting of the executive project, both in terms of works and installations, a step prior to the project management. At the same time, our team takes care of the processing of all the necessary licences for the opening of the premises. In our architectural and engineering services section you will find each and every one of the phases in which we participate.
One of our most recent deliveries has been the implementation of a Levi's store in Lleida. Grup Idea accompanies the brand in the implementation of Levi's stores in Spain with projects in Barcelona, Tarragona, Castellón, Olot or Palma de Mallorca, among others. All our work in retail for international retail brands can be consulted in our web section Design and Construction of commercial shops.
EXPANSIÓN - Articles on financial architecture
Grup Idea has collaborated with Expansión magazine in the series of articles on financial architecture published in digital and paper format in July and August 2023. Miquel Ángel Julià Hierro, Director of Design and Marketing, and other expert architects such as Eugeni Bach and Fermín Vázquez, have accompanied the author and Expansión journalist David Casals on a tour of several global benchmarks of financial architecture.
As an expert in corporate and financial architecture and innovation advisor to the Barcelona branch of the Col-legi d'Arquitectes de Catalunya (COAC), Miquel Àngel has contributed articles on aspects such as the technical and architectural details of the building, the purpose of the design and the history behind emblematic buildings of contemporary architecture such as the hermetic and contrasting design of the Danmarks NationalBank in Denmark; the risky and powerful proposal of Bank of London or the DZ Bank buildings in Berlin or HSBC in Hong Kong, works of the renowned architects Frank Gehry and Norman Foster, respectively.
In the compendium of articles, we have approached the European Central Bank (ECB) building in Frankfurt, known for its symbolic power as a meeting place where Europe is 'embraced', or the ING headquarters in Amsterdam, built between 1998 and 2002 and which stands out for its futuristic style. The story of the extension of the Bank of Spain by Rafael Moneo understood as 'copy' and not 'plagiarism' or the curious story of how a student detected a calculation error and 'saved' the Citicorp building from collapsing are also stories that have been shared and where we have had the pleasure of participating.
As on previous occasions, the collaboration with Expansión has also contributed to highlighting Grup Idea's work for financial institutions and corporate offices, such as the design and construction of the Bank Degroof Petercam offices in Madrid and the renovation of the CaixaBank offices. Access the original articles in Expansión (in Spanish) at the following link:
- Danmarks Nationalbank: surprise effect in a grey ‘bunker’
- A journey into the bowels of a whale at Berlin's DZ Bank
- Building, engineering and feng shui at the HSBC in Hong Kong
- European Central Bank Frankfurt: The ECB, the complex where Europe is 'embraced'.
- Financial architecture : A 'sculpture' of reinforced concrete
- ING's Amsterdam headquarters: 'Star Wars' style for an 'unbanked' bank
- Banco de España Madrid: When a copy is art and not plagiarism
- Financial architecture: Citicorp, the tower 'saved' by a student
BOTIGA TESTER - The Tester shop and the spiral of innovation
Miquel Àngel Julià Hierro, design and marketing director at Grup Idea, has participated as a collaborator in the book 'Botiga Tester', an initiative led by Creu Coberta, in collaboration with Barcelona City Council. The project consists of creating a 'tester shop' or 'trial shop' that would be owned by the municipality and would be rented at affordable prices to new commercial initiatives, but for a short period of time. The project, already implemented in some districts of the city of Paris, aims to support new business initiatives, promote the revival of a local economy, improve social links and local employment.
In the article 'La Botiga Tester i l'Espiral de la Innovació', Miquel Àngel reflects on innovation in retail, the strategy prior to design and the importance of having professionals in the creation and launch of a business:
Creu Coberta, together with Barcelona City Council, is initiating and leading the 'Botiga Tester' project, an innovative and disruptive project compared to what has been done so far in other European cities such as Paris. The project consists of creating a 'tester shop' that would be owned by the municipality and would be rented at affordable prices to new commercial initiatives, but for a short period of time.
This project goes much further and can help us to define a broader city and territorial strategy.Before implementing any business, it is necessary to design it, not only the physical space but also the digital space, the services it will offer and the whole universe that revolves around the trader, the consumer and the product it will offer. Prior to this design, a strategy is needed that specifies the conceptualisation of what is called the business model.
The role of the architect in the conceptualisation of the business model
Although it may seem a good idea to think about the Botiga Tester from the inside as an interior design project, what is necessary is to have a transversal view from other points of view in addition to that of architects, interior designers or decorators.
It is necessary for the architect to think "out of the box". Because an architect not only designs buildings and interior spaces, but the first thing he or she does is to design strategies that will later allow spaces to be designed. The architect acts as a hinge between the business world and the Design world and must act as a guiding thread so that business ideas can finally become tangible and are not lost along the way.
So, when we start the process we are divergent, we have more ideas and more questions than answers. After this first work there is a turning point and it is time to choose and discard. In the last phase of the project we must prototype and test before launching it definitively on the market.
It is in this last phase where the Botiga Tester is located and makes sense. And once we open a shop, it is not the end of the line, it is where the commercial activity begins and the necessary dynamisation of the point of sale appears. Through methodologies such as the Spiral of Innovation, it is possible to understand the creative process of a commercial space, not as a closed design cycle but as an open spiral, which never stops growing and which enriches future projects as you evolve (or revolutionise).
Consult the original publication on the Botiga Tester website (in Catalan).
Team Building GRUP IDEA ABESSIS in Delta del Ebro!
Team Building GRUP IDEA ABESSIS in Delta del Ebro!
On 25 and 26 May, the Grup Idea and Abessis teams travelled to Delta del Ebro, halfway between the Barcelona and Valencia offices, to enjoy a few days of Team Building. This fantastic location offered us an idyllic setting to disconnect and enjoy nature and its landscapes, marked by the flow of the Ebro River, coastal lagoons, dunes, riverside forests, bays and beaches. Once there, we stayed at the Juanito Platja hotel where we enjoyed the most traditional food with unbeatable views of the bay of Sant Carles de la Ràpita.
Through a guided visit to MónNatura Delta, the interpretation centre in the heart of the park, we got to know first-hand the economic activity of the area, the salt pans, the rice fields, the traditional fishing and the marine and terrestrial biodiversity it hosts. In fact, at the viewpoint and birdwatching point we were able to spot flamingos, one of the more than 150 species that nest and hibernate in the park. In addition, we have discovered the art of ‘barcas de pértiga’, the typical boat of Delta del Ebro with which we have sailed in groups through the shallow waters of the salt pans, a very fun activity to get closer to the traditions of the place and solve challenges in teams!
Precisely, the objectives of the Team Building days have been to get to know each other better, to encourage companionship and team building. In addition, through activities such as the ‘barcas de pértiga’, we have been exposed to team challenges such as reaching port safely with skill in the handling of the ‘perxa’ and with the involvement of our colleagues. It has also been a good opportunity to reinforce the corporate values that best represent us: teamwork, flexibility, imagination, ethics and honesty or involvement. Don’t miss the selection of photos from the Team Building days:
IARQCO - Architecture, construction and interior design at the leading retail fair EuroShop 2023
We publish in the IARQCO magazine the chronicle after our visit to the EuroShop retail fair, the reflections on the current situation of the sector and the reception of Grup Idea & Abessis this year as exhibitors in Designer's Village.
After three years marked by the pandemic, the world's largest retail trade fair, EuroShop 2023, has returned to bring together retailers and industry professionals in areas such as lighting, visual merchandising, shop design and construction. This year's Euroshop was attended by up to 1,830 exhibitors from 55 countries.
Designer's Village was the meeting place for boutique design, architecture and construction companies. A total of nine companies showcased current innovations in shop design through their own projects, from standard efficiency solutions to international high-end shop design. Grup Idea together with Abessis were the only Spanish representatives to offer their Design & Build services.
Grup Idea offers design, permitting, architectural plans and installation services for retail brands. Abessis, on the other hand, carries out site management and final construction of the space. Both companies are based in Barcelona and Valencia. Depending on the client and their needs, Grup Idea & Abessis can offer their services separately or jointly, from design to turnkey construction.
Digitalisation and sustainability, cross-cutting themes in retail construction
Themes such as sustainability and digitalisation have been cross-cutting themes in each of the exhibition pavilions. At a time of major changes in online and offline business, shoppers are coming to physical shops attracted by the experience and the possibility of connecting through emotions. Equally, users do not easily give up the immediacy and high degree of personalisation that the digital world offers. In this sense, designing from the user experience, making efficient use of technology and connecting with the community are some of the challenges facing brands today. Some exhibitors wanted to respond to these challenges in their own stands at EuroShop.
Read the original article in full on the Interempresas website (in spanish).



