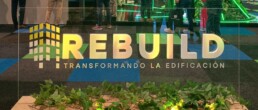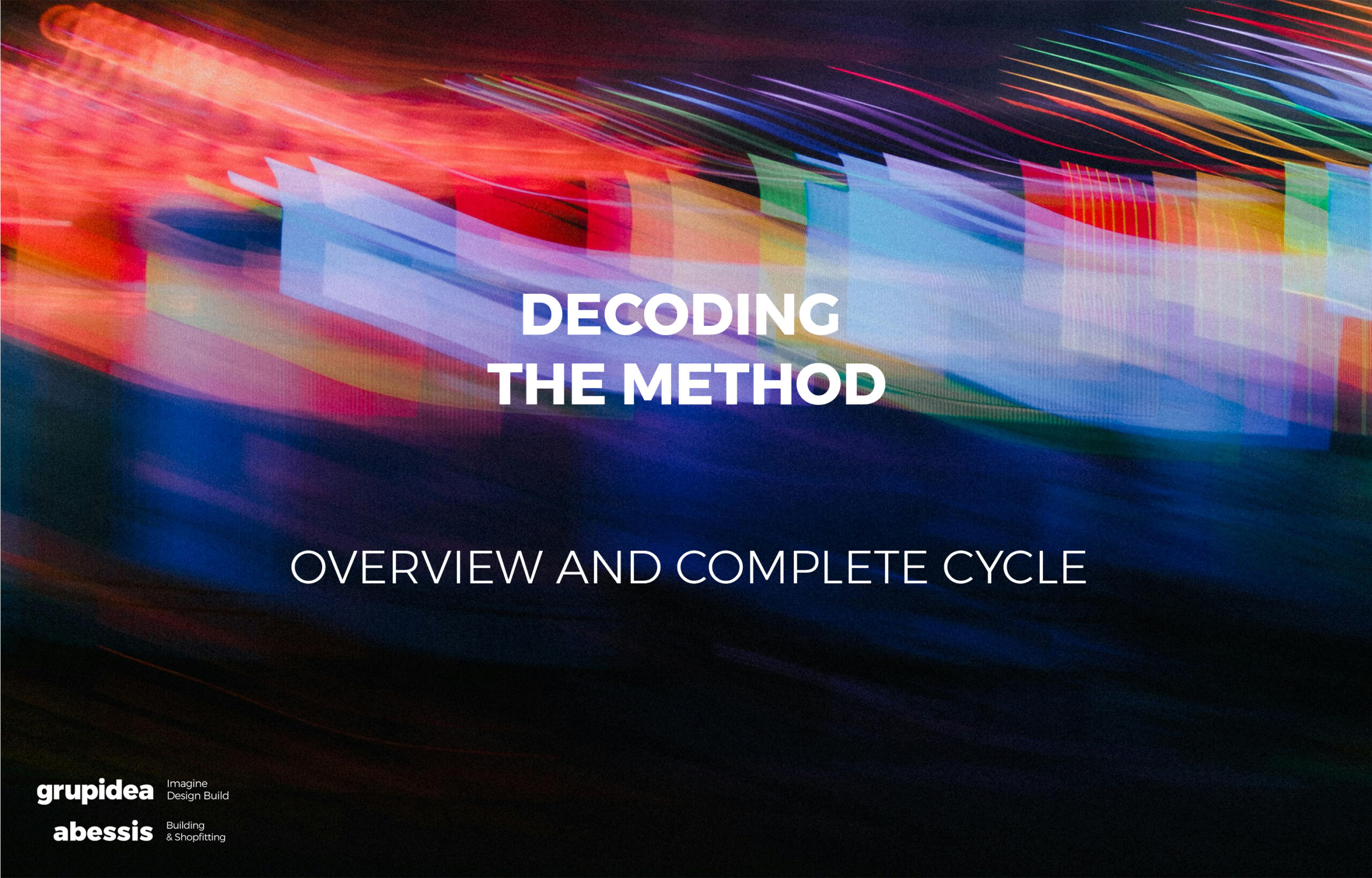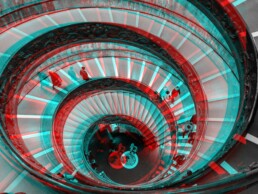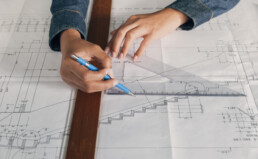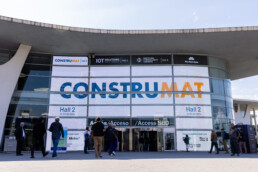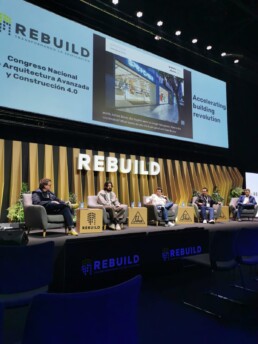Exploring the Future of Construction: Our experience at REBUILD 2025
From 23 to 25 April, we attended REBUILD 2025, the benchmark event for the digital and sustainable transformation of the building sector, held at IFEMA Madrid. This congress has established itself as a key meeting point to learn about the latest innovations in industrialisation, sustainable construction and artificial intelligence applied to architecture and design. It is the best place to reflect, debating with all the actors involved in the value chain from Design to Construction.
A sector in full transformation
During three days, more than 600 exhibiting companies and 700 experts shared solutions that are shaping the future of construction. At Grup Idea, we attended with the aim of identifying tools and processes that will help us to continue promoting more efficient, sustainable projects that are aligned with the new needs of the market.
One of the most relevant topics of this edition was the incorporation of artificial intelligence (AI) in different phases of the construction process. From architectural design to site management and predictive building maintenance, AI is demonstrating its ability to improve decision-making, reduce errors and optimise resources.
Participation of Grup Idea in the round tables of REBUILD 2025
One of the highlights of REBUILD 2025 for us was the participation of our Director of Design and Marketing, Miquel Àngel Julià Hierro, who moderated four key round tables to understand the future of construction, innovation and the design of spaces:
- Josep Llinàs, Gold Medal for Architecture
A special meeting that highlighted the career of the architect Josep Llinàs, a benchmark in the world of Spanish architecture, where his vision of the architectural project, the importance of detail and respect for the context were debated. - Hungry City: Sustainable spaces and systems
With the participation of architect Pere Joan Revetllat, the round table explored how architecture and construction must adapt to create more sustainable, resilient and environmentally conscious cities, also analysing new models of urban food and the importance of the GYM sector when designing a space. - Digitising productivity: ERP, BIM and AI
This session analysed the crucial role of digitalisation in the sector, with a focus on tools such as ERP, BIM and artificial intelligence, which make it possible to increase productivity, optimise construction processes and improve project efficiency. - Collaborative environments: 3 manufacturers, 3 success stories
A practical debate where, based on three brands, three real cases of collaboration between manufacturers and architectural projects were presented, demonstrating how working together improves results, boosts innovation and speeds up execution times.
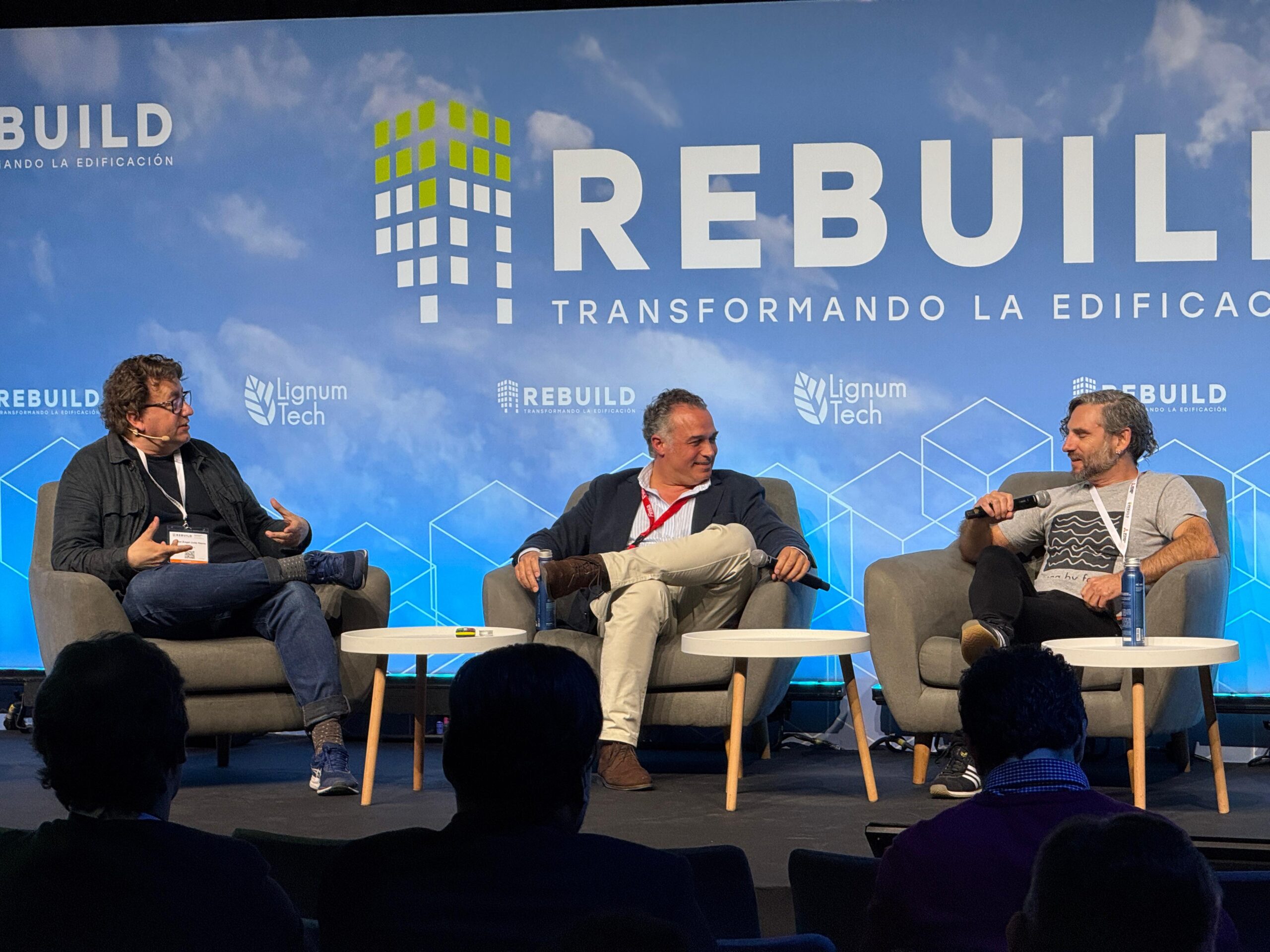
The moderated roundtables brought together experts from different fields -architecture, design, construction, technology, industry and sustainability-, reinforcing Grup Idea's vision that the transformation of the sector can only come about through transdisciplinary collaboration and a commitment to open and constant innovation.
You can consult all the details about their participation here: Miquel Àngel Julià Hierro in REBUILD 2025
Key trends at REBUILD 2025
These are some of the thematic axes that most inspired us during our visit:
1. Artificial intelligence and generative design
AI-based generative design solutions make it possible to analyse multiple variables (cost, energy efficiency, materials, etc.) and generate optimal proposals in record time. Tools such as Spacemaker or algorithms integrated in BIM software are revolutionising the way spaces are conceived.
2. Industrialised construction
Prefabrication and modular systems continue to gain ground. Leading companies presented solutions that make it possible to build faster, with less waste and better quality control, thanks to more standardised processes and technologies such as large-format 3D printing.
3. Full digitisation with BIM and Digital Twins
The use of BIM (Building Information Modelling) is consolidating as a pillar of digital transformation. Now, together with Digital Twins, it opens up new possibilities for real-time monitoring and management of buildings, even after handover.
4. Sustainability and circular economy
Decarbonisation of the sector is a priority. From the use of recycled or low footprint materials, to passive HVAC systems or energy positive buildings, the proposals presented at REBUILD show a clear commitment to the environment.
What can we implement now?
We come back from REBUILD with many practical ideas that we can transfer to our projects:
- Integrate AI solutions in the design phase to optimise spaces, flows and energy efficiency.
- Betting on industrialised construction models, especially in retail projects and modular spaces that require speed of execution.
- Deepen the use of collaborative BIM as the axis of coordination between architecture, engineering and construction.
- Incorporate life cycle analysis (LCA) criteria from the start of design to measure the environmental impact of our decisions.
REBUILD 2025 confirms that the future of construction is digital, industrialised and sustainable. At Grup Idea we remain committed to innovation as a tool for designing more efficient, human and environmentally responsible spaces.
We will continue to explore new technologies and share with you our vision of how to transform the construction sector, project by project.
The latest programmes of Mirades TransVersals en Perspectiva on Catalunya Ràdio
At Grup Idea, we are passionate about architecture, design and innovation. One of the ways in which we remain connected to the sector's trends is through the programme Perspectiva on Catalunya Ràdio, directed by Josep Lluís Blázquez.
Within the programme, Miquel Àngel Julià Hierro, our Director of Design and Marketing, leads the section ‘Mirades TransVersals’, a space where both address key issues of architecture and design with a broad, multidisciplinary and casual view.
The following is a compilation of the latest 2024 programmes, which have explored innovative projects and benchmarks in the sector, always with the vision and experience of Miquel Àngel.
Mirades TransVersals programmes in 2024:
- Facility Management and innovation at the Administrative Campus of the Generalitat de Catalunya.
An analysis of the new administrative campus and its impact on the management of public spaces.
🔗 Listen: Here
- Carlos Ferrater: 1970-2005
A review of the work of the renowned architect Carlos Ferrater and his legacy in contemporary architecture.
🔗 Listen: Here
- Visit the new fishermen's market in Barcelona with DOAB architects
We discover the design and construction process of the new fishermen's market of Barcelona Premi Ciutat de Barcelona.
🔗 Listen: Here
- What do Puig i Cadafalch, Marconi and the America's Cup sailing competition have in common?
An interesting connection between architecture, technology and large-scale sporting events.
🔗 Listen: Here
- Perspectiva: Architecture on Catalunya Ràdio
A special episode on the influence of architecture on the current panorama.
🔗 Listen: Here
- We take a closer look at the new headquarters of the LCI School of Design at 22@.
A detailed analysis of the new headquarters of the LCI School of Design in Barcelona's innovation district.
🔗 Listen: Here
- From the Nuts Indulgence Club with Josep Maria Jujol and good wine.
An experience that combines design, architecture and oenology in a unique space.
🔗 Listen: Here
At Grup Idea, we keep our eyes open for new editions of Mirades TransVersals and all those initiatives that value architecture and design as the cornerstones of urban and social development.
We hope you enjoy these programmes as much as we do!
Overview of the cycle ‘De-Coding the Method’
After several weeks exploring in depth the values, evolution and working method of Grup Idea, we have reached the end of our cycle ‘De-Coding the Method’. Throughout these articles, we have shared our vision of the company's purpose, our mission and values, the structure of our team and the importance of design, marketing and construction in our day-to-day work.
We know that there is no magic formula for making projects, but this does not prevent us from having our own Method that allows us to help our client in any phase of the project and above all to do it together in the best possible way. Because behind every good design, there is not only a good project team, but there has been a great client with whom we work hand in hand.
We know that this is a lot of information and that each article has provided new perspectives on how we work and evolve as a company. That's why we've put together this summary, which brings together all the content in one place so you can easily review it, whether you read it at the time or are just discovering it now for the first time.
The articles of the series ‘De-Coding the Method’:
- De-coding the Method. The origins of Grup Idea: purpose and legacy Read the complete article
This article explores the beginnings of Grup Idea, highlighting how its co-founders, Lluís Saiz and Artur Ortiz, combined their skills in architecture and technical architecture to initially offer comprehensive services to financial institutions. From its first offices in a mezzanine in Barcelona's Aribau street to its expansion into the retail sector, the article recounts the company's growth and constant adaptation to market demands. It also emphasises the importance of maintaining a multidisciplinary internal team as a differential value. Right from the start, as a differential factor, the engineering team was internal.
- De-coding the method. Common Approach: Mission, Vision and Shared Values Read the complete article
With the generational transition in management, Alejandro Mora, Rodolfo Pérez-Martos and Miquel Àngel Julià Hierro take on key roles in the company. This article discusses how the new management maintains the original mission, vision and values, adapting them to current challenges. It highlights the complementarity between different professional backgrounds and how this enriches the perspective and efficiency in projects.
- De-coding the method. Management Team: Developed Design Read the full article
The internal evolution of Grup Idea has led to the incorporation of new members in the management team, such as Miriam Modolell, Alex Guallar and Judit Pérez. This article takes a closer look at the professional career of the three Directors and how their experience contributes to the adaptation and continuous improvement of the company to the changing needs of the market. It emphasises the importance of a flexible organisational structure that allows an agile and efficient response to clients.
- De-Coding the Method: Construction Read the full article
Collaboration with partners is essential to drive the working strategy in any business activity. This article highlights the importance of establishing strategic alliances in the construction sector with our partner Abessis, allowing Grup Idea to offer comprehensive solutions adapted to the specific needs of each client. The synergy with specialists guarantees quality and efficiency in each project.
- De-Coding the Method: Design and Marketing or Marketing and Design? Read the full article
The relationship between design and marketing is fundamental to delivering a coherent and effective message. This article looks at how the two elements are intertwined and which should precede the other in the development of business strategies. It reflects on the importance of joint planning to ensure coherence between visual identity and brand communication, strengthening its positioning in the market. This is why a conversation between Andrea Garrido and Miquel Àngel Julià Hierro enriches the vision of the company, always with a long-range view at the service of innovation.
Taken together, these articles provide a complete overview of Grup Idea's philosophy, evolution and methodology, highlighting the importance of adaptation, collaboration and coherence in the development of comprehensive projects in the architecture, engineering and construction sectors.
With this summary, we want to ensure that the essence of this cycle remains accessible to all. We hope that these reflections will continue to inspire you as they have inspired us.
Thank you for joining us on this journey - see you in the next contents!
De-coding the method: Design and Marketing or Marketing and Design?
Design and Marketing, what came first: the chicken or the egg? What should we first propose in business terms in order to have a coherent message?
As the closing of this cycle of articles presented under the title ‘De-coding the Method’, those of us who have been the interviewers up to now have become the interviewees. More than an interview, you will see that we have carried out a conversation that has allowed us to reflect on our work and that we simply intend to inspire you, as a reader.
With this interview we will learn how these two disciplines fill our daily lives and how they combine to complete ‘The Method’ that we have been decoding throughout the rest of the interviews.

We introduce ourselves:
- Miquel Àngel Julià Hierro: Concept Architect, partner of Grup Idea and Design & Marketing Manager.
- Andrea Garrido Espinosa: Marketing & Communications Manager at Grup Idea.
Both of us are part of the Marketing and Communications Department of Grup Idea and we will explain our functions within the company and our personal way of seeing and applying our expertise.
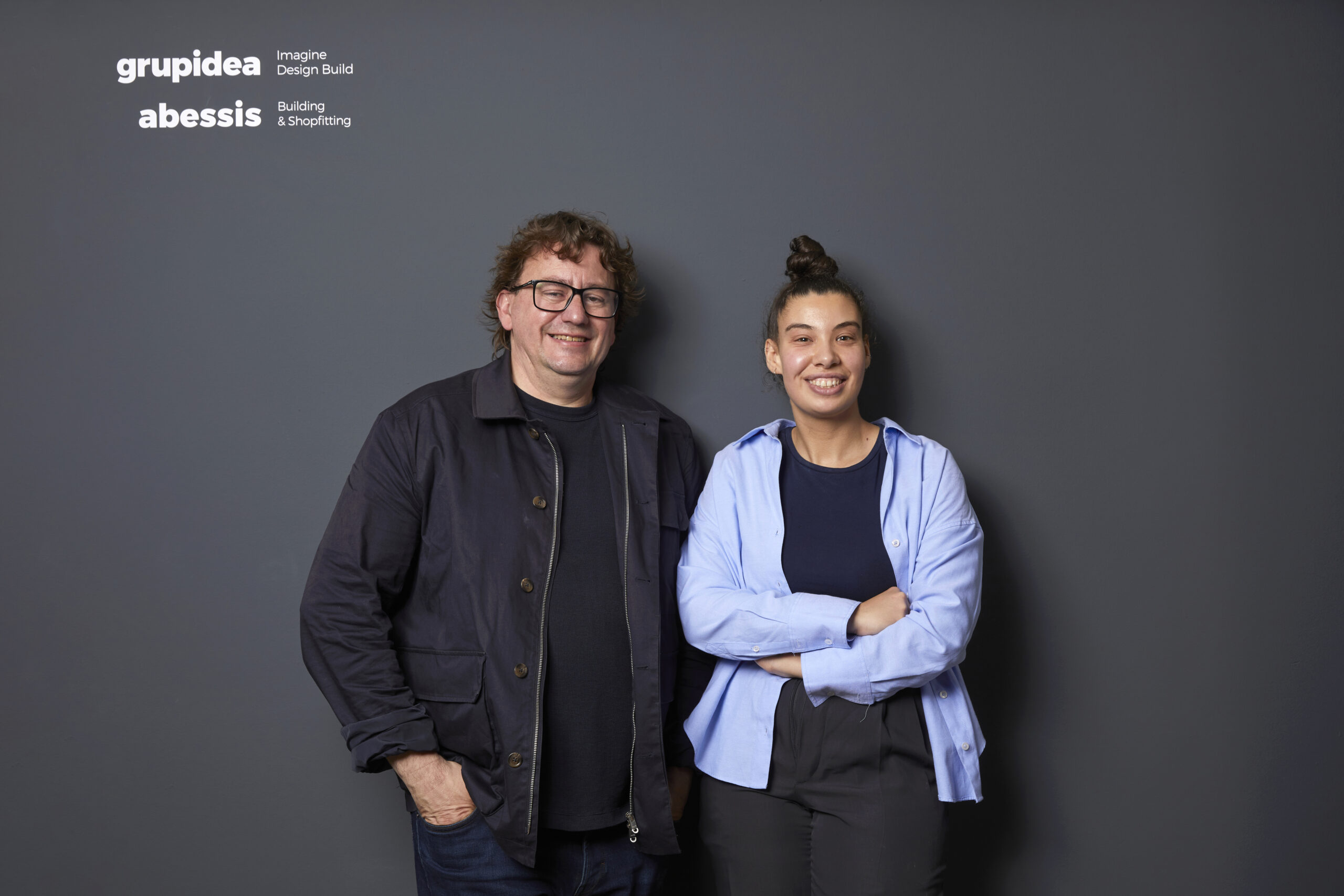
ANDREA: Miquel Àngel, you came to Grup Idea many years before me. Although I'm not the last to arrive, I feel like ‘the new one’. What were your beginnings in the company like?
MAJH: From the very beginning, Grup Idea had its Vision and Mission well defined. The founding partners established themselves in 1996 as a professional architectural and engineering services company, which was a differentiating factor at the time. Their internal organisation was also unique, with technicians acting as Client Project Managers.
When I joined, they had just created the construction line, which today we know as Abessis. Before joining Grup Idea, one of my first designs was built by them, and shortly afterwards I became the company's non-Customer Project Manager. This allowed me to work in various sectors and across the entire value chain: Design, Implementation and Construction.
For a while, I was responsible for projects that combined both Design and Construction, and so for example, we realised many dental surgeries and medical centres. At that time, Grup Idea and Abessis shared projects and the same desk with a very small team.
The growth and professionalisation of Abessis would come years later under the guidance of Juan Guaita.
One of these dental practices I'm talking about was Periogroup and it helped us to get to know each other and to start working with them. I am talking about the year 2000. Everyone was afraid of the so-called ‘Y2K effect’, but Grup Idea was never afraid of technology and was always ahead of other similar architectural studios.
Where did you train and what were your beginnings in the professional world?
ANDREA: I studied Advertising and Public Relations at the University of Girona. When I finished my degree, after having done my university internship in a Digital Marketing agency, I decided to spend some time in Dublin where I ended up working as a Visual in a Zara.
MAJH: At Zara and as Visual Merchandising, was it a kind of premonition? What did you learn there that is now useful to you at Grup Idea? Explain to us what Visual Merchandising means and what it consists of.
ANDREA: Visual Merchandising is the discipline of displaying products at a brand's point of sale to promote sales and attract customers. Its objective is to develop a visual strategy that is coherent with the brand's identity and message.
The Visual is not only strategic, but also has a creative vision to be able to play with space, colour, lighting, items in the place and the technology available, all to adapt the image of the brand so that the customer recognises where or what he/she is buying.
Although I was initially unsure of my path, my managers saw potential in me for the role and I decided to give it a go. It may sound silly but working in a shop like Visual made me realise that the world of communication is hidden in many sectors. This motivated me to get a marketing position. It reminded me of what I enjoyed most about my studies: strategic planning, objectives and brand personality.
At that time, focused on retail and communicating through space and fashion as I like to say, I never imagined that I would end up in the marketing and communication department of a company dedicated to creating retail spaces, a sector that had captivated me. I don't think I could have done any better if I had wanted to.
Back home, my career path took me through various experiences in marketing and branding until I finally arrived at Grup Idea at the beginning of March 2024.
MAJH: Very interesting! The truth is that something similar happened to me. Although I had a certain idea of what I wanted to do, while I was studying architecture, in reality it was work, clients and colleagues who set my professional path. In my case I was very clear about what I didn't want to do, neither interior architecture, nor strategy, nor working for brands. Things that are precisely what I do now and in which I am considered an expert. I'm happy and that's what's important.
I was lucky enough to start working as an architect long before I graduated and to be able to combine studies and work in parallel. I worked in one of the best architecture studios in Barcelona, TAC arquitectes, and I started doing projects on my own, such as an Internet Gallery Café in Ciutat Vella or a Dental Clinic in Paseo de Gracia. This allowed me to see that many architectural projects are born from defining a good Business Model and a good Branding Strategy.
By the way, we have introduced two closely related concepts, but they are not the same: Marketing and Branding. What differentiates one from the other for you?
ANDREA: Marketing encompasses all the decisions that a company makes with the aim of selling its service or product so that the customer is satisfied and wants to repeat.
Branding, on the other hand, is what comes once the philosophy of the business model has been outlined and, sometimes, once the strategy has been thought out. In the end, it is how we present ourselves to others once we have done our analysis and defined our objectives.
How do you differentiate between branding and marketing, and do you see them as the same thing?
MAJH: No, they are not the same, even though they are related. As Apple's marketing guru Regis McKenna would say, ‘Marketing is everything and everything is Marketing’. This is the phrase I usually say as ‘Retail is everything and everything is Retail’.
Marketing is closer to the activities you do to sell. Branding is naming, corporate identity, visual identity and much more. It is how we convey our essence as a brand. Branding is discovering and enhancing the essence of the brand and its principles.
At Grup Idea we do not offer Marketing or Branding as a service, but we work on projects together with specialised agencies and the marketing departments of our clients. We know how to interpret their work, and that is why we implement branding as we know how to apply it to the spaces we design and execute. Studios and agencies we have collaborated with include Mario Eskenazi, SUMA, CLA-SE, Morillas and CÈL·LULA.
ANDREA: You also often talk about Marketing and Sales as two independent but complementary concepts and actions. What is the difference between Marketing and Sales?
MAJH: As we have said, Marketing is a tool that helps to sell. And therefore it is at the service of commercial work. But at Grup Idea, we all sell, the partners, the directors... That's why I like to say that you and I are not a department of two, because each and every one of us at Grup Idea is Marketing. In the same way that we all can and must carry out commercial actions. We all sell. We are always better than me. Because nobody knows as much as all of us together.
ANDREA: I agree that it's important to be nuanced. Marketing represents the company's management philosophy and focuses on building and communicating the value proposition. Whereas Sales focuses on the direct relationship with the customer and on negotiation. That is why as a department we work closely with the company's management.
ANDREA: And why work on Marketing and Design from the same department?
MAJH: You know I don't like the word department at all. It seems that we are talking about a watertight place, disconnected from the rest of the company's activities, and at Grup Idea we are very transversal in all processes. Both creative and productive. We know how to design and we know how to understand and manage the design of others.
Communication, both internal and external, does not occur only at the end of a project, but from the beginning, because when a good project is finished, this is not the end of it, but the beginning of the next one. That's why we say that ‘our best project is always the next one’. How do you see it?
ANDREA: For me, in a company like Grup Idea, it goes hand in hand. Understanding the previous marketing strategy is essential to effectively design or implement an action plan. Thanks to the strategy you can understand the objectives and what actions and tactics are carried out. Then comes the design.
Understanding this, it makes sense for the design team to work alongside the marketing team as it allows us to draw on each other's experiences to better understand the client's needs.
But what does the Design phase consist of at Grup Idea? What does it mean for you to have this Strategy prior to the Design?
MAJH: It is important to know the strategy that has been defined in the Business Plan prior to the Design that the client provides us with and on the basis of which he commissions us to carry out and/or implement a project.
Identifying the client and understanding their context is key to carrying out segmented and personalised actions. This gives meaning to the design and prevents it from being empty. It is not a matter of offering the same design service to everyone, but of proposing what is really appropriate, which allows us to grow in experience and build a diverse portfolio of clients.
Let us also remember that we all design, and there is design at all stages of a project, even during the construction management phase. Designing is thinking before doing.
Andrea: When I joined Grup Idea, I found it curious that in social networks it only has a presence on Linkedin, but not on Instagram, Facebook or X. I think it was the result of an analysis by all the partners and expert collaborators. I think it was the result of an analysis by all the partners and expert collaborators. Why?
MĀJH: The era of digitalisation has awakened various behaviours that make us have to adapt to different ways of communicating with our clients and team depending on the platform. Many companies try to reach everyone, but they do so without criteria and without common sense. The key is to know who you want to target and to be only where they are. If you don't do it right, as Alfons Cornella would say, the only thing you generate is ‘infoxication’.
We don't see the need to be on a social network where our target audience is not going to see or hear us. That's why we prefer to segment our channels to offer content that drives our strategy and shows results.
ANDREA: Exactly! I think it's important to be present on the channels where our target customer spends the most time and where they unconsciously look for us, rather than trying to cover all platforms. Perhaps many companies have not been able to identify their target.
By the way, Miquel Àngel, can you tell me about the origin of the ‘Idea PikaPika’?
MAJH: The Idea PikaPika was a cycle of conferences created to bring together professionals from the design, architecture and construction sectors around three key factors: meeting, talks and ‘pika pika’.
The aim was to promote synergies between clients and professionals from different disciplines, with a prominent panelist sharing topics of interest.
To culminate the event and to encourage conversation between the audience and the speaker, a snack was offered. Years later, it is interesting to remember many of the contents generated, as many of the topics are still current and thanks to our Vimeo channel we can continue to see them.
ANDREA: And why did you stop doing them? What links do they have with ‘ENcuentros de ENtresuelos’?
MAJH: At Grup Idea we devise and execute concepts that we like to give a beginning and an end and therefore draw conclusions and apply them to new projects. The Grup Idea Calendar, IDEALAB, IDEACOWORKING, NUKLEE or IDEAPIKAPKA have always given rise to new concepts, such as the new ‘ENtresuelos meetings’.
Andrea: One of the first things I had to manage when I joined the company were our internal activities such as training courses and team building days. All of them are created and organised by Marketing, always with the support of the other partners.
Tell us about the curious origin of your Christmas celebration in Spring.
MAJH: After Covid we saw that we preferred not to have the typical Christmas dinner and we implemented an activity so that the whole team could enjoy 2 days of disconnection and so that we could get to know each other better.
Two years ago we saw that the Ebro Delta was the perfect place to meet our colleagues from Abessis. They were from Valencia and we were from Barcelona and halfway to the Delta. Together with them we enjoyed a day in May or June to enjoy the area, the good weather and the equipment. Now even when we think and do things together we call it ‘making a delta’.
Although we no longer have a company dinner at Christmas, we do celebrate with a get-together and a glass of cava to wish each other happy holidays.
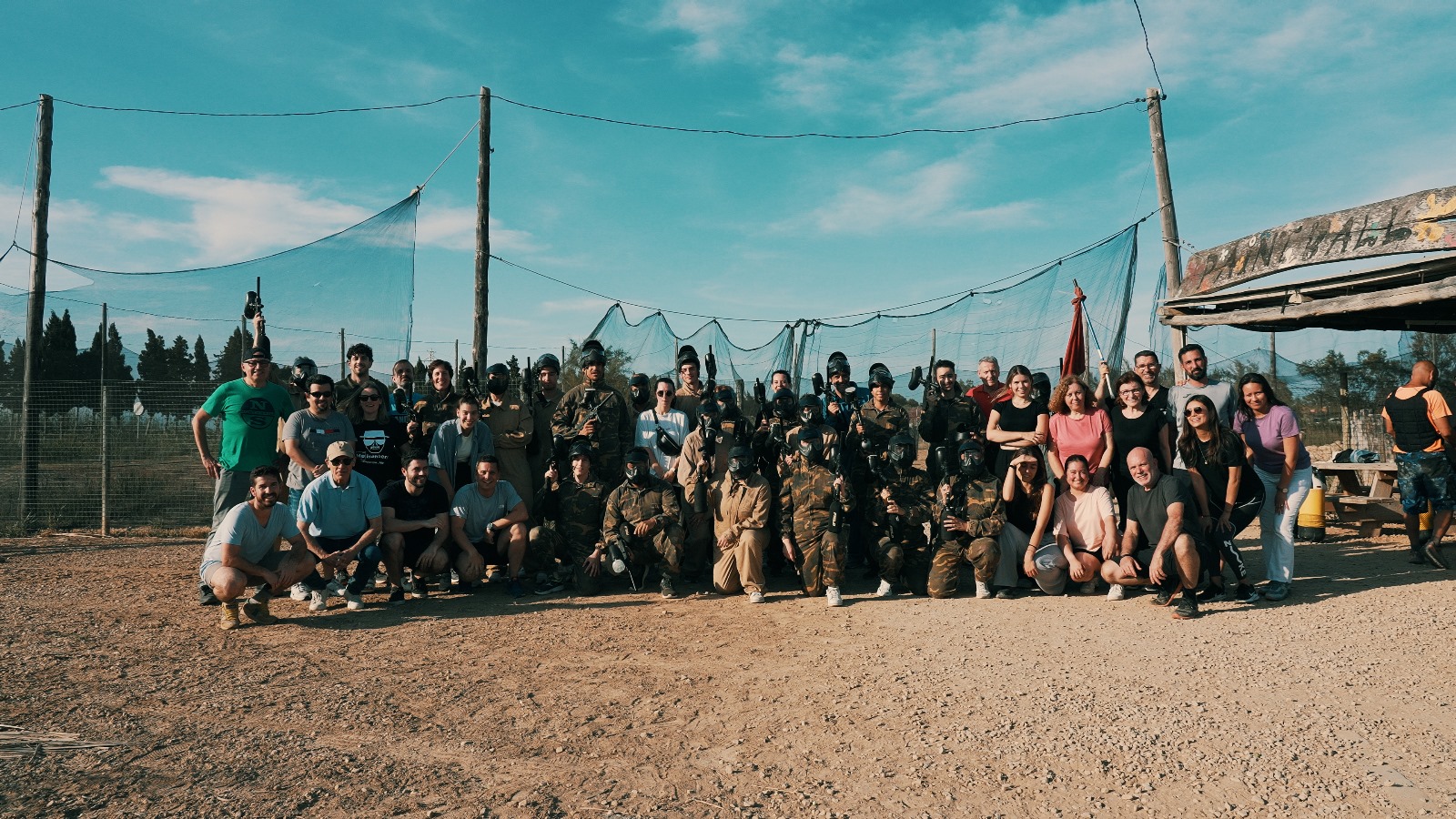
ANDREA: Changing the subject Miquel Àngel, how would you explain the ‘DESIGN & BUILD’ concept offered as a pack?
MAJH: Increasingly, clients have less time and are looking for a single interlocutor. Although it may seem more economical, cutting up a project can be more expensive because of all the coordination effort involved. With the Design & Build solution, you know that what you design is what ends up being built.
As Judit told us in the interview we did with her, for our clients we are ‘facilitators of peace of mind’. This service, when required by the client, is possible thanks to the joint work between both companies, Grup Idea and Abessis. This requires our own working method, and we have it.
ANDREA: Having our own working method means having an adaptable tool to offer our services, what does this mean and what advantages does it have for the client?
MAJH: The advantages for the client are incredible as he can have the three main parts of ‘The Method’ (Imagine, Design & Build) or just the ones he chooses.
In other words, we can offer all three services thanks to our multidisciplinary teams that will carry out each part with the utmost care or, if the client prefers, we can adapt to the phase they need. We can implement and have someone else build it or we can do it ourselves. At the same time we can design and have someone else implement or the other way around. We adapt to the needs of each client to make the project a reality.
ANDREA: We've said before that the DESIGN & BUILD process works like a funnel from more room for imagination to a more concrete process of implementation and construction. Can you give us an example? Can you explain this aspect better? Does the design part always come first?
MAJH: We say that the project process is like a funnel because in the ‘IMAGINE’ phase we allow ourselves to explore and rethink ideas, while in ‘DESIGN’ and the ‘BUILD’ the process becomes more structured and defined, translating the intangible into the tangible. These phases are essential and must be worked on by a strong team.
Let's take as an example the cases of Banc Sabadell in London and Bank Degroof Petercam in Madrid. We started by understanding the client, conducting interviews and preparing sketches that became layouts, moodboards for inspiration, look and feel and materiality.
During the implementation, layouts are made and, if necessary, we create a White Paper to then make the implementation project concrete by applying the manual in any space.
We talk about Design Thinking, an innovation process focused on finding creative solutions to human needs. Our team adopts this concept in our work methodology, looking for answers to problems that at first sight seem very complex, following its 5 phases: empathise, define, devise, prototype and evaluate, which allows us to innovate and improve continuously.
Also interesting as a design methodology is the concept of the ‘Double Diamond’, a visual representation of the design and innovation process. It is a simple way to describe the steps involved in any design and innovation project. It represents the broad exploration of the problem (divergent thinking) and the adoption of concrete solutions (convergent thinking).
Although we often work with companies' internal design departments, we facilitate communication between all parties involved, ensuring that regulations and expectations are met.
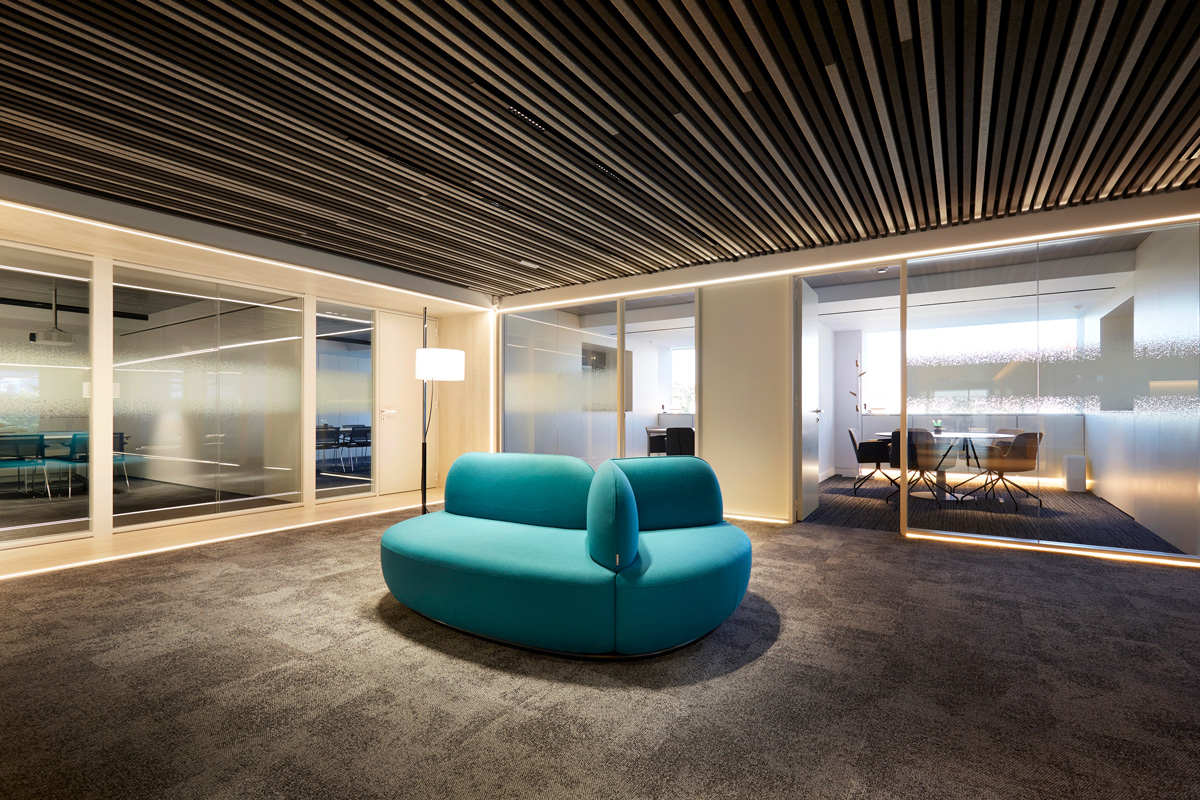

MAJH: By the way, do you think that in the era of AI and remote work that we are living in, does the marketing that we carry out at Grup Idea make sense?
ANDREA: Yes, if our objectives are clear and every action is aligned with the strategy defined to achieve them.
Right now our objective is to increase awareness, especially at an international level, in order to expand the geographical area of orders. We achieve this by creating quality content that explains who we are, what we do, how we do it and who we do it. It's not just about sharing on social media, it's about being consistent and showing who we are.
MAJH: That's why we adopted Simon Sinek's ‘Golden Circle’ concept to define how we want to communicate and to help them know our purpose effectively. But within the Why (Purpose), How (process) and What (services and result) we like to add another factor, Who (our team), because the important thing in a company is the people who make it up. This is how we achieve that connection with our audience.
ANDREA: And you, where do you think the Marketing and Design we do at Grup Idea is going?
MAJH: The only constant is constant change. The acceleration of Big Data and AI will transform society and, therefore, the consumer. We as Retail Designers must be constantly updating and training ourselves.
But I don't care, nor do I care about the famous algorithm. I am convinced that Creativity and Innovation are more closely linked than ever to Natural Intelligence, which is more analogue than digital.
ANDREA: Why is it important to know the trends in the sectors we work in, such as retail or workplace?
MAJH: In retail, the consumer experience is central to the design of spaces. These experiences are exposed to constant change because of all the new technologies that we are experiencing more and more. That's why it's vital to be aware of new developments in order to adapt spaces and share emotions. It is necessary to see the wave before it arrives. If possible, even surf it.
Marketing seeks to identify business opportunities and create products and services that satisfy them, relying on market research to understand needs and trends.
We relate this very much to what I call the ‘Innovation Spiral’ and its seven variables: Customer, Quality, Communication, Project, Technology, Management Style and Knowledge.
ANDREA: I still don't know which came first, the chicken or the egg?
MĀJH: I like to say that ‘Designing is like cooking!’ At this point, the only important thing is to know how to design, i.e. cook the best omelette. And please Andrea, don't ask me if with or without onions.
De-coding the method: Construction
Gathering, finding and seeking partners and collaborators to help drive your work strategy is fundamental to any business activity. Considering them part of your success and recognising their activity is part of any professional relationship.
Abessis, as a construction company, has shared projects with Grup Idea since its inception. In this way, it has been possible to generate joint projects, offering the entire value chain as a construction company and a professional architectural and engineering services company.
At the end of 2024 it will celebrate 25 years since its foundation.
In this interview, we have Juan Guaita, CEO of Abessis and Ainhoa Rossell, Technical Architect at Abessis, telling us their part of the story in order to understand and de-code ‘the method’.
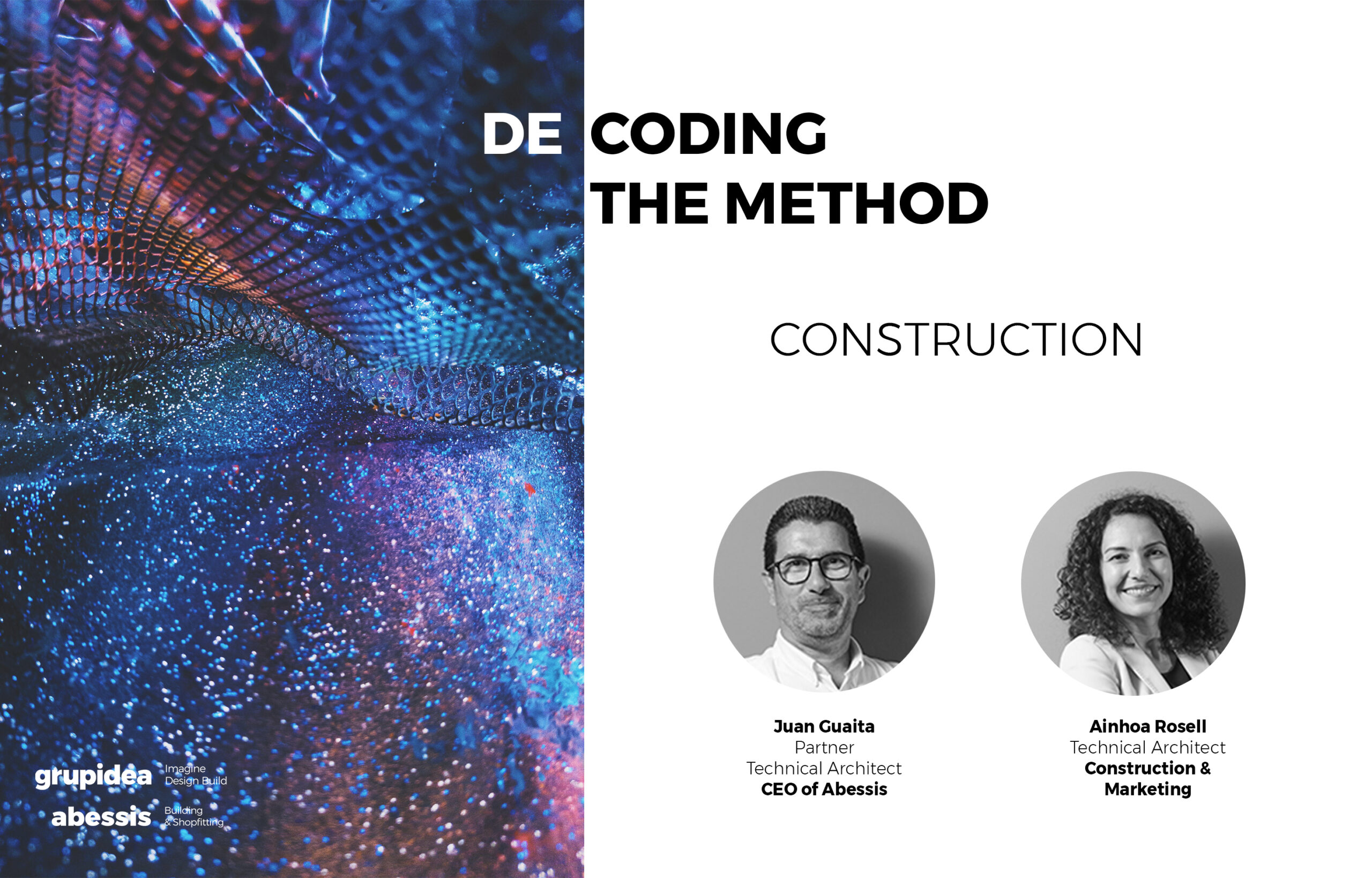
About the company
- What were your beginnings like? @Juan, you had your own construction company and had collaborated with Grup Idea before. How did the opportunity to create Abessis arise?
(JG) I trained in Technical Architecture with a specification in building and then I have been complementing my studies by training in Business Administration and Business, always linked to my professional practice as a builder.
I had my own ‘traditional’ construction company and occasionally worked with Grup Idea. After the 2008 crisis and a three-year hiatus, I contacted them again to continue collaborating as before. A first commission arrived in Valencia for an Italian firm with the same role as always (Construction Management) and so the idea arose of taking on the role of Construction Company in a different way. A proposal that we put forward together and that we dared to try out with interesting conditions that we have now seen with the passage of time.
- Ainhoa, what were your beginnings at Abessis and how have you evolved professionally in the organisation? Also tell us about the experience of working on a project in London.
(AR) I have a degree in Technical Architecture and then I have furthered my studies with an Engineering degree in France on PLM (Product Lifecycle Management), as well as a Master's degree in Quality Management My role in the company has changed a lot from the beginning until today. In the early years, there were only 3 of us in the technical department, doing a lot of projects, but smaller ones (except for the ones in London) and with a small group of clients.
Looking back now, I can see how much we have learned and evolved. The technical team has tripled, we have diversified and we work for many more firms. The volume of projects we deliver each year still surprises me. We achieve this thanks to having our own work methodology and knowing how to transmit it to our clients and collaborators.
Initially I was 100% dedicated to the management of works, while nowadays my work is more focused on the study and tendering of projects, as well as the relationship with clients and suppliers, always being aware of all the works that we have underway, but from a secondary perspective. My work now is less Executive and more Strategic.
When I joined the Abessis team it was primarily to reinforce the workload in France, however, the award of projects in London radically changed the plans. They were mainly two difficult, long, very demanding projects, especially because of the iconic location and the uniqueness of the building. The pace of work was frenetic and a large number of suppliers had to be managed. Despite all the complexities, I don't think we will ever have another project like it and I am pleased that Abessis can add this milestone to its portfolio.
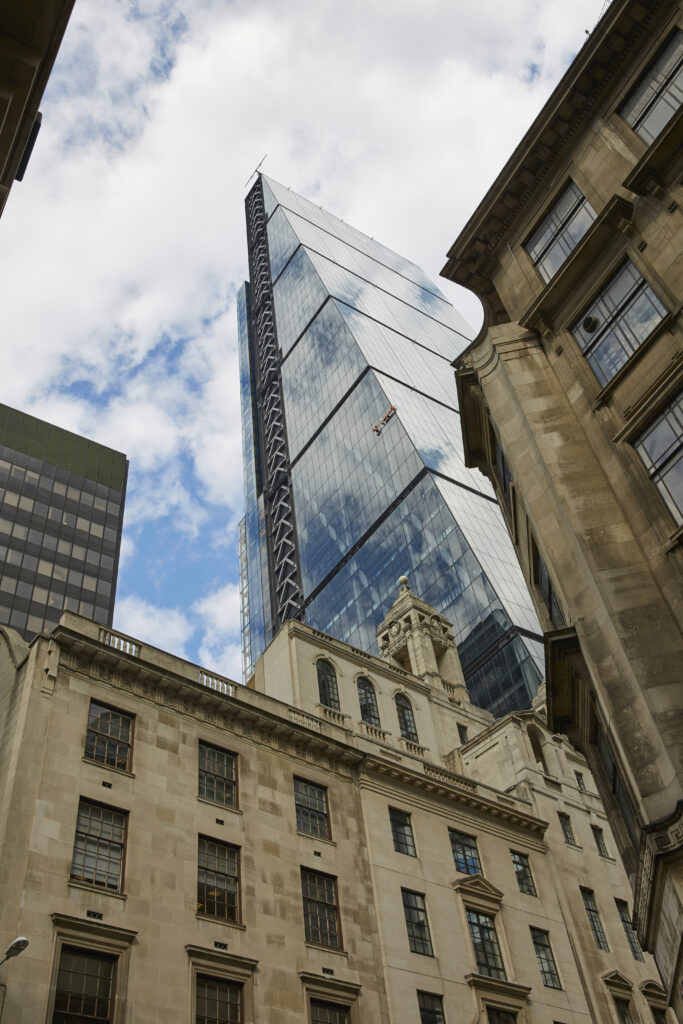
- How is the company's internal organisation currently structured? How many people are there? What profiles?
(JG) We are a very ‘horizontal’ company with continuous and very intertwined communication between all the people who make up Abessis. You could say that we have two main departments: administration and technical. Profiles? One person with a law degree, two administrative staff, an industrial engineer and the rest of us are technical architects and site managers.
(AR) On this question we perhaps disagree a little, for me it is not so important, neither is the original formation of each person, nor do I believe that we are so horizontal. There are indeed two clearly differentiated blocks that depend on a single management, but within them we also have our own sub-organisation.
In administration, there is an exclusively financial and accounting part and a part that is closer to the works themselves, which we could call ‘procedures’. This includes Health and Safety at the documentary level, Social Security procedures and the supervision of the Quality and Environmental Systems that we have in place.
On the other hand, within the Technical Department, we develop a main function which is the execution of the works as such, but there is also a previous phase, which we could call ‘studies’, which is responsible for participating in tender processes so that we can always ensure the continuity of the work afterwards.
In this small part, many more things are done, such as the approval processes for the new brands we want to work for, the renewal and loyalty of our supplier portfolio, as well as commercial management with a view to attracting potential clients.
Focusing on the works side, which in the end is the ‘engine’ of Abessis, we are fortunate that, as a relatively small team with a lot of communication between us, it is still a collaboration. In this way we are very transversal. The fluid internal communication allows us to grow in knowledge and speed of action.
As Juan comments in a later question, when there is an expansion process, we try to repeat the team, so that the client feels more comfortable and accompanied by the same PM and the previous experience with the brand is an added value. What we do in these cases is to organise ourselves in the form of small work teams, so that a technician who is dealing with a brand for the first time will be supervised by someone who has previously done this work.
This same system is also used for the integration of new team members, where their first projects are always within a small working group or supervised by another PM with more experience, who develops a role that could be defined as team leader. That is why, within this horizontality that exists in our organisation chart, certain verticalities are indirectly established to control and ensure that everything flows correctly until each member of the team achieves their own autonomy, not only in the company, but also in the knowledge of each client.
- How do you set up the different project teams and what are the benefits of this working method?
(JG) We are a very flexible company; one of our strong points is our ability to adapt to the circumstances of the moment without ever losing the way we do things. We achieve this, for example, with a very close relationship between all the people who make up Abessis. Being present in person is vital so that this contact, the cross-cutting nature of what we do, reaches everyone. Everyone knows, in their own way, what everyone else is doing.
- From the inside, how do you assess the evolution of Grup Idea/Abessis over the last 25 years?
(JG) Many things have been achieved, but more will be achieved. Society is changing and we as companies must adapt to these changes. Our collaboration and synergies must therefore evolve accordingly. Constant change and transformation have been and will continue to be key characteristics of both Abessis and Grup Idea.
(AR) I can't talk about the evolution of the group over the last 25 years, but I have experienced Abessis' evolution over the last 10 years from the inside.
I think the company has grown exponentially, both in terms of the team and the diversification of clients. A couple of very obvious examples are both our change of offices in 2019 due to the constant expansion of the technical department, as well as the average surface area of the projects we carry out.
The new offices were necessary both to work more efficiently and to have a clearly corporate space that would allow us to make ourselves known through events, as well as to meet with our clients and collaborators. It was a good example of transversal work from the definition and design of the space to its construction. These commissions in which you are your own client are usually the most complicated jobs.
- From your point of view, what do clients value most about Abessis' services?
(JG) We are always ‘there’, the customer finds us when he needs us. And as I said before, our ability to adapt. We never fail or disappear.
(AR) There are comments that are repeated a lot in our customer satisfaction surveys, which is very gratifying because it shows that ‘something’ is being done well. They generally praise the flexibility, such as the ability to adapt to changes, which is essential in the retail sector where we are used to constant changes in design, dates, etc. They are also always grateful for the dialogue with the PMs and their ability to find solutions.
- What makes Abessis different from a ‘traditional’ construction company and from construction companies specialising in new buildings?
(JG) We take things very seriously. We work for the end client, who is not in the construction or development business, but is selling something in the spaces that we build for them. A traditional construction company relies heavily, if not solely, on price. Moreover, what he builds for his client is for a third party. Although you might think that there are no major differences, they are totally different worlds.
(AR) This sector is characterised by the speed of its projects, we experience complete cycles in very short timeframes, so the process has to be very well tied up.
An oft-repeated phrase is that ‘everything is for yesterday’, we know that every day that can be brought forward is a day that the client stops paying rent and can start up their business. That is why internalising this need and making every effort to try to do everything possible is something that differentiates both Abessis and its suppliers from what we could understand as a ‘traditional’ construction company.
- And what do you think the client values about the tandem with Grup Idea?
(JG) As I said before, our clients need us to build ‘corporate sales spaces’ for their products or services and, when our work is done, they move on to what really occupies them. So in the project + construction phase, what they want is a solution that doesn't cause them any problems or distract them from their real business. We are solution facilitators and we take the worry away from the client.
The fact of being able to concentrate the whole process in two companies that come together as a group and seek to complement each other to work as a single interlocutor, is possibly one of the factors that more than one client values positively.
Hence the concept of ‘Design & Build’ or ‘Turnkey’. Thanks to this, the client can look to us to carry out the entire value chain, as happened with the Bank Degroof Petercam project in Madrid.
We did it together with Grup Idea where they started the project in the design phase by conducting interviews and preparing conceptual sketches to transform them into layouts. From there, we made an indicative cost proposal that allowed us to close the order.
Once the proposal was accepted, we moved on to the Design and Implementation phase of this project, carrying out the Architectural and Engineering services. From there, we moved on to the Construction phase, where Abessis became fully involved in the project.
(AR) In addition to Juan's point that our services are a necessary ‘formality’ for developing your real business and having the whole process unified, there are other aspects that are also highly valued.
There are clients who order the complete package from us from the beginning, which saves them, for example, the tendering process, which in the end means time and, as I mentioned before, days that delay the opening date of their business.
It is also obvious that participating jointly from the beginning has many synergies, the construction part can provide solutions already in the design or drafting phase of the project, generally focused on reducing costs and delivery times.
Another point to highlight is that, by hosting the entire process, the coverage is total, there are no ‘gaps’ that can arise when they are separate companies, of ‘tasks that remain in no man's land’.
But undoubtedly, the simplicity in the interlocution, always working with the same team, provides a human value that is highly appreciated by clients.

- Why was it decided to have two distinct brands but with a common visual identity?
(JG) To broaden the range of services and to allow the customer to decide whether they want to contract one part or all of the type of service we can offer them; we again offer flexibility.
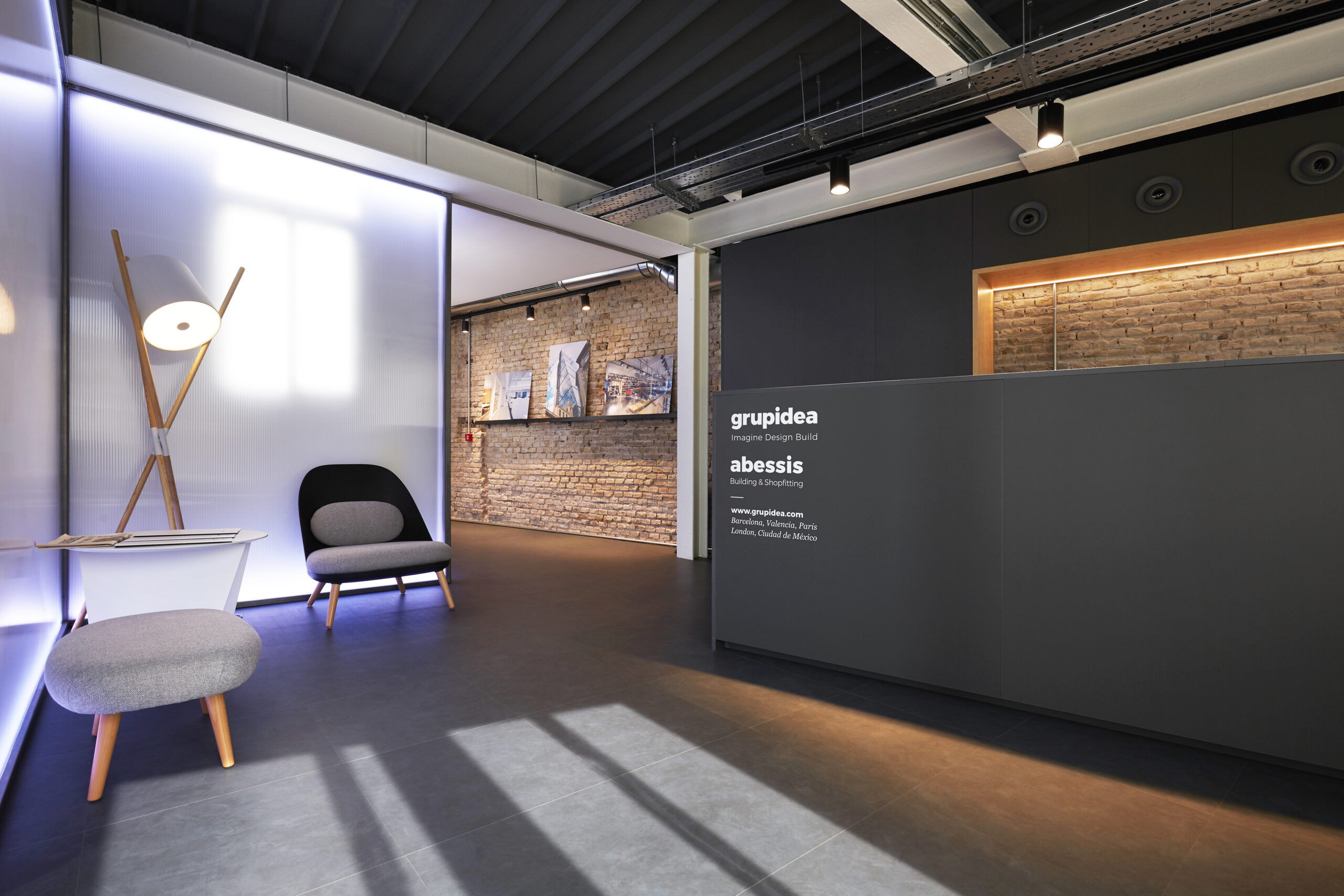
On construction services
- What is a Project Manager for you, is it the same as a PM in Grup Idea and a Construction Manager?
(JG) They are acronyms or words normally imported from the Anglo-Saxon world, but I end up liking the Spanish ones better: encargado, jefe de obra, arquitecto técnico, etc. After this clarification, I would like to say that the profiles are very different, because although we may coincide in our studies or university degrees, the development of the work is complementary but very different: some work more in the preliminary phase and/or in the office, while we are much more in the construction phase and on site. You could say that our fundamental part begins when theirs ends, although we all do it from start to finish.
(AR) If we had to associate you with a single word, it would be a ‘manager’, in the end it is a person who manages resources: money (a construction budget), time (a schedule) and manpower (each of the trades).
I would not make a distinction between the two terms, in the end, they are nothing more than project managers in each of the phases. There is a PM in the project drafting phase, who can continue during the execution phase as part of what in Spain is known as Project Management, which in this sector is called Project Management. In turn, the PM of the construction company is what has always been understood as part of the FD, being the most responsible for the execution.
- Have you ever commented that a PM is, above all, a ‘resource manager’? What does it mean for the client to have a figure like this in his or her work?
(JG) Without a doubt, he is a resource manager. Companies like ours develop a job based on coordinating all those involved in a timely manner, which in retail is not at all easy. The client forgets about the problems and can prepare his ‘landing’, just the day we finish, they start, and in many cases we even overlap.
(AR) Indeed, in fact, I had already used this definition in the previous point. In answer to the question I would say comfort, the objective is that the client has a single interlocutor, so in addition to guaranteeing that there is no loss of information, it gives him/her added confidence, he/she knows that someone is ‘controlling, supervising, managing, etc.’ the entire project.
- And especially in the case of brands with expansion projects, what are the benefits of having this figure?
(JG) Well, we offer the same service for a single project as for an expansion, perhaps the difference is that Abessis ensures that there are no changes in the technicians we assign to our clients, establishing a relationship of trust and knowledge that benefits both parties.
(AR) Expansion processes are repetitive projects, each one with its own singularities, obviously, but it simplifies the work for a brand that the Project Manager knows its business image, expectations, etc. perfectly. In the end, with a manual / concept book, plus the experience of a first project, a sequence begins in which the objective is to optimise the process, the client shows everything he/she wants only the first time, then it is that PM who will be in charge of reproducing it or teaching it to other PMs in the company.
- Abessis was created later than Grup Idea and is the key piece that completes what our clients need. Abessis is the piece where the path from DESIGN to BUILD can be completed. What is the ‘DESIGN & BUILD’ concept for you?
(JG) As I said before, it allows us to offer in the same ‘pack’ what other competitors do separately. There are many companies that design, many that build and there are also global offers like ours, we are not exclusive, far from it. The inner workings of this symbiosis and the result that customers receive from it is what should make the difference.
- Many foreign clients do not fully understand why implementation and construction work is carried out under two different brands. In your opinion, what differential value does the Design & Build formula of Grup Idea and Abessis provide?
(JG) If you manage to reach the client, the advantage is to function as a single entity, so that the client sees his interlocutor as a unit and sees that the process is simplified for him. Abroad, the role of the construction company covers more of the project as a whole than in Spain, so when they arrive here and see that the construction company does not appear until practically the last phase, they are surprised.
(AR) The separation of the two brands, if I am not mistaken, was originally due to a legal issue, as in Spain it is necessary to differentiate the work of an engineering company from that of a construction company for tax purposes. In other places, this does not happen and it is understood that the same team can design and build. It is true that, nowadays, there are advantages such as, for example, that the client can have one interlocutor in the project phase and another in the construction phase, in the end it is a guarantee that the person providing the information is always the person who is an expert in that field.
Through many of the American brands we work for and our experience in France, we know that in the USA and in most European countries they work with what is called the ‘General Contractor’.
The tasks are the same, except that the executive project and other tasks typical of a pre-construction phase are included in the construction company's own tender. In fact, it is very common for projects to come with no measurements, or with a very brief ‘Bill of Quantities’, and for the plans to be conceptual, little more than a ‘layout’. The development of these plans, what we would call here an executive project, is already implicit in the work of the construction company.
That's why they don't quite understand this format. I would say that the main advantage is that each member of the team is specialised in one area: knowledge of regulations, processing licences or experience in the execution of works, for example, so they will always have the most reliable information possible, and they will always turn to one team or another depending on the stage of the project.
(JG) What we can say is that both Grup Idea and Abessis share the vision of helping and adapting to our clients at all times. And this unites us.
The Projects Area
At Grup Idea, we are convinced that the success of each project depends on the people who make it possible. Within our organisation, the Projects Area is a fundamental part of our organisation, a dynamic and multidisciplinary team that is responsible for transforming ideas into tangible realities.
Our project team is made up of passionate and committed professionals, each one contributing their experience, creativity and dedication to each phase of the projects.
In addition, it is presented under a new generation of directors formed by Miriam Modolell, Alex Guallar and Judit Pérez. Our approach to Project Management is one of the concepts that you could discover in one of our last articles in our blog where we published one of the interviews of ‘De-coding the Method’: Director's Team: Developed Design.
From the initial planning to the final execution, they and their team are responsible for ensuring that every detail is carefully considered and that every objective is achieved. Without them, our ideas would remain on paper; it is they who turn them into realities, spaces and solutions that positively impact our clients' businesses.
The Projects Area not only coordinates and manages the different stages of the work, but also acts as the link between our clients and the rest of the team. They are in charge of ensuring that the client's vision is fully understood and materialised, taking care of every technical, logistical and aesthetic aspect.
Thanks to their dedication, we have been able to meet the high quality standards that characterise us, delivering projects that not only meet, but exceed expectations. One of the characteristics of our way of working is ‘Continuous Improvement’. That's why, as we like to say, thanks to our expertise, ‘our best project is always the next best project’.
We are proud to have such a talented team and we want you to meet them too. That is why we have created a series of video interviews where each of the members of the Projects Area shares their vision, their passion for what they do and how they contribute to the success of Grup Idea.
These capsules are available on our YouTube channel, and we invite you to watch them so that you can get to know more closely the people who, with their daily effort, make the projects we are so proud of a reality.
Meet Miriam as head of the International Projects Department at Grup Idea.
Meet Alex, head of Grup Idea's National Projects Department.
Meet Judit as head of organisation of Grup Idea's Projects Area.
At Grup Idea, we firmly believe that the key to a job well done lies in the people who do it. The Projects Area is a living example of this, and we are excited to be able to share a little more about them with our audience.
New channels of communication and the importance of networks in business activity
Sender and receiver are not only closer, but also talk to each other. As a company, we must communicate in the same way as our customers and, above all, consumers/end users do.
The digital sphere has profoundly transformed all sectors, changing the way we communicate, relate and express ourselves, as well as our business strategies. Making social networks an accelerator to interact and engage with users and creating new ways of linking and communicating.
Known as fundamental pieces to disseminate important messages, social networks have become fundamental pieces for the dissemination of messages and the communication strategy of any company. We have adopted a form of communication where every company requires a digital platform to share its opinions, ideas and projects.
This environment allows us to share information immediately, something that is already part of our nature, we like to share information with others and it is our daily behaviour and has given rise to what we could call ‘the era of sharing’.
This changing situation means that brands and advertisers have to reinvent their production, communication and promotion activities, as digitalisation has meant that we have to keep up to date, generating constant adjustments that have to be taken into account in communication strategies.
For companies, being present on social networks is crucial, as they allow direct communication with consumers and the possibility of generating the much-desired engagement.
Social networks offer the advantage of segmenting the target audience, providing personalised content and building a closer and more meaningful relationship. Thanks to this digital context, we can show our mission, vision and values, and thus establish a stronger link with our audience.
They allow us to bridge distances, facilitating instant communication and understanding between the company and its audience. With them, we reach a much wider audience than we could reach by other means.
The constant emergence of new applications such as Instagram or TikTok underlines the need to adapt, however, not all social networks are essential for a company's activity. It is important to be present on the channels where our target spends the most time, rather than trying to cover all platforms.
The key is to know our audience well and be where they prefer to see us, using well thought-out communication strategies.
Content consumption has evolved significantly with digitalisation. Today, users have more control than ever over what they choose to watch and how they interact with it, becoming active players in this new era of communication. They can not only consume content, but also interact, comment and share it immediately, transforming the way brands must approach their audience.
This change presents both challenges and opportunities, as adapting to these dynamics may seem complex, but it is also an open door to innovation. In this context, it is crucial to define and maintain a clear brand voice and a consistent brand personality. This will not only make you recognisable, but will also help you create an authentic connection with your audience, generating valuable insight that will resonate across all your communication channels.
At Grup Idea we are committed to a selective presence on social networks to communicate our activity and values. We use our LinkedIn profile to share the day-to-day running of our company, our mission as a team, the events in which we participate and our projects.
We complement this presence with our web and blog, where we offer more detailed and extensive versions of our projects and innovations.
We also have a Vimeo channel that allows the curious to get to know us through a first visual presentation.
And, recently, we have worked to incorporate our Youtube channel in order to offer more direct and visual content. We have decided to create this space so that you can follow everything our company has to say.
In this channel you will be able to get to know our team, our work methodology, summaries of events in which we participate and many more activities to come.
We invite you to take a look and learn more about us!
Construmat 2024: Innovation and Sustainability in Construction
The world of construction is constantly evolving, and Construmat 2024 is a convincing proof of this. Our team and the Director of Design and Marketing at Grup Idea, have had the opportunity to attend and write an opinion article about this fair published in digital format in Interempresas and in printed and summarised version in the trade journal iARQCO. For those who want to know their first-hand view, you can read the article in digital version here: Todo cambia, incluso Construmat. And for the paper version, you can read the article published at: https://www.interempresas.net/FlipBooks/AQ/34/99/
Looking back over the history of the event Miquel Àngel Julià Hierro refers to the following: ‘Everything changes!... even Construmat’. As he rightly explains was the title of a post he wrote on Interempresas' iCandela blog in 2015, which even today in 2024 remains true. Because the only constant in the society we live in is constant change, especially when we talk about Innovation.
www.interempresas.net/Iluminacion/Articulos/224789-Todo-cambia-Incluso-Construmat.html
Since its beginnings in 1979, Construmat has been the leading national and southern European construction trade fair. Over the years, it has been able to adapt to changes in the sector and today, Construmat focuses on offering more content and knowledge, beyond the simple exhibition of products.
As we can see in the article, Construmat 2024 has been a veritable hotbed of innovation. Each stand offered a new perspective on how we can build more efficiently and responsibly.
Therefore, the highlight of the event was the presentation of sustainable materials and the new technologies chosen for construction.
As expected, sustainability was a key pillar of the event and its practices were the subject of much debate among the attendees. The solutions presented addressed, above all, the energy efficiency of buildings and waste management.
Emphasis was placed on new techniques and materials to improve thermal insulation and reduce the energy consumption of buildings. In addition to strategies to minimise construction waste and promote the reuse and recycling of materials.
Construmat 2024 not only focused on the technologies and materials of today, but also looked to the future. Industry experts and leaders shared their visions of how artificial intelligence and the Internet of Things (IoT) can be integrated into construction processes to create smarter and more sustainable buildings.
Construmat 2024 has proven to be a vital meeting point for all those interested in the future of construction. The combination of technological innovation and a commitment to sustainability ensures that the construction industry will continue to move towards a more efficient and responsible future.
For a more detailed and personal insight into Construmat 2024, we invite you to read the full article written by our Design and Marketing Director at: Todo cambia, incluso Construmat. You can also read the abridged version at: https://www.interempresas.net/FlipBooks/AQ/34/99/
(Re-)tail in (Re-)build 2024
REBUILD is the largest national construction event, which promotes the most industrialised practices, the integration of digital technology, the emphasis on design and the implementation of sustainable solutions. This year's event offered a conference where building professionals discussed these topics in the field of Advanced Architecture.
Taking into account both technology and sustainability, there were several talks where the Retail vertical stood out. A sector that most of the time is understood as something alien to Architecture and Construction from the perspective of some professionals. A bit like the black sheep of the family, but its presence in our society and economy is more than notable and this year we have been able to get more insights from professionals who are dedicated to it.
One of these professionals who was once again giving his vision on the Retail sector was our Director of Design and Marketing, Miquel Àngel Julià Hierro, Concept Architect and Vice President of the Retail Design Institute Spain. He also moderated several of the presentations at this year's event.
Also, on behalf of Grup Idea, we were able to listen to our CEO Alejandro Mora as a speaker at one of the round tables that this year were dedicated to Retail. He shared the table with Borja Berna Orts, Creative Partner at CuldeSac, Pablo Soto, Chief Design Manager at P4R Studio and Cándido Zamora COO at Exsitu, one of the first industrialised construction systems.
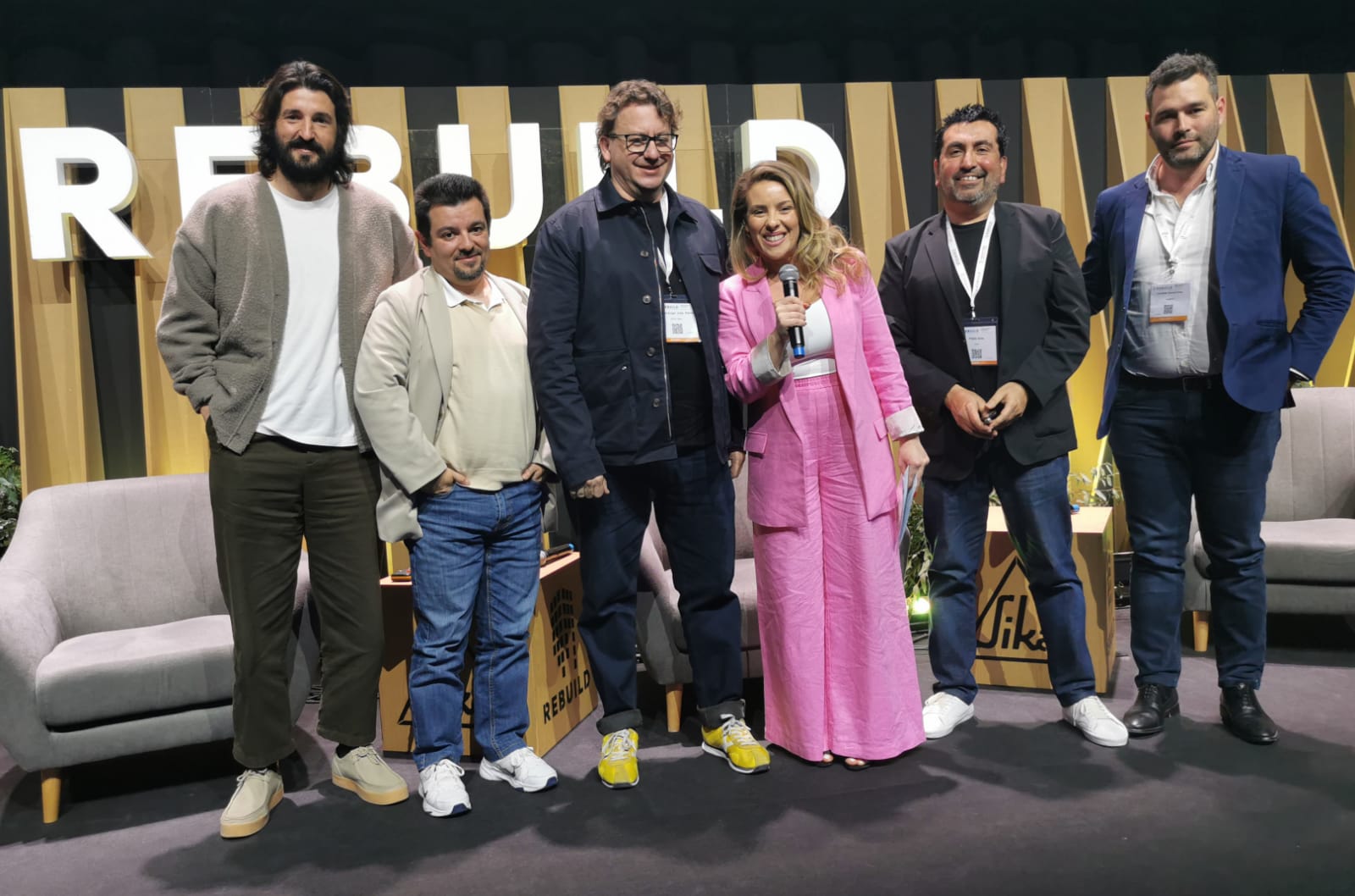
This round table was entitled '(Re-)inventing the Shopping Centre. Building to sell in the 21st century'. The premise of this talk was to discuss how the new shopping centres of the 21st century are reinventing themselves as experiential destinations. And of course, taking into account the main themes of this year's REBUILD, technology and sustainability.
These professionals began their debate by agreeing that retail has transformed malls into spaces where not only shops are found, but also experiences that reflect the identity of the brands.
These spaces are increasingly integrated with technologies to offer personalised experiences considering eco-friendly designs and brands committed to the environment. They do not simply seek to sell products, but to create engaging communities for today's generations. As Miquel Àngel said, "the physical space combined with the digital (phygital) is the best branding a brand can have".
With this, Miquel Àngel began by introducing the premise that a project must clearly start with the creative strategy part (in which he is an expert), to then continue with the conceptualisation and design, whether of spaces, products or services.
We must know the creative concepts to continue with a quality implementation and management of architecture and engineering, because without good management it is not possible to introduce a good design.
And, obviously, the professional expert in Retail, did not forget to mention that everything strategic and creative, would not take place without construction professionals to make reality, everything planned, that is to say the intangible. The innovation process goes from the intangible to the intangible, "if you don't do what you imagine, you don't innovate".
This is something that the moderator works first hand with Grup Idea's method, the Design & Build Method. This ensures that the whole company works in a clearer way and makes decisions according to the needs of its clients, as, thanks to this, it is clear where to go at all times. This makes it possible to be flexible and to manage the implementation of projects effectively, so that the "good design" that everyone is looking for lasts thanks to management.
The debate continued with the presentation by Pablo Soto, who was in charge of contextualising the emergence of "shopping centres as a response to the need to concentrate supply in one place".
These spaces, which were initially born as centralising facilities for public activities, have become social and leisure phenomena that explore new trends such as the thematisation of spaces, the gourmetisation of food areas and the organisation of periodic events.
The mall is a model that has colonised the world due to its versatile typology, and its ease of establishment in any geographical environment. It can be found anywhere, whether it is more or less luxurious. Moreover, its action is applied in such a way that it adapts facilities that we use on a daily basis, such as transport, cultural, tourist, sports, religious and gaming facilities, making shopping one of the most popular leisure activities on the planet. As Miquel Àngel said, "Leisure is Business".
"Will shopping centres continue to be built?" Pablo was asked. The professional insisted that the creation of these in Spain had only just begun and in their evolution, Pablo Soto imagines more flexible spaces that adapt to different needs, including the combination with other services such as transport, catering and tourism, which allows architects to better express their ideas and create a unique image for these spaces.
Consider that many communication hubs such as train stations or airports have been transformed into a kind of commercial place that can be reached by train or plane.
Taking over the design phase, Borja Berna continued with a more creative point of view. The retail expert discussed the importance of implementing sustainability and creativity in design from the very first minute.
Sustainability allows us to create and design from a different point of view, and those who work in design must take this into account in order to be able to imagine and devise new concepts. For Borja Berna, adapting these points to the creation of shopping centres allows innovative concepts to be generated and places to be created that are not only for buying and selling, but also for the enjoyment of the consumer.
Borja, trained as an architect like Pablo and Miquel Àngel, indicated that creativity has always been at the heart of his CuldeSac studio, but in his new approach it makes no sense if it does not drive the business of the brands they work for and help them to create value. He stressed the need to "create unique experiences for consumers and tailor designs to the specific needs of each brand".
At CuldeSac, they prioritise consumer experience over product display, focusing on creating an architectural environment. To do this, a pre-design strategy is needed to offer a service rather than just a purchase, driving innovation in retail architecture.
Therefore, Borja identified the evolution of these spaces in a non-commercial way and directed towards the emotional connection with brands, mentioning the case of WOW as an example of this trend, where they have helped in the creation of the second space.
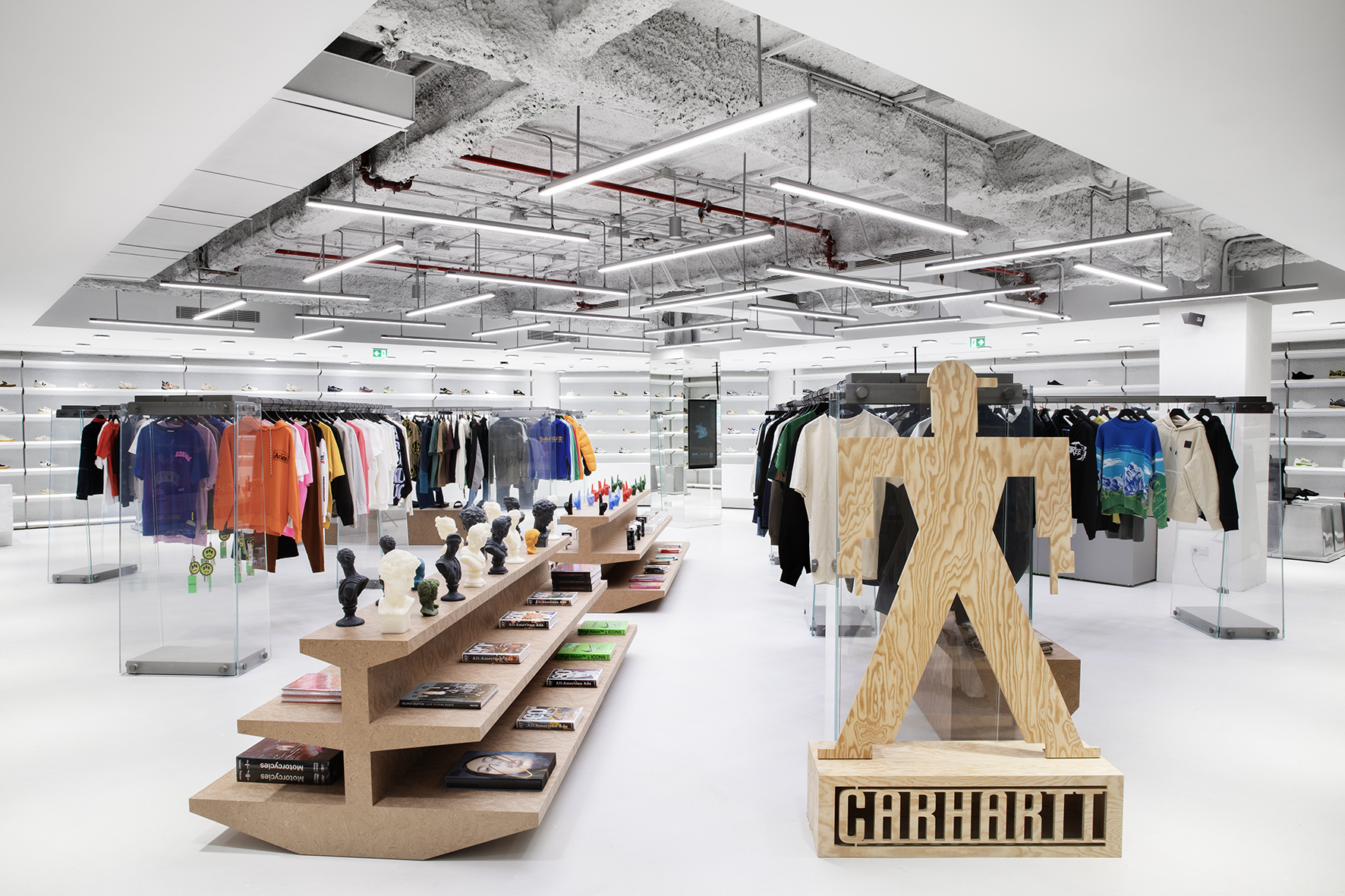
Following the debate, Alejandro Mora, CEO of Grup Idea and engineer by training, stressed "the importance of a good implementation and design management of retail projects once all the previous strategic and design part has been defined. Without good design management, there is no design". Alejandro continued the debate by showing his expertise in the field of retail and his experience with Grup Idea's vast projects in this type of buildings.
He stressed the need for architects, technical architects, specialised engineers and a good administrative team for licences and permits. These multidisciplinary teams are necessary to be able to materialise creative ideas smoothly and in compliance with regulations.
He emphasised that experience and the ability to react to unforeseen events are key to the success of the project. Therefore, "Grup Idea's work methodology, with international teams adapted to each context, guarantees efficient implementation".
The experience of Alejandro and Grup Idea means that these brands and innovative designs are implemented in the premises, adapting to the different regulations of each geography and space, whether it is in a street-level premises or inside a shopping centre where there are often additional regulations to those of the municipality or region itself.
This implementation is carried out thanks to parallel teams of architects and engineers who help to create projects based on logistics and have control at all times. Thanks to Alejandro's experience, we could see the importance of planning, especially permits, because, as he made clear, it is very different to work on a project in different countries, even in one's own region.
In the end, what the client wants is to sell and having that security thanks to the experience of great professionals makes everything run smoothly. The customer is looking for peace of mind and we have to offer it to them.
In the evolution of shopping centres, Alejandro envisions an evolution towards greater flexibility, allowing the creation of unique experiences that attract the community. Hybridisation and adaptation to current needs are fundamental to maintain their relevance.
The whole debate would not have made sense without professionals who can build everything that is designed, managed and coordinated. To this end, and finishing with the last part of the presentation, we were able to listen to Cándido Zamora, COO of Exsitu, the first industrialised construction system.
Cándido Zamora showed the importance of carrying out a construction plan with innovative and more sustainable materials. He also explained how his part was to bring the world of ideas, an intangible world, to the tangible thanks to construction or, as he presented, to the implementation of buildings with prefabricated concrete.
Cánido insisted that, for all this to be tangible, you need someone who knows how to materialise the ideas in the physical construction of a mall. As he said, it seems the greyest and least attractive part, but it is currently heading towards a future of efficient and sustainable construction.
Although the whole process is not yet automated, it is industrialised to ensure efficient pre-planning. His vision drives the implementation of more sustainable and efficient buildings in the shopping centre environment, changing its evolution towards a more environmentally committed future.
In the end, the implementation of an industrialised building system becomes a choreography, something previously thought out, being a representation of a planning that has been carried out beforehand.
To conclude, Cándido Zamora highlighted the importance of sustainable construction in the evolution of the malls. He understands "prefabrication as a way of life". He mentioned how the industrialisation of the construction process with innovative materials and precast concrete can improve efficiency and sustainability.
This panel discussion highlighted the importance of Retail in modern Architecture and Construction, highlighting its role in creating unique experiences for consumers and the need to integrate sustainability into all aspects of the design and construction process. Both Borja and Alejandro, reminded that without good construction by someone who knows how to "build design", it is very likely that the objectives set out in the design and implementation phases will not be met.
Architecture and Building are adopting innovative and sustainable approaches, especially in the field of Retail, as was also demonstrated at the "Visions of Tomorrow" pre-conference at REBUILD. Although not exclusively focused on Retail, the panel moderated by Ignasi Perez Arnal, Director of REBUILD, featured Carmelo Zappulla and Josep Cargol Noguer, whose ideas addressed relevant aspects for the sector.
Zapulla, also known for his work on Dimas Gimeno's first WOW, advocated Innovation applied to Design. The discussion highlighted "the importance of going outside the box and adopting sustainable approaches in commercial architecture".
We were able to see great ideas and how, for them, sustainability can be transformed as a new way of building. The talk was an exchange of ideas and visions to innovate with sustainable designs, how to adapt to already built environments and how to adapt with natural environments.
This trend reflects an evolution in the perception of retail within the architectural discipline, promoting the creation of immersive retail spaces that foster community and customer experience.
Shopping centres make sense in this sector for much more than just being a building. The collaboration between retail and architecture is crucial; without these ideas, retail projects lack tangibility. The question is not really where we make that centre, but what business model is behind it.
In short, Retail drives Innovation in Construction. As Miquel Àngel said, "the future, which is already present, is (Re-)". From Retail, we rebuild spaces, challenging the established and its presence in events such as Rebuild highlights its importance in architecture.
This article is an extended version of the one that appeared in Interempresas published last May 10th. Here is the direct link to this article so that you can read it: https://www.interempresas.net/Construccion/Articulos/561884-(Re-)tail-en-(Re-)build-2024.html
Director's Team: Developed Design

The evolution of a company allows internal structures to be modified and adapted according to the needs and opportunities encountered when change occurs. New generations are part of the team's history to be written.
At the beginning of 2023, the new generation of directors made way for Miriam Modolell, Alex Guallar and Judit Pérez as the new members of Grup Idea's management team.In this interview we have the opportunity to get to know them better and to talk to them about this new organisation chart. We will get to know first-hand how this team manages and organises its work and we will learn about the objectives they share for both the national and international areas.

About the company
- Where did you specialize, what were your first jobs as professionals, how did you start at Grup Idea and how have you evolved professionally in the organisation?
(MM) My training as an architect took place at the Barcelona School of Architecture (ETSAB), where I graduated in 2000. After spending a year in England and another year in France, in 2002 I started working at Grup Idea as an architect on bank office refurbishment projects. My work evolved as project manager for retail projects, project coordinator and finally head of international projects.
(JP) I am a Technical Industrial Engineer from the Polytechnic University of Catalonia (UPC). I joined Grup Idea in 2007 as a member of the engineering team. My first two years in the company were combined with a Master's Degree in Building Installations, also at the UPC. Since 2023 I am responsible for the organisation of the company.
(AG) My university education began with technical architecture and later architecture at La Salle (ETSALS) - URL. As a student, I worked on executive projects for single-family and multi-family houses. Subsequently, I worked in a surveyors' office carrying out projects in the public and private sector, such as theatres, schools, residences and housing. Finally, in 2007 I joined the Grup Idea as part of the team that at that time we called "In Creation". I worked in parallel on design and implementation projects for the office sector. Later on, I was responsible for healthcare projects such as dental clinics and medical centres, continuing as head of brand expansions for both retail and healthcare. Since 2023 I am project manager for the national area.
- How has the internal organisation of the company been restructured? What is the aim of this change?
(AG) The new structuring of the company is the result of the continuous changes in the sectors in which we develop projects. The evolution of clients and society means that we have to do the same.
We have opted for in-house people with extensive work experience. The company itself seeks the personal growth of its team, seeking greater control and organisation of personnel in order to improve profitability and work for clients.
- Looking at it from the inside, how do you assess the evolution of Grup Idea in these more than 25 years? How do you imagine your future and that of the company?
(MM) Grup Idea is a company in constant evolution, from its beginnings and throughout its history. Adaptability to change and versatility in responding to customer needs have always been its strong points in its evolution. At Grup Idea, each person finds the right position for their skills and strengths, and that is an achievement of the whole team, especially the company's management.
(JP) As my colleague Miriam said, Grup Idea is a company that has been able to adapt to changes over the last 25 years, even moving ahead of them, as with the introduction of teleworking before the Pandemic. Thanks to this capacity for evolution, Grup Idea has become a solid company and a benchmark in the market with a long history and experience, capable of adapting at all times to the new needs of its clients.
(AG) In my case, I've "only" been in business for 17 years. The evolution when you live day to day doesn't seem so much, but when you start to look back from what we used to do to what we do today, it is a gradual transformation and a huge change for the better. Even working at a global level and with increasingly important projects and brands, I believe that the original values of humility, hard work and perseverance have been maintained.
- From your point of view, what do clients value most about our company?
(MM) Clients value our professionalism and our ability to carry out the work efficiently, i.e. with optimum results in terms of quality, time and cost. Customer satisfaction is our goal.
(JP) They also value our experience and track record. Some of our clients have been with us almost from the beginning.
(AG) Apart from our professionalism and technical capacity, they also value the fact that we are always at their side, trying to adapt our knowledge and experience to their needs.
About Developed & Technical Design
The implementation phase (developed & technical design) is central to Grup Idea's activity. The company was born offering these professional services mainly in the banking sector and later grew in other sectors. In this phase, Architecture and Engineering go hand in hand in search of the best solution. Other firms, on the other hand, specialise in one of the two areas.
- How would you explain to a stranger what our brand implementation work consists of and why we do it this way?
(AG) Our job is to ensure that the image and needs of the client's brand can be applied at a technical and legal level in the desired premises. It should be noted that at Grup Idea we offer a design service for brands and their implementation in all types of premises, both on the street and in shopping centres.
(MM) Most of our clients already have an image design concept with its Style Manual. Implementation means adapting the image design to a commercial premises, so that the public identifies this space with the commercial brand that represents it. The space we conceive must reflect that image design, that is the aim of the implementation.
- What is the "DESIGN & BUILD" package for you?
(AG) Colloquially speaking, it would be a turnkey project. There are more and more brands looking for this type of commission, in which the brand has a single interlocutor who manages and coordinates the entire process, from the signing of the premises to the opening of the establishment.
- Conversely, how do you manage a project where Design & Build is not part of the services offered to the client? How do you coordinate and communicate with the client and other professionals who may be involved in a project?
(AG) There are different ways of carrying out works and projects. In those cases where we do not work on design and construction from the same "house", there is usually a project manager on the client's side who acts as a lynchpin between the two branches. It should be noted that this may seem simple, but there are multiple factors that make each client or project work in different ways, depending on the scope of each of the parties.
(MM) At Grup Idea we have been working with these premises for many years. Since it is common for some clients to already have a previous design of their image, our work focuses precisely on implementing that design. And it is also common that the construction company is not part of our team but is a company that has won the tender for the work. It is precisely in these cases when it is most necessary to carry out Project Management work for the client, which we usually do.
- SECTORS: Does your way of working vary a lot depending on the sector? Or is a different specialisation necessary for retail, workplace or, for example, a social-health space such as a dental surgery?
(AG) My experience in each of them is that the general management and organisation is the same or very similar, what differentiates them is the applicable regulations and the time taken to process licences. In general, in dental surgeries, as there is Rx equipment (Orthopantomograph), the procedures are longer than in Retail or Workplace.
- Our team is made up of engineers and architects alike. What is the main advantage of this feature?
(JP) The main advantage of bringing together architecture and engineering in the same team is that the projects are developed from a global point of view, minimising changes in the construction phase.
(MM) The work at Grup Idea is above all teamwork. Professionals from different technical fields work together and with a continuous exchange of knowledge, so that the projects incorporate solutions in all aspects: design, construction, environmental aspects, comfort, lighting, technology, etc. Our job as project managers is to make this integration between professionals and project teams possible.
(AG) The advantage is that by working together, we achieve greater control of the project as a whole.
- We start with the feasibility study. You have sometimes said that this is a very necessary task in which we become "the eyes of the client". What does this mean and why is it so important to entrust this work to a professional company?
(MM) The feasibility study is not only the beginning of the project but should be understood as a commitment to the premises and to the client. The latter will acquire the former on the basis of it and for a long period of time, and our role as technicians is to indicate to the client whether it is viable or not. It is a responsibility that the architect must take on as his own.
(AG) It is the most important point for me in a project. A good feasibility study will avoid problems and help the whole process to be successful. It should be noted that not all premises are technically feasible, or may have needs that entail extra cost. We advise clients to carry out the feasibility study before signing the premises.
- The role of the project manager is crucial: he/she is the project owner, the team leader and the only interlocutor with the brand. You have also defined him as a "peace of mind facilitator", can you explain this concept better?
(AG) The goal for everyone is to be as agile and practical as possible. This is the objective sought by all the parties involved, hence, a good job carried out by this PM backbone can guarantee the success of the whole project.
- What is the difference between Project Management and Project Management?
(JP) The mission of Project Management consists of verifying and ensuring that the execution of the works conforms to the Executive Project drawn up, and compliance with current regulations, in order to allow its subsequent legalisation. All this within the agreed planning and monitoring the costs of the work. Likewise, the Project Management is also in charge of resolving all doubts and unforeseen events that may arise during the work, swiftly executing all the changes that may be necessary to adapt the project to these unforeseen events.
The tasks of Project Management are more extensive, and apart from the above, also include the coordination of all the suppliers that must enter the site, placing orders, and coordinating with the operating staff of the establishment after the end of the work and the start of the activity.
- One of the challenges faced by the project manager is to present the client with a realistic but honest schedule, something you emphasise a lot. Why is honesty and transparency so important in the relationship with the client?
(MM) Providing the client at the start of a project with a plan that satisfies him but is not realistic is not only a risk for both parties, it is also a decision that can easily lead to the failure of the relationship between the two parties. Honesty is one of our values that our clients appreciate the most, and to achieve it requires professionalism, efficiency and experience.
- At the licensing level, we have a technician specialised in reviewing regulations and technical code. What benefit or impact does this specialisation have on the work of the rest of the team?
(JP) With the addition of our regulatory technician, we have improved the quality of our projects. It has also allowed the engineering team to focus on the technical aspects of the projects.
(AG) The fact that we have a specialised technician, who reviews all the projects, guarantees a very high level of quality at the regulatory level.

