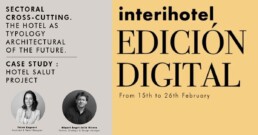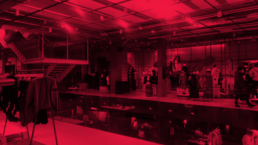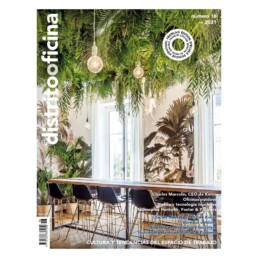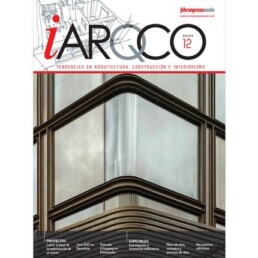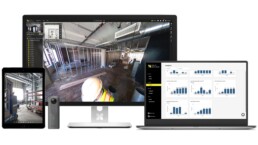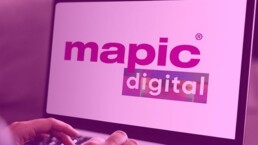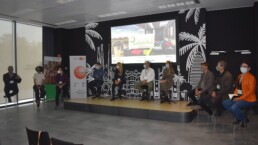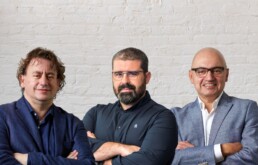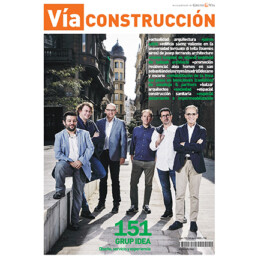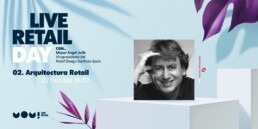Sectoral cross-cutting, hybridization of spaces and healthy architecture at Interihotel 2021
On February 15, Grup Idea was present at the round table on sectoral cross-cutting that brought together topics such as the hybridization of spaces between the hotel, retail, corporate offices and housing sectors and the importance of healthy architecture and lighting in comfort. The session ‘Sectoral cross-cutting. The hotel as an architectural typology of the future 'opened the digital edition of the Interihotel fair on hotel interior design.
During the meeting, they talked about the necessary transformation of hotel spaces from the hybridization of other sectors: Coworking, Coliving, Retail and other 24-hour services. In the round table, Miquel Ángel Julià Hierro, architect, coordinator of the Grup de Treball Retail of COAC, director and teacher at Escola Sert and Director of Strategy and Design at Grup Idea participated as presenter and moderator. Also participating were Felip Neri Gordi, Facility Management expert and collaborator of the Happy Working Lab team, and Tainá Zagonel, architect and project manager at Grup Idea. In addition, Gisela Steiger, creative director and co-founder of The Light Squad Studio; Nieves Fernandez, architect specialized in ephemeral installations and retail, chief architect at Method Montes; and Sonia Hernandez, founder of Arquitectura Sana.
Hybrid design of spaces and the promotion of the digital environment
Miquel Àngel Julià began the round table reflecting on the crisis situation of the current building typologies and the path towards hybridization and the change of uses in spaces such as homes, hotels, corporate offices, hospitals or schools. “The pandemic has allowed us to do a Stop & Think. It is necessary to question the building typologies with which we have so far designed and created the city. We must conceptualize new spaces with the help of hybrid systems ”.
For Felip Neri, an expert in Facility Management, this hybridization and coexistence of uses in the same space is now a reality. From Happy Working Lab they convert housing properties into shared homes where you live, work, study and share services and recreational or sports activities
Also due to the pandemic and the slowdown on tourism, 75% of the hotels in Barcelona are closed and, some to respond to the inherent expenses, have also become co-living rooms, taking advantage of a typology very close to this use . Felip Neri pointed out the opportunity of these two approaches to respond to part of the affordable housing problem.
Tainá Zagonel, architect, interior designer and expert in physical retail, spoke of the importance of acting agile in times of pandemic. Zagonel, who has recently worked as a project manager in retail projects for major brands, spoke about Grup Idea's experience in design, engineering and management for the four sectors in which they are specialists and how many businesses are hybrids in the present and its uses are mixed. "Also in the context of the work, we have had to incorporate technological tools to expand connectivity, work with the team remotely and give the client peace of mind in project management".
Promoting the digital environment is also one of the actions carried out through the R&D department of the Método Montes where Nieves Fernández works. “Hotel typologies must change to survive. Hotels could generate virtual spaces for conventions and create content in them. We must think about the digital native generations and convert the spaces so that they understand us ”, she stressed. In other words, the future goes through finding the perfect symbiosis between the digital and physical world, to enter the current language and needs.
Healthy architecture and lighting criteria for greater comfort
In addition to designing multipurpose and flexible spaces, it will be necessary to put the biological and physiological needs of people at the center. Sonia Hernández-Montaño, promoter of Arquitectura Sana, accompanies various entities to introduce health criteria in their projects. “Until now, there has been a very rigid and sectorized vision of spaces reduced to a single family model. According to Hernández, in hotels the standardized typologies should also be transcended so that the spaces are adapted to the real needs of use. From his point of view, spaces should be designed with optimum biotic quality, choosing biocompatible materials and systems, as in the case of lighting adapted to chronobiological criteria.
For her part, Gisela Steiger from The Light Squad Studio, explained that lighting is increasingly essential in the search for user comfort and that strategies must be adopted to improve the user experience, both in work spaces and in relaxation. You have to achieve comfort. "In multipurpose spaces, we achieve comfort by zoning and highlighting materiality", he added.
Finally, the speakers shared their impressions of how we will live in 2030: in community places, multipurpose, healthy, safe, comfortable and natural spaces where artificial light is only a consequence of natural light. "Many changes do depend on the administration but also on ourselves as active people and aware of our consumption patterns and the impact of our decisions," Sonia Hernández said. The session can be retrieved on the Interihotel page ‘Sectoral cross-cutting. The hotel as an architectural typology of the future ' in spanish.
The medicalization of hotels, at Interihotel 2021
The first week of Interihotel 2021 ended with the presentation of the Hotel-Salut Case Study on the medicalization of the Catalonia Plaza Hotel in collaboration with Hospital Clínic during the coronavirus pandemic. The objective of the Hotel-Salud project study was to compile the accumulated experience and set guidelines for future assemblies.
The study was carried out by the teaching team and postgraduate students of the Escola SertProyectar el Hotel del siglo XXI and Facility Management, and had the support of the architects of the Facility Management, Retail and COAC Architecture and Health.
For this, Miquel Àngel Julià Hierro, presented and moderated a round table in which the following participated: Sandra Bestraten, President of the Barcelona Demarcation of the COAC; Anna Prats, Treasurer and coordinator of the COAC Working Groups: Daniel Isern, director of the postgraduate program in Hotel Design 3.0, at the SERT School and Lourdes Sitjà, director of the Hotel Catalonia Barcelona Plaza. To close the session, Manel Casals, Gremi d'Hotels de Barcelona director and General Secretary of the Barcelona Hotels Guild, were present. The session can be retrieved on the Interihotel link Case Study: Hotel-Salut Project in spanish.
Reflections and studies like these and the changes that are taking place in the tourism sector, lead us to reflect not only on the change in regulations in the hotel sector, but also on the need, as Julià said, to “have a transversal view between the different building typologies, connecting the different uses according to the user's demands".
Manage a Flagship Store architecture project for major brands
We talk with Rodolfo Pérez-Martos and Tainá Zagonel, project managers of Grup Idea about the challenges in project management in the retail sector
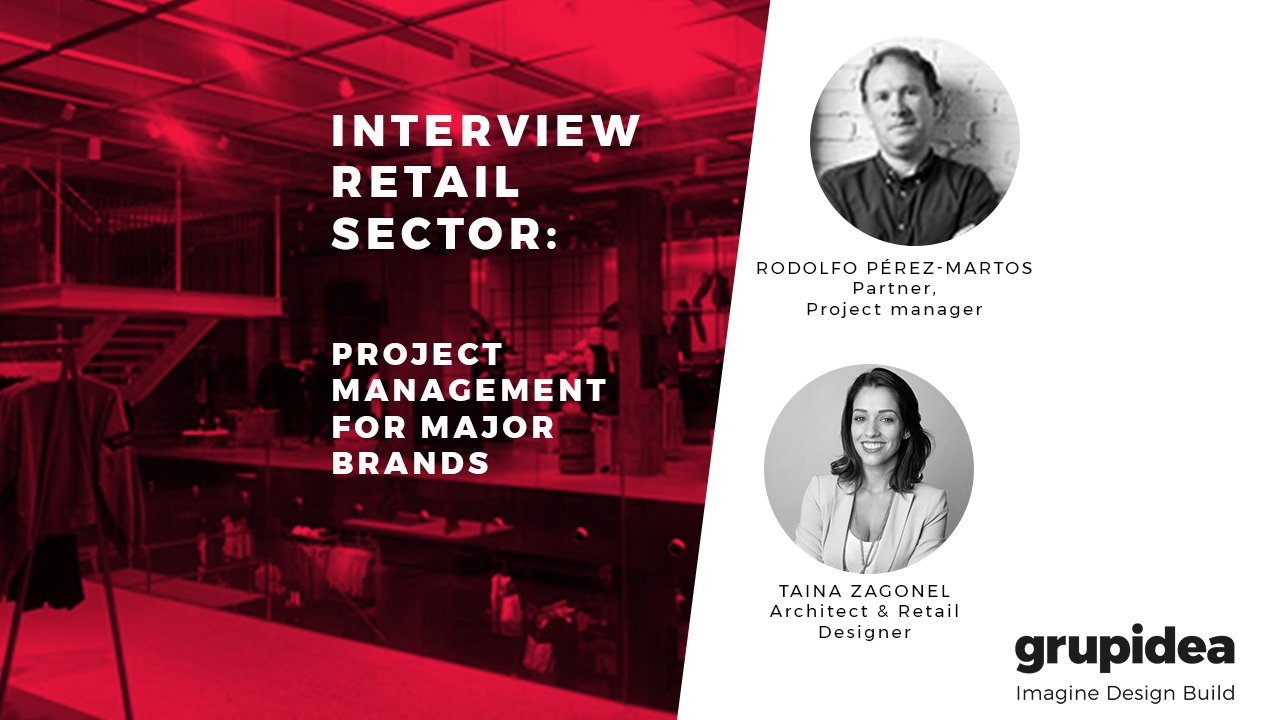
How is a project such as a Flagship Store in the most emblematic shopping streets carried out? Grup Idea has developed Flagship Store projects for brands such as Guess, Tiffany & Co, Etam, Levi’s and, more recently, Nike on Paseo de Gracia in Barcelona. We talk with Rodolfo Pérez-Martos and Tainá Zagonel, project managers at Grup Idea, about the role, qualities and challenges of planning and executing the projects managed to date.
The role of the project manager in project management
- How do top retailers work on the conceptualization, design and construction phase of their flagships and what do they expect from project managers?
TZ: Normally the major brands have their internal design team, which is in charge of doing detailed market studies, trends and generating the concept and design of the store. As project managers, our job is to adapt and reinterpret this design with local regulations, although the work is much more extensive. The brand is not only looking for a team that executes but also listens, understands the project, interprets what the client is looking for and contributes design values to their initial proposal.
RPM: Active listening with the brand is of great importance. We develop architecture and engineering projects, incorporate the image into the defined design and review the budgets so that they fit with the budget foreseen by the brand, among other tasks. Even so, the proposals and objectives required by each brand are different. The tasks of a project manager vary according to the needs of each client, that is why communication and teamwork are vital.
"The brand is not only looking for a project manager that executes but also listens, understands the project and contributes design values to its initial proposal", Tainá Zagonel
- Do you have an example of this adaptation of concept and design to the premises?
TZ: With the remodelling of Nike Paseo de Gracia, the brand sought to communicate sustainability through the design of spaces. As project managers we brought local solutions to the design that was initially proposed by searching for local, recycled or low-environmental impact materials that fit with Nike's Move to Zero concept. This is what we call design and production Km 0. Thus, finally, in the renovation of the premises, up to 80,000 kilograms of recycled materials have been used. Our planet deserves that we be sustainable and the big brands are increasingly sensitive to these requirements.
RPM: In the case of the Guess Paseo de Gracia project, for example, the architect in charge of the project came from the United States. In this case, the brand proposed a very defined layout by the brand's project manager with the lighting and furniture suppliers. We act as local specialists and adapt the interior design to the evacuation regulations. We also defined the type of facade sign and the rest of the parameters so that the project was approved by the Barcelona City Council.
More and more international companies adopt this ‘glocal’ concept. They think and design globally, but they look for specialists who share the same criteria with them in order to apply them locally.
The study of regulations and the particularities of the Flagship Store
- You talk about adapting to local regulations, what are the peculiarities of working in historic and emblematic buildings such as Paseo de Gracia or Rambla Catalunya in Barcelona?
RPM: There are regulations that are regulated by the Technical Building Code (CTE) at the state level. In addition, there are specific regulations by Autonomous Community, city and even by neighborhoods in Barcelona to regulate the construction of premises and manage the preservation of buildings of heritage interest.As a project manager, you must make a study of the regulations, which mainly affect the protection of facades. The current Etam Flagship Store on Rambla Catalunya is located in Casa Juncosa, a modernist estate from 1909 that is protected as a Cultural Asset of Local Interest (BCIL) and whose greatest charm is the arched entrance door with plant-style ornaments .
It is one of the 1513 buildings that are conserved in Barcelona that are mandatory. In addition to not being able to be torn down or replaced, reforms cannot be made either, only adding volumes as long as they do not damage its original structure. We take regulations very seriously, license management is essential to carry out a project in a professional, agile way and with all the guarantees with our clients.
"License management is essential to carry out a project in a professional, agile way and with all the guarantees with our clients", Rodolfo Pérez-Martos
- The Flagship Store concept is the brand's ‘flagship’ space, the space where, by definition, the values that define you are transmitted. Are there very relevant differences when managing a Flagship Store project compared to a regular store?
TZ: A regular store already comes with a very defined and simplified architecture to easily apply in stores anywhere in the world. Instead, the Flagship Store is the brand's showcase. Unlike other retail stores, the shopping experience is enhanced and invested at the technology level. For example, dynamic, visual and interactive screens are enabled where explanatory videos about the brand or its progress in innovation are shown. The concept and design of the store, more specific, concrete and differentiated, therefore conditions the project management work.
There are also unique and exclusive items in the Flagship Store where we have worked. They are architectural elements such as exposed brick walls or local references, such as the inscription 'BCN' in inlaid marble on the Nike Paseo de Gracia staircase.
- Continuing with the shopping experience, is there a commitment to greater online-offline integration of brands and specifically in their Flagship spaces?
TZ: It is true, currently there is already a large digital presence in the physical spaces of the Flagship, enhanced by strong support and accompaniment of employees. Even so, this integration is subtle: the online channel has emerged to improve the customer's life and shopping experience, not to be an end in itself. Brands have used this tool to indirectly approach customers through events and actions with influencers, with the launch of products and creation of content for users.
"A regular store comes with a very defined architecture to be easily applied in stores. The concept and design of the Flagship Store, more specific, concrete and differentiated conditions the project management work", Tainá Zagonel
The challenges in architecture and engineering and project management
- We move on to execution. You have recently completed the Nike store in Paseo de Gracia, the largest store in the country with 2,000 net square meters and three floors. What is the biggest challenge in architecture and engineering that you have faced in your professional career?
TZ: Normally the flagships are located in relevant areas, they are built in historical and old buildings and in commercial and downtown arteries. It is always a challenge to adapt a place with these characteristics and transform it into a large technology store that precisely needs connectivity and infrastructure. In my opinion, the biggest challenge I have faced has been perhaps the central staircase of the Nike project in Paseo de Gracia, since we had to make some important structural reinforcements in the slab due to its large dimensions.
RPM: I believe that if you have the time and the budget, everything can be done. In projects of these characteristics, it is very important that the coordination works and comply with the times to reach the scheduled opening date.
- And what is the biggest challenge about project coordination and people management?
TZ: In our last project, we had industrialists and operators from Italy, England, Scotland, Holland and Slovakia, among other countries. Most of them are very professional and proactive, but the coordination of all the work they do is complex and requires very strict monitoring.
RPM: Also the personnel in charge of mounting the screens came from Poland, for example. They have very different ways of working and managing teams and meeting the required level of detail is a challenge.
The attention to detail and the relationship of trust with the brands
- What does it mean to work for the big brands at the level of demand and attention to detail?
RPM: It is a responsibility, of course. In a scenario such as project management, with hundreds of industrialists involved, brands always look for a visible head, a trusted professional who knows the peculiarities of the project and the level of detail that is required. Brands have always valued the work we do at Grup Idea and, proof of this, is that we have been working for them for many years.
TZ: Brands are very demanding and we take responsibility for the successful execution of emblematic projects. I am proud of our ability to listen to the client, seek and define in a decisive and practical way viable solutions that fit with the project design. I also believe that communication and coordination with the teams I have worked with has been good, always with respect and in a good environment. In this way, work becomes more pleasant when problems and surprises arise on site.
"Brands are always looking for a visible head, a trusted professional who knows the peculiarities of the project and the level of detail that is required", Rodolfo Pérez-Martos
- What are your next challenges? What are you working on now?
TZ: In my case, right now I am working on the restyling of several Guess stores in Spain. They are existing stores where it is necessary to adapt to new criteria and retail concepts in accordance with brand requirements.
RPM: We are also immersed in a series of corporate office projects for various clients. They will have a much more flexible and dynamic design.
Distrito Oficina- Swarovski's new corporate offices by Grup Idea
Grup Idea has desingned and executed the new Swarovski corporate offices in the 22 @ district of Barcelona. Two offices are joined where open work areas, meeting and training areas and a showroom converge. The strategy and design team of Grup Idea, led by Miquel Àngel Julià and Apolonio Espinel, has developed the strategic definition, the conceptual design and the executive architecture and engineering project for the new Swarovski offices.
The comprehensive reform involves a change in strategy in the way of imagining the workspace as a flexible office that encourages connectivity and the exchange of ideas. Small offices are replaced by a single dining space to hold informal meetings and facilitate communication. Social spaces are created interspersed with open work areas and private areas. The office is completed with a training room and a small Swarovski store.
IARQCO Magazine - Onoffteam is born with the objective of merging virtual and physical spaces
The designers of Grup Idea, the digital agency Interficie and the construction company Abessis have combined to create Onoffteam, a new working methodology that merges design and final online and offline construction in virtual and physical spaces (retail, workplacel, healthcare centres, hotels and restaurants). Onoffteam will offer brands the opportunity to work on a unique project, with a unique multidisciplinary team, covering the entire shopping experience, from the physical space to the online experience. This new design service, unique in Spain according to its spokespersons, will offer brands the possibility of reducing the time invested in development on this scale by 25%, as well as reducing costs by 15%. Major brands now have the possibility of working with the same concept from the outset in their online and offline spaces. A unique concept that will be co-developed and applied differently in the two spaces: the virtual and the physical.
For Lluís Saiz, founder and partner of Grup Idea and Abessis and director of development, with this service "we offer to brands a unique and coherent place with a brand image, accessible through different digital devices as well as through the door of a shop, office, clinic, restaurant or hotel".
For his part, Txus Portomeñe, founder and director of Interficie, highlights that "the better the shopping experience, the more possibilities there are to generate a relationship with the customer and build loyalty. It's a question of breaking down the barriers that exist between the digital and analogue worlds, placing the user at the centre to offer them a total experience.
According to Miquel Àngel Julià, partner of Grup Idea and Abessis and Director of Strategy and Design, "the major brands have increased their investments in new sales channels and in strengthening their communication and multi-channel interaction strategy. There is a strong engagement on the part of the brands, because this is what the consumer asks for, because of the omnichanne: to control the whole spectre of sales, both in the online and offline channel".
Grup Idea is an international company specialising in the imagination, design and construction of spaces for brands. Abessis is the construction part which also has its own clients. Interficie is a company dedicated to the implementation of efficient digital solutions for public and private organisations. Together they cover the entire spectrum of today's consumer purchases. The teams will work together on the projects from the office they have shared for more than three years in Barcelona.
The current context:
Retail is currently the sector that invests the most in online and offline integration processes. According to Salesforce, "click & collect" processes (online shopping and in-store checkout) have increased their revenues by 127% compared to the same period last year. The workplace, healthcare, hospitality and restaurant sectors are increasingly adopting these solutions and integrating physical and digital to provide an attractive and complete customer experience.
Read the full article in the online version of Iarqco de Grup Idea Arquitectura on page 50.
Impact of technologies in Construction 4.0
On December 3, Abessis attended the webinar "Impact of technologies in construction 4.0" organized by Grupo Vía in collaboration with the Spanish CRN of Building and Civil Works. The sector is getting on the innovation train and there are more and more technological solutions that allow us to see the future of construction with greater efficiency in controlling resources and costs.During the conference, moderated by the architect Ada Yvars from Myaa Architects, various experts discussed topics such as decentralization in real-time decision-making on site, the virtualization of processes or the incorporation of their own Iot, cloud computing and robotics technologies of Construction 4.0.
Construction 4.0: BIM technology or the use of 5G for better planning and productivity
David Díez, innovation consultant at ITAINNOVA, explained how new technologies respond to the classic objectives that arise in a work related to productivity, safety and respect for the environment. "In construction 4.0 we must understand the work as a factory and go from merely constructive processes to productive processes, more technified through BIM or the use of 5G".
As the main technological trends, BIM, a concept we discussed during the REBUILD building innovation fair, will be a catalyst for 4.0 and will allow all the information on the work to be shared and captured by machines and operators. On the other hand, 5G technology will allow the exchange of complex and detailed information with the command post. "In addition, with a very low latency, we will be able to remotely operate construction machines 5,000km away, for example." From ITAINNOVA, Díez showed how they have incorporated the use of drones to auscultate cracks or damp in the inspection of buildings.
In the field of logistics and planning, from Grupo Avintia, Juan González, stressed the advantages of this industrialized and remote construction: obtaining an execution project from the study, more precise deadlines and minimizing risks, among others. Of course, this change will come hand in hand with the treatment and exploitation of data, the great vector of change in the 21st century, also for the construction sector.Following this path, Abessis has already started using the Holobuilder software to monitor the works from a distance and allow the client a virtual visit of any work through it with photographs taken with 360º cameras.
Digitization comes hand in hand with sustainability
From the CSIC, Jose Antonio Tenorio showed 3D printing as a resource that facilitates industrialization and custom construction in vertical and horizontal printers. In the 3DCONS Project, they have managed to print materials such as cement or even mixtures with plaster or lime.
On the other hand, Raúl Martínez from Innoarea presented the benefits of augmented reality, a technology that allows the visualization of spaces in detail and reduces the incompatibilities of the production process. From Innoarea they estimate that augmented reality will have a potential use in the coming years for business use. In the construction field, it will be a great complement to the PRL courses for workers, reinforcing their practical activity and reducing workplace accidents.
Jorge Hermoso, from Premo Grup and Ander Aginako, from Abar Arquitectos, also spoke about applications and digitization at all levels and energy consumption and self-sufficient buildings respectively. At the end of the presentations, the different speakers agreed that technologies, through new systems and processes, do the work as a whole with greater efficiency.
In the debate, they agreed that the challenge now lies in making technology more humane, with more qualified jobs, more sustainable practices and with favorable legislation. “There will be more digitization, also to control costs. Digitization is going to come hand in hand with sustainability ”, stressed Jose Antonio Tenorio from CSIC.
Abessis incorporates Holobuilder to generate value in construction
At Grup Idea and Abessis we follow with the greatest interest all the advances related to the use of new technologies in construction. We always have in mind our client, who seeks professionalism, immediacy and quality on a tight budget. For this reason, we are committed to tools that add value such as the Holobuilder construction management software that streamlines decision-making, saves time and money with remote monitoring of works. We stand out from traditional construction, convinced of the benefits of using technology to obtain better results.
MAPIC 2020: Think about Retail Rebirth!
On November 17 and 18, Grup Idea attended MAPIC Innovation Forum 2020, the global meeting of innovation leaders in the retail real estate industry. This year, the retail sector has joined e-commerce in a 100% digital version with the intention of finding solutions through innovation, technology and digital transformation.
During the event, operators and retail experts debated how to reactivate this sector, which is particularly penalised worldwide by the restrictions related to the pandemic.
Create partnership between offline and online
Online commerce stands out as the tool to stimulate retail trade. During the talks organized within the framework of MAPIC 2020, the need to create partnership between offline and online, an intelligent network of cooperation, capable of intercepting the needs of a varied clientele in terms of preferences and behaviour was discussed.
The way to weave this partnership was precisely the subject of debate between real estate operators and retailers during the current edition. Some of the conclusions contemplate using digital solutions at all levels of sales, from digital marketing to data to physical area.
During this period of lockdown, companies have adapted faster than ever to applying internal and external digital tools to meet the changing needs of their consumers. An example is the use of Click & collect, the return in store or the massive use of QR codes to reduce paper consumption and update menus in the restaurant sector.
Retail Rebirth: the keyword for the post-Covid-19 period
Far from talking about the negative effects of the Covid19 crisis, good practices and opportunities were discussed in a new scenario for the sector. Some of the main players promoted focusing the strategy on omnichannel solutions, that is, integrating all the company's online and offline sales channels. With this solution, in a complex and changing scenario like the current one, retailers make sure that they are responding to all possible consumers and capturing the entire scope of sales.
The pandemic has definitely changed the focus of retailers when we talk about innovation: the search for omnichannel, the integration of technology and the use of data are the trends that have accelerated the most in recent months and the design of spaces has to give response to the configuration of the new spaces.
For this reason, Grup Idea, in collaboration with the construction company Abessis and the digital agency Interfície, has launched OnOffTeam, as a new work methodology with the search for omnichannel as the basis of its operations. The objective of OnOffTeam is to provide a complete response to current market demands and to offer the possibility of working with a multidisciplinary team on a single project for the design of online and offline spaces.
In this new period, we are working to make retail stronger than ever and to bring this rebirth through digital solutions and space design adapted to the new times.
Grup Idea attends the Grupo Vía session on offices and coworking spaces
On November 3, Grup Idea attended the working meeting on new projects for offices and coworking spaces and the impact of Covid19 on the design and implementation of projects. During the event, the transformation that offices are currently experiencing due to technological evolution and changes in more flexible and decentralized business structures was analyzed. In addition, the impact of the pandemic on the design of workplace spaces and the new criteria when designing has been examined.
The presentation was given by Jose G. Osorio, director of the magazine Vía Construcción. Specialists such as Carles Gelpí, architect from 2BMFG Arquitectes; the surveyor Joel Vives and the architect Eulàlia Figuero from H.A.U.S. Healthy Buildings and the architect Iker Alzola from Elastiko Architects who have exhibited their business center, office building, start-up hub and coworking spaces projects.
Transformation in workspaces: greater openness, flexibility and sustainability
During the event, Matías Rodríguez, Managing Director of Studio Banana, also spoke to talk about his conception of design as a tool and how, through direct observation, interviews and focus groups, they manage to make strategic, conceptual and design decisions with a new prism in every project. In addition, Rodríguez has highlighted four trends and challenges for the workplace sector, such as the struggle between functionality and identity, the generation of collaborative spaces that promote concentration, the move from workplaces to "workhabitats" and the commitment to conceive offices as Flagship and generate community.
Daniela Sabbatini, Architecture & Facilities Manager at Aticco, has spoken of coworkings as a workplace where different profiles coexist, from freelancers to start-ups and remote workers, and where connections and synergies take place. For Aticco, the keys to coworking spaces are brightness, the creation of open and airy spaces and meeting rooms, event spaces and structures adaptable to the needs of clients, among others.
From Dear Design, Ignasi Llauradó, CEO & Creative Director and Aya Ulan, an industrial engineer specialized in sustainability, have shown some of their latest projects that include the Mobile World Capital offices in the Palau de Mar, corporate transversality work for Caixabank or the eco-responsible offices of Mansartis in Paris with 70% of recovered and recycled materials.
Changes in office design after Covid19
Finally, from CBRE, the person in charge of Workplace Laura Calderón and the Head of Design Iñaki Elizondo, reflected on the current state and evolution of the office market. The offices, they insisted, are conceived as a solution to the problems of teleworking, a place to socialize, learn and stimulate creativity. In addition, they concluded, it is key for the re-identification of companies and organizations with the people who work and seek experiences, better connection, technology and comfort to seduce employees to go to the offices.
Finally, in the final debate, the speakers reflected on the changes derived from the Covid19 health crisis. In the design of office and coworking projects, it is important to bet on flexible spaces that can be adapted to situations like the current one, as well as outdoor spaces for work and meetings. They also highlighted the role of sustainability and health in new projects and the emergence of coworking spaces as intermediate spaces between teleworking and offices. The meeting took place at the Talent Garden Barcelona and has been organized by Grupo Vía.
OnOffTeam is born with the aim of merging virtual and physical spaces
The designers of Grup Idea, the digital agency Interficie and the construction company Abessis come together to create Onoffteam, a new work methodology that merges the design and final joint construction of online and offline in virtual and physical spaces ( retail, workplace, social health, hotels and restaurants). Onoffteam will offer brands the possibility of working on a single project, with a single multidisciplinary team, covering the entire shopping experience, from the physical space to the online experience.
This new design service, unique in Spain, will offer brands the possibility of reducing by 25% the time invested in the development of a project of this magnitude, as well as in costs, where a reduction of 15% is calculated. Big brands now have the possibility of working, from the beginning , the same concept in your digital space and in your physical space. A single concept that will be developed jointly and applied differently in the two spaces: the virtual and the physical.
Based in Barcelona, this new service can be developed anywhere in the world. 95% of large brands currently need this service, according to their spokespersons.
For Lluís Saiz, founder and partner of Grup Idea and Abessis and Business & Development Manager, with this service “we outline brands a single place consistent with the brand image to which they can access both through different devices, and through the door of the store, office, clinic, restaurant or hotel”.
For Miquel Àngel Julià, partner of Grup Idea and Abessis and Strategic & Design Manager, “the big brands have skyrocketed their investment in new sales channels and in reinforcing their multi-channel communication and interaction strategy. There is a strong commitment from brands, because the consumer requires it, due to omnichannel: controlling the entire sales spectrum, both in the online and offline channels. "
For his part, Txus Portomeñe, founder and manager of Interficie stresses that “the better the shopping experience, the more possibilities there are to generate a relationship with the customer and retain them. It is about blurring the barriers that exist between the digital and analog world, putting the user at the center offering a total experience ”.
Grup Idea is an international company specialized in imagining, designing and building spaces for brands. Abessis is a construction company with its own clients and those shared with the rest of the group. Interficie is a company focused on building effective digital solutions for both public and private organizations. Together they cover the entire purchasing spectrum of today's consumer. The teams will work on projects together from the office they have shared for more than three years.
The environment
Retail is currently the sector with the highest investment in online and offline integration processes. According to Salesforce at a global level, processes based on click & collect (online purchase and store pickup) increased their revenues by 127% compared to the same period of the previous year. The workplace, social health, hotels and restaurants sectors are increasingly inspired by these solutions and integrate physical and digital with the aim of offering the customer an attractive omnichannel experience.
Vía Construcción Magazine- Grup Idea: Design, service and construction
Grup Idea is an international company specialized in imagining, designing and building spaces. Since 2009 they have Abessis, their construction company. The study is made up of six partners, Lluís Sáiz, Artur Ortíz, Alejandro Mora, Rodolfo Pérez-Martos, Miquel Àngel Julià and Juan Guaita.
Grup Idea's work is based on accompanying the client from the creation of the design linked to the business strategy, the implementation of the project and the final construction. They have worked in sectors such as retail, offices, hotels, restaurants and social-health spaces. The objective of Grup Idea is always to take into account the user experience and produce a return on investment for the company, increase sales in retail or improve productivity in corporate offices.
- What caught your attention about architecture to make it your profession?
Lluís Sáiz: Personally, I studied architecture because I was able to explore both the artistic and the technical aspects. The subjects included the calculation of structures and more artistic subjects such as drawing in watercolor and the design of projects of all kinds. It is a fascinating balance, which helps you see challenges and projects from many points of view.
Artur Ortíz: Since I was very young I was passionate about drawing and calculating. The possibility of designing new architectural forms, defining the construction materials and keeping control of the execution process excited me and I decided to dedicate myself to architecture. In the long run, I have oriented my professional career towards management to manage more efficient projects in quality, time and cost.
- How did your paths come together and Grup Idea emerged?
Grup Idea started walking in 1996. The founding partners are Lluís Sáiz, architect and Arturo Ortiz, technical architect. At that time, we worked as a conventional architecture studio in Barcelona and, later on, we entered the world of office design for banks with national projects.
Over time we went from being an architecture firm to making Grup Idea a professional services company that integrated design, engineering, management and construction, carried out through our company Abessis. In 2007 we were already working in the field of corporate architecture and we took another leap to design, implement and build retail projects, social and health centers, hotels and restaurants throughout Europe.
Today, we have more than seventy people among our own resources and collaborators. We have subsidiaries in France, England and Mexico and we have reinforced our presence in the Mediterranean corridor with a new office in Valencia.
- You are characterized by the possibility of approaching projects through three legs such as "Imagine, Design and Build". Why is it and what advantages does it offer when developing the jobs?
At Grup Idea we imagine spaces based on the business and user model. We propose the action from the conceptual phase of the project, and then carry out the design and final concretion with the construction and equipping of spaces.
Since 2009 we offer the construction service through our construction company, Abessis. The truth is that our clients asked for it and it was the natural evolution. Now we offer all the services of the value chain and the client can contact us at any stage of the project.
Incorporating construction gives us all the credibility, since we commit more to the cost than what we design. Design and Construction are for us the two sides of a coin.
Read the full interview in spanish in the online version of Vía Construcción 151 about Grup Idea Arquitectura.
Trends in Retail Architecture at Live Retail Day
Last Thursday, October 22, Miquel Àngel Julià Hierro, Director of Strategy and Design at Grup Idea has participated in the second session of Live Retail Day to talk about retail architecture. Live Retail Day is an online event organized by UOU! Live Retail where the latest trends and developments in the sector are analyzed.
In the session, Carlos Aires and Alejo Lozal from UOU! Live Retail. For just over an hour, topics such as the evolution of architecture in the retail sector, the improvement of the shopping experience, the design of disruptive, adaptable and sustainable stores, omnichannel in large retailers and Human to Human contact were discussed.
The architect, present from the first phase of design
Retail stands as the most disruptive sector at the forefront of transformation in space design. To begin with, the linear purchasing process has ceased to exist for the consumer, according to Miquel Àngel Julià. The customer who enters the store already knows the product and, most importantly, contacts the brand only when he decides. "That is why we must ensure that the consumer wants to enter the space and drag it off the mobile screen," he said.
Aware of this new need, in a few years the process of creating retail projects has completely changed, as well as the involvement of professionals at each stage. "Formerly it was a linear and patterned process, now architecture professionals can intervene from the beginning, in the formation of naming, brand conceptualization or at any other point to achieve brand coherence and attraction to the physical space ", has explained.
Enhance the shopping experience, in large and small retailers
Currently, the consumer is online and offline at will and depending on the moment and brands must stop seeing the online space as competition. “Retailers must integrate their physical and digital spaces and bet on an omnichannel strategy. The physical experience should be just as good as the online experience, which ultimately is still a brand experience ”, he declared.
In fact, large businesses must invest in their physical spaces and offer unique experiences in each store. “Thinking of something repeatable does not make sense because the consumer no longer wants repeated locations. The customer wants a space to buy a product and gain a shopping experience. There is no specific solution for all businesses, as experts we must accompany each business and act project by project. We must detect problems but also detect needs ”, he suggested.
When asked how to improve the shopping experience in small establishments, Miquel Àngel Julià has commented that many small establishments have already achieved this through proximity, creativity and the use of useful sales channels such as WhatsApp without the need for large investments in technology. "Being disruptive also means recovering the essence and taking advantage of the singularities of each place, different depending on where it is located, an aspect that the big brands should recover".
Sustainability and closeness in the deal, the keys to the future of retail
During the session, the idea that the world of architecture has always been the slowest and, in relation to sustainability, “we have not thought too much about the life cycle of materials” was also highlighted. “Now everything is changing: we are not only talking about modular pieces in spaces, but about systems: small elements that allow us to make a global with very different configurations in different rooms. Once its use is finished, you have the possibility of assembling and disassembling with a different use ”. This is one of the possible ways, according to Julià, of making sustainable retail architecture and at the same time a unique design aimed at people, accompanied by a human to human treatment.
Another important point that has been talked about has been the importance of policies that promote mobility and sustainability. "We have to make the 'City of 15 minutes' a reality, which means having work, the children's school, basic services and leisure just 15 minutes from home. For this, we need a mobility network that will help large brands but will also strengthen small businesses ”, he explained. The Col·legi d'Arquitectes de Catalunya is already leading a project related to another level, the “Catalonia of 40 minutes”.
Live Retail Day is a UOU! Live Retail, and with the collaboration of the Zaragoza Chamber of Commerce and the Retail Design Institute Spain.

