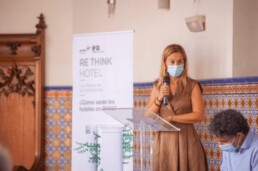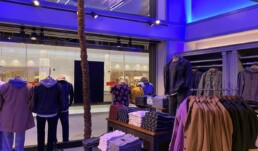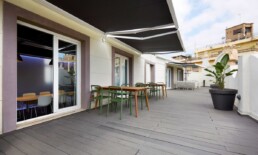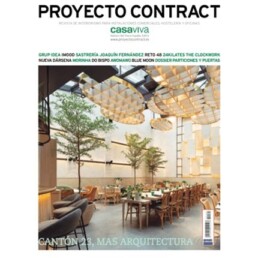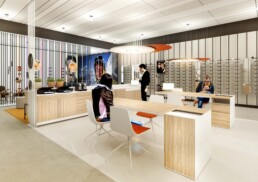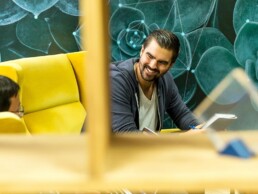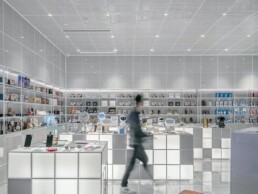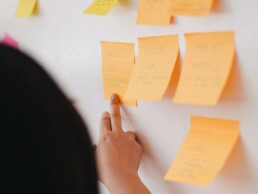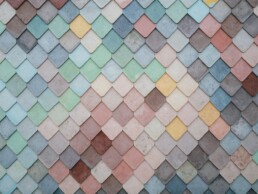Grup Idea attends the Re Think Hotel Conference on hospitality and sustainability
On July 30, Grup Idea attended the Re Think Hotel conference in Valencia, this year focused on solving unknowns about what hotels will be like in 2030. The event had safety, sustainability and energy efficiency in design and architecture in hotels as the central topics. Re Think Hotel is an event organized by the Habitat Futura group.
During the conference, two round tables have been held with assistants from the hotel and business world, trend specialists, suppliers as well as more technical profiles. Assistants have discussed the advantages of applying sustainability criteria in the rehabilitation and management of hotels with higher goals. Some of the measures have been successfully implemented in other fields, ranging from taking advantage of running shower water, improving air conditioning installations, to sustainability applied in the workplace and close customer relations. Applying these measures will also lead to an improvement in energy efficiency and the generation of greater tourist attraction.
It has also been emphasized, the need, not only to build more sustainable and safe spaces, but also that these aspects are perceivable by the client. Ultimately, customers will set the tone for what hotels will look like in 2030, and sustainability and safety must be at the center of their experience.
Finally, the organization has presented the new edition of the Re Think Hotel competition, which aims to recognize the 10 best hotel sustainability and rehabilitation projects in Spain and which meet the United Nations Sustainable Development Goals.
The key trends in the retail sector: 360º digital shopping experience and sustainability
The retail sector is a pioneer in innovation, technological transformation and excellence in the shopping experience. The COVID-19 has simply acted as an accelerator of existing trends in space configuration and design. As a society we were prepared for change, simply the future has come ahead of schedule.
In a complex scenario like the current one, constant change is the only benchmark: changes happen faster than our ability to absorb and implement them. Therefore, our actions must focus on the short term: always act with the conviction of where we want to go.
The accelerated entry to digitalization and the success of e-commerce must be taken into account, but in the field of architecture and space design we must look beyond how and where the purchase will take place. We are not just talking about digital transformation, we are talking about a social and cultural transformation that marks the minds of the 21st century.
At this point, observation and analysis of habits is essential to anticipate customer needs. Neither the car nor the smartphone arose from asking the client, but from observing and causing the disruption.
Without neglecting the analysis of the past, let us look to the future. How should we adapt our business and what functions should it adopt to attract the consumer of the 21st century?
FROM DIGITAL TRANSFORMATION TO A 360º PURCHASE EXPERIENCE
The new generations have broken down the wall between the physical and the digital. Technology is not something to incorporate in the physical store like someone hanging a painting, nor is it about replicating what appears on social networks on screens. To advance, it is necessary to go from a digital experience to a 360º experience.
This is precisely what a phygital strategy offers: an omnichannel and unified strategy in customer purchase. With an adequate solution to retail, we seek to offer a user experience as well as maximize sales performance.
In 2009, James Cameron already made us see that we can all have an Avatar. In a versatile environment such as phygital, the user will be accompanied before, during and after the purchase.
In retail, individualized treatment is pursued, as is the case of the new flagship in New York of Nike, a client of Grup Idea for which we carried out the store project on Las Ramblas in Barcelona. The 'House of Innovation' in New York is an advanced laboratory of zoning experiences where you can scan product codes and migrate the purchase to the device, personalize items, request specific models and, which also consists of click and collect spaces with lockers and workshop area.
In other words, physical and digital stores should be complementary and inseparable and place the customer experience at the center.
SUSTAINABILITY AS AN INTRINSIC VALUE TO BUSINESS AND DESIGN
As a result of the health emergency, consumers have latent the will to change their buying habits and criteria, bet on quality versus quantity and demand greater transparency from companies. As the consultancy IPG Mediabrands points out in a study collected by Fashion Network, almost 40% of consumers are more committed to the environment after the pandemic.
In a time of confinement, we have been allowed to "slow down" and stop to think. At the moment when we are being asked for the misnamed “social distance”, society is getting closer than ever.
Besides talking about us as people, we must talk about ourselves as part of a much larger ecosystem called Planet Earth. Eudald Carbonell made it very clear to us. "Covid-19 is the last warning and, without critical species awareness, the next, humanity will collapse." Are we going to be the next dinosaurs?
In retail, it is time to talk about sustainability, Cradle to Cradle or Circular Economy, but not as an added value, but as an intrinsic value to everything we design or do.
The great challenge now is to create experience through emotion, surprise and build customer loyalty. For this, it is necessary that architecture and technology hybridize. In multidisciplinary teams, the architect participates as the expert who makes ideas tangible and concretizes them in a physical space.
We are in a historical moment that, saving the distances, is approaching the Renaissance. We must humanize the Digital Revolution and make it our own. Technology should not be at the center of experience but at the service of consumers, it is really a simple tool to put the human at the center again.
Miquel Àngel Julià,
Architect and Director of Strategy and Design at Grup Idea
Common sense for office design
"We should remember and recover the most common and effective gestures to know how to adapt our corporate spaces"
In three months we have written more about the challenges of the new office than in the past two years. The discourse has focused on physical distance, hygiene, air quality, and space design. However, many of the proposed solutions have been in place for a long time.
Human history is full of periods of infection and disease. During the grippe of 1918, the recommendations of spanish local governments at the time already focused on washing hands frequently, isolating the sick or avoiding contact with convalescent people from other diseases. Measures were also implemented such as the disinfection of theaters, cinemas and schools and the cancellation of football matches.
The measures proposed with the arrival of COVID-19 have gone along the same lines, and we have verified that, although we have advanced a lot scientifically, due to the lack of knowledge, we have had to go back to basics. Therefore, we could conclude that we should add two more senses to the five that we have as standard: the sense of social memory, to remember and learn from the lessons of our history; and common sense, to reasonably judge situations. What learnings can we learn from social memory and common sense? How can we apply them in our day to day and in our workplace?
The balance between office work and teleworking
The arrival of coronavirus has affected human relations at all levels, of course also in the workplace. The changes that until recently were being implemented reluctantly in companies have accelerated with the arrival of the pandemic and are going to last. Now we have the technical advances that allow us to work wherever we have the Internet and we must take advantage of them.
For reasons of physical health and mental well-being, shift work is imposed and telework is established. According to an article in spanish digital newspaper El Economista, different studies in Denmark demonstrated, a while back, that a higher concentration of office workers led to a higher percentage of medical leave. Teleworking provides greater comfort and flexibility for the worker, in addition to saving time, money and environmental impact on the move.
Still, it should not be forgotten that flexible work is not telework, telework is a tool of flexible work. In recent months, we have found that working from home is not always the solution either, as new problems such as anxiety, stress and difficulty disconnecting appear. Thus, the correct way of working will be to integrate online use with physical life, and corporate headquarters must be part of this work ecosystem. In other words, we have to understand the office as a place where we are going to socialize, even if it seems like a contradiction.
The office as a meeting point and brand vision
Common sense leads us to design friendly spaces, inspired by corporate culture, with the enhancement of outdoor and open spaces. The corporate headquarters will fulfill new functions where to attract workers and not just to go to work: it will be a space where you can meet with colleagues, share experiences and hold more constructive, agile and faster meetings than remote calls.
The office will be an adaptable space, with transformable furniture and space delimiting elements for situations of both pandemic and hygienic well-being.
Currently, companies with large corporate offices are the ones that have best adapted to the pandemic situation and have been able to allocate more spaces for safe circulation. However, in the long term they should be optimized and the space reduced significantly.
The know-how in architecture and design has always been ecological
The gesture of opening windows and using natural ventilation is one of the most common and effective gestures to guarantee air quality in the new normal. In the field of architecture and design, placing cantilevers in the openings facing south, fixing exterior vertical elements in windows facing east and west or promoting cross ventilation between rooms with the outside have always been a common practice.
Although it's not just about sanitizing buildings, there are also natural materials that have many healthy properties. In the field of construction, we can use the closest materials in our environment so as not to waste energy on transportation.
To regain confidence and return to work, as well as eating out, going to the theater or going out shopping, you must apply the rules of ‘know-how’ that have always existed. We cannot think that this situation is exceptional, because it is not entirely. The population of past generations has lived through similar times and has overcome them.
As Marcel Benedito recently commented in a webinar organized by Cosentino on safe offices and design, "if there is good education and good habits, one should not dehumanize the offices." Let's not lose memory and apply common sense. We will all benefit.
Lluís Saiz
Business & Development Manager - GrupIdea
PROYECTO CONTRACT- "THIS EXCEPTIONAL SITUATION INVITES TO EXPLORE THE CHALLENGES OF DESIGN"
PROJECT CONTRACT- INTERVIEW WITH THE GRUP IDEA TEAM
Lluís Saiz, Artur Ortiz, Alejandro Mora, Rodolfo Pérez-Martos, Miquel Àngel Julià and Juan Guaita, partners of Grup Idea and Abessis
Grup Idea is an international company based in Barcelona specialized in imagining, designing and building spaces, while Abessis is its construction firm. Their strategy is based on getting to know customers in depth to find out how their business will work in the future. Results: in the retail sector they achieve an increase in sales. In corporate offices, production processes are optimized and employees work more comfortably. In hotels, restaurants and healthcare and cultural facilities, they seek a return on investment for the company.
- What is Grup Idea's career?
We started in 1996 as a conventional architecture studio in Barcelona with housing projects and, later, we entered the world of office design for banking entities nationwide. In 2007 we started working in the field of corporate architecture and also retail projects,healthcare and cultural facilities, hotels and restaurants throughout Europe. We went from being an architecture firm to turning Grup Idea into a professional services company integrating design, engineering and management. Today, we have more than seventy people among our own resources and collaborators. We have subsidiaries in France, England and Mexico. Recently, we reinforced our presence in the Mediterranean corridor with the opening of a new office in Valencia.
- When and why did you create Abessis?
Abessis, the new brand of our construction company, appeared in 2009. Our clients asked for it and it was natural evolution. We found the right person, Juan Guaita, technical architect and collaborator, with whom we had already counted years ago on various projects. We had had a construction company that we used in very specific cases, but the 2008 crisis led to its empowerment. It was a success, we left very strengthened with the incorporation of Juan as a partner.
Since then, we can offer a comprehensive service to our clients, from the conception of the design linked to the business model strategy, going through the design to the final concretion with the construction and equipping of spaces. In a world where everything changes so fast, physical spaces do it too. All actors must be integrated quickly, agile, without wasting time and with very good final finishes. We keep it very much in mind and our clients value it.
- How have the group's business lines evolved since its creation?
The world of business linked to design has evolved tremendously. Before, design and architecture projects in retail, offices, hotels, restaurants and social-health centers did not have much in common and the designs did not complement each other. Today, the picture is totally different: many businesses are hybrids and uses are mixed. The user's shopping experience is taken into account, including in banking and socio-sanitary spaces. There is no longer a space where you can only go shopping, but a place where you can transmit brand values.
Today, hotels are designed with spaces for coworking inside, bank offices incorporate restoration and socio-sanitary spaces that are more similar to a relaxation space and we could continue with more examples. The experience that we have accumulated over 25 years and the evolution that we have lived in all fields have positioned us as experts in the design of spaces for brands, closely linked to the business model. The incorporation of construction in our services currently gives us a lot of credibility because we commit ourselves much more to the cost of what we design. So much so, that we no longer conceive the design without considering its cost and the impact on our clients' income statement. Not in vain,Abessis has become a benchmark construction company in the sectors where we work.
- What services do you offer and which clients do you target?
We encompass our services in three words: Imagine, Design and Build. Within the Imagination we include the Conceptual Design based on the Strategic Definition of the client's business model. The Design part includes the development of Conceptual Design through architecture, engineering, cost control, industrial management and the processing of all permits acting as local architects and engineers. Finally, in the Construction phase we take care of executing the work with the best industrialists according to the type of project and equipment, managing all internal and external actors until the delivery of the premises. Lately, we are also integrating, in the Conceptual Design phase, working with the companies that design online sales so that the sales gear is 360 degrees,
- Do you get involved with your clients?
We target companies and brands that require new designs or improvements in their sales spaces, offices, or any element linked to their business. And, above all, with those companies that understand that change and continuous improvement is the only way to move forward. We like to get involved with our clients, integrate them into our team and work together. In return, we offer an absolute commitment and maximum delivery until the completion of the work.
- You say that there are five plus one members of the management team. How are you organized?
I think it would be better to say that we are six partners. The success of the organization is that we have complementary skills, as if we were a six-piece puzzle. Together, we create a balanced, efficient and suggestive image for the client. Each one has a very defined area of responsibility, although we work in a coordinated group. Lluís Sáiz, architect and Arturo Ortiz, technical architect, are the founding partners. The first one develops, with the marketing team, the company's sales strategies and research new areas to develop; the second is in charge of all the internal control of the company, from finance to human resource management. Miquel Àngel Julià, architect, is responsible for the Strategy and Design area; Alejandro Mora is a technical engineer and responsible for the Engineering and Project Management area; Rodolfo Pérez-Martos is an architect and Project Manager; and Juan Guaita, is a technical architect and responsible for the Construction and business development area of Abessis.
- Why did you open a new office of Grup Idea and Abessis in Valencia?
The incorporation in 2013 of Juan Guaita and his team in Valencia was the key to opening a new headquarters in the city. In 2019, the growth of Grup Idea and Abessis made it necessary to move its current headquarters to a new office in the center of Valencia, with twice the surface, a much more flexible distribution and a more powerful and representative brand image.
With this opening, we have made a commitment to the future for our development in the Mediterranean corridor. Valencia concentrates, not only a large industrial activity, but also many others linked to tourism, is connected to Madrid with AVE and predicts potential growth in the coming years with the proclamation as Design Capital of the World by 2022.
Furthermore, the Valencia office is our “flagship” in corporate office design trends. It has several spaces that enhance the relationship between employees and customers, an area for events that is complemented by a large outdoor terrace that has already been used for some business events, such as our Idea Pika Pika
The humanization of optical stores through space design
Since the birth of optical sotres, the priorities of these health centers have been to take care of the patient's health through the quality of the product and the professionalism of the optometrist. Today, optical stores, such as retail spaces, have entered a spiral of innovation with the adoption of leisure spaces in accordance with new trends and, in turn, more friendly and humanized spaces where the consumer is the main actor.
The transformation of retail encompasses a double connotation of consumption and leisure. Going shopping means not only supplying or covering basic needs, but it is already a regular activity on our leisure agenda. This evolution of retail affects all health services (sight, hearing or mental health) that go from treating the user as a 'patient', much more linked to a medical component, to a 'consumer' treatment, much more linked to the fashion sphere.
The consumer, with the emergence of new communication channels and the influence of advertising, has been the protagonist of this change of conception with the transformation of a basic need into a desire. Thus, the famous brackets or glasses have adopted the same importance as any other garment. They are no longer hidden, but proudly displayed. These cultural changes make derogatory and embarrassing terms like "gafotas"( goofy goggles, in english) or "cuatro ojos" (four eyes in english) disappear. Now, consumers buy more than one pair of glasses, sunglasses or eyewear, and they are a further complement to clothing, as well as jewelry.
This change in conception has an immediate effect on the transformation of the optician spaces, now understood as retail, and involves new models of strategic management and codes of conduct in commercial management.
In addition, new proposals to transform the space are also interesting: we went from the neatness of white to the use of warmer materials such as wood, exposed brick, textiles and even referring to crafts or others more sophisticated with the use of old elements and others more contemporaries. This hybridization of materials is a translation of the imaginary of the medical sector to the proximity to the consumer that is sought and promoted from the retail.
In this way, leisure proposals emerge in a different place with a basic premise: the ‘stage box’ is designed taking into account that the main actor is not the product, but the consumer. The optics is transformed into a more informal, humanized, friendly and flexible place designed for families with children with the incorporation of children's playground areas, and the exhibition of fashionable, daily and fresh products such as the sports optics section.
The opticians must look for new commercial alternatives focused on excellence in the shopping experience and on a product offer adapted to the needs of the target audience. The optical retailer must find strategies to encourage and boost consumption, always thinking of the main actor, the consumer.
Finally, it should not be forgotten that the optics sector, like dental centers, is still closely linked to the health service. For this reason, a significant number of clients visit the opticians in search of a reference in advice in the field of visual health. Precisely, the design of spaces must encourage the raison d'être of the opticians: to allow that relational and trust bond between the client and the eye specialist. It is important that the spaces allow this link that facilitates high customer loyalty and sustained business growth. Take a look at the conceptual design project of an optical store, a work done by the Grup Idea Strategy and Design team.
Miquel Àngel Julià,
Architect and Director of Strategy and Design at Grup Idea
Savor the office: the workplace after COVID-19
Covid-19 could permanently change the work culture in companies. With the rise of the home office, the workforce will relish the comfort and flexibility of remote work and many companies will have to rethink their concept of physical office.
As a result of the decentralization of work, the office is no longer a place where you only go to meet a schedule. The daily and mechanical task can be carried out at home, thus, an interesting option for companies will be to adapt a space in homes or common areas in employees' buildings to guarantee work with adequate furniture and tools, connectivity and all the comfort.
However, the real challenge for companies will be to seduce their workers and offer something more than comfort so that 'going to work in the office' is something that is appealing to everyone.
To do this, the central office becomes a meeting point, a place to hold meetings and set goals, meet colleagues and share experiences and knowledge in the offline world: here, socialization, personal presence and interaction are essential.
Eliminated the concept of fixed position, the old work areas become multipurpose, collaborative, digital, sustainable and modern spaces where to celebrate strategic events and meetings, make presentations or promotions and attend or co-create with clients.
This change should not miss the obvious: the design should be useful to the people who use it every day and all day. Offices must preserve the privacy and concentration of those who choose to work on site and also establish more informal wellness spaces, such as sofa areas, hallways or kitchens where they can take calls, chat or simply rest.
Personal well-being also involves surrounding yourself with more natural and friendly materials and incorporating sustainability criteria in the construction of the spaces. At the end of the day, design is not only the environment, but also integrates and reflects the value of the brand and the new work culture, something with which to identify and attract the hyperconnected worker of 2020.
Far from predicting the death of the office, this paradigm shift is the perfect opportunity to renew the coherence between business discourse, new ways of working and space design.
Lluís Saiz
Business & Development Manager
GrupIdea
Values and calendar against COVID19
Many of our customers, suppliers and friends have received GrupIdea's corporate calendar for 12 years (from 2008 to 2019). At first we tried to show an image of our projects in each of the months. Little by little we believed that it was more interesting to explain stories that reflected our work process and everything behind the photos of the finished projects.
However, after 25 years of business experience, we realized that intangible aspects are what best define us when dealing with projects and the day-to-day running of our company. For this reason, we wanted to represent them and shape the last year of our calendar, 2019.
These values have helped us to grow and, in difficult times, have been a reference for us. Few of us could imagine that in 2020 it would be when we needed them the most to face a situation as unexpected as the one generated by a virus, Covid19, which carries the same number.
For this reason we want to share them with you again, so that they can also serve as inspiration.
- Empathy: Ability to identify with someone and share their feelings.
- Explore: Search, discover and learn.
- Agility: Ability to move freely and quickly.
- Unlearning: Effort to forget what had been learned to learn something new.
- Serendipity: Valuable finding that occurs accidentally or accidentally.
- Soul: The part of a person who is not physical and experiences deep feelings and emotions.
- Creativity: The ability to produce original and unusual ideas, or to do something new or imaginative.
- Trust: Believing that someone is good and honest and will not harm them, or that something is safe and reliable.
- Reciprocity: Behavior in which two people or groups of people give each other help and competitive advantage.
- Resilience: Ability to be happy and happy again after something bad or difficult has happened.
- Collaboration: Situation of two or more people working together to create and achieve the same goal.
From this situation we will emerge reinforced, with total enthusiasm to resume our activities! At the top of this article you will find attached the 2019 GrupIdea calendar in spanish, english and french as well as the calendar from previous years.
#yaquedaundíamenos
Lluis Saiz,
Architect and Business & Development Manager at Grup Idea
Secartys News - Science fiction and prediction in retail
Woody Allen told us, "We are all interested in the future, because that's where you and I are going to spend the rest of our lives." But ... Can we predict the future of retail? And I refer to the ‘future’ that revolves around three different points of view, putting the consumer, the brand and the brand space, often called retail, at the center.
The truth is that I am not clairvoyant. Based on our experience, looking back, we can speculate, intuit, imagine ... but little else. Are we predestined? Unlike how Steven Spielberg's film 'Minority Report' (2002), an adaptation with a different ending to Philip K. Dick's “The Minority Report” (1956), suggests, the future cannot be foreseen because it is not written.
Futurology is not a science. We can forecast, but forecasting and predicting is not predicting. Only through scientific methods, we can make reasonable predictions. Formulating scientifically based theories allows us to make predictions, so that we can reason what can and cannot happen. Today, the weather forecast is much more reliable than a few years ago, but it is not exact. As we get closer to a few days from the forecast date, we can achieve approximately up to 85% accuracy.
Let's stop talking about predictions in absolute terms and talk about prospecting. The prospective method is a set of techniques used with the aim of studying different possible future scenarios and their probability, to make rational, economic or political decisions. Let's talk about observing, investigating, analyzing...
The reality is that even without the time machine, there are many possible futures. We can know these thanks to the prospective method and therefore define and make the future we want come true. Because the probable is not necessarily what ends up happening. Furthermore, we can move forward and ensure that something undesirable does not happen, it is only a matter of collective will. Our present actions have the capacity to lead us to the desired future. Because, although the future is not written, it is in our hands.
Steven Spielberg hits 'Ready Player One'. And I say hitting and not predicting, because the future is not predicted, it is designed. Designers do not make prophecies, but through research and trend analysis, we now anticipate and define what the consumer will want tomorrow. Spielberg creates an attractive product for the 'millennial' public (born between 1980 and 2000), but which, in turn, thanks to a nostalgic feeling about pop culture from the 1980s, interests those of us who are from Generation X (born between 1961 and 1979).
The gym of the future
Something similar is happening to gyms. The gymnasiums of the future are dynamiting mental barriers and entering fully into the retail, since they are object of conceptualization prior to their design and implementation.
The consumer has changed. New business models revolve around him. Millennials are more demanding users who only pay for what they use. Concepts such as leisure, work, health, communication ... hybridize. The individualism of our time, the increasingly necessary personalization of products and services mean, instead, that the person needs to feel of a powerful 'digital tribe'. You seek to belong to a group that allows you to establish more meaningful relationships, both in the online and offline world. Here is another important key to the future that is already present: omnichannel. There is no longer a difference between the two worlds. For the consumer they are the same. And therefore, expect a powerful value proposition, both outside and inside the gym, through all channels.
The rejection of monotony and the search for unique and authentic experiences, leads to the need for expert coaches focused on few but specific activities. The typical phrase of the 'millennial': "I get bored", is not possible in this new model. It is no longer about exercising, but living a memorable experience. Small capsules with a comprehensive objective, working body, mind and emotions should be offered. Offers must be flexible, clear and easy to understand. Cling Cycling ’, HIIT, functional training,‘ fitboxing ’, personal‘ training ’, zumba, meditation or yoga are activities that go hand in hand with this new business model.
And by discounting, the traditional concept of payment of membership fees is left aside. The famous plan flat rates ’have given way to the‘ pay as you work out ’concept. The British and American markets are perhaps the most mature. For example, this concept of ‘gym boutique’ with ‘studio’ already concentrates 40% of the entire ‘fitness’ offer in cities like NY, leaving aside the traditional and outdated large multipurpose gyms.
Everything we do outside the gym is important. Because daily training, even when concentrated in a short period of time, depends on what is done during the day, the hours of sleep, what we eat, the level of glucose or cholesterol ... For this, our 'chief digital trainer' must to be able to access all this 'Big Data' through 'wearables' or sensors that we will surely end up wearing under our skin.
The gyms of the future will be more than a social club. Working, having fun, competing ... as a team, entails the creation of a community and the need for smaller, smaller spaces. Spaces in which it is possible to meet and relate.
The new gyms, the so-called ‘boutique’, are exclusive. They are focused on a specific market niche. They are based on reduced group workouts, of a maximum of 15 people of about 45 minutes, in a fresh, lively atmosphere, with music and lights, which have a social space and a bar with healthy products, all in keeping with the 'lifestyle' of the new consumer. Apart from personalized treatment and the consumer's quest to gain status, the ‘look & feel’ of the premises, the atmosphere of the interior space defined in the pre-design strategy, is very important.
In addition, technology has come to the gym to stay. Above all, because it allows the line between fantasy and reality to blur. Our ‘avatar’ is already almost as real as ourselves. Immersive reality glasses, pavements and weight or cardio machines that store energy generated by users, virtual money earned thanks to physical exercise, omnidirectional treadmills to move 360º at any speed ... or haptic gloves and suits like those of 'Ready Player One', are not products of the future, but a reality of the present.
But technology is not an added value, but necessary because that is what the user claims. It appears as one more ‘constructive material’, when defining the space. It must be fully integrated into the space, not as something superimposed on it, but as part of it. It is not about hanging screens, speakers ... or that they stand out, but rather that they are part of the user experience. And this is produced both with the tangible, with the textures, colors, smells ... and with everything that allows a digital experience. The designer designs from the beginning of the value chain in both worlds, the real and the digital, having to get the border between them to disappear.
Is this the end of the classic gym? Why don't we understand the boutique boutique gym ’as a small capsule integrated inside a macrospace? Perhaps innovation is not in its extinction, but in its transformation.
What future awaits us? It will be the one that we all decide to be. The future is here and now.
Miquel Àngel Julià
Architect and Director of Strategy and Design at GrupIdea
Vice President of Retail Design Institute Spain.
SECARTYS NEWS - ARTICLE BY MIQUEL ÀNGEL JULIÀ, ARCHITECT AND DIRECTOR OF STRATEGY AND DESIGN IN GRUPIDEA
Secartys News - "Transverse materiality", a concept applied to architecture
Transversality is one of the most overused words in recent times. It is one of the most used in politics. Transversality or transversalism is an ideological trend that defends the refusal to identify their ideas with the classical political spectrum, based on the left-right distinction.On the other hand, transversalism can be applied to positions that declare other different political cleavages obsolete. But what do we mean by transversal cross materiality ’? I like to say that "looking crosswise is not looking sideways." It is about learning from who we are next to, learning from other disciplines and working as a team, applying the talent of each person for the benefit of common objectives.
Looking crosswise has a lot to do with designing together, co-creating, co-designing ... And if we talk about co-design, we are also talking about open innovation. Therefore, we will talk about multidisciplinary teams, with different training and knowledge, that unite around a common project. The talent of all of them lies mainly in how they look at the world.
Open innovation is a term coined by Professor Henry Chesbrough and defines a new innovation strategy, whereby companies go beyond their limits and develop cooperation with organizations and other professionals outside of it. That is, they stop looking at the navel to look at the neighbor's navel. Traditionally, companies have managed innovation in a closed way (closed innovation or closed innovation), a system through which research projects were managed simply with the 'know how' and the means of the system itself.
Under this classic model, projects can only start inside the company and end in their own market. However, under the open innovation model, projects can originate both inside and outside the company. External talent can be incorporated both at the beginning of projects and in intermediate stages of the innovation process, and can reach the market through the same company or through other companies.
Talking about 'open innovation' also means talking about 'design thinking', always putting the project at the center, that is, the user and not the architect / designer, who together with the other disciplines involved, must be positioned as rotating satellites around it.
Architecture is a holistic discipline. In it, everything is or should be connected, and therefore a transversal view from various disciplines is necessary. But the transversal view can be applied through three axes.
1) Time. Analyze an object, space, or any other material through the historical step. In other words, it is necessary to be aware of the past, to design a better future from the present.
2) Discipline. The same material can be seen and interpreted differently by each of the disciplines involved in a project. And all of them are valid. What's more, we can learn from other disciplines and apply them in ours. If we only learn from ‘ours’, we will always end up doing the same.
3) Sector. Retail, ‘healthcare’, ‘hospitality’, ‘workplace’ or ‘home’ are not the same, but we can make communicating vessels between them. The future is increasingly hybrid and the borders between sectors and disciplines are increasingly blurred.
Lateral thinking
The ‘look & feel’ (atmosphere or ambience) and the ‘style’ of the architectural space depend on a previous strategy and its material tangibility, through design. In architecture all five senses participate, but it is touch, apart from sight, one of the most essential.
When we talk about material we can talk about sensations, textures, sustainability criteria, prices, construction systems ... That is why we can talk about the material in a transversal sense. As Edward de Bono taught us in his ‘Six Thinking Hats’, we must use a constructive working method, instead of confronting arguments to make a correct selection of materials. We must look at the material from different prisms, putting on each occasion a different shadow. Thus, the white hat will focus on facts and figures; red in emotions and feelings; the black in having judgment and caution; yellow will be speculative-positive; green will focus on creative thinking; and blue will help us in the control of thought.
The six-hat method, lateral thinking, is essential because it allows our brain to maximize its sensitization in different directions and at different times. Because it is impossible to experience that maximum awareness in different directions at the same time. Ironically and freely quoting Jack the Ripper, we have to do the work in parts, applying a different look at each moment, although in the end, we connect them all in a transversal way.
‘Brand material’
Regarding materiality and transversality, it is also important to refer to the concept called 'brand material', which allows encompassing aspects that can be treated from a different prism than the usual materiality linked to 'branding', such as materials, textures , the use of color, lighting, brand identity, construction details, fixings ... Because 'branding' is not only about designing a logo and choosing corporate colors. Matter, what we see and touch, also transmits brand sensations and values.
It is about choosing the materials that make up the architecture, using a color palette and textures that, together with the shape, allow the brand image to be projected.
Because to speak of materials, one should not wait when we are preparing the ‘measurement status’ of a project. Now what do I build it from? Wood, metal, ceramic ...? The choice of materials must take place much earlier and be something intrinsic to the project. In the initial creative phase of a project, the reference and material ‘moodboards’ are key to transmitting the ‘look & feel’ of the project. There are even architects that the first ideas on which to spin creativity are precisely this choice of material. This would be the case, for example, of the Swiss architect Peter Zumthor, Pritzker Prize 2009, who in 'Thinking about architecture' writes: “Thus, in my work I put all my attention in conceiving my buildings as bodies, constructing them as an anatomy and a skin, like a mass, a membrane, like matter or wrapping, cloth, silk and shiny steel. ”
Another possible look around materiality is sustainability. The future of architecture will be sustainable yes or yes, because otherwise we will not exist. In 2016, we spent 50% more of all natural resources produced by planet Earth in a year, and at this rate in 2100 we will need three planet Earths, when we only have one. That is why we use ecological, recyclable, Km 0 materials, etc. It is not an added value to our projects, but a value that should be intrinsic.
We have to reread 'Cradle to Cradle' ('From cradle to cradle') and apply what we have learned to architecture. It invites us to redesign the way we do things. It is a book published in 2002 by the German chemist-ecologist and ex-member of the world organization 'Greenpeace', Michael Braungart, and the American landscape architect William McDonough, in which they propose a new way of interpreting environmentalism, the next industrial revolution.
Faced with this situation, they propose that we always tackle problems from their roots. Instead of reducing energy consumption, we must take into account across the board, from the very design and conception of any product, strategy or policy, all the phases of the products involved (extraction, processing, use, reuse, recycling ... .), so that energy costs are not even necessary, even if the balance of expenses and contributions is positive.
Without doubt, we must apply the ‘rule of three R’. And I say three, when there could be many more: rehabilitate, renew, recover, reuse, reduce, recycle, reuse, redesign ...
Do we rethink together the materiality of our projects?
Miquel Àngel Julià,
Architect and Director of Strategy and Design at Grup Idea
Vice President of Retail Design Institute Spain
SECARTYS NEWS - ARTICLE OF MIQUEL ÀNGEL JULIÀ, ARCHITECT AND DIRECTOR OF STRATEGY AND DESIGN IN GRUPIDEA
Corporate culture and visual identity through color and meaning
We measure the world through sensory experience, why not do the same with the spaces we design? Design is no longer about spaces looking beautiful and certainly comfortable, but rather about pursuing authenticity in the architectural experience.
Of the five senses, what is perceived by sight is perhaps not the one we remember the most, but it is true that things enter through sight, and it is there where color comes into play. It is the mixture of color, together with the use of light, volume and materials that allow the design to transcend the eye and awaken other senses to make a brilliant product. There is talk of a 'sensorial architecture', where attention to quality and detail ignite the other senses.
Like a score, architecture conveys visual harmony and should not be out of tune: each note is carefully chosen and offers coherence in the design of spaces. In retail or restoration, the choice of color and textures approximate, thematize spaces and are key pieces to convey a message of coherence to the consumer in their shopping experience.
Furthermore, and like the musical composition, the architecture explains a history, the values and the journey of the company, creates a unique corporate identity and generates an association in the construction of the spaces. Like a masterpiece, it is open to creativity and you don't have to be afraid to shape it.
In our new GrupIdea and Abessis offices in Valencia, the versatility of design and the versatility of spaces prevail, a bet where to hold more informal meetings, share experiences and knowledge. It is a modern place that, on the other hand, has natural materials and friendly colors that identify with the company culture.
The colors of the natural material, such as the exposed work or the electrical installations and air conditioning themselves, contrast with ceilings painted in corporate black or a continuous white false ceiling in the central areas. In a way, color and materials order the space.
In fact, the latest color trends in design pursue this need for reconnection, order, and authenticity. At Cenfim's first #trendsCLUB meeting in 2020, pantone blue was shown as the color of the year that conveys the desire to reduce our consumption and achieve clarity in it. Other trends are colors that transfer to a more tribal and primitive aspect, "new folk language, which draws on craftsmanship" or a third bet with "nostalgic, retro-futuristic airs and which are recreated in fantasy".
As a well-known song by Tontxo says, "we are made of colors".
