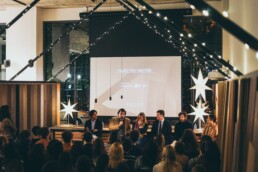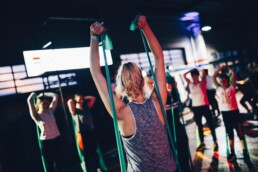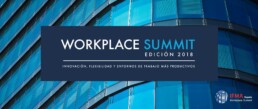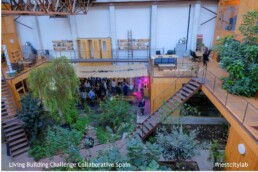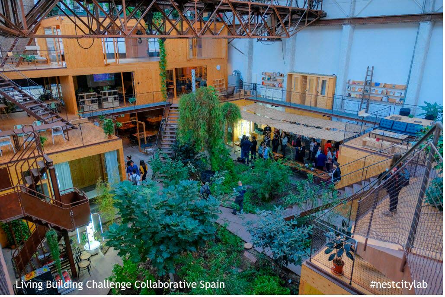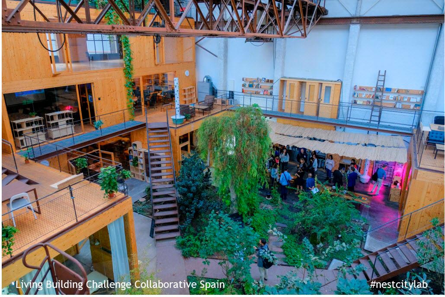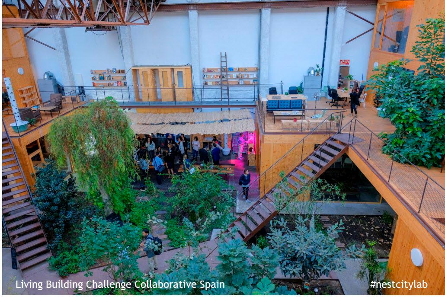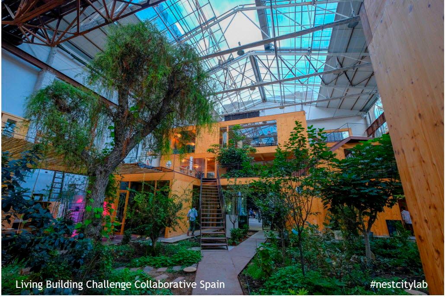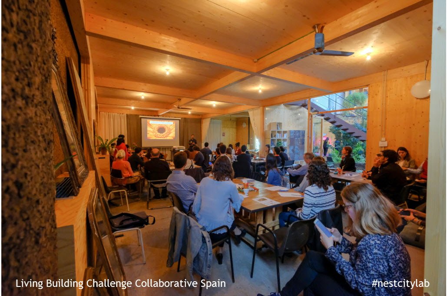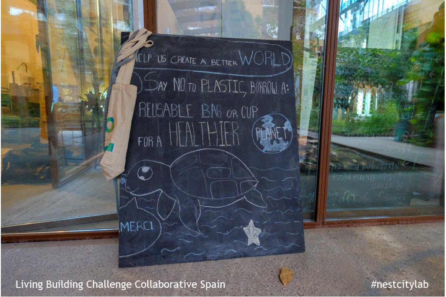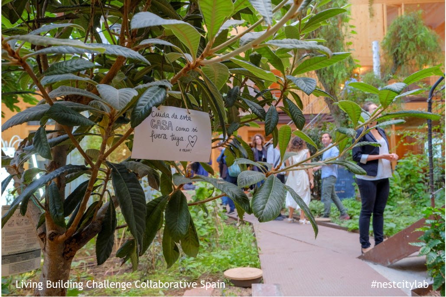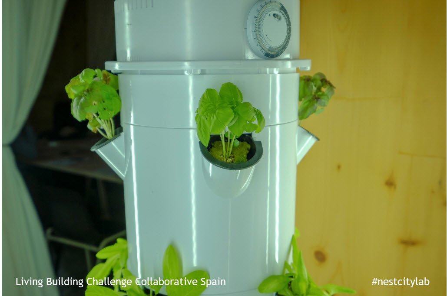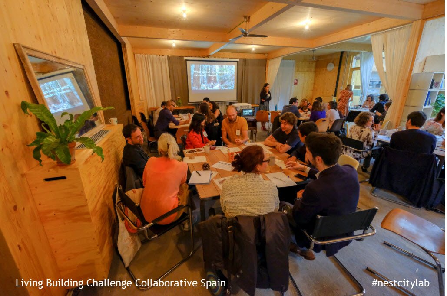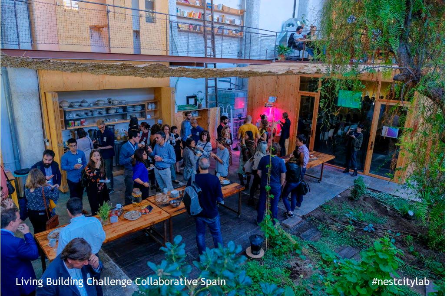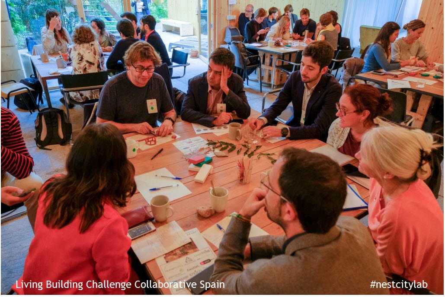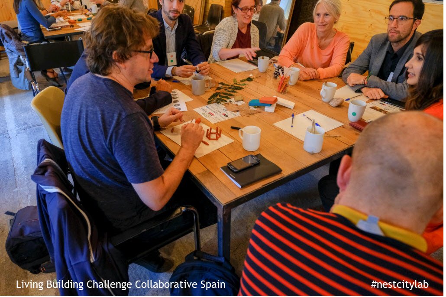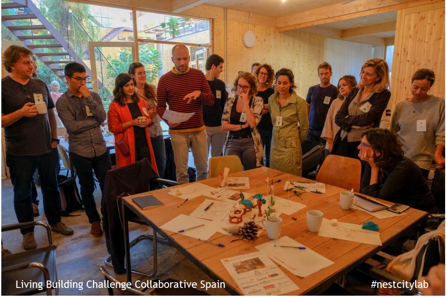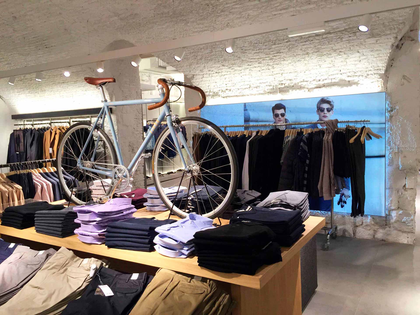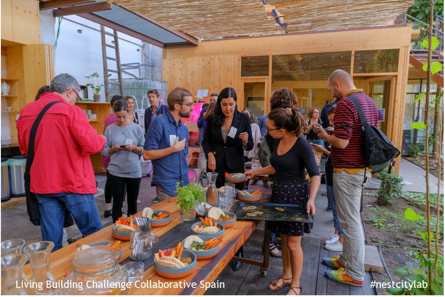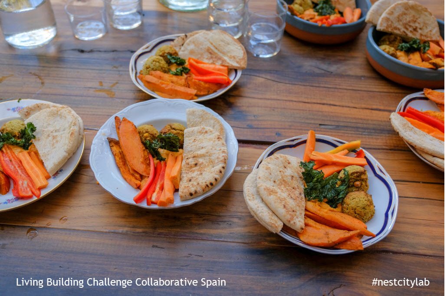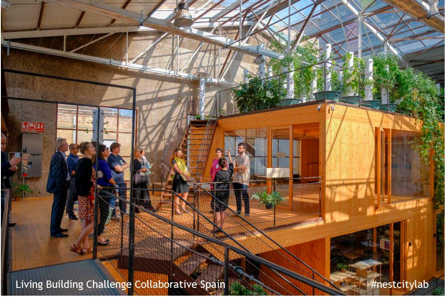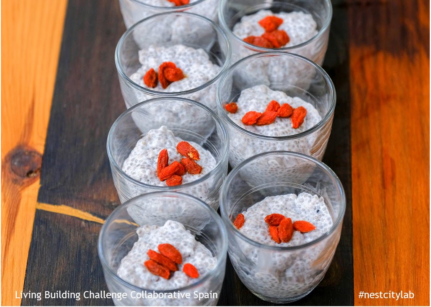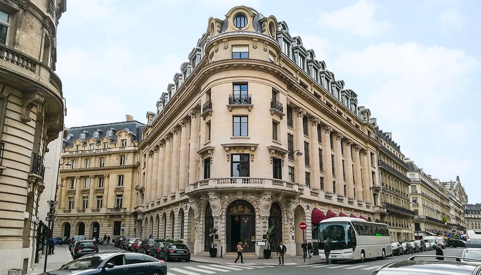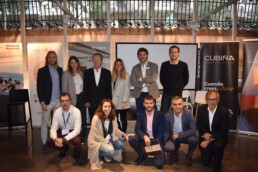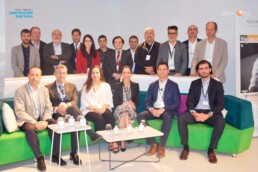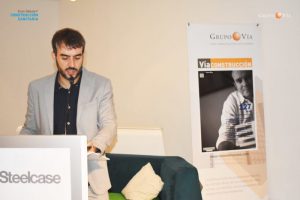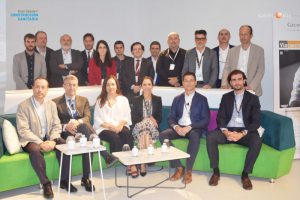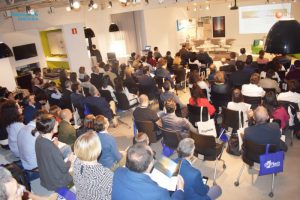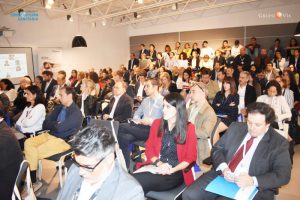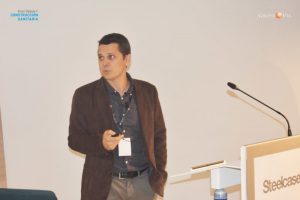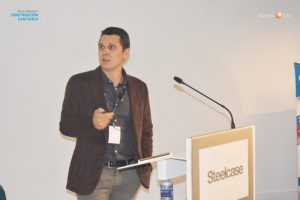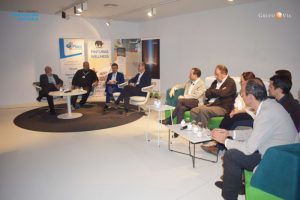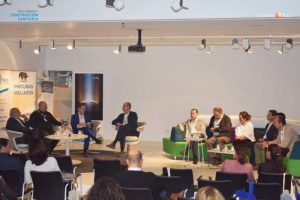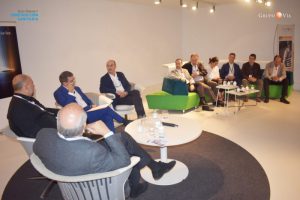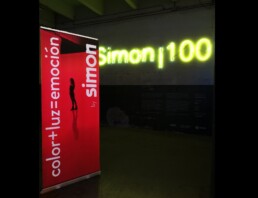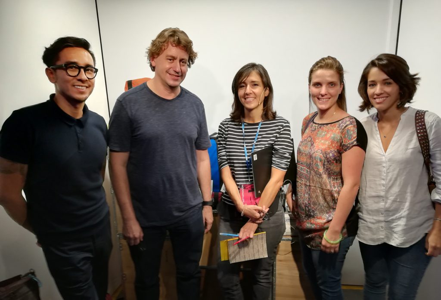Building for brands in France
Building retail spaces is always a challenge, especially if the works are located in another country like France. Execution times are very short and both resources and equipment need to be optimized. The project is developed by the construction company, since normally just one basic project is provided. This cost must be taken into account as a further item of the work.
If workers are moving from Spain the Spanish Social Insurance must be notified. In addition, the French Ministry of Employment must be notified of other information such as the workers and their wages. The «Déclaration préable de détachement de salariés» and the BTP card (Carte d’identification profesionnelle) must be presented.
The Bureau de Contrôle is fundamental. It is an external organization hired by the promoter who must issue a favorable report after the documentation inspection and review. It is responsible for reviewing the executed work and its legal compliance regarding electricity, accessibility and fire protection. In addition to the technical aspect, they supervise health and safety criteria through the CSPS (Coordinateur Sécurité et Protection Santé).
Many team organization formulas can be looked up. From a 100% Spanish team to a combination of a Spanish-French team. Our experience shows that the second option is the best one for any project; from corporative offices on the Champs Elysées to a small business in the rural France. The workers productivity and the flexible working hours makes possible a reduction in the construction times, while reducing costs and the proximity of local procurement. This model creates the “perfect mix” to achieve the best results.
It is also advisable to establish a framework agreement with a trusted local company to carry out post-works maintenance work with full guarantee for the customers.
Construction in Retail cannot remain on the sidelines of an increasingly global world. This hybrid model of equipment is the best answer to the excellence and quality demand that Retail works expect. We must not only innovate with materials, we must propose new forms of organization in construction.
Juan Guaita
Abessis Partner
From Barcelona to the world.
It has been 10 years since the post "Un paseo por Paseo de Gracia" was written.
Society, companies, cities change, but their essence never dies. Since the crises of 2008 and 2012, Spain, Catalonia and Barcelona are in a phase of growth. A prosperous economy linked to several factors. Among them, commercial activity represents 20% of Spain's GDP, 30% of exports and 50% of its high value-added activities (art, haute cuisine, science...).
How did Barcelona become the “Shopping city”?
There are many factors: an attractive city due to its cultural richness (architecture, museums, festivals...); investment in public transport and its, until now, low rental cost compared to other European cities. That's all retailers need to establish themselves in the Catalan capital. In addition, Barcelona is the 3rd most visited European tourist city and the 10th most visited in the world with more than 8 million visitors a year, well ahead of Madrid.
With the behaviour of tourists; who combine holidays and shopping, many brands began to change their strategies by targeting the main streets of Barcelona: Las Ramblas, Paseo de Gracia or Portal del Ángel, which are the essential streets of the current shopping experience.
It is necessary to return to 1860 to get to know the Cerdà plan. With him, the bourgeoisie chose Paseo de Gracia as its leisure axis, where the Bank would settle later and then the luxury Retail. And it is with this strategic logic that Inditex (Zara, Massimo Dutti, Oysho...) has established itself in this artery that crosses the Eixample, to Plaza Catalunya, to take over all the shopping streets of the historic centre. A group that could not remain without competition in this important area where H&M, Uniqlo... have made their recent appearances. The brands already have their Flagship in one of the most beautiful avenues in the world: Nike, Levi´s, Versace, Guess, Etam, St Laurent.....
How did Barcelona become a "shopping centre city"?
The city's shopping centres are true shopping temples. Barcelona is a very interesting shopping destination, as many national and international brands can be found here. Spanish brands such as Zara, Mango Massimo Dutti or Bimba and Lola sometimes have prices 30% cheaper than those of other European countries throughout the year. The development of the city with the Olympic Games in 1992, allowed to rethink the city from its heart. The malls are already Spanish culture, thought as real commercial lungs where you can find all kinds of services (cinema, restaurants, children's games, exhibitions ...). . Shopping Centers with their own identity, a philosophy well developed by Unibail-Rodamco-Westfield with its Shopping Centres La Maquinista, Splau or Glories are located in strategic locations throughout the city. Meeting places imagined in the city centres with Supermarket where you can walk to them.
What future and what opportunities exist for tomorrow?
Significant growth, new locations for companies linked to the digital sector (Amazon, Airbnb or Facebook) and an airport that continues to attract more and more professional and leisure tourists. Barcelona will not stop growing. But at what price? Rising incomes and global political imbalance give Barcelona uncertainty about its future. The true future of Barcelona lies in its internal strengths: those of us who have seen it grow and with whom it has grown - such as its brands - FCB, Desigual, Puig, Glovo, Yerse, Etnia...
The future clearly belongs to cities and brands. From Barcelona to the world.
Théophile Dreyfus
Head of Business & Communications Grup Idea
Taiwan. Trends in retail and hospitality.
It is interesting to travel to another continent and get to know a different culture from the western one. We know that there are different languages, foods, religions... but what about Design Retail?
Taiwan belongs to the Republic of China and although it is located on a small island far from the mainland, the design of its commercial spaces is quite creative and contemporary.
Most people, when they think of Taiwan, only see street markets, cheap clothes or counterfeits. It turns out that's not all that!
Architects and interior designers have a lot of work to do, and you can see that the design of the shops and restaurants is well thought out as a whole.
Buying is leisure. Shopping is the preferred activity of the population and therefore there are many shopping centers.
You will find the typical shops of the sector that are all over the world (Inditex and other chains), but there are also many local brands. All of them express Chinese culture, some with a "minimal" image but at the same time very fresh and contemporary;
We can identify a lighting thought and centred on the product with luminaires and decorative neons, ceilings with visible installations, low interventions treating each space with its essence, respecting what exists, its history, without decorative exaggerations...
Fair-faced concrete and micro-cement floors are everywhere. They play with branding so that people have an interaction with the space and become selfies promoting the brand. This is what we call "instagrammable design".
Although it may seem like a very cosmopolitan country, it has different cities in the middle of nature, natural parks and outdoor activities. This point is reflected in the design through the presence of vegetation both in windows and in interiors and exteriors.
In 2016, Taipei was named World Design Capital. The WDC is the recognition given to those cities that use Design as the main tool to improve the economic, social and cultural life of all their inhabitants. Their candidacy demonstrated that cities must be able to adapt to satisfy their citizens.
With the slogan "Adaptable City", Taipei gathered opinions from designers, design experts and government officials focusing on the use of innovation and respect for nature in order to overcome the constraints of limited resources for urban development.
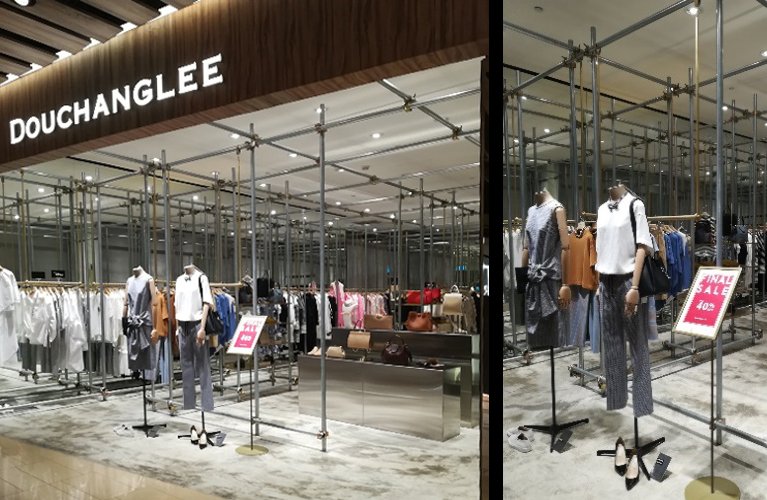 Doughanglee - a national brand that is beginning to expand internationally has a design that attracts a lot of attention (especially from architects, engineers and interior designers) making a game of modulation with metal heels of work that are transformed into furniture and displays. Although it has an industrial style, it is noticeable that at the same time it is minimalist, with little decoration and a flat white flat ceiling.
Doughanglee - a national brand that is beginning to expand internationally has a design that attracts a lot of attention (especially from architects, engineers and interior designers) making a game of modulation with metal heels of work that are transformed into furniture and displays. Although it has an industrial style, it is noticeable that at the same time it is minimalist, with little decoration and a flat white flat ceiling.
Now we call it being coolhunter; being able to visit and get to know different countries, observe and analyze how culture influences the architecture of cities, is an incredible and enriching experience. Travelling allows us to expand our Know How.
Tainá Zagonel
TALKS THAT MATTER - Transforming brands into space.
We ended the year attending the event organized by Matter - "Talks that matter" last December 13. On this occasion it focused on the retail sector, with the preamble: Transforming brands into space.
Matter Barcelona is a new showroom concept in the professional sector of architecture and interior design. A space where you can find the best selection of materials for projects.
Architects and interior designers describe their showroom as a space to work, create and buy.
Miquel Àngel Julià, partner and architect of Grup Idea and Director of strategy and design at Nuklee, participated in the event as a speaker arguing from his point of view the different strategies and design for the transformation of brands into space.
Other experts and architectural studios were also present: Marcos Parera de Mesura with the theme "Transformations of the commercial container", Montse Vicens de Int - Sight with the paper "Brandetails", Isern Serra de Sylvain carlet "Conceptualizar espacios" and María Callís de Alpenstock.
The gym of the future. Here and now.
The consumer has changed. Millennials are more
demanding users. They want to feel part of a strong digital “tribe”, in order
to establish meaningful relationships. They expect a powerful value proposition
both outside and inside the gym. They want to pay only for what they use. The
traditional structure of payment for fixed memberships has given way to a
"pay as you workout” model.
The rejection of monotony and the search for
unique experiences demands the need for expert trainers focused on specific
activities. It is no longer just about exercising, but having memorable and
social experiences. Cycling, HIIT, functional training, fitboxing, personal
training, zumba, meditation and yoga are easy to understand concepts with a
common objective: Work your body, mind and emotion.
The British and American markets are the most
mature, with concepts such as the exclusive fitness boutique studio, taking 40%
of the entire offer in New York, for example.
Daily training, concentrated in short periods of
time, is dependent on what was done during the day - the hours of sleep, what
we eat, the level of glucose or cholesterol... Our "chief digital
trainer" will have access to all the data through "wearables" or
sensors that we will wear over or even under the skin.
The new model of fitness boutiques are focused on a specific market niche. They offer social spaces, retail spaces and bars with healthy products, all in line with new lifestyle trends.
They are training for small groups of people in 45-60 minute sessions, in cool, lively spaces with music and lights. They are small spaces in which to meet, mingle, work, have fun and compete. Leisure, work, health and communication are mixed. Apart from the personalized treatment of the consumer, which is part of a new status, the Look & Feel of the interior is very important. This is defined in the strategy prior to design.
Technology now permits the lines between fantasy
and reality to be interwoven. Our avatar is as real as we are. Immersive
reality glasses, cardio and weight machines that store the energy generated,
virtual money earned through physical exercise, omnidirectional treadmills for 360º movement, gloves
and haptic suits… these are all now a reality.
Technology is necessary because the user requires
it. It will become an integrated part of the consumer’s experience, rather than
one which is superimposed, thereby acting as more of a "constructive
material" than defined space. This is produced both by the tangible and real, with
textures, colours, smells, and digital interaction. It is designed from the
beginning of the value chain in both worlds to make the border between both
disappear.
Is it the end of the classic gym? Why not design the gym boutique as a small capsule integrated into a macro space? Maybe innovation is not in its extinction, but in its transformation.
Miquel Àngel Julià, architect
Strategy and Design Director Nuklee
WORKPLACE SUMMIT 2018 - IFMA
Innovation, flexibility and more productive working environments. We are pleased to announce our collaboration with IFMA Spain at the event Workplace summit 2018 - BARCELONA.
This event is the ideal place to get to know the impressions and great projects about work spaces. It is also the best environment in our country to exchange impressions, comments and knowledge about the different projects implemented in different companies around the world, either interacting with those who have implemented the project or with the space consultants who have carried out the project.
Miquel Angel Julià, Director of Nuklee and partner of GrupIdea, attended this event as a speaker with a conference on"Next workplace from strategy and design to facility".
Site: Instalaciones SIMON - C/ Sequia Madriguera 16 Edifici St. Pol (Pça. Sant Pol de Mar 1) 08030 –Barcelona
Date: November 20, 2018
Schedule: 09:30AM – 02:00PM
GrupIdea attended the Living Building Challenge Workshop
Living Building Challenge Collaborative Spain organized last Wednesday October 17th the event "What does good look like?
Grup Idea, represented by Miquel Ángel Juliá, attended the Living Building Challenge Workshop by @Living_Future last Wednesday 17th. This event basically consisted of promoting a positive vision of our future. Furthermore, it served as a framework to guide regenerative design, exploring in depth the main aspects of restorative design through a series of workshops focusing on biophilia, energy, water and materials.
In the construction industry many obstacles can be encountered in trying to translate this positive vision into reality.
The workshops sought to motivate the beginning of each future project by focusing it to be socially just, ecologically restorative and culturally rich.
Four workshops were held;
The first was based on how to create truly biophilic and regenerative buildings and communities.
The second workshop focused on how to become a zero energy leader, providing an in-depth understanding of Net Positive Energy Petal's LBC requirements, Zero Energy Building Certification (ZEB) and Zero Carbon Certification.
The other two workshops focused on Water, Materials and the Declare label; a tool designed to help architects research and identify appropriate and safe materials in a tight timeline and budget.
Following the line, the vision proposed by ILFI through the "Living Building Challenge" wants to be a guide that motivates, at least, to make a genuine effort to overcome the obstacles encountered along the way.
Instead of simply complying with the CTE or accepting limitations imposed by a budget, we can inform owners, legislators and others about the consequences of our designs and the positive impact ILFI's vision can generate.
There are currently more than 500 projects in the world that have been certified by IFLI, in many cases in countries where the regulations are stricter than here in Spain. These projects show that it is possible to build in another way. So let's keep working towards a built environment that is regenerative.
Source: living-future.org
Grup Idea participated in the 2nd edition of Architecture and Design Barcelona
Last October 9th we participated in the second edition of Architecture and Design Barcelona - An event organized by Grupo Via in the Cubiñá showroom - in the modernist house Thomás - which showed the latest projects of architects and interior designers in hotels, restaurants, retail and shopping centers.
Despite the rain, in the second edition of Architecture and Design Barcelona, nearly 80 professionals from the sector gathered to listen to the presentations of firms such as Mesura, Home Vice, BC Estudio, BXD Arquitectura, Piedra Papel Tijera Interiorismo, Dröm Living.
Our Retail consultant, Théophile Dreyfus, focused his speech on how we are helping in the implementation and expansion of different French brands. As with some of our clients; Sandro, Kaporal or Etam in Spain. Thanks to our great experience in the field of retail and the knowledge that we have in licenses and authorizations, we guarantee the success in the landing of brands in other countries.
In the hotel field, Home Vice shared the work done for High Tech Petit Palace in Barcelona with the recovery of the old palace of Las Ramblas. BXD Arquitectura advanced the hotel project that is currently being carried out, at the confluence of Diputació street with Creu Coberta in Barcelona. Also on display was the new ONA Sóller Bay, the refurbishment of an old building from the 1950s on the seafront
BBC Estudio, following in the hotel sector, reviewed topics such as energy saving, integration into the environment, vernacular architecture, bioclimatism, solar self-sufficiency and double façades, transferring this Know How to the hotel sector.
In the restaurant sector, Dröm Living explained three of his latest projects: The Henhouse for Tryp Apolo, Kook and Casa Dorita. While Piedra Papel Tijera Interiorismo stressed the importance of helping customers focus and conceptualize a business, since interior design is marketing applied to space and a key factor in attracting new customers.
Finally, in the field of retail, Mesura exhibited the work done in the Albacenter shopping center in Albacete. A project that bets on the transformation of its services and concept contemplating the intervention from the point of view of urbanism.
Source: Grupo via
Related:
Grup Idea participated in the 9th Great Health Construction Debate in Madrid
Grup Idea participated in the 9th Great Healthcare Construction Debate in Madrid
The event, organised by Grupo Via, took place on Wednesday 3rd October in Steelcase's Worklife. More than 100 professionals from the sector attended the ninth edition of the forum on architecture and health management. The General Directorate of Health Infrastructure of the Community of Madrid, Fraternidad-Muprespa, Hospital Santos Reyes de Aranda de Duero and the architecture studios Parra-Müller Arquitectura de Maternidades, Pardo+Tapia Architects, Chile 15 Architects, PMMT and Aidhos also participated.
Alejo Joaquín Miranda de Larra Arnaiz, Director General of Health Infrastructure of the Ministry of Health of the Community of Madrid, inaugurated the event outlining the plan for regional investment in the field of health construction with one billion euros in reforms and health infrastructure. Complemented with another 300 million euros in primary care and 312 million euros in high-tech health equipment.
This investment seeks to update the hospital park of the Community of Madrid to continue being a state reference (6 of the 10 best hospitals in Spain are in Madrid). It also seeks to improve the already high level of satisfaction in the quality of care of the people of Madrid with spaces at the forefront and centres of reference that opt for three axes: humanization of spaces, innovation and quality health care.
In the first round table, two successful cases of the sector were analyzed, such as the new Central Hospital of Fraternidad-Muprespa in Paseo de la Habana in Madrid (the first hospital with LEED certification in Spain). Presented by Pedro Serrera, Subdirector General of Information Systems and Services of the group. On the other hand, the work in humanization of spaces of the new Oncological Day Hospital of the Santo Reyes Hospital in Aranda de Duero (Burgos), which was shared by the architect Marta Parra (Parra-Müller Maternity Architecture) and Carmelo de la Higuera, Head of Maintenance of the Santos Reyes Hospital.
The second part of the event was attended by five architectural firms that shared their latest work and philosophies in the field of health.
From Pardo+Tapia Architects, the architects Bernardo García de la Tapia and Fernando Pardo Calvo, analyzed the importance of the envelope in healthcare buildings. For our part, Àlex Guallar, one of our architects and building engineer, analysed the different works in the healthcare sector of the firm and the latest projects in dental clinics. While the architects Alberto Jorge and Jaime López (Chile 15 Architects) revealed the work of reform and expansion of the Montecelo Hospital in Pontevedra.
On behalf of PMMT, the architect and partner Patricio Martínez explained, based on the work of his office, the eight points for the revolution of hospital and socio-sanitary architecture (universal accessibility, healthy materials, parametric design, evidence-based design, hospitals towards energy self-sufficiency, TIC-Big Data, technological hospitals and humanization and user experience). Representing the office of AIDHOS, the architect Antonio Ocaña presented the work done for the expansion and reform of the Police Hospital in Lima (Peru).
The conference ended with a debate in which all the speakers took part. It was moderated by Alejandro Pociña (president of Steelcase). It addressed issues such as the great commitment to the humanization of health spaces and how changes in health care will affect the design of centers.
Source: Grupo via
Grup Idea attended the 2nd Workshop color + Light = Emotion
On September 21st, the Simon group held the 2nd edition of the Workshop Color + Light = Emotion, in one of its spaces; Espacio 100. An experiential showroom in Poblenou designed by Antoni Arola.
The founder of the WAY brand and expert in colour trends, Marta Aymerich, began the event with a lecture on the importance of colour and light. Through different examples she managed to show her influence on the latest trends in architecture and interior design.
Attendees could experience first hand the close relationship between light, colors and emotions in a tour of the #EspacioSimon100.
In addition, Michela Mezzavilla, one of the founders of the reMM studio, architect, light designer and teacher at IED Barcelona gave a master class for all attendees. This was focused on the practice of how to illuminate in three real situations in very different scenarios; in the world of retail, catering and workplaces.
With these recreations the participants were able to experience the importance and complexity of light when illuminating spaces:
What does a person look for when entering a commercial premises or an office? What should we offer so that the public can come to the physical space and feel at ease? The most important thing is the satisfaction of their needs together with positive experiences and emotions. In order to achieve this, pleasant spaces and environments must be created for users or clients.
Light and colours are essential to offer a good atmosphere; the different types of lighting, its design within the premises. Cold or warm colours and their correct distribution allow to reinforce that emotional and creative part of the space. Making people want to feel that experience again in a space created and designed for their entire satisfaction.
The workshop was attended by part of our team of architects and designers to recreate a true sensory experience.

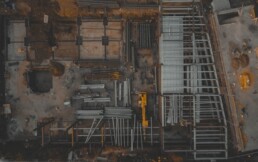
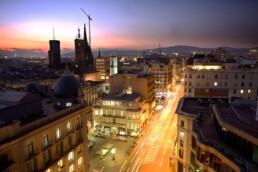
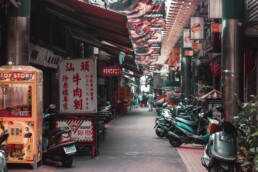
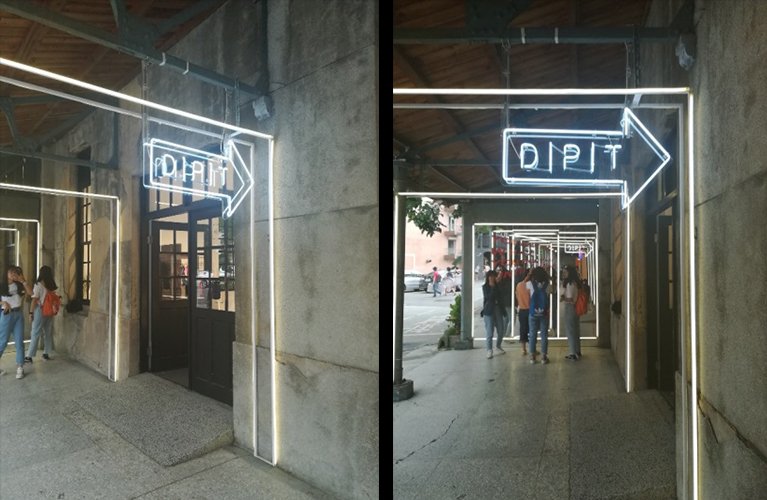 D l P l T - retail with an attractive and fun corporate image that invites you to come in and take pictures. Eye-catching yet simple and lowcost solution.
D l P l T - retail with an attractive and fun corporate image that invites you to come in and take pictures. Eye-catching yet simple and lowcost solution.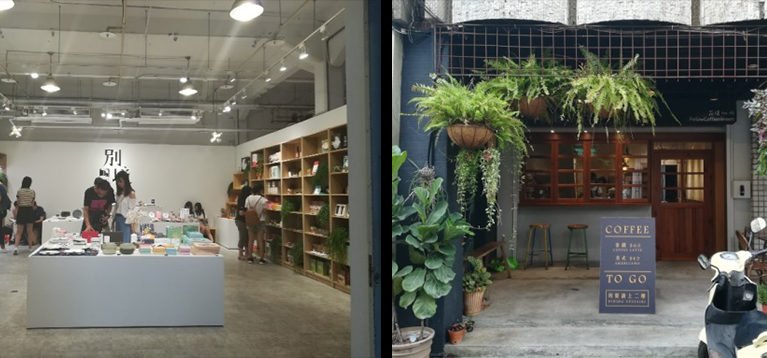
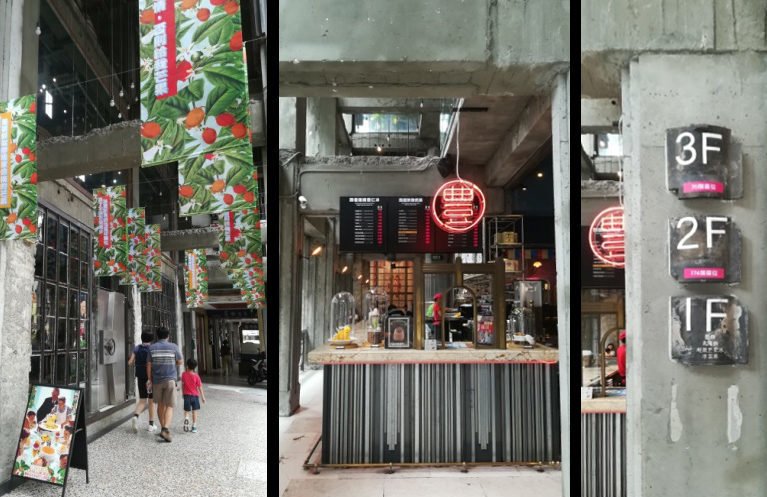 Disi Xinyong Hezhuoshe Coffee Shop / Ice Cream parlour - an old bank transformed into a gourmet space with exquisite and quality products. You can see the industrial concept where they keep all the original structure, including the safe door on the main façade.
Disi Xinyong Hezhuoshe Coffee Shop / Ice Cream parlour - an old bank transformed into a gourmet space with exquisite and quality products. You can see the industrial concept where they keep all the original structure, including the safe door on the main façade.