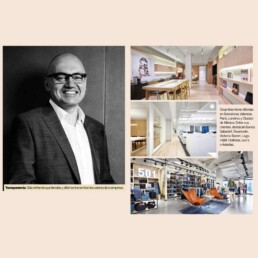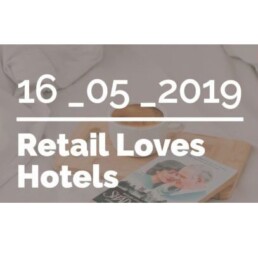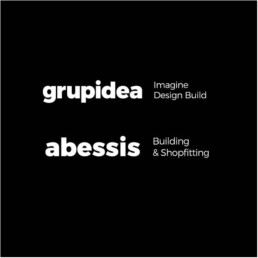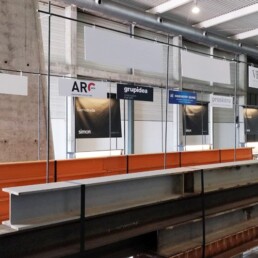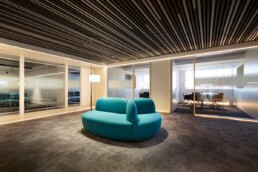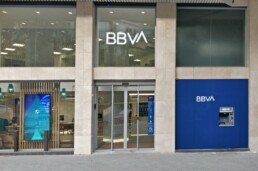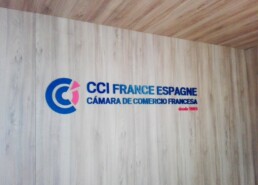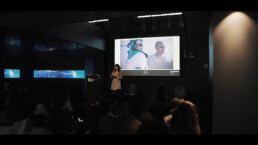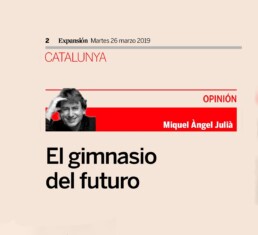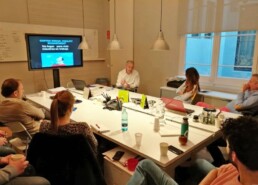“Design must tell a story”
Expansión - Interview with LLuís Sáiz, Architect and Founding Partner of Grup Idea.
Emelia Viaña. Madrid
It is called Grup Idea and it is one of the most recognized Spanish companies in the design sector. Specialized in the implementation and construction of spaces for brands, one of its founders is Lluís Sáiz, who emphasizes the importance of the message when designing places for the enjoyment of employees or customers. "The most important thing is to understand what the brand wants to convey, what its values are, its way of working and its mission. Then it has to be landed in the physical premises through materials, composition of spaces, transparencies, taking into account the user's experience. The most important thing is to tell a story and that there are no contradictions between the business discourse and the materialization of the space," he says.
- Are companies increasingly willing to invest in space design? Yes, they have realised that it is no longer enough to make a profit and that customers and workers must see a coherence between the business discourse, the ways of working and the design of the spaces that represent them and guarantee their well-being. Design must be understood as a strategic tool for business change and as a representation of brand identity.
-What impact does the design of spaces have on workers? There is a reciprocal impact between worker and space. It is necessary to put the user in the centre. A design is useless if it is not useful to the people who use it. Spaces should not only be a support for people to integrate, use and enjoy it, but should also connect positively with the user, facilitate their work and help their personal development.
- What are the trends in the sector? We are increasingly looking for spaces that are more versatile and adapted to new ways of working. The concept of fixed workstations is being eliminated and work tables are being shared. We are looking for stories to tell and values to transmit. Anything that is aligned in this sense is valid. It is inevitable to talk about and take into account the synergies between office and restaurant spaces, wellness, mindfulness and sustainability. Materials are also very important. We don't like those who imitate others, we prefer stone to be stone and wood to be wood. If we want companies to be transparent, design must also be transparent.
- Do you follow these trends or do you have your own way of working? In a global society you have to know how to discriminate between what is fashion and what makes sense to use. Internet allows us to know almost at the moment the type of design that is being carried out in any part of the world, but it is not a question of doing the same thing for the sake of it. We like to listen to the client. You can't standardize design solutions. Although the need is similar, the design must be customized.
- You have offices in Barcelona, Valencia, Paris, London and Mexico City. Clients such as Swarovski, Victoria Secret, Lego, H&M, Ho-lister or Adeslas. What do they want? There are no equal clients. With our turnkey way of working, we advance with the client in the design from beginning to end. We imagine space and develop it through design, architecture, branding, engineering and construction.
Retail Loves Hotels - RDI Spain
We share the video of the conference 'Retail Loves Hotels' organized by Retail Design Institute Spain in which, among other speakers, Miguel Àngel Julià, our director of strategy and design and vice president of RDI Spain, focused on some key concepts of the hotel environment, such as the methodology with which to work the 'retail design' and in particular the 'lighting design
https://vimeo.com/342686871
We have changed our corporate image
We have changed our corporate image to respond to new market demands in the design and construction of spaces for brands. The new tagline "Imagine Design Build" expresses our clear commitment to offer a 360 degree service that goes from the imagination of the space according to the business strategy, its concretion in the design to the final construction.
"Imagine Design Build" clearly represents an international and multidisciplinary professional team that has allowed us to be a reference brand in Europe and Latin America in the design and construction of Retail, Worplace, Healthcare and Hospitality spaces.
Design as a tool for business change.
Today's reality demands maximum transparency and credibility from companies in their business strategies. This trend has a clear impact on the design of the spaces that represent them both in their corporate offices and in their sales spaces and direct relationship with their external and internal customers. On this basis we have developed a strategic plan that will be carried out over the next three years.
Traditional values are no longer enough to attract talent. Both clients and workers must see and observe a coherence between the business discourse, the ways of working and also in the design of the spaces that represent them and guarantee their well-being. Design must be understood as a strategic tool for business change and as a representation of brand identity. The speed with which these changes must be implemented in companies makes the global service we offer a great help for companies, which ensure consistency and speed in the process from the conception of the design to its final implementation.
Our professional experience and our working method have allowed us to approach the design of any type of space in a personalized way. We work from the beginning with the client to be able to imagine a space adapted to their needs. Subsequently, the design is developed through architecture, engineering and the application of branding, until the final construction.
In workplace aspects of relationship between people are prioritized and in retail everything revolves around the final contact and experience with the client. The objective is that it is impregnated with the brand and that it can finally make the purchase in an easy way either in the same store or in an online medium.
"The new corporate image aims to express the international and multidisciplinary vocation of Grup Idea's professional team in Europe and Latin America. It has more than 60 professionals fully oriented to the service of our customers. From the imagination of spaces aligned with the business strategy, to the development and concretion of the design and the final construction", explains Lluís Saiz, Business & Development Manager of Grup Idea.
Related news;
British Chamber of Commerce in Spain - Grup Idea changes its corporate image
Grup Idea attends BBConstrumat 2019
BBConstrumat, The 21st edition of the Fira de Barcelona International Building Exhibition was held from 14 May to 17 May.
It was one of the fastest growing editions in recent years with 422 exhibitors, 1000 brands represented and 54000 visits from professionals, thus consolidating its commitment to sustainability and innovation as the main thematic axes.
Grup Idea participated as an Exhibitor in the Professional area .
Workplace design, the best investment for a new business model.
The link between workspaces, organization and company strategy is becoming more and more important in workplace. Design and strategy must go hand-in-hand to create workspaces in line with the new times of change in which we live.
Google, Microsoft and King are examples of this new generation of inspiring offices. More and more companies are turning their new headquarters into a real business project, almost like a new management tool. The design and layout of their workspaces go far beyond the traditional technical aspect, are intended to be a key driver of change in the way of working, gaining efficiency and increasing the well-being of employees. The work-life balance is becoming a key factor in the design of new workspaces.
Offices have become the best showcase for business values and culture and also the engine for their development and evolution. They reflect their DNA and are a new way of retaining talent. They promote less hierarchical, more transversal and more collaborative structures. Innovation is encouraged and the usual frontiers between departments are eliminated. Collaborative spaces must be designed to stimulate the exchange of ideas, combined with interior and exterior rest areas.
The design of the different spaces must reinforce its strategy of sustainable and ecological development through the use of new materials and energy saving. Themes such as the entry of natural light, the elimination of acoustic pollution and the different formats of relationship spaces are fundamental.
Another very important aspect is versatility in the workplace. You have to imagine the roles of people and spaces from more than one point of view. It is also useless to think that you can do anything anywhere. You have to choose between a couple or three possibilities and above all think about the adjacent spaces and how they can complement and enhance each other.
Head of business & Communications en Grup Idea
Grup Idea collaborates with BBVA in the project for its new office in Gran Vía de les Corts Catalanes based on the new corporate image of the entity
BBVA, one of the most admired banks in the world according to Fortune magazine's 2019 annual list of "mega-banks", has entrusted Grup Idea with the execution of the executive project of architecture and engineering and the facultative management of the works of its new office in Barcelona located on the Gran Vía de les Corts Catalanes corner with Calle Comte Borrell.
The design of the office is based on the new Blue Branch concept, more efficient and flexible, converted into a management space where the experience and relationship of customers and employees is valued, with innovative proposals for digital transformation.
Grup Idea participates in the project to reform the new corporate offices of the French Chamber of Commerce in Barcelona.
Grup Idea has collaborated in the reform of the new corporate offices of the French Chamber of Commerce in Barcelona, located at Paseo de Gracia 2 in Barcelona. Preliminary advice, interior design and coordination of the works have been carried out. The total area of action is about 200 m2. A new workplace design has been applied, based on an Open Space work area, management offices, office and a multi-purpose meeting room with a capacity for 30 people.
Idea PikaPika XVI "Healthcare Spaces. Design, emotions and people" by Angie Rosales.
Last May 7th, one of our idea pikapika days was held at Roca Barcelona Gallery.
On this occasion the presentation of "Healtcare Spaces. Design, emotions and people" was given by Angie Rosales, director and founder of Pallapupas.
The conference is part of the Design for health theme in which Roca Gallery makes us participate as experts in the sector:
"From the architectural principles of Vitruvius to the most esoteric theories of feng shui, each civilisation has developed its own theories on the impact of architecture on health and well-being. It's common sense: the spaces we inhabit have a significant effect on how we feel, perform, interact, and indeed, heal. It's common sense: the spaces we inhabit have a significant effect on how we feel, perform, interact, and indeed heal. Today, a holistic approach embodied by human-centered design that embraces both low-tech methods and new technologies is creating hospitals that heal both body and mind, spaces that prevent loneliness, technology that harnesses data to tackle epidemics, and green spaces that contribute to healthier cities for all citizens. Today, a holistic approach represented by a human-centered design that encompasses both low-tech methods and new technologies is creating hospitals that heal the body and mind, spaces that prevent loneliness, technology that harnesses data to address epidemics, and green spaces that contribute to healthier cities for all citizens.
In most cases, health spaces are designed without taking into account the emotional needs of patients, who, in short, are people who often feel lost, anguished or stressed during their stay in the hospital.
In this day of Idea Pika Pika, we analyze and reflect on how, through design, can improve the emotional state of patients, and in turn, contribute to better healing.
However, the quality of the experience of the patients is not necessarily related to the degree of healing, often also focuses on how the space that has hosted it and the treatment received.
The design of sanitary spaces must necessarily involve an understanding of the needs of the people who use them. The person, seen holistically, must be the centre of decisions.
About Pallapupas:
It is a non-profit organization, founded in 200 by Angie Rosales, with the aim of improving the emotional state of patients through humor. Helping them to grow in the adversity of a process of illness.
It is made up of professional actors and actresses trained in their own healthcare and theatrical methodology.
The gym of the future
The consumer has changed. Millenials are demanding users who want to feel like a strong digital tribe to build meaningful relationships. They expect a powerful value proposition. The traditional fee payment gives way to the pay as you workout model.
They reject monotony and seek unique experiences. It's no longer exercise, but unique experiences. It is no longer exercise, but memorable and social experiences. Bicycle, HIT, fitboxing, zumba, meditation or yoga are simple concepts, with a common goal: to work body, mind and emotions.
The British and American markets are the most mature. Thus, the exclusive fitness studios concentrate 40% of the entire offer in New York. Daily training is concentrated in a short period of time. It depends on what is done during the day, hours of sleep, glucose level or cholesterol. Our chief digital trainer will have access to all the data through wearables or sensors that we will wear on or under the skin.
The new boutique fitness model focuses on a specific market niche. It has social spaces, retail areas and bar with healthy products, all according to the new lifestyle. They are training sessions of about 45-60 minutes, in a fresh, lively atmosphere, with music and lights. Leisure, work, health and communication are mixed. Apart from the personalized treatment, which forms part of a new status, the look & feel of the interior, which is defined in the strategy prior to the design, is very important.
Technology allows the line between fantasy and reality to be diluted. Our avatar is as real as we are. Virtual reality goggles, pavements and bodybuilding or cardio machines that store the energy generated, the virtual money earned thanks to physical exercise, omnidirectional treadmills to move 360º or haptic gloves and suits... are already a reality.
Technology claims the user. It is a constructive material that defines the space, integrated with it, not superimposed, is part of the shopping experience. It is produced both in the tangible and the real, with textures, colours and smells, and in the digital. It is designed from the beginning of the value chain in both worlds, nullifying the border between the two.
Perhaps the innovation is not in the extinction of the classic gym, but in its transformation.
Facility management with Felip Neri
A few days ago we had the presence of Felip Neri in our offices in Barcelona to celebrate a coffee break talking about Facility Management.
Felim Neri is an architect from the Polytechnic University of Catalonia (ETSAB), real estate consultant and director of the postgraduate course in Facility Management at the Escola Sert del Col.Legi Oficial d'Arquitectes de Catalunya.
During the day he explained how in recent years facility management has expanded its horizons generating new concerns and in turn, workplaces focused on cost optimization, space rationalization, process improvement and investment planning with clear economic and environmental returns.
Today, in the maintenance of facilities and buildings, the implementation of good solutions and requirements for optimal operation throughout the life of a building, it is necessary to be present from the initial phase of the project approach.

