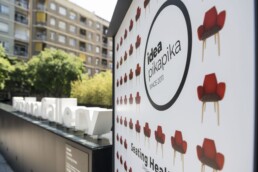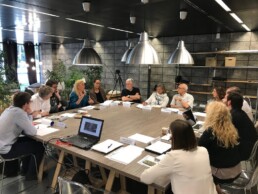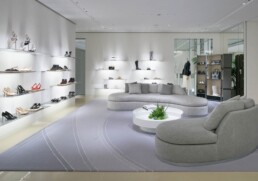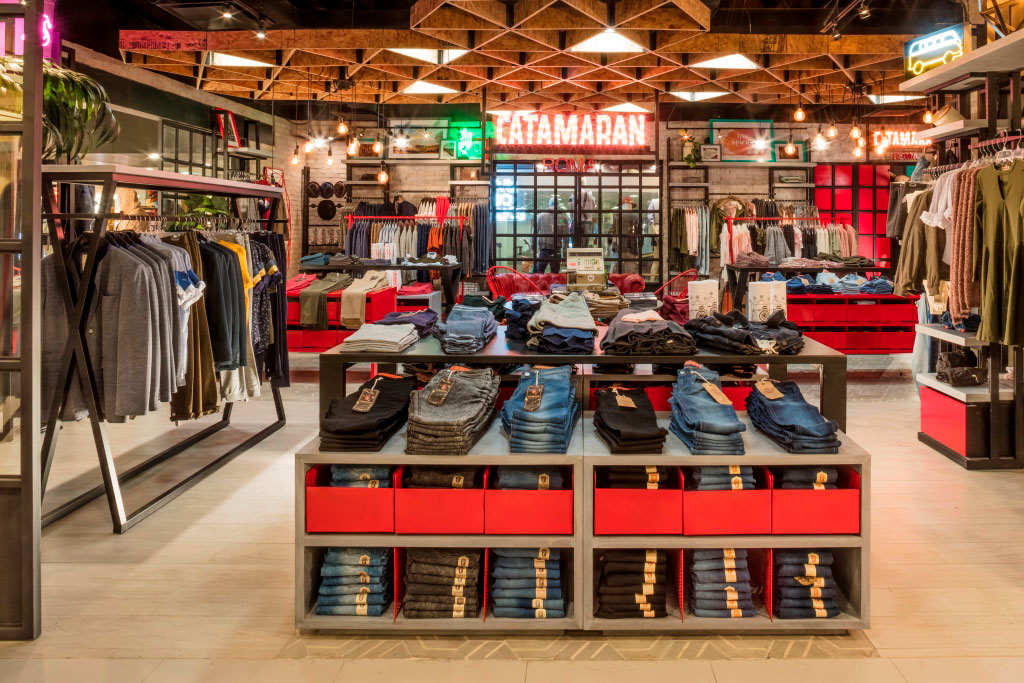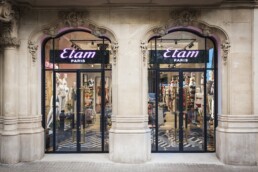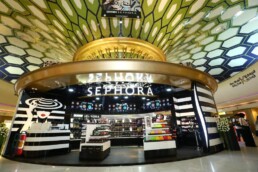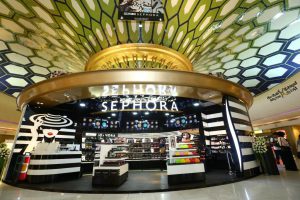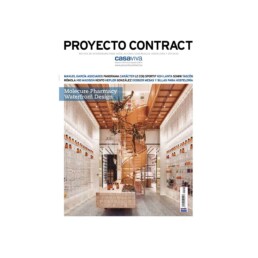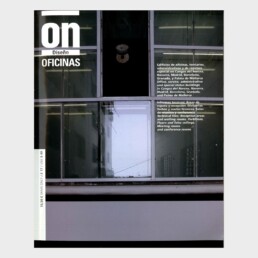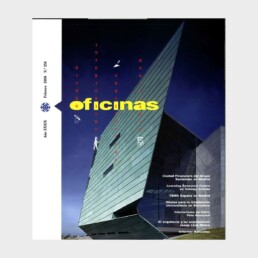Omnicanality in Retail is no longer enough
Both consumer and brands have changed.
It is the verification of an objective fact; Trade, like the world in which we live, is constantly changing. The "liquid society" described by Zygmunt Bauman is being transformed into a "soft drink". Never better said, the consumer is in the Cloud.
In contrast to other times and generations, not only have products and services changed. The strategies, the way of selling, the channels and even the objectives of the companies have also changed. Vision and Mission, are under review to revolve around the consumer. E-commerce, click&collect system, QR codes, mobile payment, virtual assistants have been introduced....
When just a decade ago Internet shopping was something punctual and strange, today it is a priority channel that many consult even before going to the physical point of sale. In 2020 Inditex will sell and serve all its products, of all its brands at any time and anywhere in the world, even if there are no physical stores. How? Inditex intends to implement the RFID system that identifies the situation of each garment in real time through radio frequency in all articles. The integration of your physical and digital stock will be a fact and will give you a clear logistical advantage over giants like Amazon. Due to the large number of physical stores that will be able to operate as small distribution centers.
Therefore, continuing to approach e-commerce as a competition of traditional commerce is a big mistake; both complement each other. They are not two parallel worlds, they are the same. Today's consumers are looking for an integration of all channels; offline, online, social networks, Smartphones, apps, etc. Omnicanality and brand homogeneity in both the physical and digital world.
All this creates new challenges and opportunities, which in turn has made some sectors, such as retail, more complex and competitive, offering interactive experiences that capture the attention of the consumer. Focusing on strategies that seek to unify experience and brand image across all channels.
But in recent years omnicanality has become a hackneyed concept. When omnicanality becomes a reality and we have all the channels integrated, we will stop talking about it and talk about unicanality again. The great change is yet to come.
Trade has changed because the consumer and trends have also changed. A more humane and personalised, effective and agile treatment is expected. The consumer is less and less loyal to brands. It is no longer just about attractive websites or state-of-the-art technology in stores. It is not so much a matter of image, but of concept.
Society has become more demanding and critical, forcing commerce to adapt to a consumer who is looking for personalization, speed and effectiveness as well as comfort. Zara stores already incorporate intelligent testers, but at the same time their employees offer a personal treatment in testers that improves the shopping experience in duplicate. The customer claims an experience that can only be generated with the combination of all channels.
We are talking about "Showrooming". The physical point of sale is no longer just a shop; it has become a showroom and a distribution centre for collecting orders online. Customer lockers are being installed in retail stores, workplaces or subway stations, following the model of Amazon or Fedex.
The interior design of these spaces will have to change; materials designed directly for Retail will have to be applied. The architecture of the spaces will be fundamental, as well as the design of the interior engineering that will have to be more flexible, sustainable and adapted to uses with constant changes.
Today's stores are the showcase that reflects the essence, values and storytelling of the brand. All this around, not the product, nor the service, nor only the brand itself, but the consumer. Now the product is us, the consumers. We are the brand. It is society that decides.
Although some companies are finding it difficult to carry out the digital transformation. Combining human treatment with digital treatment and new technologies is the first step to prosper as a business. All the data and the exhaustive knowledge of the behavior of the consumer are registered with the digitalization, what allows to know better and to generate campaigns of sale much more focused and effective. Big Data, like technology, are tools that we cannot do without.
Maria Socias De Armenteras
Communications Manager at GrupIdea
More articles:
Travel Retail. Airports with new store concepts
Brand Material. The importance of the design of spaces and furniture at the point of sale.
Idea PikaPika XV "Seating Healthy" with Juli Capella
The last Idea PikaPika event held at the Roca Barcelona Gallery last May, coincided with the Barcelona Architecture Week.
The main presentation of this Idea PikaPika was given by Juli Capella, who focused on the theme of "Seating Healthy".
The architect offered us his perspective on the changes in interior design in work spaces. Instead of focusing the debate on the chair as an isolated object, it was approached from a global point of view. Ergonomics, biophilia, Feng shui, the incorporation of technology in the chair, applications, etc. were discussed.
Workplaces are undergoing unbridled changes. Nowadays there are fewer offices and more open spaces or rooms for creative sessions. Health, ergonomics and/or ecology have become key pieces when it comes to designing work spaces.
According to Juli Capella;
"Man does not need chairs, what he needs is to be in a semi-reposing situation. We don't realize it but the sitting position is something absolutely artificial in the human being. And it has a great relevance in our daily life.
In fact, primitive man didn't have chairs, he didn't sit down. When he begins to look for the situation of sitting down and notices that he has something that supports him, he is in a better situation and has his hands free. This is basic to the birth of the chair.
The chairs are not only used for eating and working, but for me they are the emblem of humanity.
How is health achieved? Many propose that health is achieved with machines that make you sit in a different way to improve your posture and body.
We are looking for a new conception of the work space where not only the workplace but also the conditions are taken into account. There are many of them; one of which, I would say the main one, is the seat.
The chair kills.
Why do chairs have to be the same for everyone? Perhaps the ideal would be, as Mies said: "Find the non-chair". An electromagnetic fluid that would keep the human being upright and able to work, but that there would be nothing, that there would be no matter.
As usual, the aim of this event is to bring together professionals from different sectors to promote synergies between them. All this seasoned with a tasty "pika pika" in an incomparable environment.
https://vimeo.com/289632869
Other Idea PikaPika Events:
Fusión y fugacidad - Los dos pilares del futuro Retail
Peras con manzanas. O hablar de sociología, queriendo hablar de arquitectura.
Retail and City talks – Retail Forum
Last May ESADE Creapolis Retail Forum organized the first conference on Retail and City Talks.
This session of Retail and City Talks was presented as a space for thought. The relationship between commerce and territory and its repercussions on society were analyzed and studied.
The debate was divided into three main areas: Society, business and city. These were moderated by Pablo Bronstein (Bronstein Studio), Maria Callís (Alpenstok) and Miquel Angel Julià (Nuklee) respectively.
In the Society block, topics such as the differences between the local consumer and the global consumer were discussed. As well as the displacement of activity from the city centers to the periphery and the new consumer habits of consumption.
In the Business block, there was talk about the coexistence between local businesses and large operators. Likewise was a talk about the dependence on the tourism factor and the appearance of new business models as a consequence of digitalization, among others.
In the last block, focused on the scope of the City, it was discussed the impact of urban planning on trade, different models of commercial city and the role of neighborhood shopping axes and shopping malls.
In each of them, the participants of the conference argued their vision and exchanged opinions on the paradigm shift in trade due to social transformation.
Entire article:
FIRST EDITION OF RETAIL&CITY TALKS - RETAIL FORUM
Brand Material. Designing spaces and furniture
Retail is a holistic discipline. In it, everything is or should be connected. Therefore, it is not possible to talk about space design without taking into account furniture design and vice versa.
Specialists in the design of commercial spaces must know how to observe, analyze, compare and choose between different options. We must end up being the prescriber/designer of everything that makes up the space, the so-called Stage Box.
We achieve the functionality and usability of the store by knowing how to choose and/or design the details of all the equipment, not just the architectural space. Also the furniture, the lighting, the visual...
The Look & Feel, the atmosphere or ambience, and the "style" of the commercial space, depend on a previous strategy, on its tangibility through the interior design, but also of the furniture.
The design of the Scenic Stage not only consists of the definition of the container, but also of the content that fills it and gives it meaning. Both have the same importance. It is therefore necessary to make a leap of scale and to know how to work alternatively with the scale of interior design and product design.
It is a question of knowing how to choose and/or design displays, furniture and accessories in a transversal way with the rest of the works that will end up configuring the point of sale.
We conceptualize and develop every design to fulfill: Functionality, creativity and technique. We can make ad-hoc designs for a specific case or to be produced and marketed in series.
We can talk about the distribution plant, the generation of corridors, flows, vision lines and focal points ... But we also have to talk about Furniture typologies. And the word typology is not entirely correct, but it is a good starting point.
We have to try to break with the corset of the world of typologies, both in space and in furniture, in order to be able to talk about new business models. Cashier counters, tables, pallets, counters, office furniture, islands of counters, islands, gondolas, exhibitors, mannequins,.... Supports, lattice systems, frames, furniture-window, built-in showcases, showcases-windows, wall systems, shelves, walls-shelf, niches, changing rooms, virtual testers, seats, built-in wardrobes, staircases, columns, mirrors, lighting...
But above all we must ask ourselves questions: Static or mobile furniture? Design of furniture and ephemeral displays, thought for seasons or for specific product campaigns? Should be an Incorporation and integration of the digital in furniture?
Perhaps it would be better to talk about systems, the flexibility of their accessories, variability, quality control, maintenance. For this reason, it is necessary to know how to look for materials and systems that are suitable in terms of durability, maintenance, compliance with regulations, etc.
Fastening accessories make it possible to improve product exposure and consumer accessibility. These can be standard, customized, or we can adapt/customize prefabricated accessories. For large chains, custom design can be more useful and economical. Everything depends on the quantity to be produced and the level of exclusivity sought. The accessories and their functionality can be evident. Even to be the protagonists of the space or on the contrary, to go totally unnoticed.
Exhibitors in turn can be used to transmit brand. All this is not a matter of aesthetic taste, but depends on the strategy proposed at the beginning of the project. The Retail strategy involves specific furniture and a specific distribution of it. For this reason, as designers we must work hand in hand with the retailer. The concept of design is necessarily linked to the concept of business.
It is obvious that in Retail projects, we have to put the consumer/user at the centre. But in turn we must talk and give the necessary prominence to the merchandise. When I speak of merchandise, I am referring to the products that are displayed and sold in the store. Of their dimensions, quantities, form of organization and presentation (hanging, folding, packaging, ...) All of them are some of the variables to be taken into account when defining furniture. Also the way of presenting the product...
Is one unit of each product displayed and the rest of the stock is in the warehouse? Or are all sizes or sizes and colours displayed? Symmetrical or asymmetrical presentations? Anatomical presentations? Grouping of different products but with the common thread of lifestyle? At this point retail has a lot of museography.
We can talk about the concept of "Sensorial Ergonomics in Retail". The five senses participate in the design of commercial spaces. But touch, apart from sight, is essential in furniture design, as it is the element closest to the consumer. For this reason, it is necessary to speak in a formal way. And so we must ask ourselves once again whether Louis Sullivan's assertion is still true: "Form follows function".
And at this point, let's talk about "Brand Material". When I speak of this concept, I intend to encompass subjects on which to work from a different prism than usual; such as materials, textures, the use of colour, lighting, the identity of the brand, constructive details, fixations... Because matter, what we see and touch, also conveys sensations and brand values. Choosing the materials that make up the furniture, using a chromatic palette and textures that, together with the stage box, allow the brand image to be projected. All this is also part of the universe of what should be a new discipline in the Retail value chain; that of "BRANDING MATERIAL DESIGNER".
Miquel Àngel Julià.
Director de estrategia y diseño en Nuklee
Retail actual - La importancia del diseño de espacios y mobiliario en el punto de venta.
Ver más sobre Ergonomía sensorial en Retail.
LA LETTRE - Grup Idea ends Etam's new flagship store in Barcelona
Grup Idea has recently completed building works on Etam's new flagship store in Barcelona.
The company, specialized in corporate architecture, has previously advised on the building survey, project management, development of the main architecture project including the calculations for the structural reform, installations and processing of all building permits, as well as the management, control and supervision of the building works.
The store is located at Rambla de Catalunya,78, in Barcelona. The building known as “Evarist Juncosa’s House” - modernist style - was built from 1907- 1909 by the architects Salvador Vinyals i Sabaté and Melcior Vinyals i Muñoz.
Consequently, this building is considered to be “ a point of Cultural local interest”. The internal renovation of the store was carried out without affecting the structure of the building or its façade. The main focus of the works was to adapt ETAM’s usage needs and its corporate image.
La lettre - 293 - CCI France Espagne
Etam's new flagship store in Barcelona.
Travel Retail. Airports with new shop concepts.
In a world in continuous movement, the airplane has become a very common means of transport, almost like the subway or the bus. Airports have a life of their own and can therefore offer services and entertainment for all audiences, both professional and tourist. They are already like small cities.
In this sense, we can mention the latest growth data from several airports, including Barcelona El Prat. It is currently the second most important airport in Spain and the seventh most important in Europe, just after Madrid. This year the progression of the airport will continue with a much wider offer of destinations and places. The objective is to reach 50 million passengers per year. Its new destinations will allow it to move from one European level to a world level. Therefore, in response to this growth it has emerged the project for the new terminal T3 for 2026, along with a new concept dedicated to "walkthrough" and the travellers’ new shopping behavior.
Change of paradigm:
How do airports compete to be the traveler's first choice?
Airports fight to attract a certain type of companies and destinations. The key factor for differentiation is undoubtedly always in all areas "the experience" of the consumer (= traveller).
We can take as a good example Singapore's Changi airport and its services dedicated to professional and tourist travellers: cinema, catering, shopping centre, swimming pool, spa, workspaces, exhibitions, floral garden...
Which brands invest in new Travel Retail concepts?
These airports are also places of shopping experiences where national brands propose their local products in a different way than they do in the rest of their points of sale. We can take as an example Enrique Tomás in Spain and Ladurée in France using their kiosks as tasting bars as well as shops.
Airports know that they must be equipped with new types of shops; with smaller formats and with a smaller but more selective offer of their products. Certain brands such as Relay (Lagardère travel retail), Fnac, Muji or Natura brought to airports what is essential for the traveller's experience within their sector of activity. These concepts can also be found in other hubs (metro, train station, etc.) with different concepts or brands.
Muji to go or Fnac Connect are brands specifically dedicated to travelling customers with their own codes and their own product programs.
Our way of travelling, whether for leisure or business, brings with it a new way and way of consuming. Let's think that more and more the leisure is business. The brands’ challenge is to adapt themselves to these customers in "travel mode" with stores offering a selection of differentiated products, located at strategic points of the travel journeys of potential customers.
Even if we do not travel, to get to know new products or services of our favorite brands, from now on, instead of going to a Shopping Centre, we will go to the airport. That is because it is there, where we will be able to find the differential offer that we want.
Putting your mobile in "airplane mode" is going to stop being what it was.
Théophile Dreyfus.
Business Development & Communication manager Grup Idea
PROYECTO CONTRACT - Hepler Bone Clinic
The Hepler Bone clinic is located in an isolated building in the upper part of the city with three floors and two basements. The design challenge is the transformation of a modern office building into a space that merges the Dental Clinic with Aesthetics. The new equipment integrates the latest technological advances in the engineering section. The original composition of the façade is maintained. The large glazed surfaces contrast with solid vertical stone elements in black and white and provide the interior with great luminosity. A double-height space in the waiting area on the ground floor acts as a skylight and brings natural light to the basement, where the administrative rooms are located. The ground floor and the first floor are used as a dental clinic, and the second floor houses the surgical block, the recovery rooms and an operating theatre. The interior design combines the pre-existing elements with new furniture. Sobriety has been sought in the finishes with the combination of natural wood and stone. White, black and grey tones enhance the image of innovation and exclusivity sought.
Hepler Bone Clinic. Roman Macaya 22. Barcelona.
Project: Grup Idea. www.grupidea.com.
Photographies: Starp Estudi. www.starpestudi.com.
On design
800 m² of offices and showroom of Bernadí (Barcelona) converted into a "live office": now part of the exhibition.
Caixa Catalunya offices
Design of the new corporate image of Caixa Catalunya. With constructive solutions an "open office" has been created.
Expansion - opening of stores in the current legislation in Spain
Opinion article on the current legislation in Spain in the opening of stores


