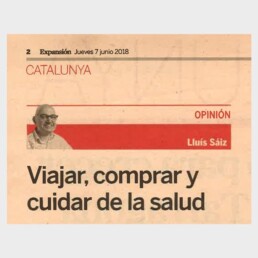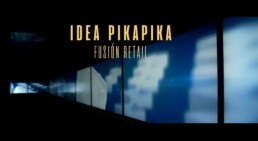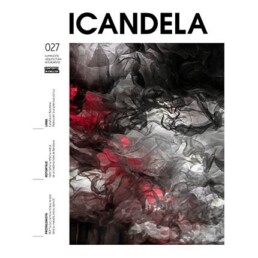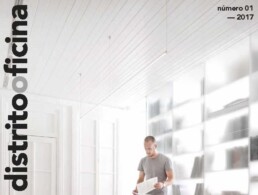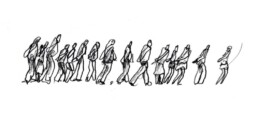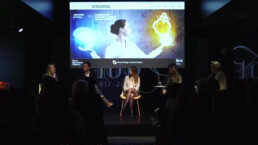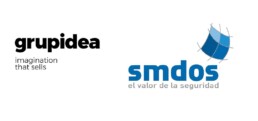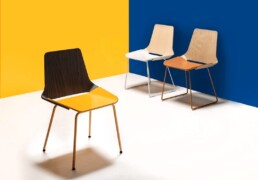EXPANSION - Viajar, comprar y cuidar de la salud.
Quién nos iba a decir, hace tan solo unos años, que algunos de los emplazamientos Premium de los locales comerciales iban a ser codiciados por empresas de salud. La salud se ha convertido en un bien de consumo como puede ser el sector de la moda. Los centros de las ciudades están siendo invadidos por empresas de estética, ópticas o consultas dentales. Es una carrera que parece no tener fin.
Los pacientes muestran una mayor confianza en una marca fortalecida y con credibilidad, que tenga una gran red de locales para ofrecer servicios con altos estándares de calidad y que pueda así satisfacer sus expectativas en muchos lugares distintos a la vez. Hoy ya no vamos al dentista, sino que vamos a cuidar de nuestra salud. Están equivocados quienes aún dicen que es difícil equiparar los espacios de salud con los de moda porque a los primeros vamos por placer y a los segundos por necesidad. Pensemos por ejemplo en cómo los niños enseñan con orgullo sus brackets, o cómo las gafas toman de nuevo el protagonismo frente a las lentillas.
En el s.XXI se nos presentan también nuevos estilos de vida que nos animan a formar parte de este “Healthy Travel Retail”. Las personas viajamos constantemente, ¿por qué no podemos informarnos de los tratamientos de salud o dentales en los momentos en que paseamos antes de coger un avión, o un tren?. Es necesario replantear estos espacios de tránsito para que la salud tenga esa presencia de marca. Muchas de ellas, vinculadas a la salud, ya han empezado este “Healthy Travel Retail” expandiéndose a nivel internacional. Han sabido detectar esta oportunidad. Al mundo de la salud le ha llegado el momento de entrar en esta disrupción de la mano del retail.
La próxima disrupción en los aeropuertos será que, aparte de ser un nuevo espacio de relación donde poder ir a pasar el día, comer, e ir de compras, como si de un gran espacio comercial se tratara, podremos tomar algún vuelo.
No tardaremos mucho en ver “Healthcare Stores” en los hubs de conexión. Ya no existen los países, ni las fronteras, solamente la intención de cuidarse. Queremos sonreír, estar más sanos e invertir en nosotros mismos. Los espacios de tránsito y salud deben aprovechar esta oportunidad. Y el diseño también.
Lluís Saiz
Business & Development Manager de Grup idea
Idea PikaPika XIV "Fusion and fleeting: two pillars of the future Retail" by Maria Callis.
https://vimeo.com/268599550
In order to connect, be competitive and be aligned with the interests of their potential clients, the entrepreneurs of the twenty-first century must consolidate their businesses in these two ideas. On the 14th ed. of IDEA PIKAPIKA by Grup Idea, held at the Roca Barcelona Gallery, we introduced the concept of FUSION RETAIL.Read more
Grup Idea in the Coffee of the AEF (Spanish Association of Franchisors)
on 14 March 2018 Lluís Sáiz Antón, Business & Development Manager of Grup Idea participated in the Café de la AEF, interviewed by Eduardo Abadía, Managing Director of the AEF, and Juan Carlos Martín, Director of Communication of the AEF.
ICANDELA - CATAMARAN
Catamarán: Fusion between the retro and the industrial.
The combination of styles is the key to Catamarán Roma, a project carried out by the Mexican Grup Idea for the Palacio de Hierro store in Mexico City and which is inspired by the picturesque Roma colony in the country's capital. In its 115 square meters, it highlights the strong industrial trend and the vintage soul of the brand with a combination of retro lights, black ceiling lights, luminous signs and striking neon lights.
Catamarán Roma
Project: Grup Idea. www.grupidea.com.
DISTRITO OFICINA - Nº 1/2017 - Nuevas oficinas Banco Sabadell en Londres.
El lenguaje estético.
Nuklee, la división de diseño de espacios de Grup Idea, proyecta la nueva sede londinense de Banc Sabadell en el emblemático edificio LeadenHall de Rogers, haciendo una lectura del espíritu de su arquitectura para incorporarlo al espacio interior, transmitiendo los valores del Banco y su enfoque hacia una forma de trabajar más abierta. Richard Rogers es alta tecnología, estructura, instalaciones vistas, orden y espacios diáfanos.
Tras años trabajando juntos, Grup Idea recibe el encargo de Banc Sabadell para realizar el diseño y la ejecución de sus nuevas oficinas corporativas en la City de Londres.
El encargo es especialmente atractivo por tratarse de un proyecto de diseño interior en uno de los edificios más singulares de Londres, The LeadenHall Building, situado en el 122 de Leadenhall Street y diseñado por Rogers, Stirk, Harbour+Partners. Construido entre 2010 y 2013, con sus 225 metros de altura y una superficie de planta 84 metros cuadrados, es el segundo edificio más alto de la City de Londres.
Actualmente, las cuarenta y ocho plantas del Leadenhall albergan más de veinte grandes empresas internacionales, entre ellas Banc Sabadell. Como comenta Lluís Saiz, socio fundador de Grup Idea, “teniendo el know-how de cómo son las agencias bancarias del Sabadell, se nos pidió que el diseño interior no fuera el mismo, pero
que reflejara el dinamismo propio del banco y sobre todo la nueva forma de trabajar con espacios abiertos”.
De forma previa a la conceptualización del espacio interior y la distribución del programa funcional, la estrategia de diseño llevada a cabo por Nuklee (Grup Idea), consistió en el análisis exhaustivo del
edificio. Como comenta Miquel Àngel Julià, arquitecto y director de diseño de Nuklee, “toda arquitectura tiene sus leyes internas, y debíamos descubrirlas y hacerlas emerger en nuestro diseño”. La obra de Richard Rogers, premio Pritzker de Arquitectura 2007, es alta tecnología, estructura, instalaciones vistas, orden, grandes espacios diáfanos…
Arte, gráfica y diseño interior integrados permiten una definición arquitectónicaglobal.
Comenta el diseñador Roger Vancells de Nuklee, “nos encontramos con los condicionantes constructivos y el lenguaje estético del propio edificio. Y para integrarse hay que respetarlos primero y hay que poder convivir con ellos”. El punto de partida conceptual del proyecto consistió en ordenar el programa requerido a través de tres grandes franjas funcionales paralelas a la línea de espacios servidores (ascensores, accesos, escaleras de evacuación, aseos) Para ello se determinó dejar a la vista un gran espacio diáfano, en el que se dispusieron una serie de subespacios domesticados.
La estrategia de diseño consistió en el análisis exhaustivo del edificio.
A fin de acortar el tiempo de ejecución, se adoptaron una serie de medidas estratégicas como la modulación de los puestos de trabajo, la resolución de detalles constructivos en el estudio, un margen relativo a la improvisación, el prototipado de soluciones, la fabricación en taller de carpinterías y falsos techosetálicos. Finalmente, la obra duró la mitad de lo habitual en este tipo de proyectos.
#nextworkplace. Ideas need a place to have sex.
#nextworkplace was an event organized and moderated by Nuklee, during the last Architecture Congress held in Barcelona. Different experts from different files gave their points of view of work spaces; it served as a preamble to start a transdisciplinary round table. There was a debate about what is happening and where the new work spaces must go. (DISTRITO OFICINA)
The term workplace has been used for some time in the interior office design and as well as many other Anglicism, it has incorporated into our daily vocabulary.
But what is actually the workplace?
The concept of modern office is quite recent. Just 100 years ago appeared the first office, at the beginning it was an annex to the factories and considered just as a simple complement. It is the workplace the physical location where someone works? This place can vary from a small office within a house or in a large office building, even in a virtual place.
After the industrial revolution, the house and the workplace were disconnected, both the factory and the office. But now, thanks to the new mobile technologies, we can work not only at the office, but also at a bar, at library, at the airport, or even at our own bed. According to a study by the Wall Street Journal, currently 80% of young professionals in NY work at their beds.
Due to the technology, distances are no longer physical, but mental. This allows us to work at any time and place, because we carry the office as a backpack. Have we just defined the workplace and are we already killing it? Well, not, on the contrary, the moment of innovation at work has arrived.
Social interaction between workers is necessary and meetings with clients have just put us on the map. Companies, Startups, need to be rooted in the land. Both of them need spaces that make their brand live.
The human is human, because he relates to others. People need to interact and exchange ideas. Therefore, offices are increasingly a "meeting and exchange space" and not just a place to work.
The offices, apart from the social cohesion among employees, also have a symbolic function. A good design of workspaces can convey the identity (philosophy / culture) of a company. Values, mission and vision can be shown thanks to these.
Offices should be designed to ensure stimulation, creativity, innovation, learning and teamwork. On many occasions, to change the interior office design can expedite the change of the business philosophy. The information technologies and the philosophy of the company will entail one type or another of office concept and therefore one atmosphere or another.
It is about designing meeting points where you can talk. Offices that don’t allow talking are less creative. We need inspiring, modern, flexible and agile environments. Spaces to generate better ideas and solutions.
The "server spaces" (the welcoming area, halls, dining room, vending, waiting, rest and play areas ...) work as connection nodes and articulate the different "spaces served" (work, meeting, ...). These spaces attract people promoting casual encounters and favoring the interrelation between people. Therefore the location and design of these spaces are essential and must be taken into account.
Interpersonal communication provokes innovative ideas. To procreate ideas, ideas are needed, and as Matt Ridley points "ideas need a place to have sex" and when ideas are related, that is when we innovate. Do we innovate together? (TED Talks)
Miquel Àngel Julià. Director of strategy and design at Nuklee
Sensory ergonomics in retail by RDI and Roca Barcelona Gallery
On Tuesday, November 7, 2017, Roca Barcelona Gallery and the Retail Design Institut Spain held the "Sensory Ergonomics in Retail" round table. Where was analyzed how to approach the comfort and well-being of the buyer at the point of sale through the five senses, with the aim of enhancing brand positioning and maximize sales in stores. The event was attended by professionals from the architecture, design and staging sector: Jordi Ballesta, architectural lighting at Anoche; Irina Bautista, digital marketing manager at Ecler; María Callís, from the Retail agency Alpenstock; Gemma Cuscó, founder of TMM Group; and Miguel Ángel Julià, director of strategy and design at Nuklee and partner of Grup Idea.
https://vimeo.com/268599446
Idea PikaPika XII "Pears To Apples. In other words, talking about sociology when it is about architecture" by Jaume Prat Ortells.
Held at the Roca Barcelona Gallery on December 12th, 2013. " A speech for Grup Idea " by Jaume Prat Ortells in ARQUITECTURA ENTRE OTRAS SOLUCIONES blog:
GrupIdea regularly organizes meetings for an audience of various sectors named Idea PikaPika, animated by speeches to exchange point of views. I was invited at the last December edition. I had no idea what I had to say, so I proposed a generic title. Following a discussion with Miquel Àngel Julià, I prepared a speech to learn interesting things to novice.
The speech was prepared during a walk that began from the COAC to Roca Gallery Barcelona, where the event was celebrated, through the Paseo de Gràcia, Diagonal and Joan Güell Street. During the walk, i took more than 600 photos and drew conclusions to become this presentation.
The first conclusion was the walk was disrupted. Nobody takes this walk because it is too long, tortuous and most important, because the route did not have the conditions for a walk. The Jordi Hereu´s mistake (mayor of barcelona 2006-2011) to call the referendum of Diagonal made that the project stopped until now. The result is that more than half of the shops on the section of Diagonal visited were empty or for rent.
From here, the speech changes: on one side, the empirical verification that exists, in all the urban buildings, a parallel to the ground on the four or five meters of height which separates and defines its base. The bottom section of the building is not considered like architecture, except the shops, always separated from the building part. Because the upper section is the section we look when we look buildings.
The own rules for the various store typologies and connections to the city have not been properly. This speech is a first approach, an observation not a synthesis.
The second part of the speech is about the city of Barcelona and its current state: the Paseo de Gràcia section sidewalks or various sections of Diagonal, the connections separating these sections (especially the El Corte Ingles building and the consequences of its implementation) and finally a building like Roca Gallery Barcelona and its architecture-function relation are more fragile than you think. The building is a non-transparent translucent box surrounded by larger scale neighbors, which works with surroundings contaminated by redundant and clumsy signage that dirters and degrades the building. But is the unique way to get the building of the company Roca and not for another company: the volume is elegant, harmonious, constructed with cleanliness and aspirational.
The video was edited by GrupIdea, who made the presentation and emended some urban mistakes. The final result was authorized by Jaume Prat Ortells.
Jaume Prat Ortells - Idea PikaPika - 12/12/2013
SMDos and Grup Idea renew cooperation agreement
SMDos and Grup Idea renewed their collaboration agreement existed since 2 years and they have extended until 2020. We aim strengthened their relation and services in different sectors of great synergies.
SMDos leader in Labor Risk Prevention in domains such as real-estate, asset management and Grup Idea in International company specialized in conception, the implementation and the construction of spaces that reflate and integrate the value of the brand, continue working together in order to combine synergies.
Both companies have an international presence: SMDos and its documentary management platform, eGesdoc, in several spanish speaker countries and Grup Idea with subsidiaries in France, United Kingdom and Mexico.
Due to the close relationship they have participated in the different projects such as : BBVA, Catalunya Caixa and other international companies like Tiffany’s, Nike, Levi’s et FootLocker around the world. This collaboration will be enhanced and larged outside.
They have focused their aims in Madrid and on Barcelona, where they are their headquarters. From Spain they will combine theri teams and facilities to offer the best service quality to their clients.
Source: Smdos
Launch of Kimmi collection by nuklee in Barcelona
Vergés has lauched the new chair collection at Interface Showroom in Barcelona. This collection calls Kimmi designed by Roger Vancells (leader designer of nuklee).
Apart of the launching, there was an exhibition of the most outstanding products of Basic i Bold by Lagranja Collection and ABC by Lázaro Rosa Violán.
At the same time of Interihotel event, the exhibition of the brand was a real success because it counted the presence of reputable designers, architects and influencers of the sector Horeca.
Kimmi distinguishes by its chromatic and formal expression, by its stability and its solidity. This family of flexible and comfortable chairs was studied to accommodate the body and the natural posture.
Kimmi is the result of the first collaboration managed by Roger Vancells, between Nuklee design, Grup Idea and Verges. He joins the group of the designers who have their own collection of exclusive furniture for the Horeca sector of Vergés Selection.
By Roger Vancells (leader designer of nuklee).

