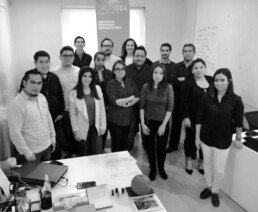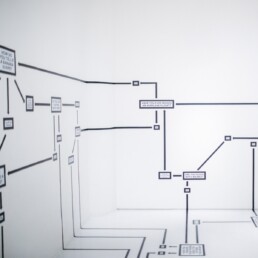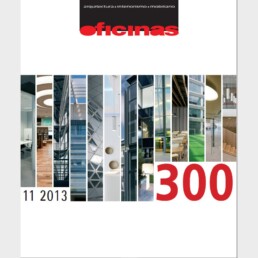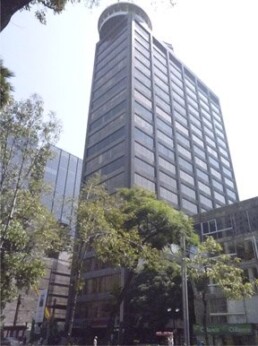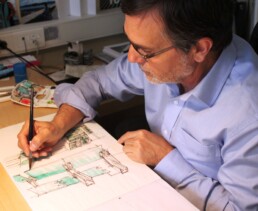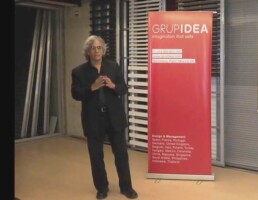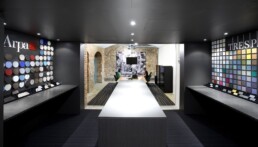Grup Idea opens its new office in Mexico.
The commissions in Mexico are constantly growing for that reason we augmented our technical Staff. Because we want to provide our clients a better service of implementation and construction retail spaces, corporate offices, Healthcare and cultural facilities. Our new office is located next to the Plaza de la Independencia, Calle Amberes 4, oficina 102. Colonia Juárez. Delegación Cuauhtémoc. 06600 México D. F.
Grup Idea adopts a new Strategic Plan 2015-2018
Our focus is internationalization, design and branding. We would like to be internationally recognized for designing spaces that integrate, through innovation and imagination, all necessaries disciplines in order to transmit values to the brands that increase productivity and sales and to perform the construction and the final implementation of that designed spaces.
REVISTA OFICINAS - nº 300 - Nueva sede central corporativa de SHARP Electronics Europe.
Los espacios de trabajo están evolucionando constantemente para adaptarse a nuevos hábitos. Hay que aplicar la imaginación que vende para el diseño interior de los espacios. Las nuevas instalaciones de SHARP Electronics Europe ubicadas en el World Trade Center Almeda Park de Cornellà (Barcelona), son un buen ejemplo del cambio de paradigma. Han dejado atrás la fábrica pura y dura para concentrarse en el llamado “trabajo del conocimiento”. Su actividad ahora se centra en tareas comerciales y al I+D.
Compartir, cooperar, intercambiar… son palabras cada vez mas utilizadas en empresas que como SHARP, focalizan sus esfuerzos en el diseño y la innovación.
Un nuevo SHARP Europe, una nueva estructura organizacional, comportan unos nuevos espacios. Por ello confiaron el diseño de sus espacios corporativos a GRUP IDEA, empresa especializada en arquitectura corporativa y diseño.
Un equipo pluridisciplinar de GRUP IDEA ha co-diseñado aplicando la imaginación que vende en el diseño interior , apoyándose en los responsables de SHARP, unas oficinas que fomentan las sinergias y el trabajo en grupo. Se han proyectado espacios que muestran la “vida interior” de esta empresa multicultural. Es por esto que existe un mínimo de despachos. Se resuelven transparentes y sin ningún tipo de cortina ni vinilo de privacidad.
Sorprende el número y tamaño de las salas de reunión y de formación. También se han dispuesto en las zonas abiertas unas mesas de trabajo, para poder realizar reuniones improvisadas, más informales, sean estas internas, con clientes o proveedores.
Los espacios cerrados se sitúan en los extremos, para permitir que el espacio central funcione como un ágora, un espacio abierto, diáfano y con luz natural en todo su perímetro. En este único espacio se disponen todos los departamentos. Las circulaciones giran alrededor de un gran patio central. Estas se han pensado para que las oficinas sean un espacio visitable. La frontera entre público y privado queda así diluida. Abrirse a los clientes permite una mejor visibilidad al mercado.
Falso techo e iluminación son existentes, son las que generan el contenedor en el que se distribuyen las nuevas piezas que configuran la organización interior.
“Sharp ha sido el inventor para la sociedad durante casi cien años.” No solo un gran cronograma situado en la entrada y un showroom de producto sirven para explicar la historia de Sharp, las propias oficinas son “experiencia corporativa”.
Para explicar la filosofía de la marca y transmitir lo valores de SHARP, GRUP IDEA ha utilizado la “gráfica arquitectónica” como hilo conductor. Sobre el espacio arquitectónico, se ha trabajado con el color. Así por ejemplo, las diversas zonas se visualizan gracias a pavimentos vinílicos que por sus diferentes tonalidades, funcionan como “alfombras”.
Se aplica (al espacio; suelos, tabiquería y aplicaciones gráficas) un código de colores resultado del estudio del manual de identidad corporativa. Se utiliza una gama de grises como colores neutros que van del blanco al negro (incluidos) que no entran en competencia con el color rojo corporativo utilizado en el logotipo de la marca; este rojo Sharp se trata como aplicación de color puntual en el espacio.
En los pilares se ha aplicado el manual de color utilizado en la arquitectura corporativa del espacio (grises+blanco+rojo) para crear un único código, que se repite de forma lineal variando la composición cromática.
Unos envolventes de cartón-yeso pintadas de negro, que no llegan a tocar el falso techo, enmarcan las mamparas acristaladas de los despachos. Este fondo sirve de lienzo para aplicar mensajes de carácter corporativo. Estos sirven de inspiración y pueden ser leídos por los visitantes, transmitiendo así los valores corporativos de la marca.
El área de Design Review queda exteriormente definida como una caja gigante de color rojo. Sobre esta se replica la misma franja horizontal de los despachos y pilares, pero en color “aluminio anodizado” y un gran logo Sharp.
En los despachos, unas finas líneas a la altura de las manetas de las puertas posicionan y unifican la lectura del conjunto. En la sala de vending estas tiras se multiplican diferenciando así el espacio. A su vez, la “alfombra” roja vinílica, da un toque de alegría a este espacio que acaba funcionando como punto de encuentro, junto la entrada.
La zona de recepción, es el punto de partida de un visitante a las instalaciones de Sharp. Es la carta de presentación y por tanto se ha proyectado para que transmita los valores con los que desea ser relacionada la compañía, tecnología, modernidad y diseño. Un gran videowall y un mostrador diseñado por el área de diseño de GRUP IDEA, son las que definen el espacio. El mostrador ha sido construido en chapa de acero pintado y con frontales en vidrios óptico lacados en blanco. Esto permite la aplicación en vinilo del lema de la empresa, “This is Why” o la campaña publicitaria del momento.
Para terminar, tenemos que hacer referencia al espacio diseñado como escenario de los productos “Sharp”, su Showroom. Este se sitúa abierto visualmente a la ciudad. Es allá donde una gran vidriera abierta al exterior funciona como gran “escaparate” de la compañía.
Es un espacio donde cada producto brilla con luz propia, respirando su espacio y delimitandolo entre su producto y otro, para tener una lectura clara. Es aquí donde la experiencia en Retail de GRUP IDEA ha podido trasladarse al mundo de la oficina. Los expositores se han diseñado tratándolos como envoltorio. Si todos los espacios han sido tratados como “Sharp”, los expositores a su vez son “Sharp”, al igual que el producto expuesto. Estos funcionan como “packaging” enmarcando y potenciando el producto expuesto. Todos los elementos son modulares para facilitar su movilidad y las futuras redistribuciones. Se hallan electrificados y se han dotado de las conexiones tecnológicas necesarias.
El mejor “branding” de una empresa, son sus propias oficinas.
Shopping: buy on-line, in store or both?
I have to buy a summer jacket, I will see what I find on internet, and I will go to the shop after to try it, find the right size, to buy the one which suits me best. But if I go to the shop and I don´t find what I am looking for, or even if I don´t find my size; whereas that we can find everything on internet, I think it’s better to go to the shop before to buy something because it’s important to see try each size, see the differents models to avoid a disappointment. And after buy it on-line. All the sizes are equivalent for each clothing, so if I see a model that I like on-line and which is not on shop, I can buy or try a similar one because I would know my size.
I am sure that we are more than one to have experienced this situation. Everything has been thought by the brands, in two types of stores, it depends of the intended target. The shops can have two functions : one to show the product, and the other to sell it.Read more
Co- design the light, "Obras" magazine in México By Miquel Ángel Julià
Currently when we speak of design, it is more important to speak of “how to design", that “what to design”. This is why in architectural lighting design, as in any other specialization, it is important to reconsider the processes and methodologies of work.
Can we understand design as a strategic tool of a company? Can imagination and design help sell more and better? Of course, but we have to start from the beginning. What is design?
In the same way that the guru of marketing, Regis McKenna, said that "Marketing is everything, and everything is marketing", we could say that design is everything, and everything is design.
Almost everything "artificial" that surrounds us and improves our quality of life has been designed. We only have to know how to observe. Objects, space, lighting, buildings, services, experiences, they are all designed. Design is the car that we drive, the clothespin to hang your clothes, the Ipad, the clip that we use to hold papers together, the chair where we sit. The truth is that never before have we accumulated so many objects in our daily life.
But we do an incorrect and excessive use of the word design as an adjective, distorting its original meaning. We are talking about "design lofts", "design drugs”, even "design smiles”. Some media use design in a frivolous and superficial way, as an adjective, distorting and therefore devaluating its original meaning.
We should use the verb "design", understood as the abstract activity prior to production, or as a noun, 'design' understood as a final result.
But, what would happen if we include the creative thought of the designer in the analytic thought of business schools? As it was mentioned at the beginning of the text, design can be used as a strategic tool for brands, helping companies sell more and improve their productivity.
Research, creativity and society go hand in hand in the new business models, because at the end it is society, the user, who decides if something works or not. If what we imagine is not done or used, we do not innovate.
Therefore, it would be good to define now, what can be regarded as "co-design". This project methodology, which is really not new, because we have always worked as a team, allows us to create value in each project, with information from the client, the user and from external disciplines that the designer chooses to utilize.
People talk about open innovation, co-creation and co-design and they usually mean designing with the client and/or user. But it is better to understand the concept of co-design, as the highest level of co-working (collaboration). The sharing of knowledge between different disciplines that usually turn their back on each other or simply ignore each other.
Applying the concept of co-design to projects means that the Architect -Designer is enriched by the collaboration of elements that traditionally were not at his disposal at the time of a project. The treatment of customers in collaboration translates into "active listening" of what the user needs and the client intends to achieve with the design that he wants to find and develop. This is the most effective way to detect specific needs that lead to the generation of new business models, where design is the engine to find new opportunities.
We have to listen to our client, but "the customer is always right" is not entirely true. This is also applies to the architect or designer. We need to engage with the customer in "active listening". Therefore we have to be careful with the badly-used concept of co-creation (create with the customer). We should listen to the customer, but we must interpret him. The specialists should be the ones to face the white paper. When we go to the doctor, we do not self-medicate, do we? It is the same here.
In this way, value is created in each project, with the co-designer choosing information from the client, user and other external disciplines to the design. In this way differentiation and exclusiveness is achieved, creating a custom made, unique and innovative style for each project and client. The co-designer should accrue less technical knowledge and should enhance his ability to connect with people; be some kind of linker. The architect- designer can be an HUB (connector) of information; an interdisciplinary and multilevel specialist.
Co-design is not a design committee. It is the need for all stakeholders to be involved, not just the specialists. This is the best way to learn, analyze and improve the work processes. A change should be considered and defined collectively before establishing and implementing it. In this way, the team considers the change as its own.
Almost as a conclusion and speaking of co-design, I would like to be able to enunciate three references to take into account. You will be surprised that they are not architects, nor light designers, and they do not even have a college degree: Ferran Adrià, Steve Jobs and Pep Guardiola. What do they have in common? I leave you that reflection open. Because it is more important to have questions and know who can answer them, than to know the answers.
Now, finally, I leave you with a quote from the famous professor, researcher and scientific proponent Jorge Wagensberg: "To change a response is an evolution; to change a question is a revolution".
¿Shall we revolutionize together the future of the shadow? And I say shadow, because without shadow there is no light.
Miquel Àngel Julià, Design Director of Grup Idea.
This article is a revised summary of the keynote "Co-design and light" given by the architect Miquel Àngel Julià, design director of GRUP IDEA at the University of architecture of the UNAM (11/10/2013).
Grup Idea begins the 2014 with new office in Mexico.
Due to the growth of our company in this country we extend our offices and we move to Paseo de la Reforma 300, 17th floor in Mexico DF. Now we will be more present to continue helping our clients sell with imagination.
Idea PikaPika XIII “10 Ideas without answer. The evolution of the façade as an excuse” with Xavier Ferrés i Padró at Trespa Design Centre of Barcelona.
On June 20, 2013 the IDEAPIKAPIKA event took place at the Trespa Design Centre located in the District of el Born of Barcelona. On this occasion we were accompanied by Xavier Ferrés i Padro and his Conference “10 Ideas without answer. The evolution of the façade as an excuse”
At Grup Idea, we help our clients sell with imagination, and therefore, we like to ask ourselves questions and share them. We are aware, more and more that the important thing is not to have answers, but questions and know who can answer them... And sometimes, the solution is so simple, like changing question...
That is why; we were accompanied by Xavier Ferrés. He helped us think and reflect on some of the concepts, that too often we take for granted...
But... how to present Xavier Ferrés? If we introduce him as architect, master in technology of building, international expert in design of light façades, the truth is that we fall short...Read more
Idea PikaPika XI "Technology, design and emotion. The light, media of the brands”by Gustavo Avilés.
Gustavo Avilès, lightdesigner architect partner founder of “ Lighteam” at Showroom Hunter Douglas México DF
https://vimeo.com/223105108
GRUP IDEA visit the Master "Innovation Strategies and Entrepreneurship" IED Barcelona
In the current economic and social environment, the use of innovation from a strategic approach is key to ensuring competitiveness and fundamental in every enterprise. That is why IED Barcelona has launched a master's degree in "Innovation Strategies and Entrepreneurship". In this context Miquel Àngel Julià, design director of GRUP IDEA, was invited to teach a master class on the topic where he is an expert: Retail and product design. Through 10 questions and the participation of students, a mental map was created to understand and demonstrate that Retail itself is a communication tool for brands. The students made visits to different Concept Stores of Barcelona to live the experience themselves, from a critical perspective; of what are the differential elements used by the brands to create experiential communication spaces beyond the retail spaces.
GRUP IDEA signed a collaboration agreement with La Federació d’Ateneus de Catalunya.
From the union of citizens entities are born, from the union of the citizens the Federation is born. The will to add efforts to expand goals and reinforce the activities of leisure and culture of the citizens are the reason to be of the Federació d’Ateneus of Catalonia (FAC) from 1983.
From GRUP IDEA we share this will to join forces. This is why we signed a collaboration agreement with the Federació d'Ateneus of Catalonia to offer to their Federated, architecture and engineering professional services, specialized in corporate architecture.
We offer support and advisory services for the realization of all kinds of works, legalization and actions to improve and / or adapt to the existing regulations, with the completion of the projects, processing and tracking of licenses, and coordination and monitoring of their implementation.
www.ateneus.cat/grup-idea-arquitectura-i-enginyeria/

