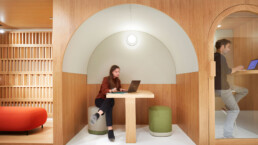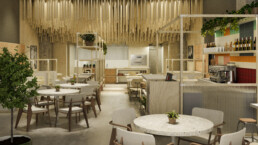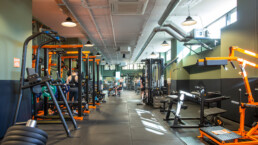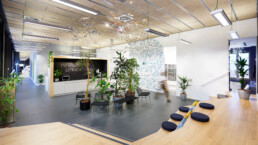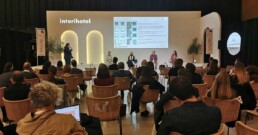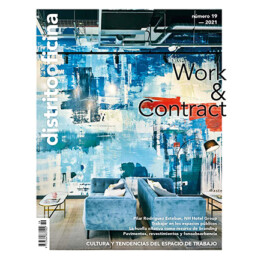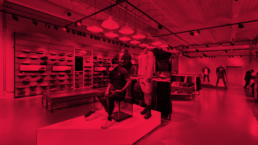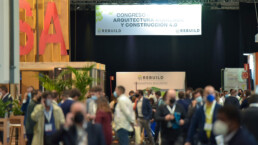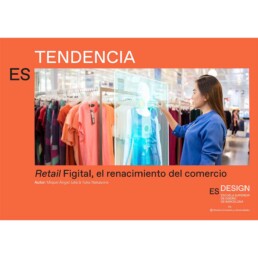How to design an attractive showroom space
Are you thinking of refurbishing or redesigning your showroom or exhibition space to boost your business sales? Do you want to find new ideas to showcase your brand's range of products or solutions for furniture, flooring or wall coverings? Having the right design will help us to achieve these objectives successfully.
A showroom is a commercial space that offers the possibility to go beyond the standard in a conventional shop and offer inspiration and new products in a more relaxed atmosphere. In addition, just as in the design of shops and commercial premises, the showroom is a space in which to transmit brand image. Today we show you five aspects to take into account to design an attractive showroom space:
Display a selection of products and offer personalised service
Showrooms have always been presented as spaces where product solutions were displayed, often with a variety of finishes or colours on display for the user to see. The aim was direct sales, even if there was no accompanying context or ambience.
In today's showrooms, the tendency is to display only a selection of products - conscientiously chosen - accompanied by supports to show the variety of colours or finishes, but also the origin of the materials or information about the collection to which it belongs. The key to the showroom is to offer a well cared for space where the client can stroll around in a relaxed manner, find inspiration in their projects and, ultimately, decide on one solution or another.
In a quiet and exclusive environment, customer service plays a key role. Sales staff must be able to detect the visitor's needs and offer a tailor-made solution for each project. In this sense, spaces such as material libraries where to explore more textures or shades reinforce the user experience and the personalised treatment throughout the visit.
Turn your showroom into a brand experience centre
Showing products is all very well, but it is even better to see their practical application in an environment. A showroom should be a living space, with the in situ application of furniture, wall coverings, lighting or other solutions offered by the brand itself. Incorporating flooring or furniture in use, for example, is the best evidence of how it looks or how resistant one or another surface is.
In multi-brand spaces, the different collections in the catalogue can be integrated and offer a solution in the space that is as close as possible to what the user is looking for. Brands such as Porcelanosa have succeeded in creating small spaces where they include all the designs that can be made with the products of the eight brands that make up the group, from ceramics, kitchen and bathroom furniture, stone or aged marble.
Integrate offices or workstations in the showroom
There are multiple solutions for integrating work environments with showroom space. More and more brands are embracing the possibility of bringing together exhibition space and offices, with customer service spaces, open or private workplaces or more or less formal meeting rooms.
A clear example is the Bernadí Hub, a place, as defined on its website, halfway between a showroom and retail space. The historic office furniture firm has transformed its business model to adapt to the new market solutions and the new Hub functions as a meeting point with the client, has formal and informal workspaces and rest areas as well as incorporating biophilia criteria and lighting solutions in line with the latest trends in office design.
Bernadí has created the multi-brand Concept Spaces, responding to the new trends in the workplace: coworking, networking, flexible and remote work. An example of this is the phonebooth, a space designed for short meetings or to take calls. Both the company's internal team and the client can make use of it and it forms part of the visit experience. In short, there is nothing better to show the offices of the future than to become one of them.
Grouping solutions by usability and not so much by product is the key to success in your showroom space. This usability can be transferred to the bathrooms or workplaces, because both the work team and the client can make use of them. In this way, the showroom goes from being a sales space to an experiential centre of the brand.
Create spaces to generate synergies with professionals
Another aspect to achieve success in the exhibition space can be to consider the space as a meeting point where creativity can be fostered and a benchmark space within the sector.
Cosentino City Barcelona offers, in addition to multiple exhibition areas, multi-purpose and open-plan areas for events, work spaces and places of inspiration for its clients. As described on its website, the space is designed "to offer a unique technological and sensory experience to the entire community of architects, planners, interior designers and designers".
Along the same lines, there is The Next at Bernadí Hub, a community of experts from the workplace sector and other disciplines, architecture, design, branding, management, wellness and biophilia, who work to offer the optimum solution to the client at every stage of the project.
Relying on the knowledge of specialists from different areas can make the project grow and add a differential point with respect to the competition. In Bernadí's case, teamwork, collaboration and the crossing of knowledge converge in a single methodology, the B Method.
Always design your showroom according to the needs of your company
Before implementing changes in our space, it is important to assess the needs of our brand, the available space and the location of the showroom. There are smaller showrooms, such as boutique spaces, which will prioritise product representation and a personalised and close customer service.
There are also large-format spaces that can offer great possibilities in the display and even complete environments for customers. When planning a space, it is necessary to consider not only the objects on display and their uses, but also the people who will use it, both visitors and the internal team itself.
Each design project is different. At Grup Idea we imagine and design spaces based on the client's business model and incorporate our experience to guarantee a surprising and profitable result. Our design department works in a transdisciplinary way and incorporates the know-how of each technician on the team and external professionals to offer the design and conceptualisation project tailored to the client's needs. In addition, we take care of all the architectural and engineering work, paperwork, legalisation and licence management until the final construction of your premises with Abessis.
At Grup Idea we specialise in the design and construction of corporate offices and retail spaces for major brands. Discover now all our projects.
What are the keys to the design and renovation of commercial premises
When opening or renovating commercial premises, the design of the interior space is as important as the previous strategy we work on to develop the business. Whether it is a shop, a showroom, a gym or a restaurant, our commercial premises is the physical representation of our brand and one of the most important spaces for attracting and selling to our customers.
How do we want to be perceived, how do we make our brand's visual identity present in the space? And just as important: How do we provoke sales in the physical space and design attractive and comfortable spaces at the same time? In this publication, we take a closer look at the discipline of space design and review the stages of strategy and design for an attractive and successful retail space.
The importance of strategy prior to retail interior design
Before taking the first steps in the interior design of the premises, it is very important to plan the strategy that we will follow, always adapted to our own business in order to make an impact and generate a unique experience for the consumer or user. First and foremost, in the strategy stage we must ask questions: Do we know our target audience well? How do we want to impact them in the physical space? Is visual merchandising important for the brand in order to break with homogeneity or hold special promotions? Will we use static or mobile furniture to host our product?
The strategic definition consists precisely in asking all these questions, studying and analysing the brand's business model and then drawing up a unique value proposition for the customer. Then, before setting the layout, the distribution plant, we define the customer journey. It is about knowing how we want to serve the customer, how we design their brand experience, and making the layout adapt to this user experience and not the other way around.
The conceptual design of the premises and the distribution of spaces
To continue with the creation of the concept, we prepare the design moodboard, with the presentation of reference images, materials, colours or textures. We also include decorative elements, vegetation, vinyls and furniture inspiration if desired. In other words, we gather everything we want to relate our brand to. With the moodboard, we will be able to visualise the 'Look and Feel', the desired atmosphere or ambience for the venue.
After preparing the moodboard, we define the layout or distribution of spaces in the different areas, taking into account aspects such as the customer journey and the brand experience. The welcome area, for example, is very important for the customer. The brand experience must accompany the user from the moment he/she enters the commercial premises until he/she leaves the space, finally inviting him/her to repeat the experience and/or recommend it. The retail outlet is not only looking for sales, but also for customer loyalty. Many brands have already understood that the customer journey begins in the online sphere, before, during and after the consumer visits the shop in person.
The choice of furniture and other key aspects for the success of the project
Once we have conceptualised the commercial space, the design must be implemented in real premises. A shop located on the ground floor of a building is not the same as a shop located in a shopping centre, nor are the regulations to be complied with. For this reason, it is important to have a feasibility report carried out by technicians and experts who visit the premises before the signing of the contract to advise on the different technical aspects and the necessary building permits. At the same time, it is important to ensure that any good interior design is accompanied by a technical team that develops the architectural and engineering project of the project and the final construction by a team in charge of the construction management. The quality of the construction and the construction details is also very important for the client to feel the effort and dedication of the brand for their enjoyment.
On the other hand, in addition to the choice of materials, finishes and lighting, the choice or design of furniture is particularly important. Once again, it is necessary to put the consumer at the centre of the strategy without forgetting the prominence of the product in the space. Depending on the business model or the type of retail space, we will decide whether the product will be hung, folded or packaged, whether to use fixtures and fittings that will improve the display of the products or whether to prioritise accessibility for the consumer. The fixtures can be standard, custom-made or existing fixtures can be adapted or customised, depending on the quantity to be produced or the level of exclusivity sought. The furniture, as well as the accessories, can be the protagonist of the space or go completely unnoticed. From this point, we can later define the "style of the commercial space", with all the details of equipment, furniture, lighting or visuals, and the use and adaptability of merchandising will also condition the choice of furniture and its distribution.
As we can see, there are many key aspects that condition the design of a commercial space. As designers, at Grup Idea we work on the strategy and design of spaces hand in hand with the retailer, since the concept of design, as we have seen, is necessarily linked to the concept of business. We comply with the functionality, creativity and technique that each project requires. We are experts in the design and implementation and construction of commercial premises. We conceptualise, develop, and implement all types of designs, from commercial premises and shops, hotels and restaurants to clinics and healthcare centres. If you have a project in mind, let us advise you and contact us for a no obligation quote.
Developments in the fitness sector: gym and fitness centres design and construction
The fitness sector is recovering after two years of closures and restrictions due to the pandemic. National and international gym chains are gradually recovering their turnover and are resuming their expansion projects with the construction and renovation of their gyms and fitness clubs.
However, the comeback is taking place with a different perspective. The rise of home fitness has become evident, as well as the need to integrate online-offline services, offering all services to the user. All this without forgetting the importance of the design of gyms and their spaces, with safe, comfortable and attractive areas for athletes. The pandemic has shown that sport is essential for physical and mental health care. Gyms are an essential lever for improving health and, as such, their services must be safe.
In this article, we analyse the evolution of the fitness sector to date, the impact of covid-19 and the sector's growth prospects. We also discover the latest trends, such as the inclusion of the hybrid model, the personalisation of the offer and other aspects to take into account when designing and building gyms.
Evolution of the fitness sector and forecasts for expansion in 2022
The fitness industry has grown exponentially in recent decades. According to data from the Palco 23 spanish report 'Fitness: industry, evolution and operators', in 2019 there were more than 210,000 gyms in the world generating $96 billion and with more than 184 million members. The United States is the largest fitness market with almost $38 billion turnover in 2019. It is followed by Europe with $31.527 billion in turnover. Germany, the United Kingdom, France, Spain and Italy are, in order of importance, the largest European markets, accounting for 65% of the total business on the continent at the end of 2019.
In Spain, the market had been on the rise for up to five years until the arrival of the pandemic. Undoubtedly, the fitness sector has been one of the hardest hit by the covid-19 crisis due to the imposition of restrictions and closures of gyms and the consequent drop in membership. Even so, and despite the fall, as of April 2021, gyms had managed to keep more than 60% of their members, although some with their quotas frozen according to data from Stadista. In total, Spain has around 2,600 gyms, 4.3 million members and a total turnover of 1.34 billion euros.
2022, on the road to full recovery in the fitness sector
After overcoming 2021 as a year of initial uncertainty, many fitness chains agree that they have faced recovery in the last quarter of the year. According to Palco 23's fitness thermometer presented at the end of January, 73% of operators increased their revenues in 2021 compared to the previous year and more than half are planning to expand early this year.
Still, 62% of respondents say it will take more than a year to recover to pre-pandemic levels. Many experts agree that 2022 is the year of recovery and moderate growth. New gym models, driven by digitalisation, will coexist with traditional gyms and private chains to face full recovery.
Gyms, a key lever for health
The pandemic has undoubtedly boosted citizens' sporting habits. According to the Survey of Sports Habits in Spain, at least 59.6% of the population practised sport in 2020, 9.1 points more than in 2015.
Until 2020, the fitness user had a young profile with an average age between 15 and 35. However, in the wake of the pandemic, the practice of sport has reached other older generations and those seeking to follow a healthy lifestyle.
Josep Viladot, general director of Eurofitness, in the framework of the Sports Business Meeting sessions organised by Palco 23 last November, reflected the following: "We have to manage to modulate the message and that sport, and especially fitness, reaches everyone, especially those audiences that it does not currently reach, teenagers and the senior sector (+60, +70)". "We are a key lever for health and must be perceived as such," he reminded.
Integrating the hybrid model in gyms and fitness clubs
Home fitness has been the biggest winner of the pandemic. Both in the times of total confinement and in successive waves, many people have tried the virtual gym and embraced its advantages. Whether for convenience or greater flexibility, the use of this modality has skyrocketed, as have its long-term business forecasts. A report by Allied Market Research puts the virtual fitness business at $6.04 billion and will continue to grow at an average of 33.1% to reach $59.32 billion worldwide by 2027.
With the pandemic's moment of social distancing behind them, many users are gradually returning to physical gyms in search of a safer, more entertaining and accompanied fitness experience. Remote sport will remain once normality is restored and current gym trends indicate this. Still, the use of technology should facilitate access for users and improve the service and diversity of offerings.
"In the future we will continue to move towards a hybrid gym model in which incorporating more technology will allow us to personalise the service," Josep Viladot reflected for Palco 23.
Better technology to personalise the offer
In recent years, gyms have focused on incorporating new activities, renewing cardiovascular equipment and strength equipment. Segments such as boutique gyms focus on offering personal training, crossfit boxes, SGT studios or Pilates studios combining leisure, health and socialising and with all the technology integrated.
Today, there are already a wide variety of sports formulas, wearable technology tools and operator apps or virtual fitness content platforms that amplify the offer with streaming sessions, on demand and in virtual format on the gym's website or app.
Virtual content platforms such as Les Mills on Demand offer solutions to connect physical spaces with the digital environment applicable both inside and outside the facility. With solutions such as The Ultimate Fitness Solution, facilities have access to Les Mills training content to offer their members on the facility's website or app. They also have the ability to live stream sessions by club instructors or project a virtual version of Les Mills classes in the facility, customisable as desired.
Offering an integrated fitness experience increases the value of the user experience in the club, provides experiences through gamification and generates a sense of community, even when training from home. The possibilities of technology within the fitness world go even further. A few weeks ago, Trib3, the boutique studio chain, announced that it had launched an agreement with OliveX, the fitness company in the metaverse, to offer its workouts in the video game The Sandbox to virtually experience the brand.
Things to consider when designing and building gyms
Efforts to improve and integrate the digital world and enhance smart fitness centres and gyms cannot neglect the customer experience in the physical space. In addition to expanding the digital offering and increasing omnichannel, the design must take into account the look & feel of the interior space, which is defined in the pre-design strategy.
Today, the elements and uses of spaces, whether in offices, shops, optical centres or gyms, are undergoing a transformation. Offices are being redesigned as meeting and socialising spaces and shops as experiential spaces to connect with the brand.
Design of open, attractive and comfortable gyms
Following the path of office and workplace trends, well-designed gyms through materiality, texture or colour evoke a sense of comfort and a sense of value and satisfaction for users as well as employees. Examples that also apply to the gymnasium sector include space-adapted lighting or active greenery that promotes concentration in sports practice and individual and collective performance.
Aspects such as the distribution of spaces, the use of vinyls and architectural graphics are equally important to keep users comfortable and motivated and to build brand loyalty.
From the design of spaces to your turnkey contract
At Grup Idea and Abessis we are specialists in the design, project management and construction of projects for different sectors. We have carried out the project management of shops for leading retail brands in the sector as well as the construction of commercial premises for different brands. In the fitness business, the Fitness Park chain of gyms has already relied on our services for the preparation of feasibility reports for premises and the interior refurbishment of its premises in Spain. With regard to construction work, we have recently carried out the comprehensive site management for the first Basic Fit gym in Spain.
The integral management of the work covers the complete cycle of the work. To begin with, we carry out the feasibility report of the premises and calculate the cost of the work. Once the client approves the space, we manage the building licenses, activity licenses and present the final budget. Our Project Manager, the client's trusted contact, permanently monitors the execution of the works until the premises are ready on the opening day.
After years working in the retail sector, we are aware of the need to comply with the agreed budgets and the timetable set for the works. In the retail sector there are many changes that occur from one day to the next and we have the capacity to react to any modification or unforeseen event. Our experience tells us that fluid communication between our technicians and brand managers is part of the key to success. Discover now all our design, project management and construction services or contact us if you need our services.
Office trends: what the workspace will look like in 2022
The pandemic has been a great laboratory for new ways of working, moving from theory to practice at great speed. Remote working has been successfully introduced, facilitating the necessary and sought-after work-life balance, while saving on commuting time and the emission of noxious gases during the journey. In fact, only 4% of workers wish to return to work every day in the office, according to a study carried out by IESE and Savills Aguirre Newman a few months ago. Few, 14%, also want to stay in the office and telecommute 100% of the time, according to the same report.
Work has been transformed and so have the spaces where we work. Many companies have already explored ways to attract workers to the office with friendlier, more informal spaces and by prioritising their health and comfort. In 2022, we are following the same path in the design of spaces, always placing the end user at the heart of the strategy. What will be the characteristics of workspaces in 2022?
Flexible and adaptable offices to attract talent
Flexibility is probably the word that will influence space design the most in the new year. The flexibility of workers and their choice to work remotely will generate equally flexible and adaptable offices to attract talent to the workplace.
Sitting at one place during the same day no longer makes sense and, on the contrary, collaboration areas or spaces for interaction are designed. The new office aims precisely to help strengthen ties between people who spend little time together. This is the case of Swarovski's new corporate offices, designed by the Grup Idea design team, in which the small offices distributed among different departments have been replaced by a single canteen-dining area. Here, informal meetings can be held and people from different divisions can meet. In addition, social spaces have been designed interspersed with open work areas and private areas such as offices or meeting rooms.
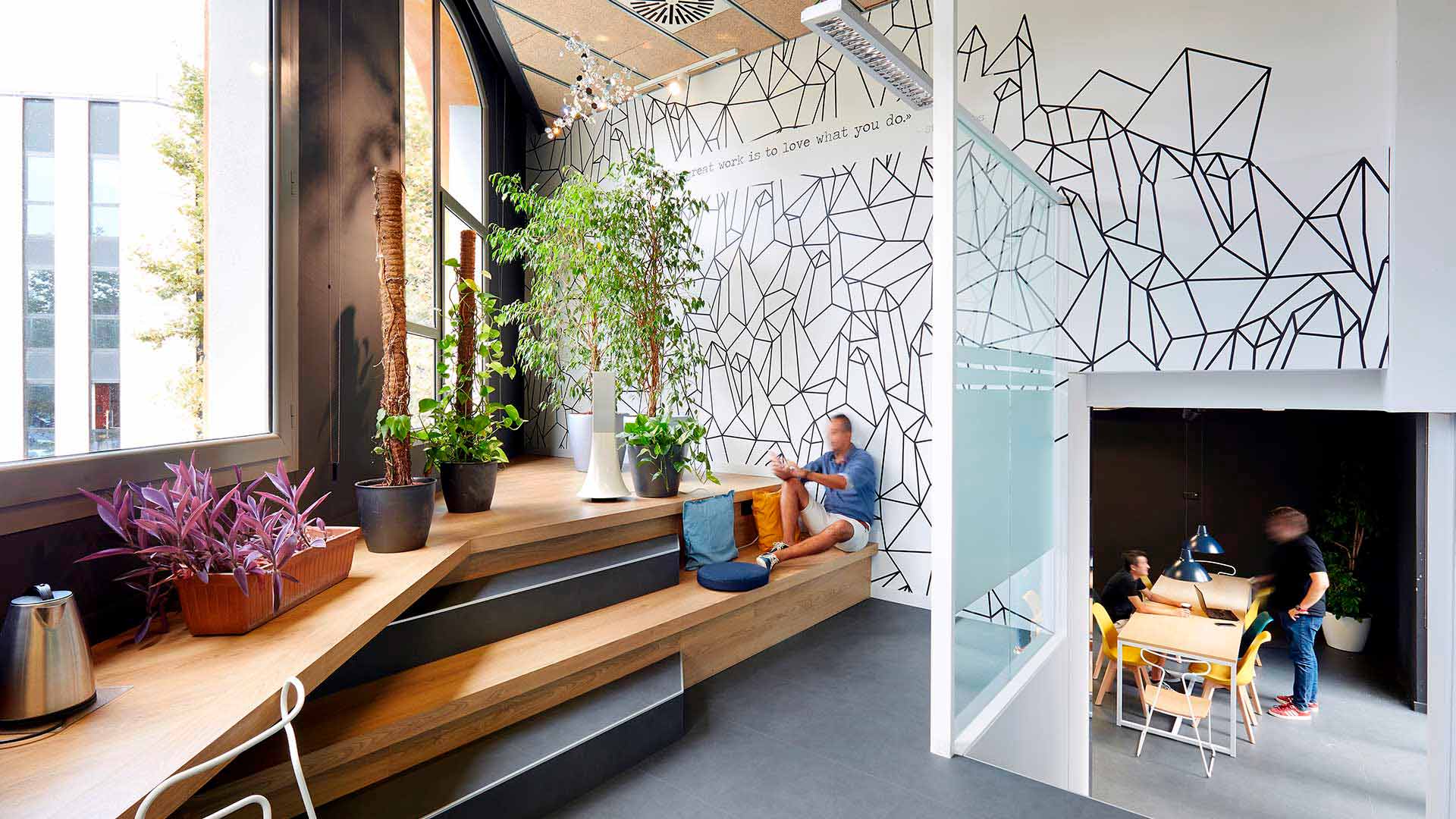
In the corporate offices of the branding agency M3 Morillas, a project in which Grup Idea and Abessis have carried out the project management and construction, the company's strategic change had to take shape. The environments are organised through routes and conceptual spaces with varying degrees of privacy. In this case, the common thread between the three levels is lighting, with materiality, vegetation and colour. As its creator, Miquel Àngel Julià Hierro, tells us, "we are no longer talking about m2 of offices, but about m3 of shared creativity".
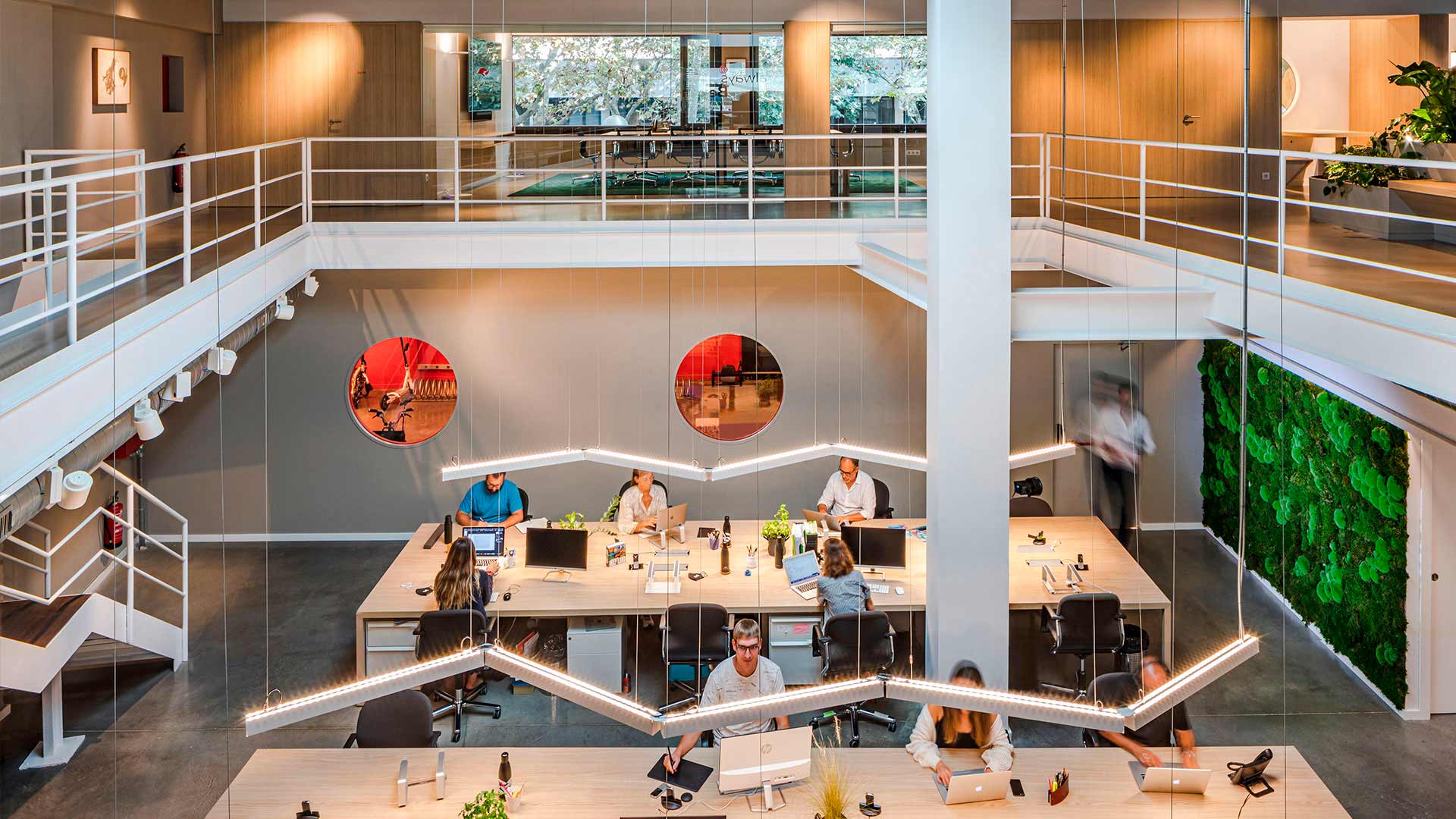
Modern receptions for visitors
In the new office we are questioning spaces such as sales counters, which are often oversized and lonely. Instead, the trend is to incorporate lounge furniture or a small café as a meeting point for employees at the entrance. This creates a positive impression for employees and visitors and emphasises the vitality of the offices. Sometimes, as in the offices of Bank Degroof Petercam in Madrid or the new offices of Grup Idea in Barcelona, the interesting and necessary thing is to conceptualise the "non-reception" as the best place to be able to receive and attend to visitors. Because... Is it necessary to have a reception when the workplace is just another administrative post? Does it make any sense for that worker to be away from the rest of his or her colleagues?
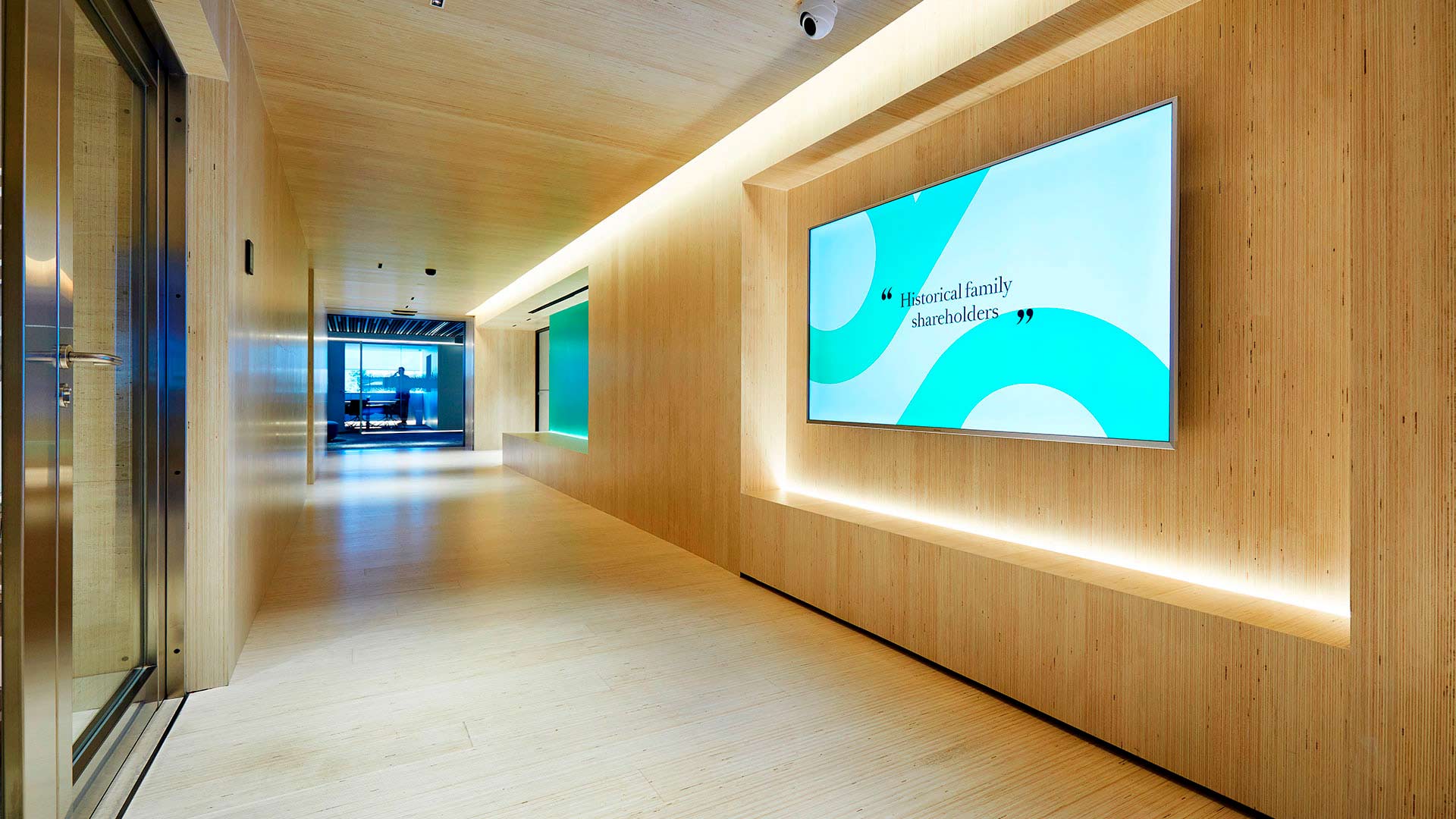
More people-friendly and comfortable offices
Experience-based design makes perfect sense when it comes to conceptualising more comfortable and people-friendly offices. In addition to using air purification, water filtration, lighting, acoustic comfort and air-conditioning systems to provide a healthy environment for workers, pre- pandemic trends were already prioritising the health and well-being of employees in the workplace.
Generating comfort and a sense of value for employees through design
Well-designed workplaces evoke a sense of comfort and a sense of value for employees through materiality, texture or colour. To achieve this, as we have discussed, the strategy and design of spaces must place the end-user at the centre of the strategy. Some examples of good practice are the use of wooden elements to create textures, lighting adapted to chronobiological criteria such as circadian rhythm, or the incorporation of biophilia through active greenery. In addition to offering optimal comfort and improving the user experience, a friendly and comfortable office can increase individual and business performance and encourage creativity and innovation. In Morillas' corporate offices, interior spaces are naturalised with the use of greenery in vertical gardens, a bench on the main floor or three preserved moss gardens on north-facing walls, among other applications. Apart from the benefits around health and visual comfort, the use of vegetation is also a good acoustic solution.
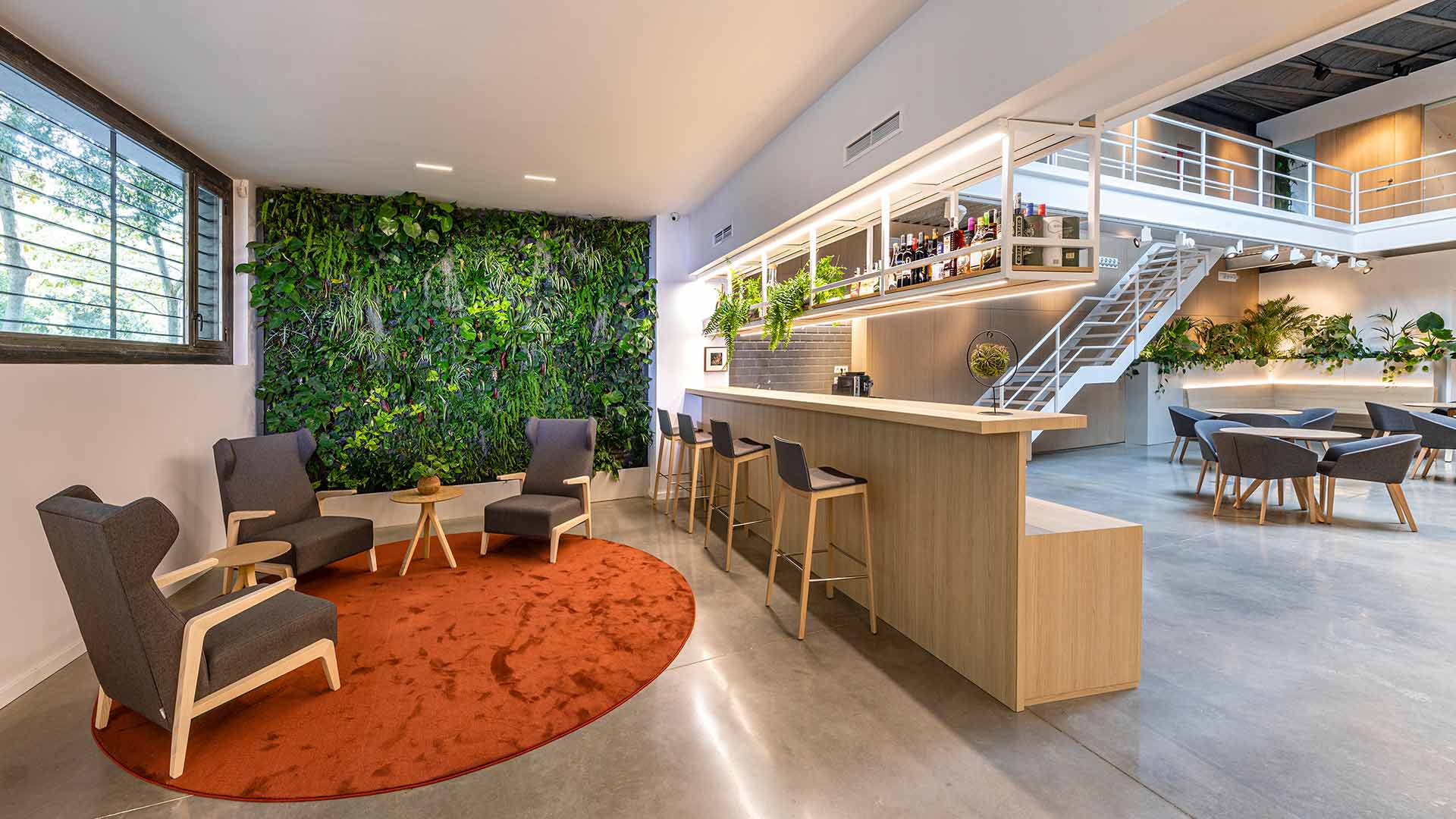
Architects and interior designers who design offices must ensure that going to work is much more than just going to a place to meet a timetable. The office should be a pleasant place to work with a purpose, to share experiences and knowledge, and ultimately, as Lluis Saiz tells us, to be able to savour the office.
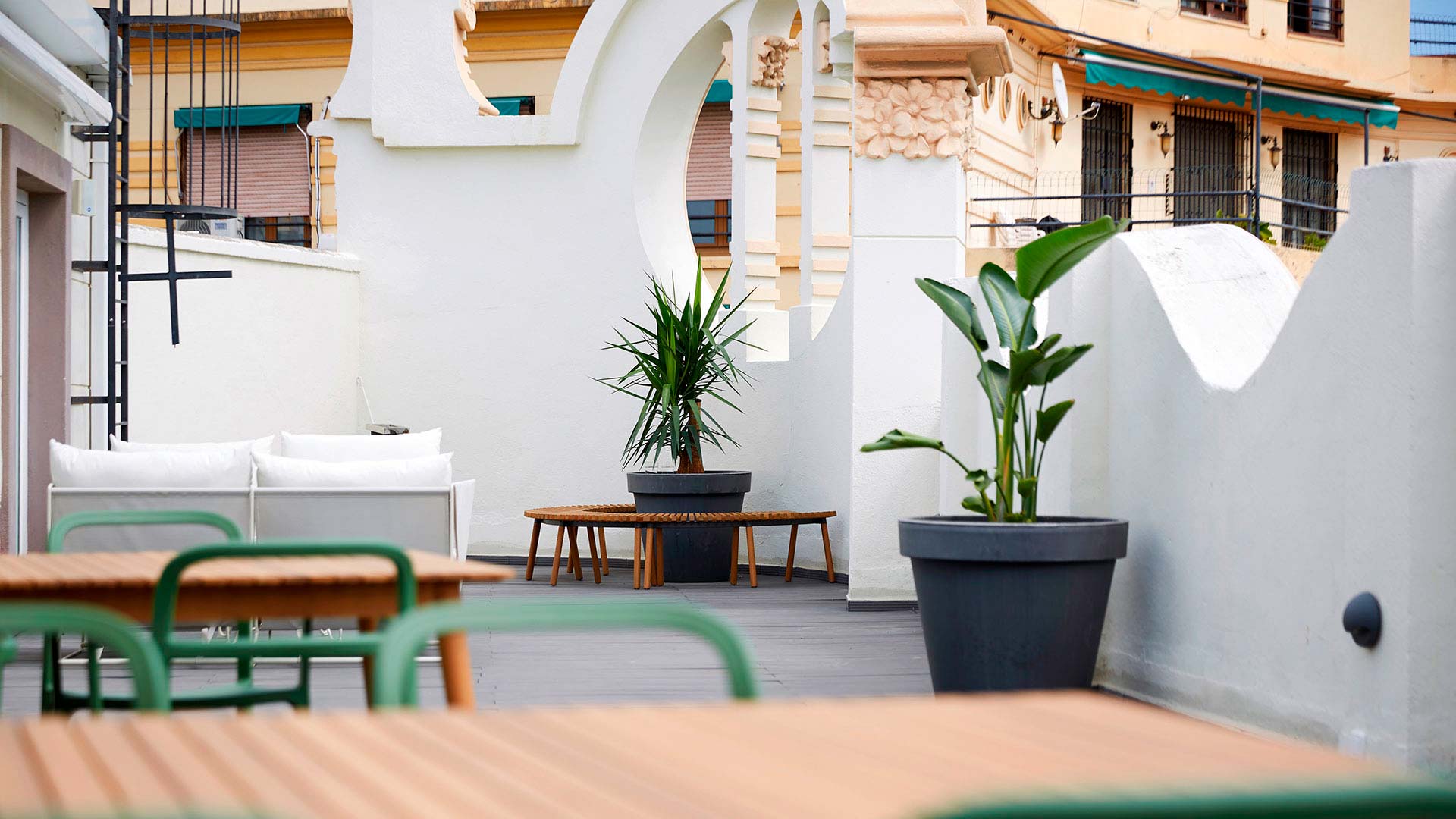
Hybrid offices to integrate teleworking
The workspace becomes hybrid, to integrate people who are outside, teleworking, and those who work face-to-face. Meeting rooms are equipped with technology, screens or mobile whiteboards to facilitate work and bring the digital and physical worlds closer together, what we call figital spaces. The next big leap that has already been announced by companies such as Meta (formerly Facebook, Inc.), Microsoft and NVIDIA is the metaverse, immersive and interactive collaboration experiences that will allow through mixed reality, augmented reality (AR) and virtual reality (VR) to work in the same virtual room. In this virtual room it will be possible to interact with digital avatars or experience directional audio. The ultimate goal is to achieve an immersive workplace.
Offices as a brand showcase
Offices continue to retain their institutional role as a space for customer relations and a showcase for the brand and corporate culture. The materials, textures, colour, lighting, identity and other construction details, as we have seen, generate a sense of value for employees but also transmit sensations and brand values. Also, the use of vinyls and architectural graphics help in the application of branding. In this sense, each project is unique.
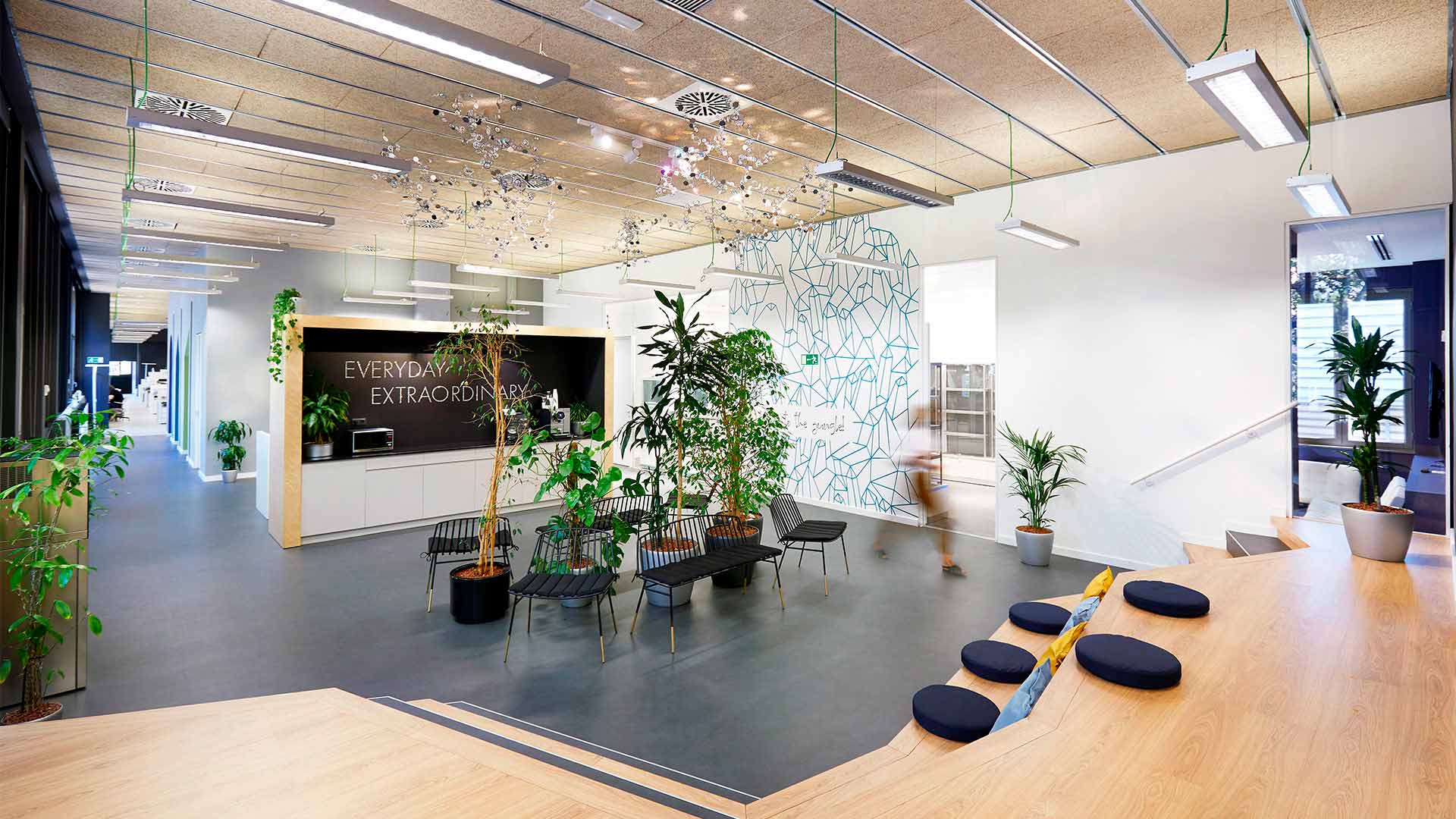
We design collaborative, flexible and modern workspaces: get to know our methodology
At Grup Idea we specialise in the design of collaborative, flexible and modern workspaces. We involve the client throughout the design process, we listen to their ideas, needs and proposals and we carry out a joint analysis during the strategy and design definition stages. First, we carry out the study and analysis of the client's business model, the development of the value proposition and the definition of the strategic brief. Secondly, we carry out the definition of the layout or space distribution study and the determination of costs in order to design a space tailored to your needs. Discover now all our office and corporate headquarters projects.
Transversality to design healthy spaces in Interihotel 2021
On 25 November, Grup Idea was present at a new edition of Interihotel, the leading event in southern Europe in hotel interior design. For three days, in addition to the showroom of products and design materials, an extensive programme of conferences, workshops, open talks and round tables was organised. In total, more than 3,300 professionals from the contract-hospitality sector attended Interihotel.
Miquel Àngel Julià Hierro, partner and director of strategy and design at Grup Idea, took part in the round table discussion "We care about social purpose", which addressed issues related to the social responsibility of hotels within the framework of the city and the context in which they are located. Miquel Àngel talked about how the law of supply and demand has been inverted and how it is now the consumer/citizen who demands flexible and hybrid spaces, fleeing from the classic categorisation of spaces according to watertight typologies. Coworkings and colivings are a clear example of how new spatial stereotypes can emerge.
Under the theme "We care about well being", Miquel Àngel Julià Hierro coordinated a second round table entitled "Transversality to design healthy spaces". This second session addressed issues such as the integration of facility management in design, the need to understand the retail perspective in order to achieve a change in the hotel industry, environmental sustainability and the implications of good architecture for health.
Architecture, design and social responsibility in hotels
The session "We care about social purpose", moderated by journalist Anatxu Zabalbeascoa, was attended by Miquel Àngel, Izaskun Chinchilla, Alberto Suárez, Regional Director Technical Services EMEA at Six Senses Hotels, Sandra Bestraten, President of the Barcelona COAC and José Díaz Montañés, CEO of Artiem. The aim of the session was to share reflections on how to take accessibility, shared responsibility and care for biodiversity beyond existing regulations.
Sandra Berastraten, president of the Barcelona COAC, praised those hotels that "pursue accessibility beyond regulations and strive for excellence". One example could be to make ground floors more inclusive spaces, more interactive with the street and the city. Izaskun Chinchilla also shared the idea of "ensuring that the benefits generated locally in hotels are distributed and contribute to creating new social wealth".
In this sense, all strategies that take social responsibility into account are no longer unidirectional. For Alberto Suárez, "the positive impact also ends up being for the promoter of these strategies". On an environmental level, for example, maintaining biodiversity ends up generating unique destinations that please visitors, making it easier for them to connect with the place and the local people. "More and more hotels are taking this path, which also generates greater adaptability to new contexts. The benefit is mutual.
This change of strategy necessarily involves changing the prism at the time of design. For Miquel Angel Julià Hierro, who is also spokesman for the COAC retail working group, the key is to put "the end customer at the centre of the project, who will be the one to make use of the space". Thus, it is necessary to listen to the user who demands hybrid and flexible spaces. "Hybridisation with other sectors such as retail is essential in order to offer more services and not just a single use for hotel spaces".
For Miquel Àngel, taking the user's or client's perspective leads to thinking beyond the physical reality. "We must also take into account the digital reality and break with these two universes when designing", he adds.
Architecture and the design of healthy spaces
The second session entitled "Transversality to design healthy spaces" was attended by Felip Neri Gordi, architect and Facility Manager, co-director of the postgraduate course in facility management at the Escola SERT; María Callís, specialist in Strategy and Retail Design and president of the Retail Design Institute Spain; Ivan Capdevila, environmental and energy consultant and director of Estudi Ramon Folch; and Sonia Hernández, architect at Arquitectura Sana.
This new conference recalled the themes of disciplinary and sectorial transversality worked on in the previous session "Sectorial transversality". facility management, under the concept of the "Spiral of Innovation" by Miquel Àngel Julià Hierro, is a discipline that seeks to integrate all the specialists who will intervene in the work at the beginning of the process and facilitates efficient management of the building in the future. For Felip Neri Gordi, architect and Facility Manager, FM is especially important because, according to him, we must design spaces from the perspective of change. "We are making scenarios for life, not just design".
For María Callís, Retail has been leading for many years this collaborative work that facility management now demands and that the hotel industry must also adopt. "This change must be led from the retail perspective, from the perspective of permanent innovation". For example, he explains, retail has learned to stop being real estate, as one of the main motivations for purchasing has become the user experience. However, the foundations of the hotel industry are still furniture and this change must be generated, starting by configuring the business from the customer's perspective.
Regarding the environmental sustainability of buildings, for Iván Capdevila, environmental and energy consultant, sustainable design must be transversal and integral and we must achieve a positive energy use-compensation relationship with the environment. It is not only a question of generating a low energy demand (Near Zero Energy Building) but also that the energy input is greater than the energy consumed (Positive Energy Building). For Capdevila, for now we are far from achieving these models at the regulatory level, but it is technically possible to do so, especially in the Mediterranean area. "For this reason, a cultural change is necessary and we are now in a sweet moment, with an important environmental awareness".
Finally, in addition to the implications for sustainability, there are also the implications for people's health. For Sonia Hernández, architect at Arquitectura Sana, tools to improve health should be integrated from the beginning of architectural design and not later. Some examples of these tools are energy and health rehabilitation, design with indoor environment quality in mind, improving ventilation, universal accessibility or the inclusion of active greenery. "We must adapt spaces to the real needs of users and where it is most important to integrate it is in existing buildings," he insists. For all these changes, with implications for health and the environment, a cultural change is necessary. "We can't pretend to change everything, but we can take responsibility for what we do”.
At Grup Idea we imagine and design spaces based on the business model and incorporate our experience to guarantee a surprising and profitable result. Discover now all the details about our services and projects carried out on the page Strategy and design of spaces.
DISTRITO OFICINA- BUILDING THE FUTURE WORKPLACE SPACES
Bernadí presents its new business model and corporate identity in collaboration with Miquel Àngel Julià Hierro, director of strategy and design at Grup Idea. It does so in conjunction with María Callís, specialist in the creation of phygital shop concepts, the interior designer Andrea Soto and the agency specialising in branding Morillas. Abessis, Grup Idea's construction company, has also carried out the refurbishment of the space located on Passeig de Sant Joan in Barcelona.
For more than 40 years, Bernadí has been helping architects and interior designers to conceptualise and build the offices and corporate headquarters of tomorrow. Over the years, Bernadí has seen how the workspace has been transformed into a place for meeting, socialising and relaxing. Now, spaces must accommodate these new uses.
At the Bernadí Hub, professionals from different disciplines work with experts in biophilia, lighting, branding and interior design to offer a personalised service to their clients. Experience, professionalism and hard work are the pillars of Bernadí's new image.
In the latest issue of Distrito Oficina, Miquel Àngel Julià Hierro and Laura Donaire present the pillars of the new image and the functioning of the future Bernadí Hub and The Next community.
Click on "Download the publication" to read the full article in spanish
Project management for sports retail stores
We talk with Mónica Morales and Alejandro Mora about Grup Idea's work for leading sportswear companies and the growth of the sneaker segment in the retail sector
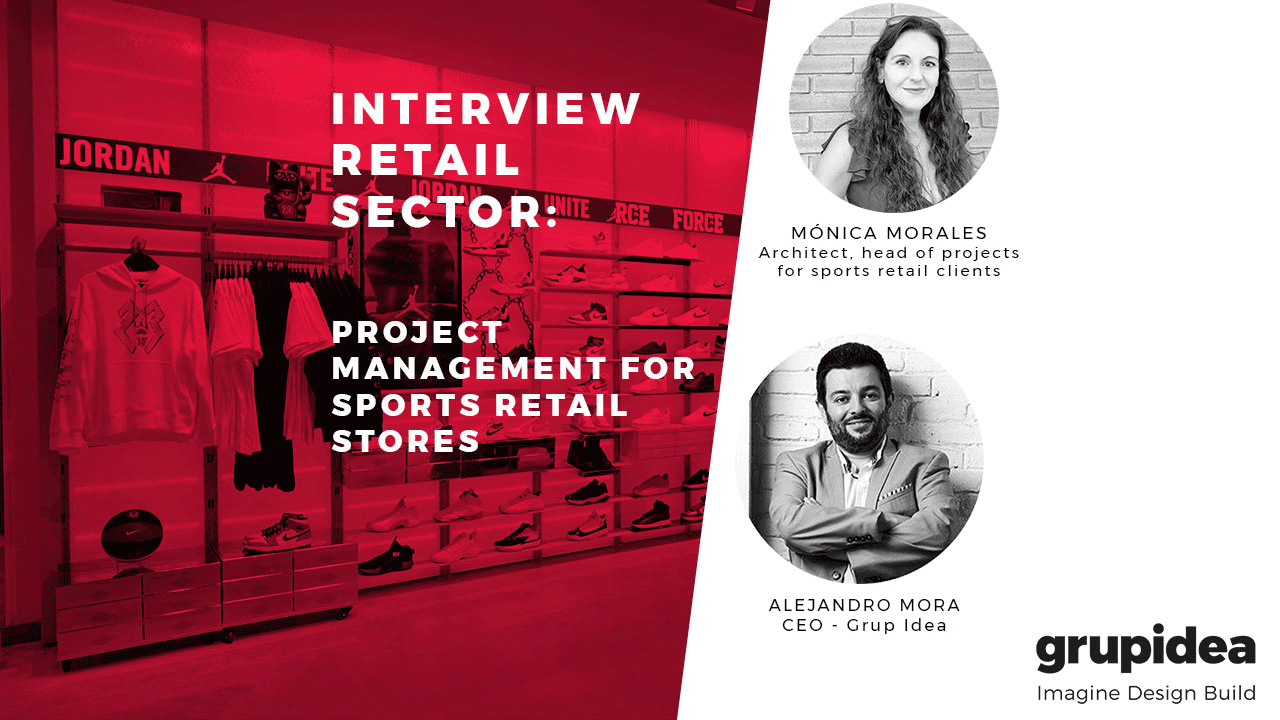
The trainer sales channel soared in the year of the pandemic and in 2021 it continues with very high growth rates after the return to offices and the return of social activity. Both own brand shops and multi-brand commercial spaces are implementing their retail strategies with expansion plans marked by greater specialisation in certain segments and strategic collaborations to attract shoppers to the physical shop.
In a scenario of growth and high competitiveness, we talked to Monica Morales, head of projects for sports retail clients at Grup Idea in Spain, France and Portugal, and Alejandro Mora, director of Project Management at Grup Idea, about the trajectory of project management for the brand and trends in sneaker shops and shops in Spain.
EXPERIENCE AS PROJECT MANAGER IN THE SPORTS RETAIL SEGMENT
- Mónica Morales has been an architect and project manager at Grup Idea for a major American sports retail brand in Spain and Portugal for more than 10 years. To begin with, can you explain your professional background and how your relationship with the brand began?
MM: I graduated as an architect in 2001 and started working in an architecture office where I learned a lot about tendering, interior design and project management, among other subjects. With Grup Idea I started as support for corporate and banking office projects. Eventually, Alejandro proposed me to make the leap to the retail sector with the design and management of shops and commercial premises for international clients.
It was at the end of 2011 when we started working with this top American brand. By then, we were already working with other leading brands in the retail sector and this new client was looking for good teams to work in our area. At first, we carried out the Project Management as the brand already had a local architect. After the first openings, we also carried out the work of Local Architect and, although the functions have varied, we have managed more than 50 projects between Spain, France and Portugal.
One of the most recent was the Flagship Store in Plaza Catalunya in Barcelona, inaugurated last May. Adapting the initial design to the store is a delicate and complex process and a local architect knows the regulations and technical requirements in detail. In the Plaça Catalunya works we were given the experience of carrying out both works and the result was very good. Find out now how we work from design to construction in the services section.
- You say that the fact of having worked with this and other retail brands for so many years has allowed us to learn about the evolution of their shop concepts and to have a sense of how they work internally. What is the key to success in customer relations?
AM: First of all, it is very important to have a single brand manager within the company like Monica for customer and project management. This gives our clients security and the management processes are greatly simplified.
This aspect allows us to coordinate all work and project phases more quickly and easily for both us and the client. The contact person is also an expert and masters all aspects of the project.If the client is attending a meeting and needs to validate, for example, whether or not he can place a piece of furniture on a wall, he calls his Grup Idea contact and knows that he will have an answer.
Moreover, we are companies but also people and establishing a link with brand managers allows us to better face challenges and meet time and cost objectives. After many years, we go through all kinds of moments, but our clients always emphasise that we solve their problems quickly and efficiently. At the end of the day, the feedback is always good.
PROJECT MANAGEMENT PROCESS AND NEGOTIATION WORK
- Can you explain a bit more in depth what our project management services are for the sportswear and footwear brands we work with?
MM: In general, it depends on each project as we adjust our architectural and engineering services to what the brand really needs. As in this case, once the premises have been chosen by Real Estate, the brand commissions Grup Idea as local architect with a feasibility study, i.e. an initial implementation of the design of the premises with the basic plan provided by the landlord.
At this point, we take into account the distribution of spaces, the sales area, the staff and warehouse area and all the adaptation to local regulations. This implementation is fundamental for the client to internally assess whether or not this surface area is profitable.
Also for the viability study of the Flagship Store we study the consumer routes inside the shop, the interactive elements such as screens, merchandising points or light boxes provided by the client. Thus, we take into account the power and data outlets in different strategically designed points.
We carried out this first implementation of the store design taking into account many aspects within the shop. It should not be forgotten that retail projects are alive until the last day of construction and that, even after the opening, they are still alive.
- In addition to this first implementation of the store, how are the works that involve Grup Idea, the brand and the landlord in a second stage?
MM: Once the choice of premises has been approved, the brand's design department focuses on seeing what aspects can be improved. At this point, we check whether or not a specific action can be taken in accordance with local regulations or the owner's requirements.
Another important aspect is precisely the management of the works. We carry out not only the monitoring of our own works, but also the adaptation works of the building on the part of the owner. In order to do this, we need to know all the building's pre-existences and installations. There is a lot of negotiation and understanding with the landlord to know what is going to be done, how and in what time frame. It takes a lot of hand-holding, but we get all the changes that the brand asks for almost always.
- I understand that it is a lot of negotiation work, intense and at the same time delicate, in which there are many actors involved from different departments of the brand and we have to move forward to meet the opening times. What is Grup Idea's role at this point?
MM: It is a very intense work of discussions and modifications because, as you say, the brand involves people from different departments. Marketing, visual merchandising or the commercial department participate in the discussions and a consensus must be found that pleases all parties. Decision-making is very slow but execution has to be very fast.
At Grup Idea we have adapted to the client's changes in concept and strategy. Even so, we have maintained our own criteria but always for the benefit of the project. If something is not going to be approved, they have to know about it.
CHANGES IN SHOP CONCEPT AND EXPANSION STRATEGY
- Today's flagship stores have evolved towards models that take into account a greater proximity to the community with the launch of an omnichannel strategy, the use of in-store technology and gamification proposals and association with local artists in the commercial space as well as the adoption of sustainability criteria for the manufacture of the products but also the design of the spaces. What does this new change of strategy imply for your work?
AM: First of all, you have to realise that the concepts and launch strategies of retail brands change a lot over time. Once we finish, in other words, the ‘packaging’ of the shop, a visual merchandiser can come in and change it on the spot. And that's precisely the idea. Our mission as architects is to make the shops as adaptable as possible so that later the internal departments of the company can adjust them on the spot, according to the commercial actions that are developed.
In the management of the Flagship of an important sportswear brand in Paseo de Gracia, for example, we faced precisely this challenge of adaptability on the very day of the inauguration. On that day an exclusive model of sneakers was launched, so at first there was only one exhibition space on the ground floor. However, on the same day you have to foresee that they are going to be sold out and the space has to be replaced by another display element. As an architect, you should consider that the same area should be changeable during the course of the same day.
- Spain is one of the five priority investment markets for some retail brands in Europe, even though it was one of the hardest hit by the pandemic. What growth prospects do you see for the sports retail sector and, in particular, the sports shoe retail sector in the country?
AM: Of course, Spain has great prospects for growth because the market has not evolved like other countries where there is a greater sneaker culture and there are many more own-brand or multi-brand shops per thousand inhabitants.
Own-brand shops are strengthening their presence, they want to sell their brand and are positioning themselves in front of the multi-brand stores. We also see that the customer is more attracted to the brand rather than just the sneakers.
MM: That is why brands are increasingly looking for street locations, to connect with the public and attract the customer to the shop. They are also striving to weave strategic partnerships with other brands in order to differentiate themselves.
Phygital experience emerges in retail and hospitality at Rebuild 2021
REBUILD 2021 and the National Congress of Advanced Architecture and Construction 4.0 has finished a new edition at the IFEMA MADRID centre. The aim of the congress has been to revitalise construction at a time of economic recovery after covid and to explore the keys to the sector around the axes of industrialisation, sustainability and digitalisation. Miquel Àngel Julià Hierro, director of strategy and design at Grup Idea and vice-president of the Retail Design Institute Spain, once again conceptualised, presented and moderated two round tables focused on the Retail 4.0 sector and sustainable and data-driven hospitality. In total, REBUILD welcomed 10,673 congress attendees over three days and was attended by up to 280 firms linked to the business and 380 experts.
How to save the Commercial Architecture sector
The session dedicated to Retail, entitled 'How to save the Commercial Architecture sector', analysed how the digitalisation of spaces, products, uses and customer journeys of clients and users should facilitate a different commercial infrastructure. Carlos Aires CEO & Founder of Marketing-Jazz, María Callís Bañeres, President Retail Design Institute Spain and Francesc Máñez Sanz, Retail Adviser and CEO of Qmax Consulting, took part in the round table.
In the new 4.0 scenario, the speakers agreed that today's consumer is a 'phygital customer', hyperconnected, who values speed and flexibility, who seeks experiences and feels part of a community. This profile requires retail scenarios that are different from those known until now, which take into account a non-linear and omnichannel shopping process. Phygital Retail, a hybrid between digital and physical, is born precisely from this new shopping experience and is the central research topic of the latest monograph published by Es Design and co-written by Miquel Àngel Julià and Yuka Nakasone in spanish.
On the other hand, the new shopper is looking for stories, values and emotions, not just products, which must now be more original, sustainable, healthy and respectful of others and our planet.
From landscape hotels to Fast Track offsite hotels
Digitalisation and the use of data in the hospitality sector was the focus of the second session. The round table was attended by Yuka Nakasone, International Growth Strategist at Global Bridge, Jorge Alonso Architect and Urban Planner at Chapman Taylor Global Architects & Masterplanners and Sergio Baragaño, CEO at ROOM 2030.
To begin with, Jorge Alonso detailed the advantages of modular design and offsite construction, with construction at scale, which saves time, waste and reduces costs. From the concept of construction, we move on to the concept of assembly. All the lessons learned from other sectors, such as the automotive industry, are the starting point for a new architecture. Sergio Baragaño also draws on his experience in offsite construction with the manufacture of modular intelligent rooms that integrate new technologies, optimise the assembly and industrial manufacturing process and make industrial manufacturing more dynamic. In this way, they manage to create a customisable and competitive product in terms of quality-price and a sustainable housing solution in line with the 2030 agenda.
These new solutions are part of what Yuka Nakasone calls industry 5.0, an era of data and connectivity that allows companies to optimise operations, both in the construction of hotels and rooms and from the point of view of hotel management. One example is through the recent regulation that allows the digitisation of hotel registry books in Spain, which adds to the set of digital interactions that the user already carries out with the hotel, from the first search for the establishment on the internet, the loyalty programme to the post-stay review.
All of this is part of a new scenario characterised by this hybridisation of the physical and digital space where each company must choose the customised path with the technology that best suits its size and activity. To achieve this path, it is also necessary to rethink the design of spaces and the way they are conceptualised. This is precisely, according to Miquel Àngel Julià, the goal of the Onoffteam team: to design, implement and build both the physical and digital space from the beginning of the conceptualisation of a new business model.
As Yuka Nakasone and Miquel Àngel Julià Hierro explained, "space must not only be phygital, a hybridisation of physical and digital, but hybrid in every sense. It is necessary to have a sectorial transversality that in turn allows innovation led by transdisciplinary teams with crossed views and different expertise". As Miquel Àngel stated, "In order to achieve a better planet on which to live, Design must now more than ever be Co-Design".
ES DESIGN- Phygital Retail, the rebirth of retail
MAJH, director of strategy and design at Grup Idea, concept consultant for brands and teacher at ESDESIGN, and Yuka Nakasone, Global Growth Strategist, publish a monograph on the role of physical and virtual spaces in the retail sector.
The retail sector has experienced an enormous advance in the digitalisation process since the outbreak of the pandemic. Major brands have increased their investment in new sales channels, a better communication strategy and multichannel interaction. However, the transformation goes beyond this. Consumers and shoppers move freely in and out of a physical and e-commerce space, a shopping experience named by designers as the 'Retail Phygital’.
In fact, investment in online and offline integration processes has skyrocketed and retail is currently the sector receiving the most investment. According to Salesforce, processes based on online shopping and in-store pick-up increased brands' revenue by 127% year-on-year.
How do you integrate the design of the physical shop with the virtual store and obtain a greater return? In this monograph, Miquel Àngel Julià Hierro and Yuka Nakasone seek answers to this and other questions about the future of the sector. Designing from the user experience, making efficient use of technology and connecting with the community are some of the trends that will mark the renaissance of commerce.
See the original publication on the ES DESIGN website or click on 'Download the publication' to read the monograph in Spanish.
Grup Idea - Most representative projects in 25 years poster
Grup Idea celebrates 25 years of activity as an international company of design, architecture, engineering and construction for brands. After these 25 years, Grup Idea has emerged as a specialist in the development of commercial premises, offices, hotels, restaurants and clinics with more than 3,000 projects around the world.
On the occasion of the anniversary, we have gathered in a special poster the most representative projects of the five sectors as well as the chronology with the most important years in the evolution of the company. For example, 1993, the year in which Lluís Saiz, architect, and Artur Ortiz, technical architect, joined forces to open their first architecture office on Aribau street in Barcelona, or the year 2009 in which a strategic plan was designed to reinforce internationalization, focused on the implementation of offices, commercial premises and health centers. The complete chronology can also be found in full in the company section of the website.
Click on 'Download the publication' to access the digital version of the poster (in english).

