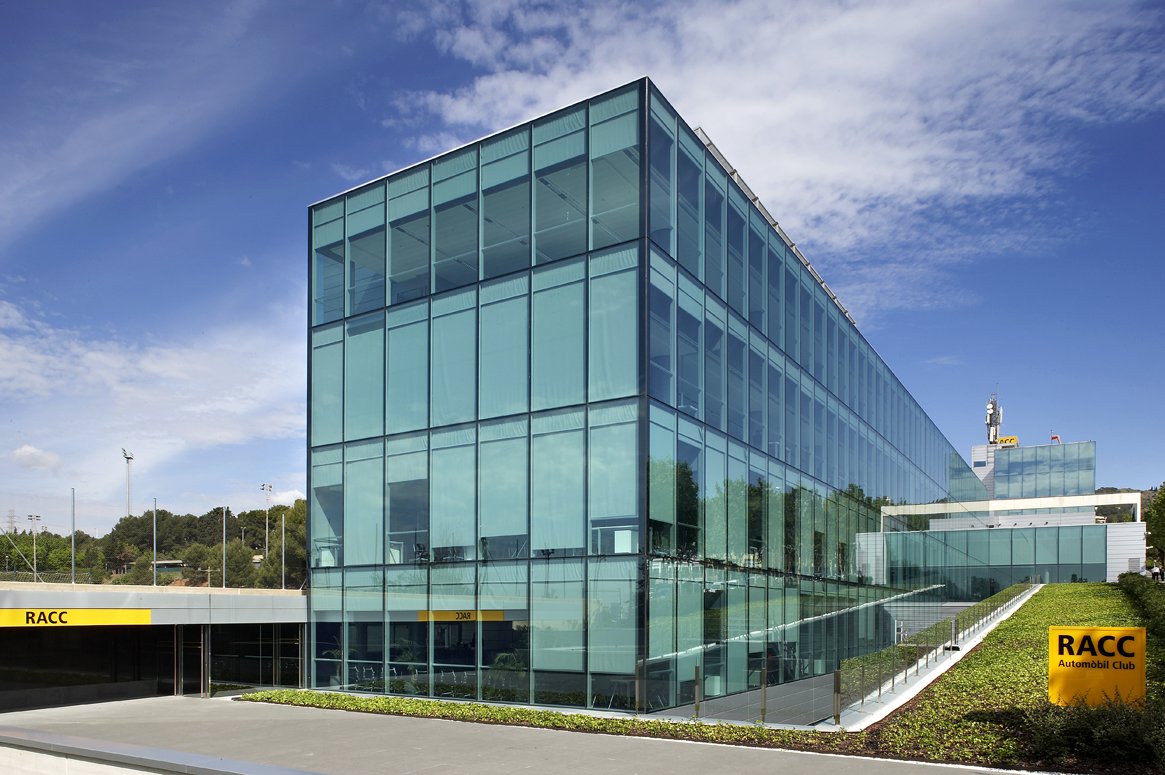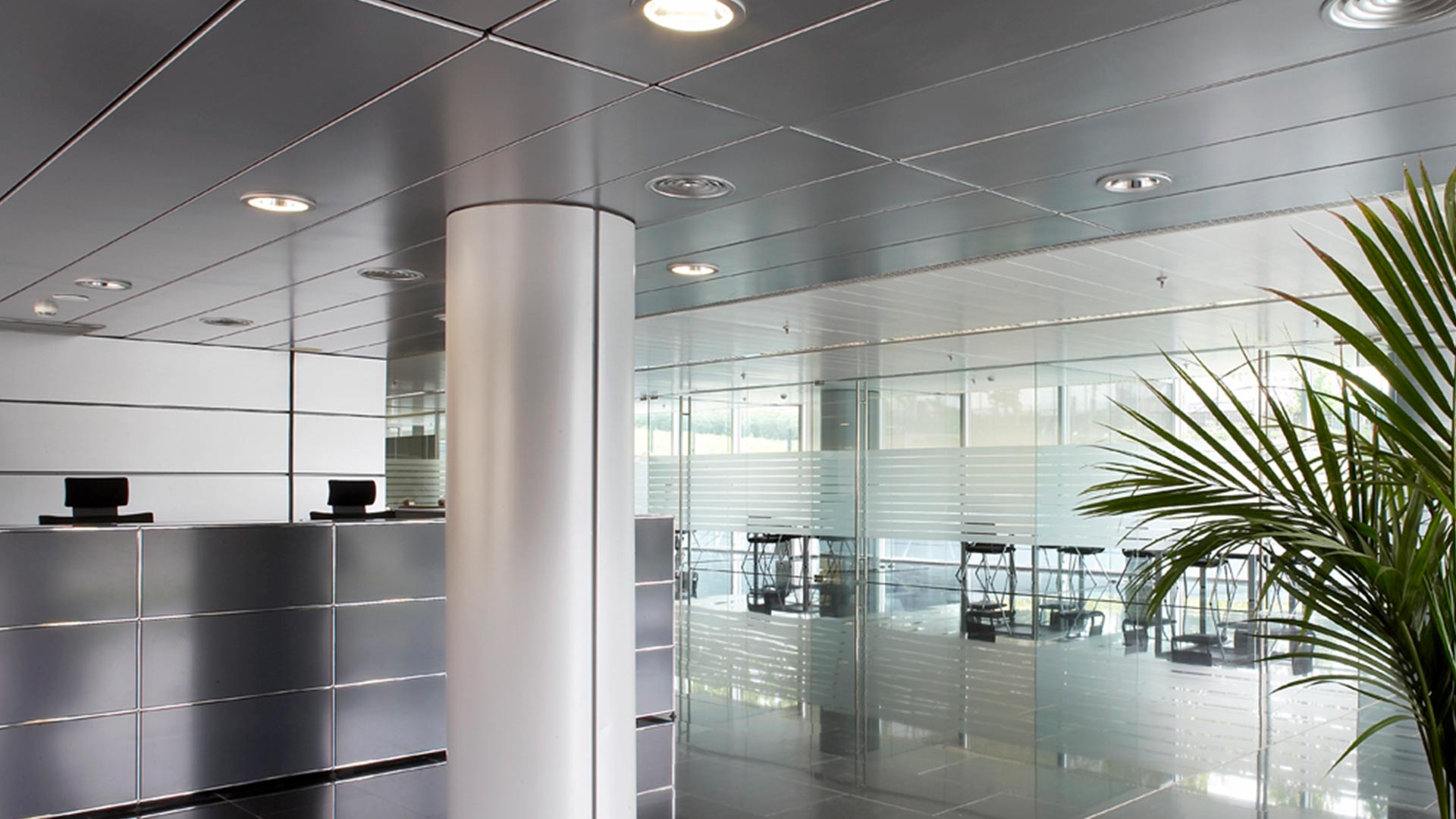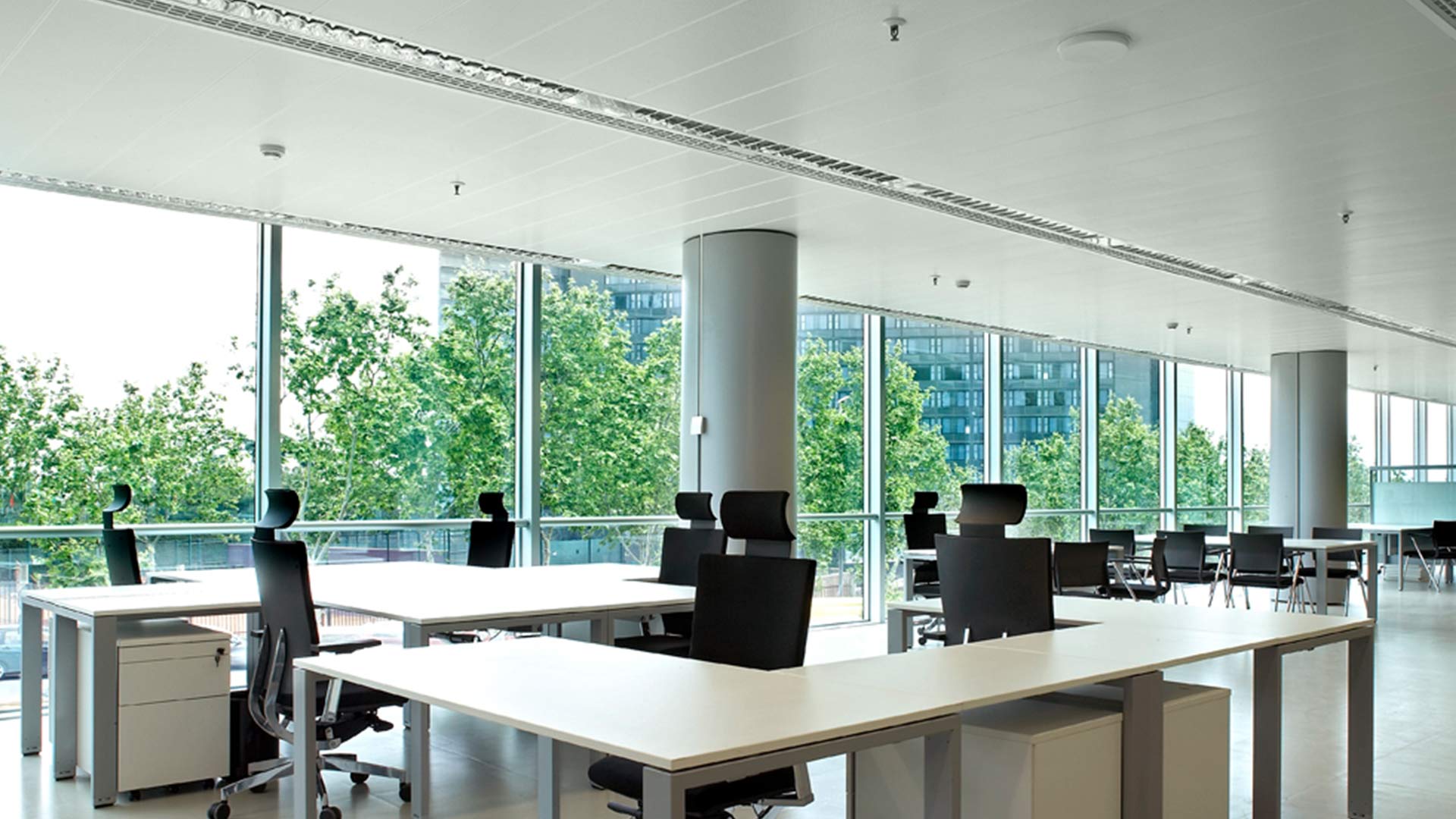
Abessis, Grup Idea’s partner construction company, has carried out the construction of the new Call Centre and the new offices in the building designed by Batlle y Roig Arquitectos and Francesc Ribas. The interiors are designed to function as a “message” for the visitor. It is a new work space with real and dynamic activity that in turn works as a showroom for its platforms and the entity itself.
Construction
Executive architecture project
Executive engineering project
Local architect
Project Management



