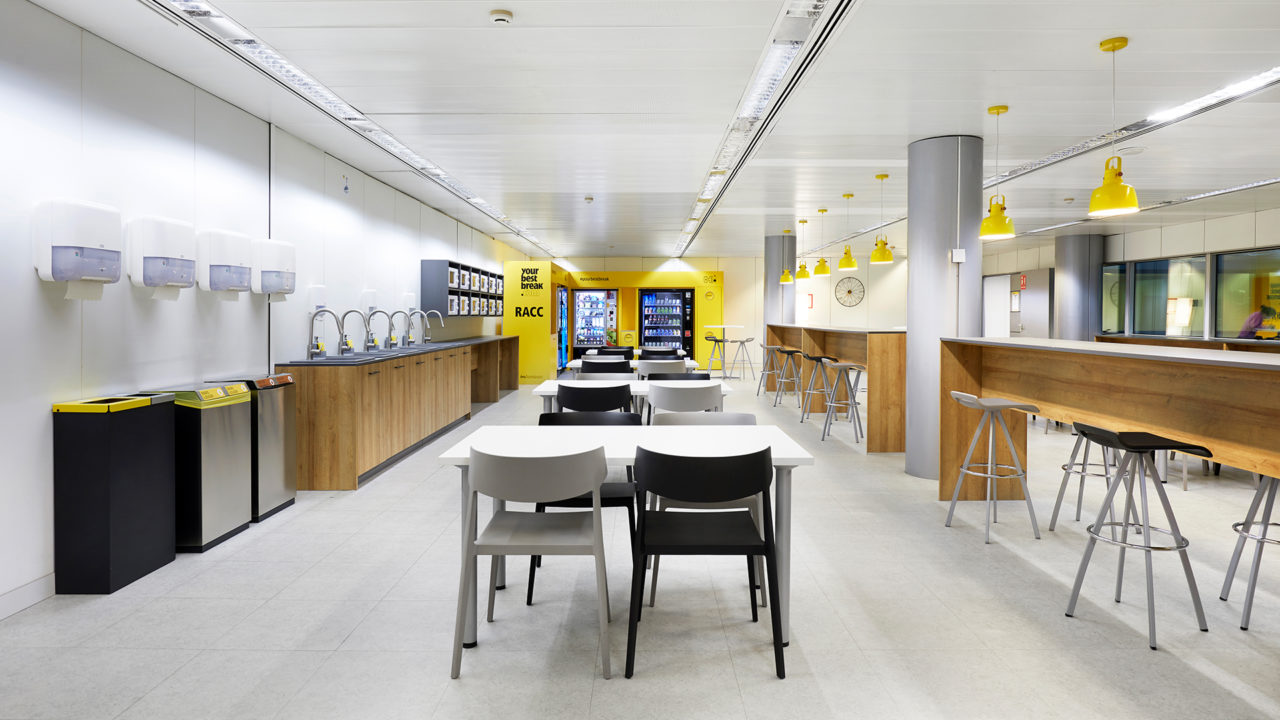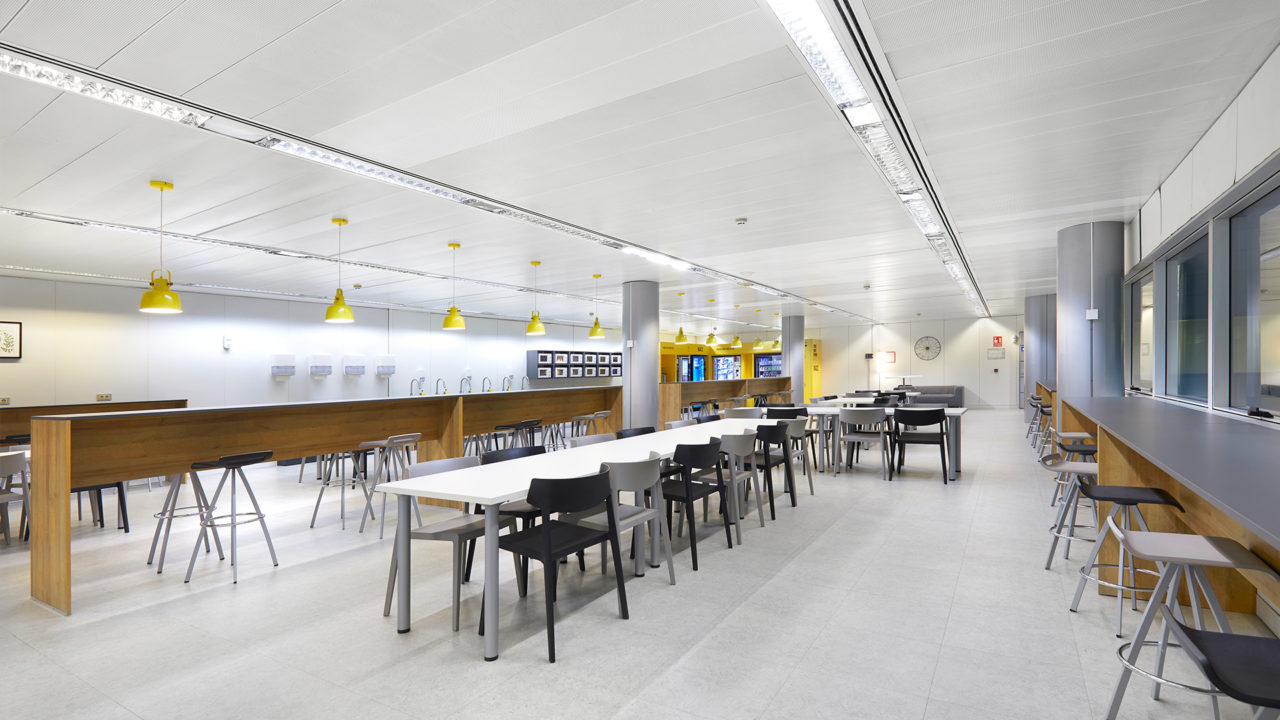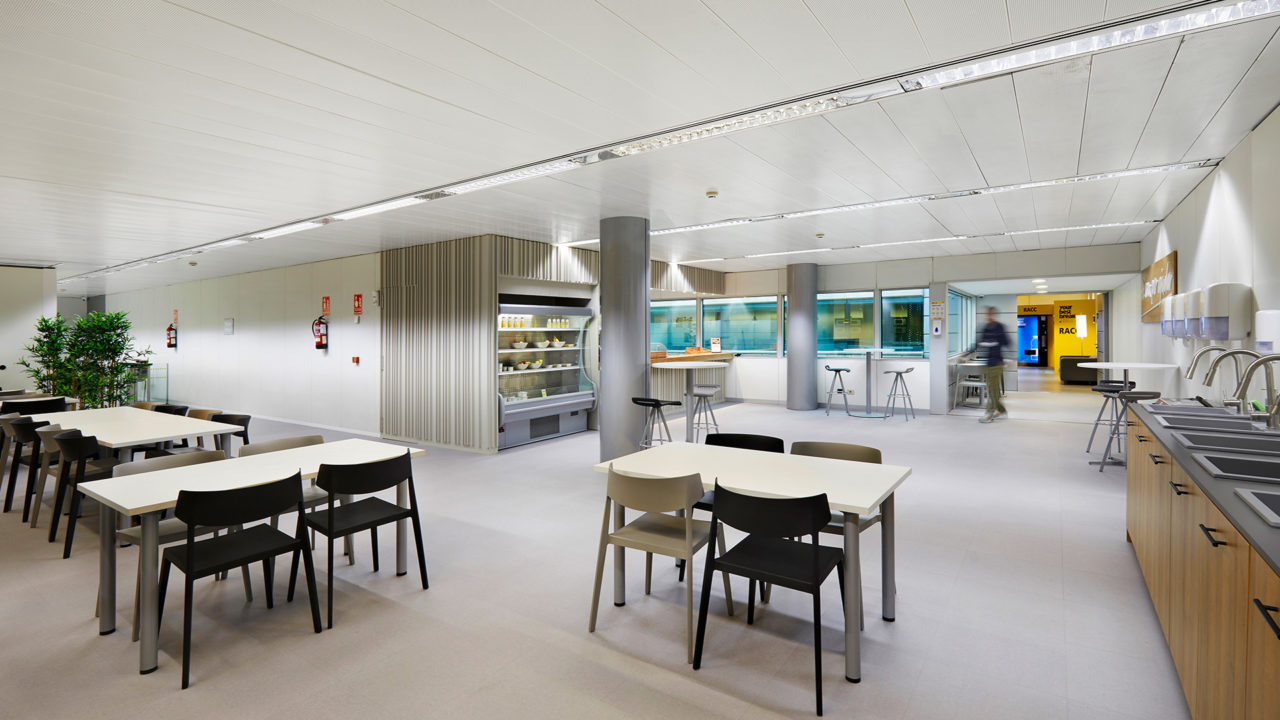
Grup Idea and Abessis, together with the RACC’s internal Facility Management team, have carried out the refurbishment and extension of the internal dining room at the RACC’s headquarters in Barcelona. Specifically, the interior design, construction and site management of the renovated space has been developed.
The design proposal consisted of a new distribution of spaces, design and production of made-to-measure furniture, selection of furniture models and finishes and decorative lighting in accordance with the brand image. With the refurbishment of the canteen, RACC offers a friendly and luminous space for its employees, understood as a space for relationships and meetings.
Concept design
Construction
LOCATION:
Avenida Diagonal, 687; 08028, Barcelona; España
Clients
RACC
COWORKER:
Abessis
SURFACE:
700 m²


