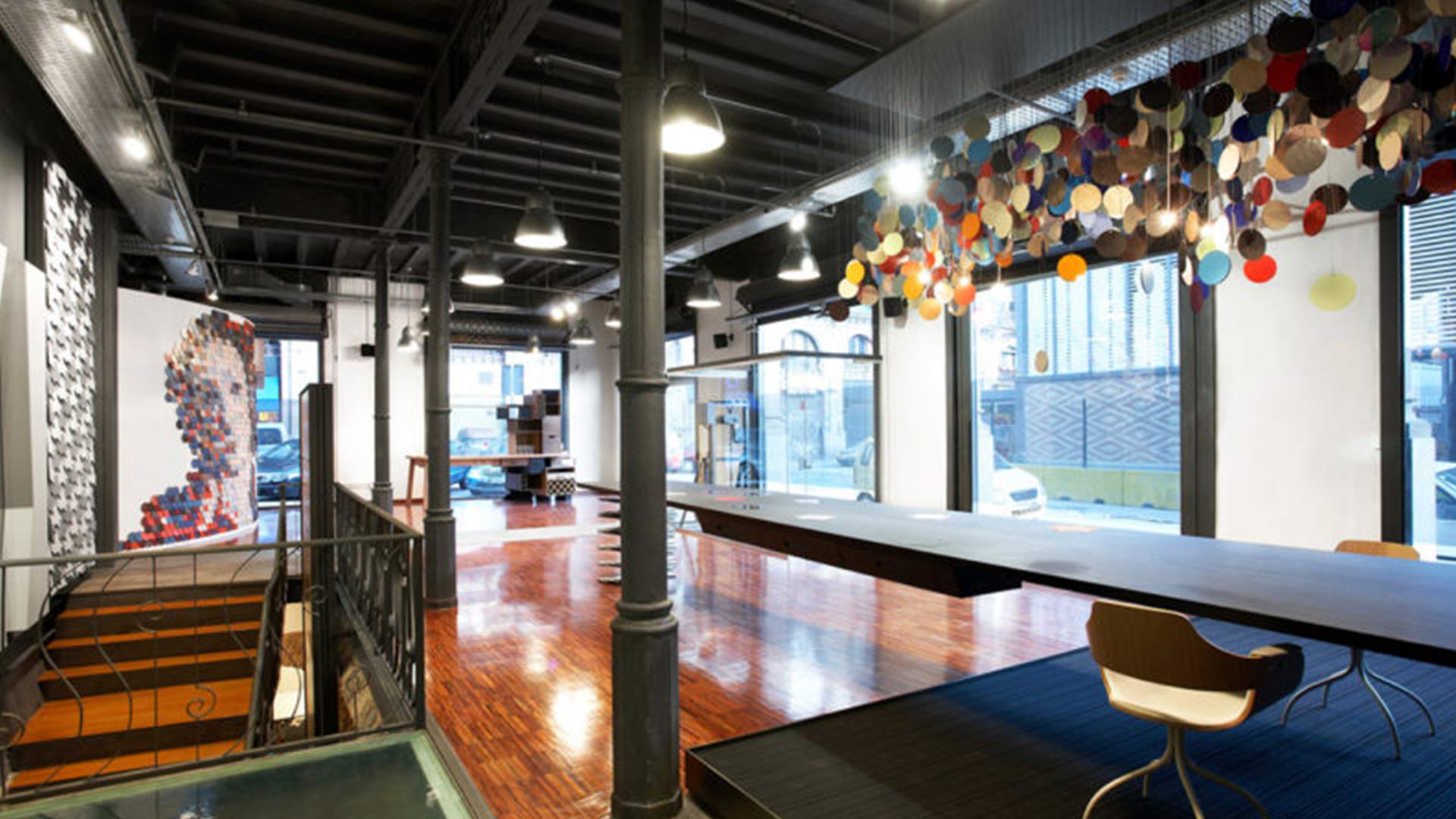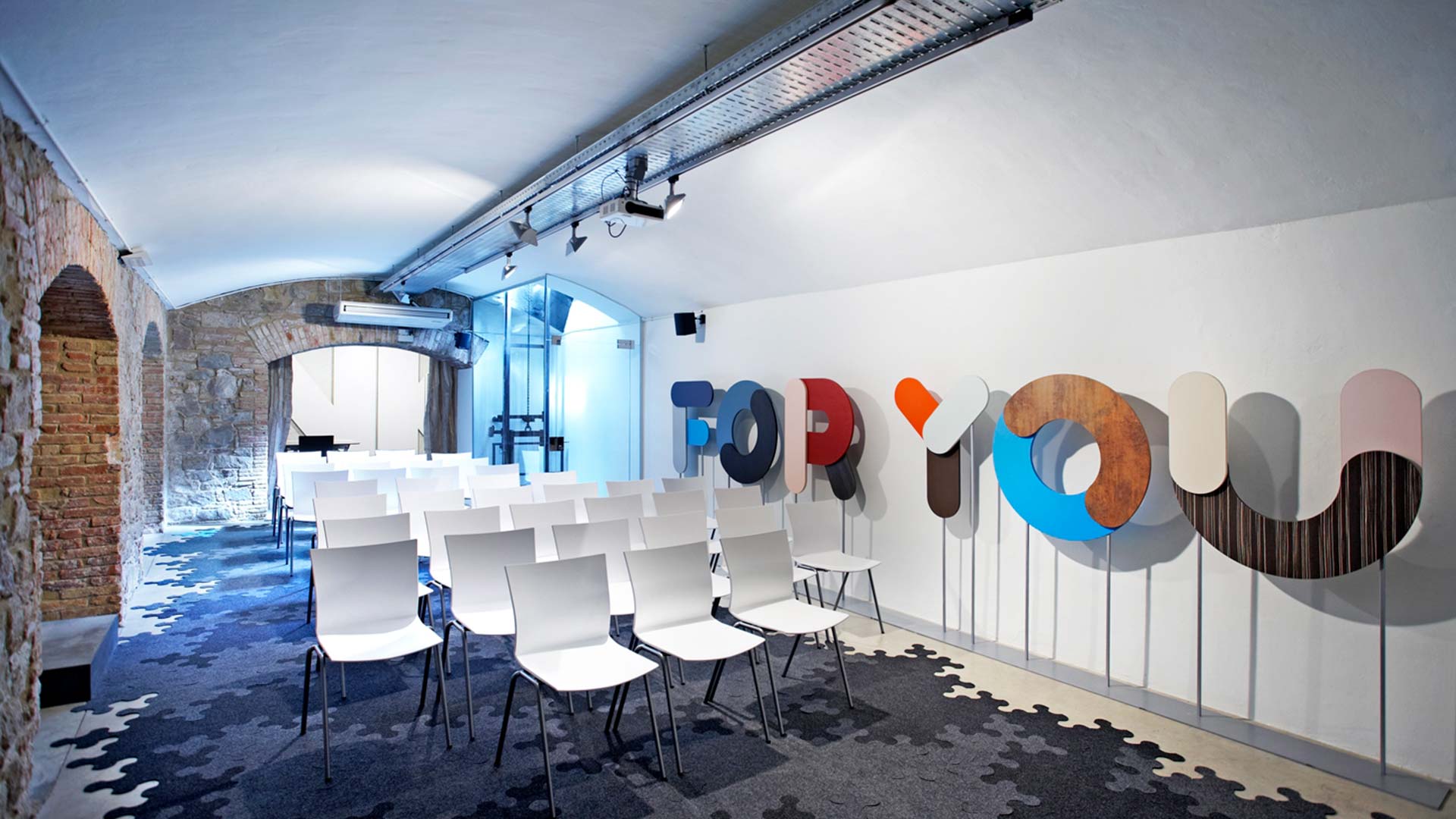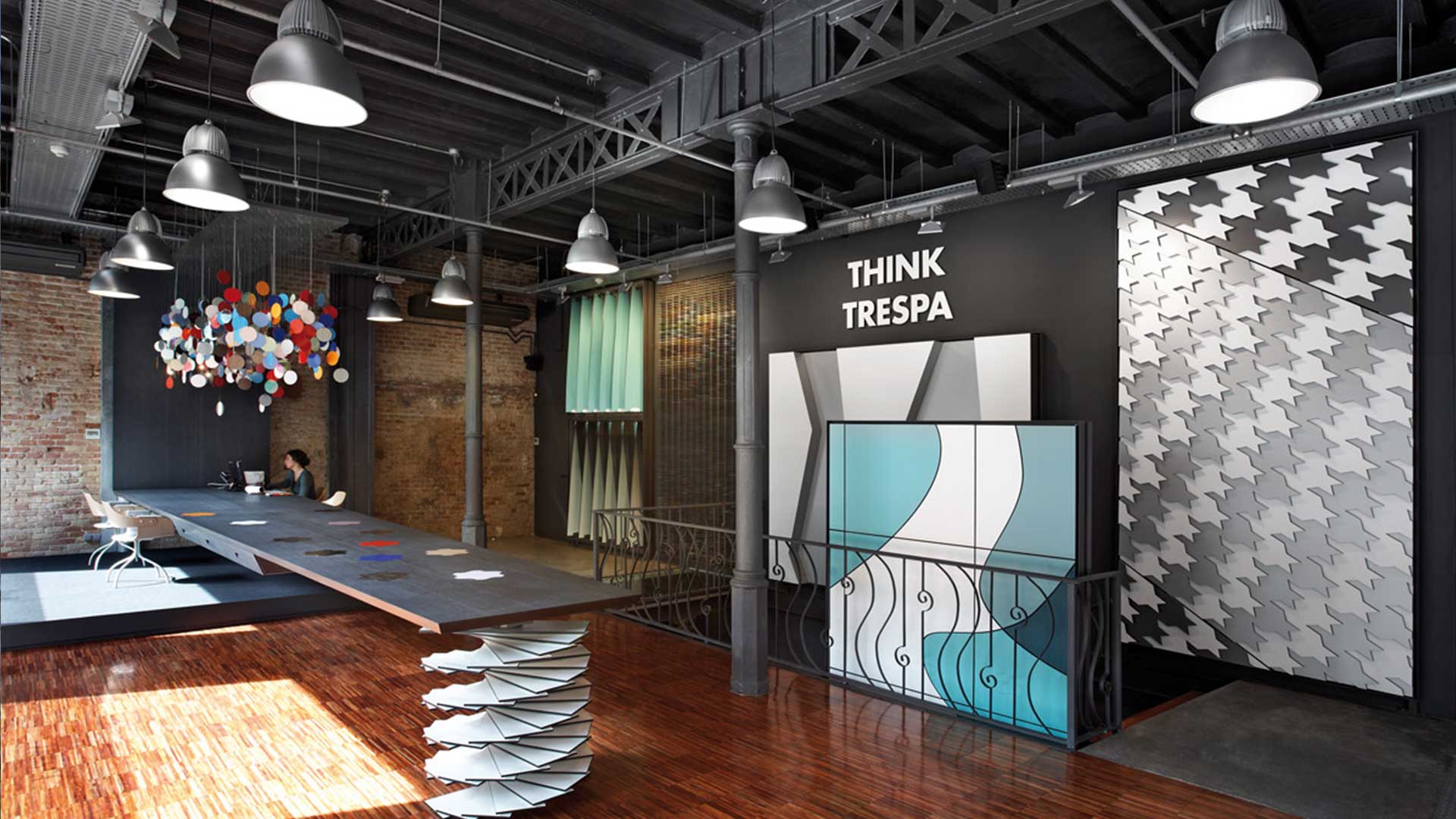
In the innovative and current design both interior and exterior applications of Arpa and Trespa laminate products are demonstrated, highlighting the product’s versatility in design and application. On the ground floor, a large desk defines the space and in the basement there are various meeting rooms and working areas.
Construction
Construction Management
Cost Management
Executive architecture project
Executive engineering project
Local architect
Project Management
LOCATION:
Ribera, 5 - (Barcelona, Spain)
Clients
Arpa Trespa
COWORKER:
Laura Sala
SURFACE:
450 m²



