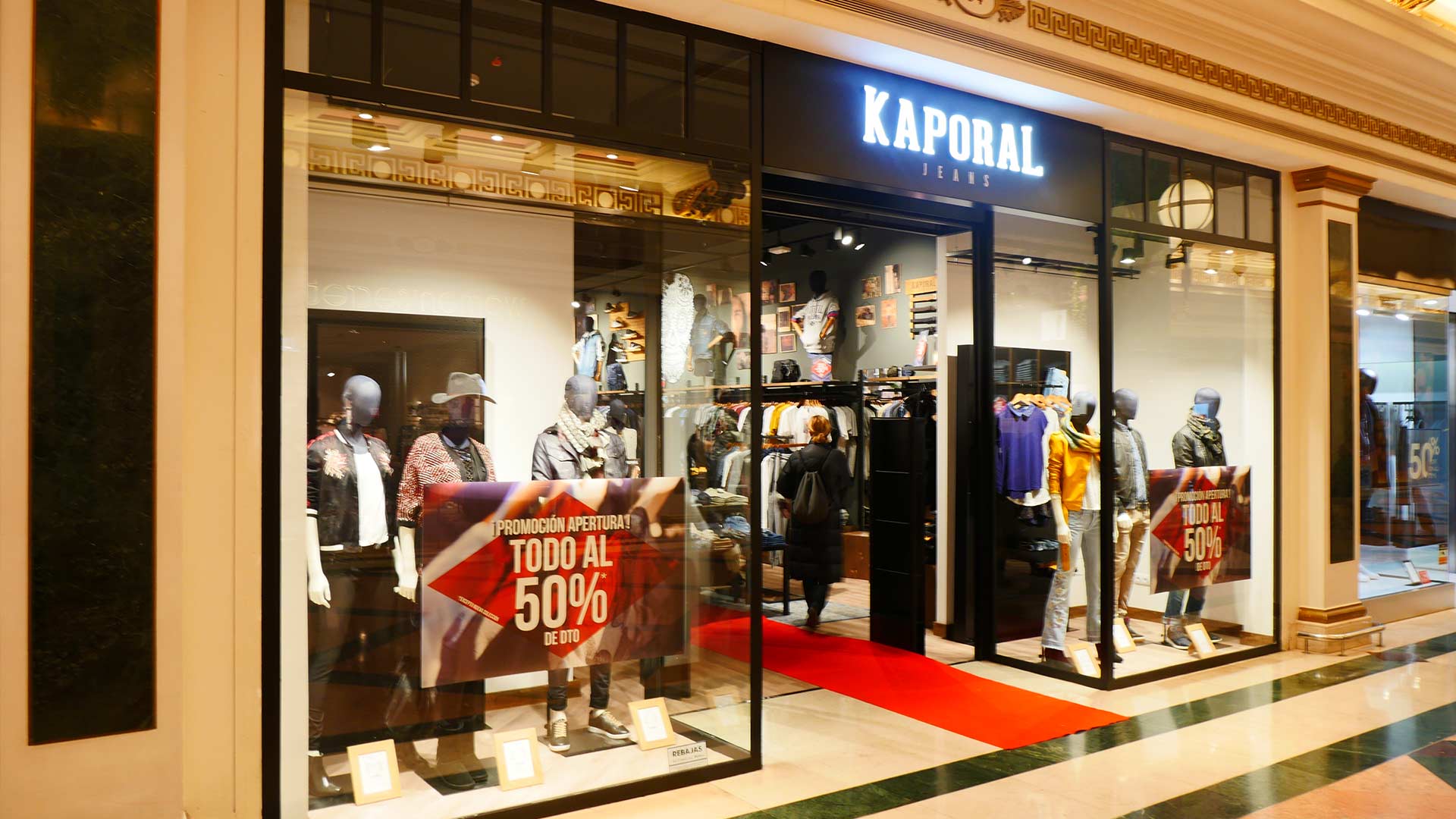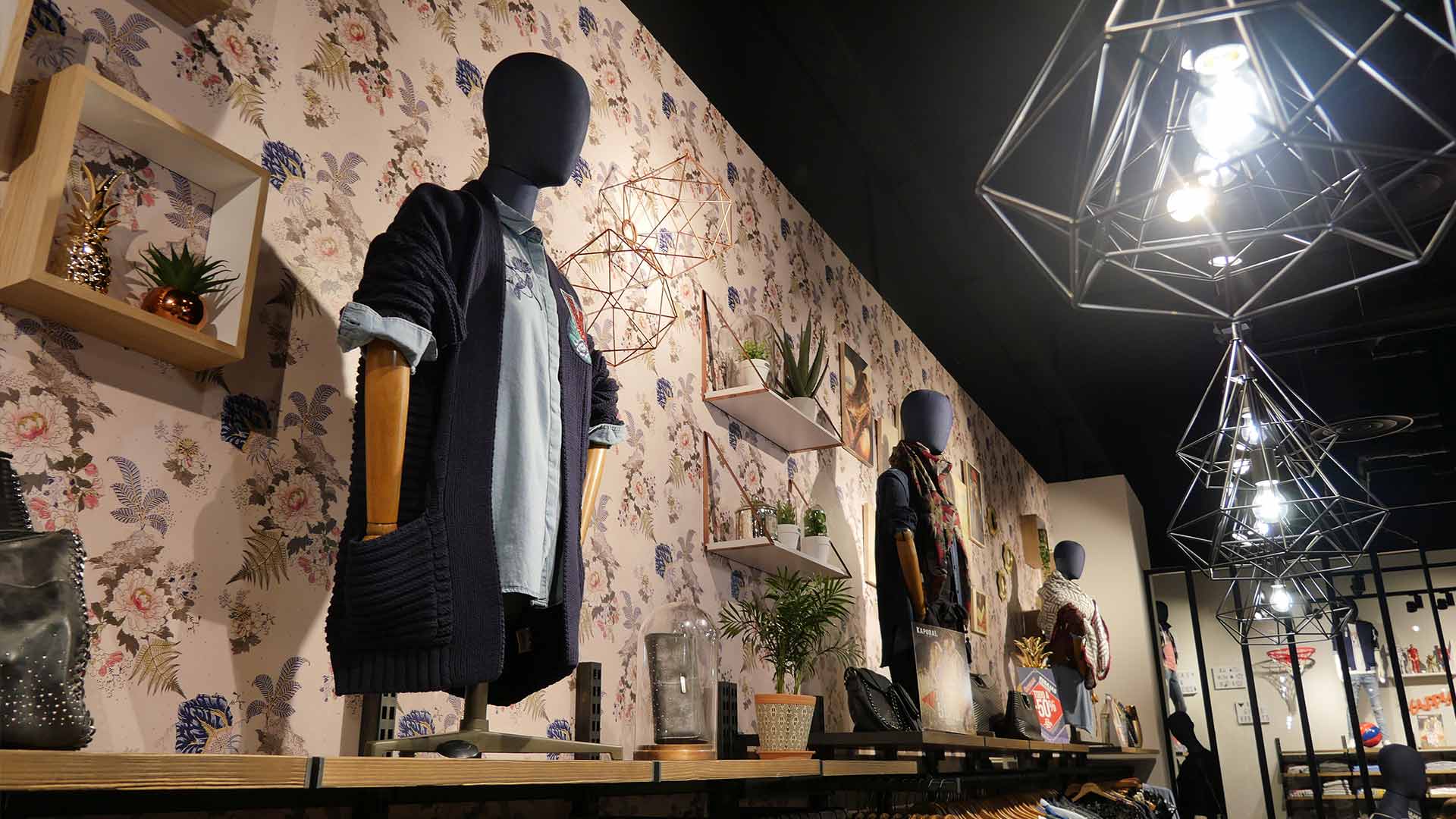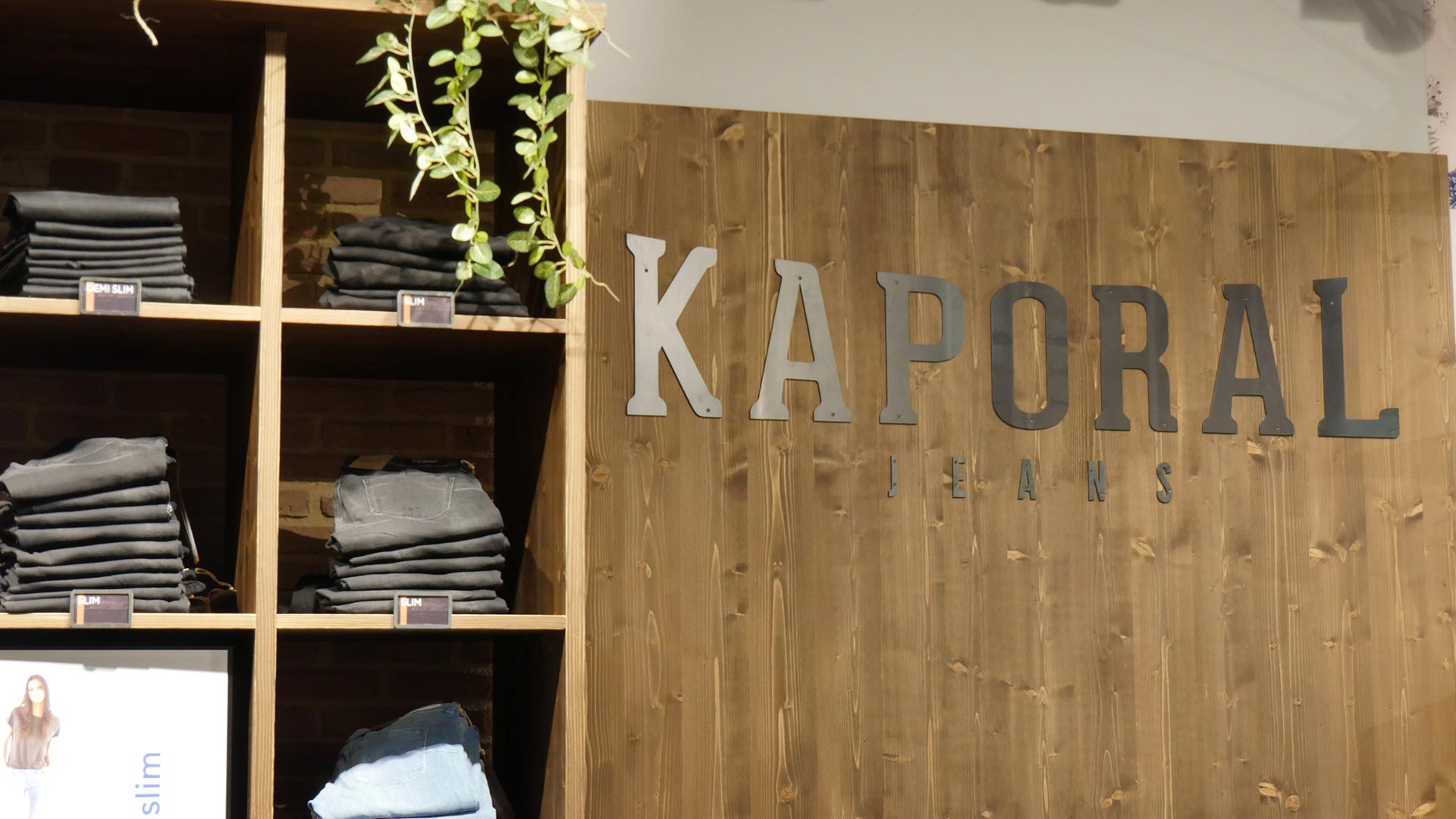
Executive Architecture Project procedures for all the permits and on-site supervision. Project Management work for Kaporal Jeans store.
Construction
Executive architecture project
Executive engineering project
Local architect
Project Management
Shopfitting
LOCATION:
CC Gran Via 2 (Barcelona)
Clients
Kaporal jeans
SURFACE:
200 m²



