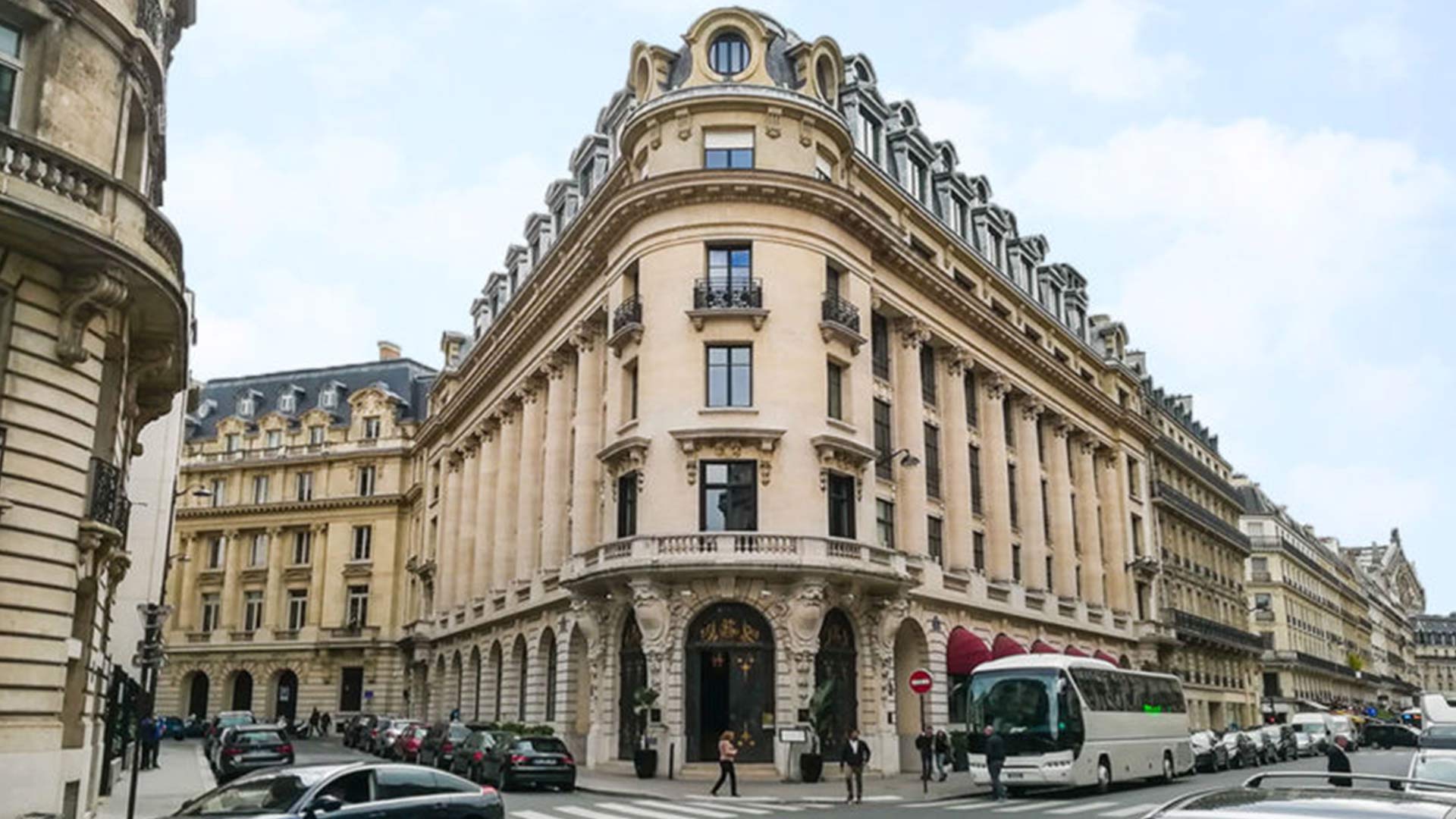
License, building permits and legalization project of the multipurpose room in the hotel’s basement, in order to comply with the French accessibility and security regulations. Follow-up of work.
Local architect
LOCATION:
Basement floor of Hotel Banke ***** 20 street Lafayette, 75009 Paris
Clients
Hotel Banke
SURFACE:
473 m²
Services:

