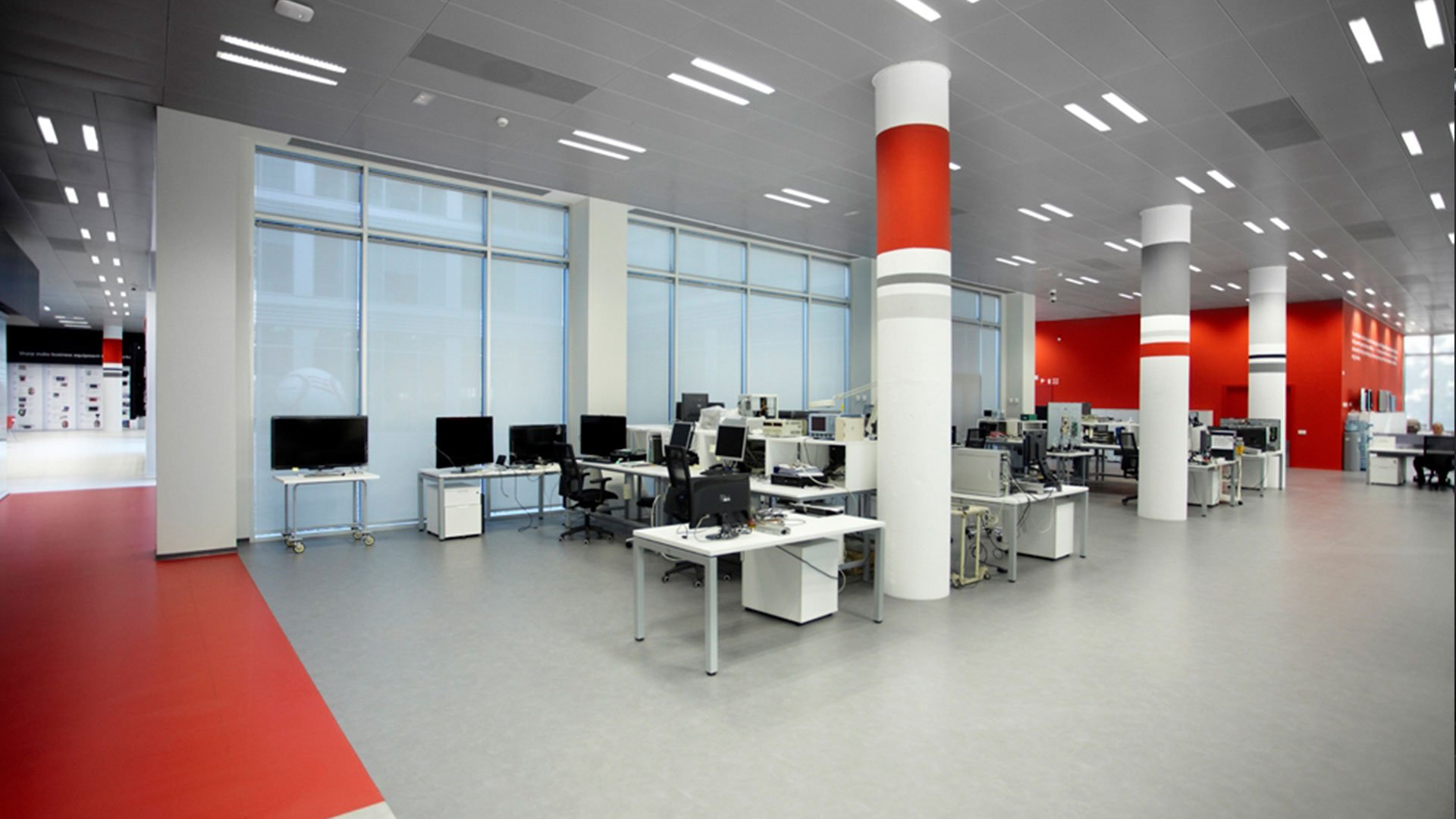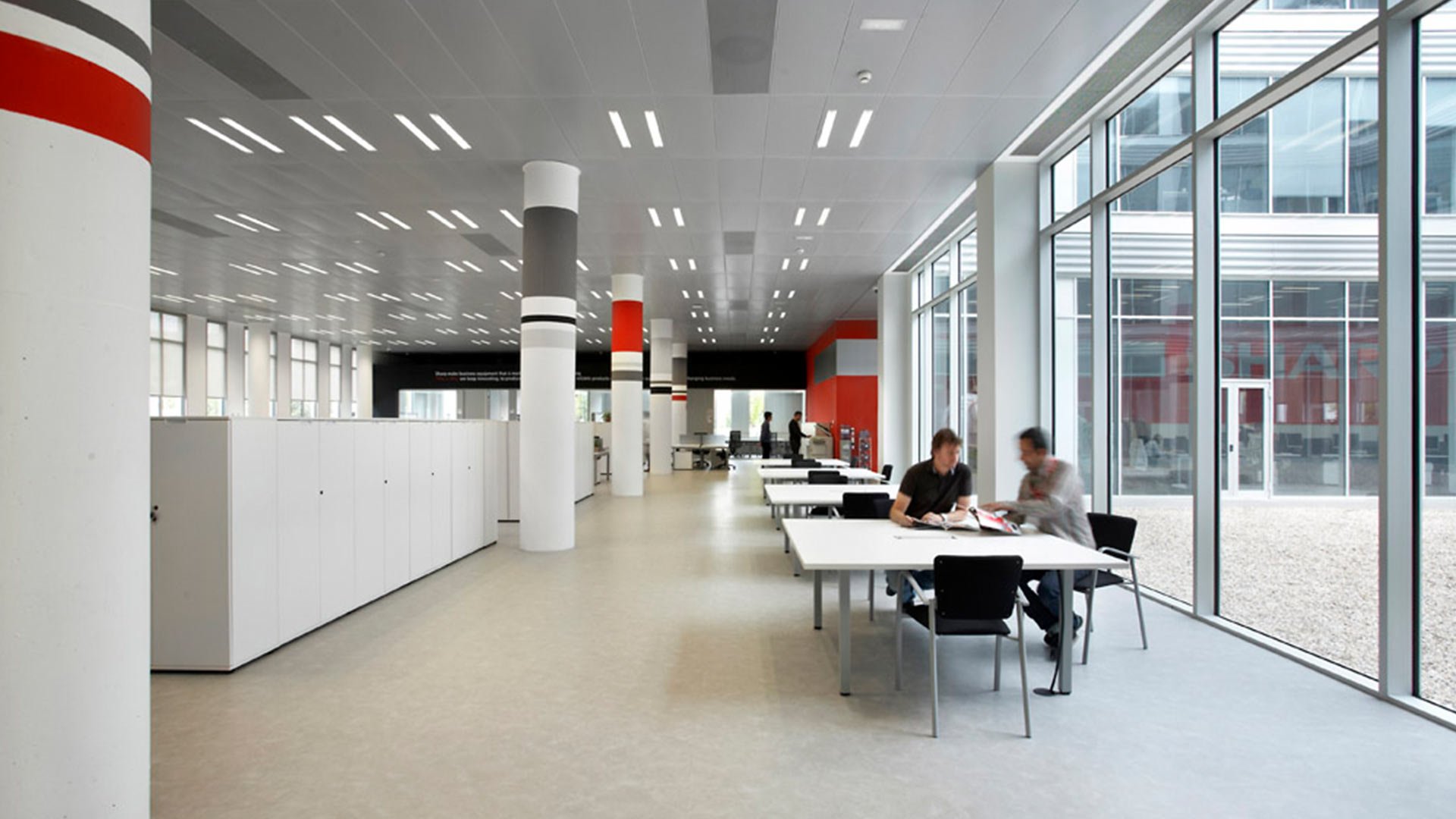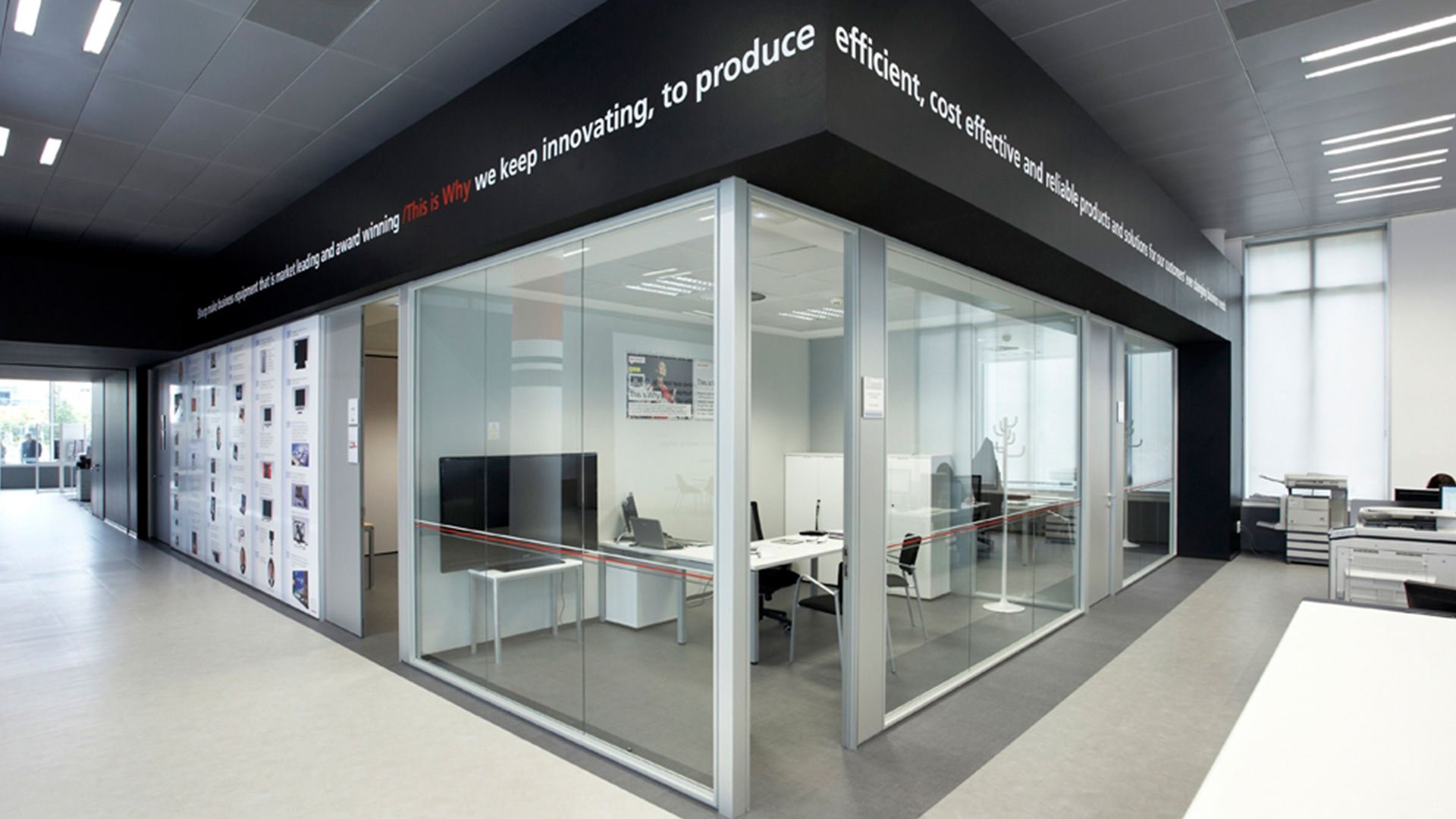
The project seeks to convey the history and the brand image focused now on R&D, new technologies and design. A new color-code obtained from the study of the corporate identity manual is applied to all spatial elements. The new offices foster synergies between departments and team work. Spaces have been designed to show the “inner life” of this multicultural company. It also includes a product showroom.
Concept design
Construction
Construction Management
Cost Management
Executive architecture project
Executive engineering project
Local architect
Project Management
Shopfitting
Strategic definition
LOCATION:
WTC Almeda Park - (Cornellà, Spain)
Clients
Sharp
COWORKER:
Roger Vancells, Iván Gas, Mónica Morales
SURFACE:
3000 m²



