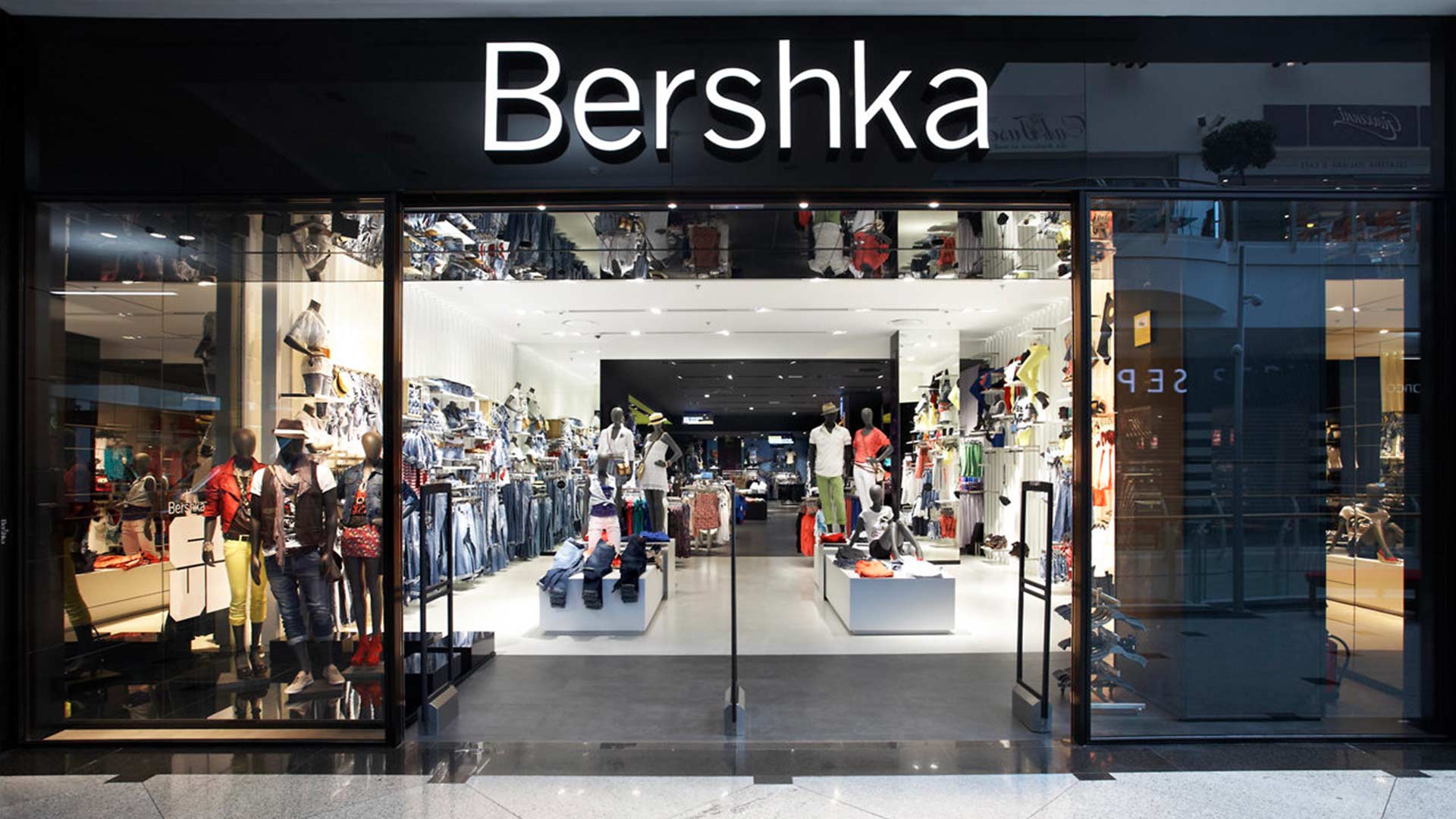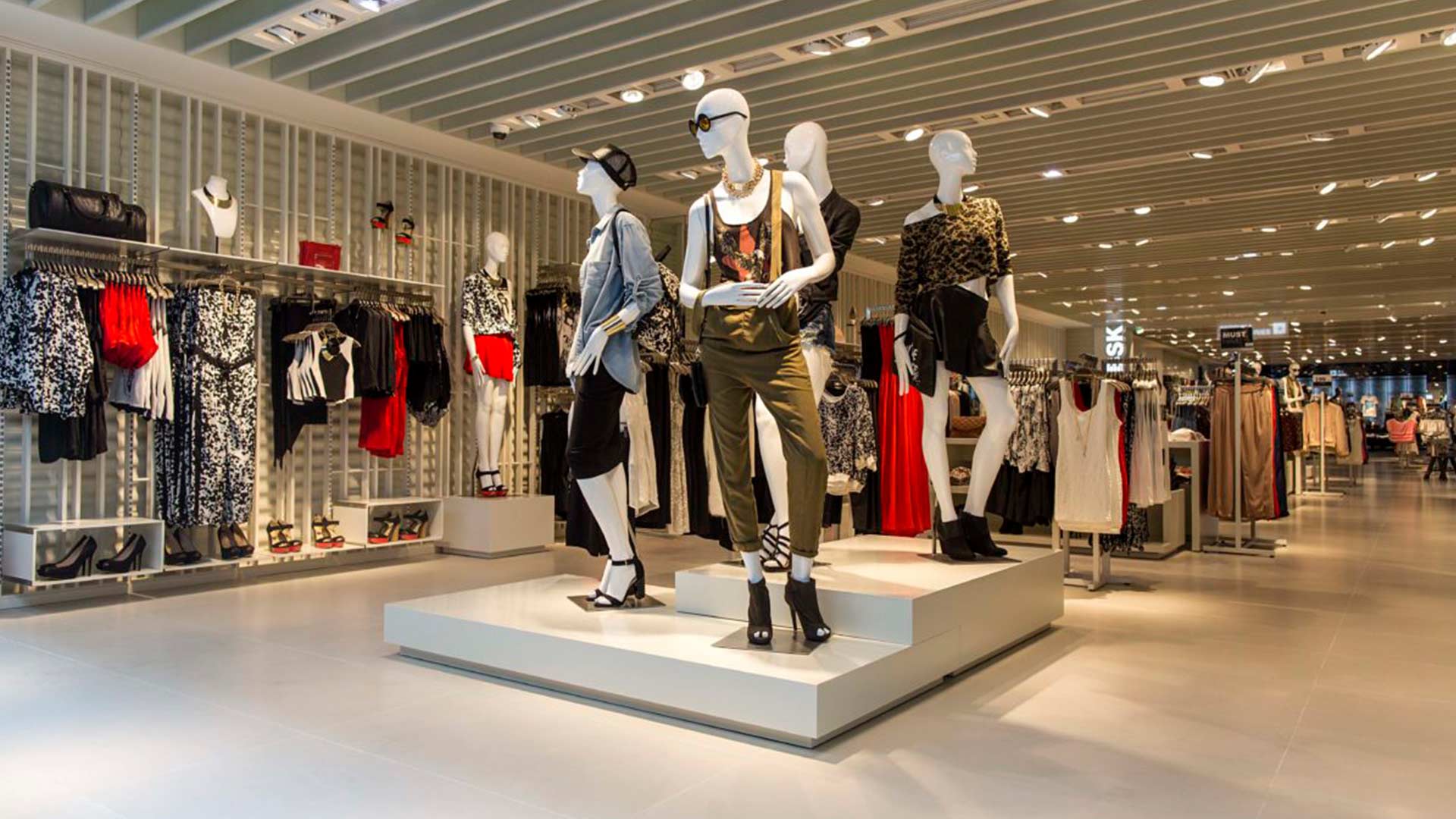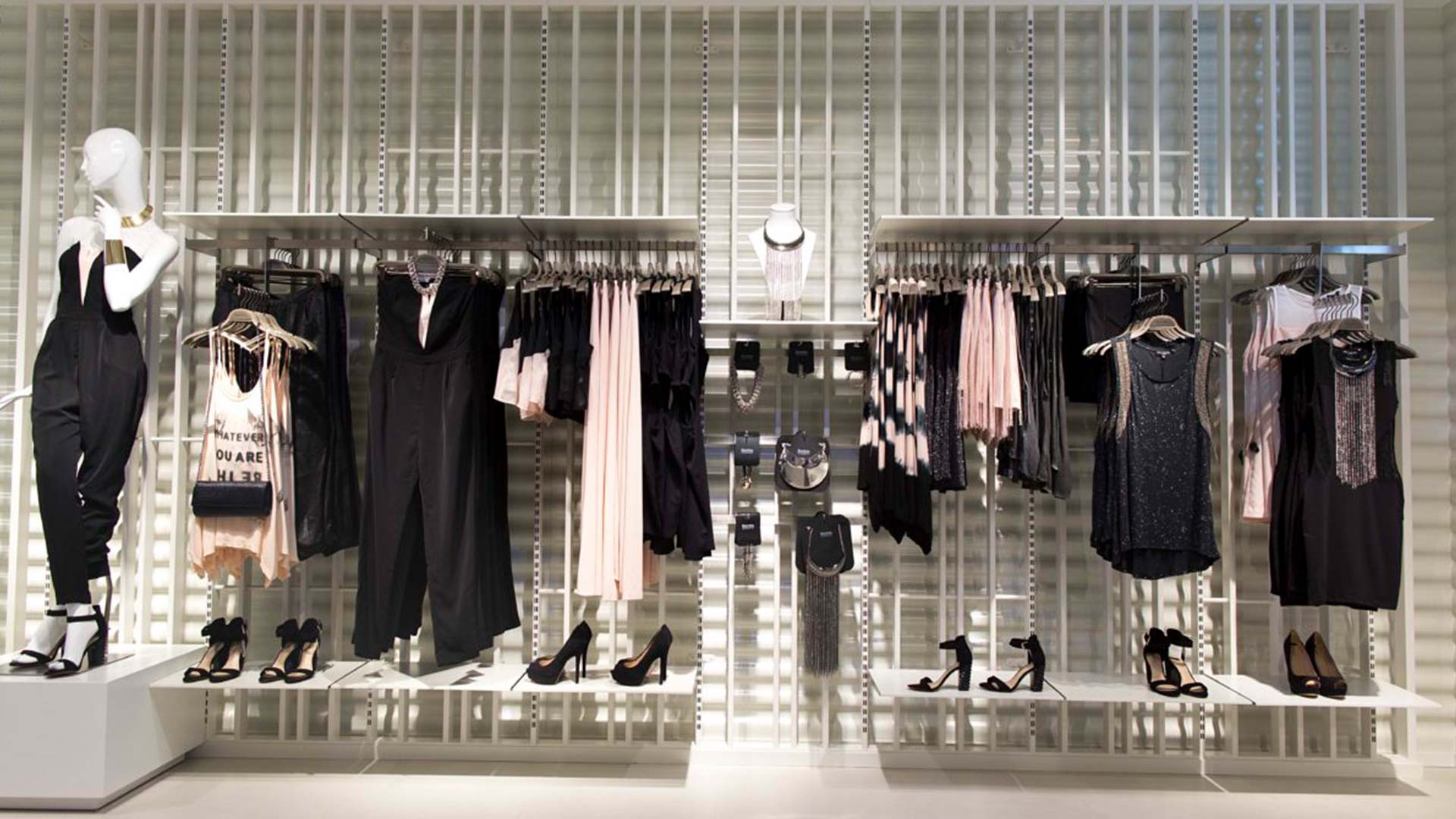
The store has been divided into several parts with different colors and materials seeking symmetry and order in the store. White for the entrance area, middle zone in dark color, and green on the ceiling and the final area of fitting rooms. The result sets apart the sales area and makes customer circulation easier.
Executive architecture project
Project Management
LOCATION:
Spain, Mexico, China, Singapore, Belgium, Italy, Poland, Turkey, Hungary, Malaysia, Philippines, Indonesia, Thailand
Clients
Bershka
COWORKER:
Esther Catalán, Montse Jariot
SURFACE:
200 m²
Services:



