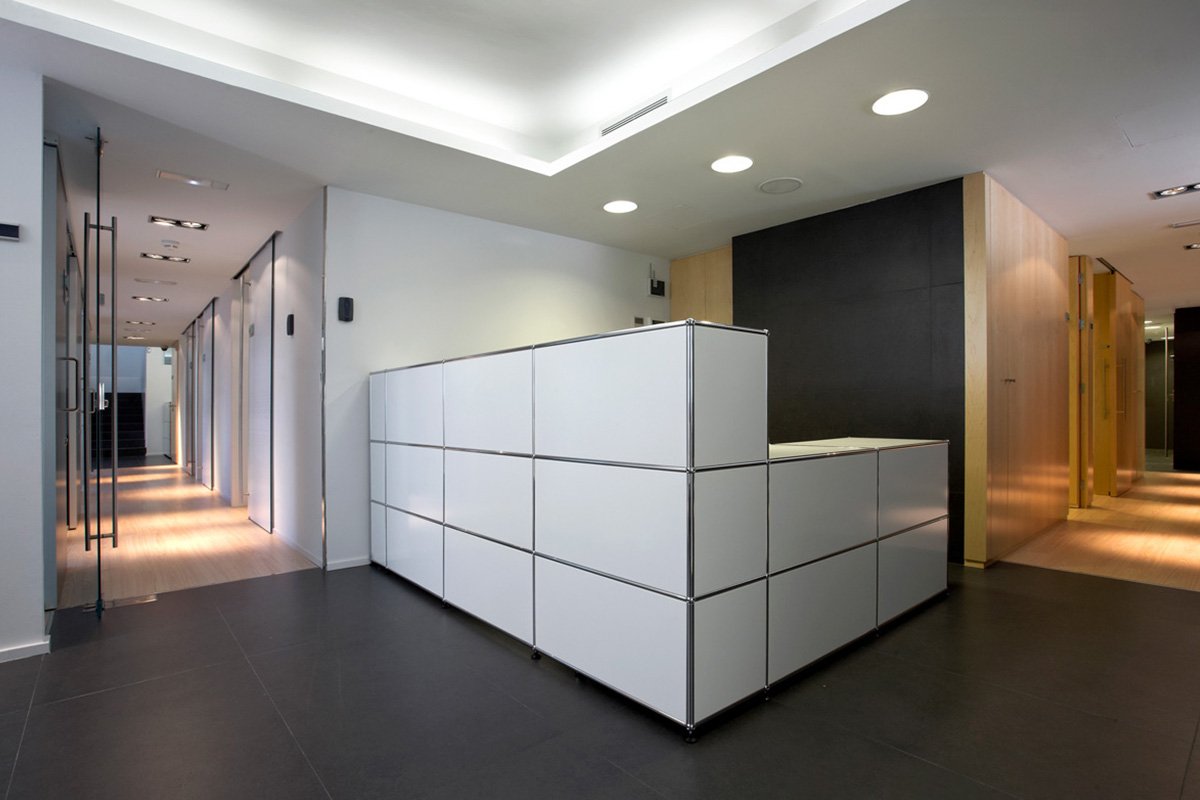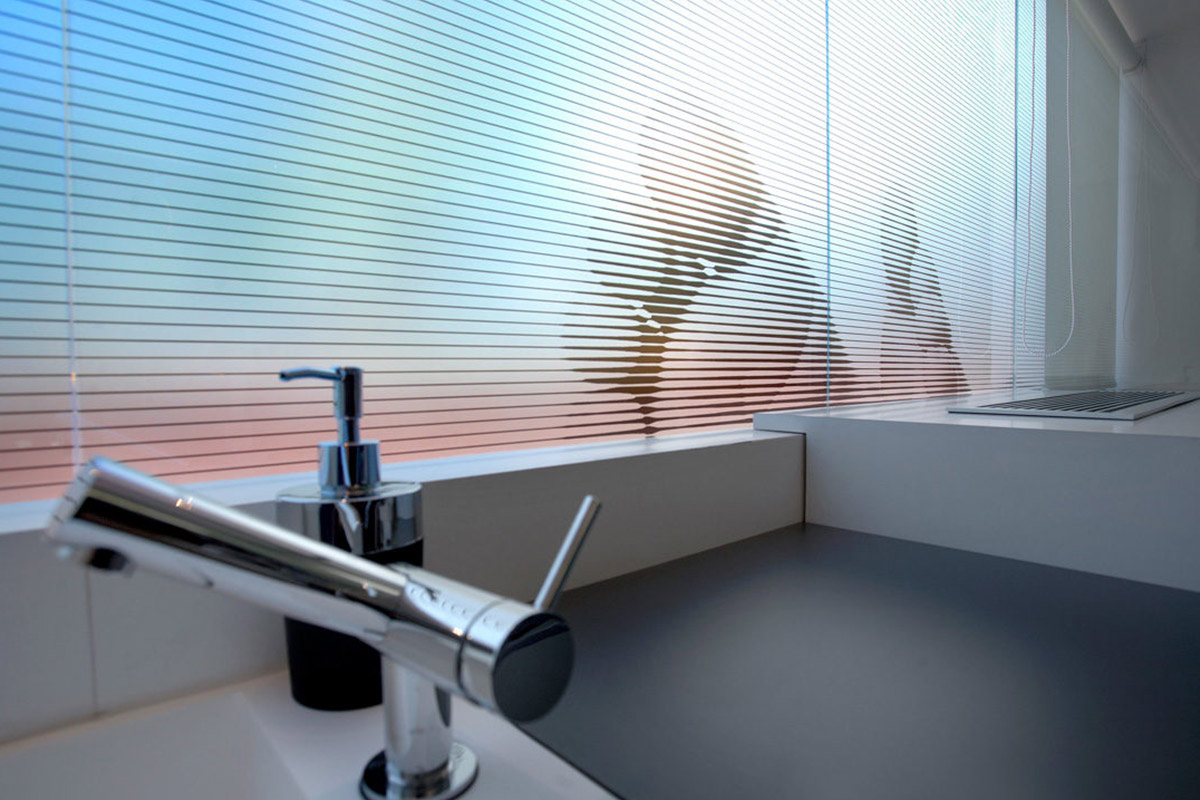
The area is organized in three parts: the administrative area in the upper floor, and two differents consulting areas downstairs to ensure confidentiality. The lack of height has conditioned the design of the offices so the effort has been focused on providing verticality to all the elements. The big size images placed on the wall add an emotional element and provide visual enlargement.
Concept design
Construction
Construction Management
Cost Management
Executive architecture project
Executive engineering project
Local architect
Project Management
Strategic definition
LOCATION:
Agustina Saragossa, 25 (Barcelona, Spain)
Clients
IVI clinic
COWORKER:
Laura Sala
SURFACE:
380 m²

