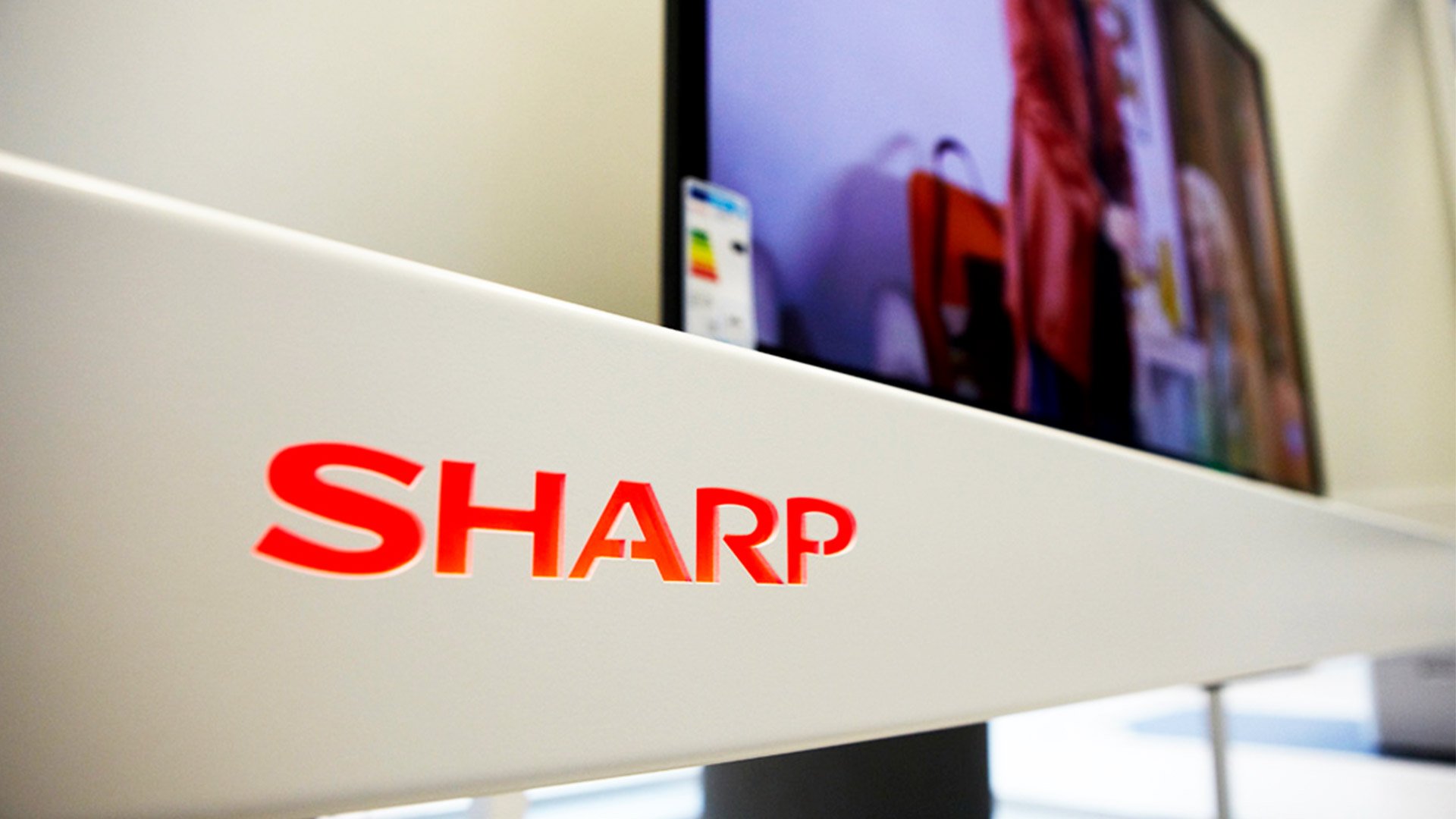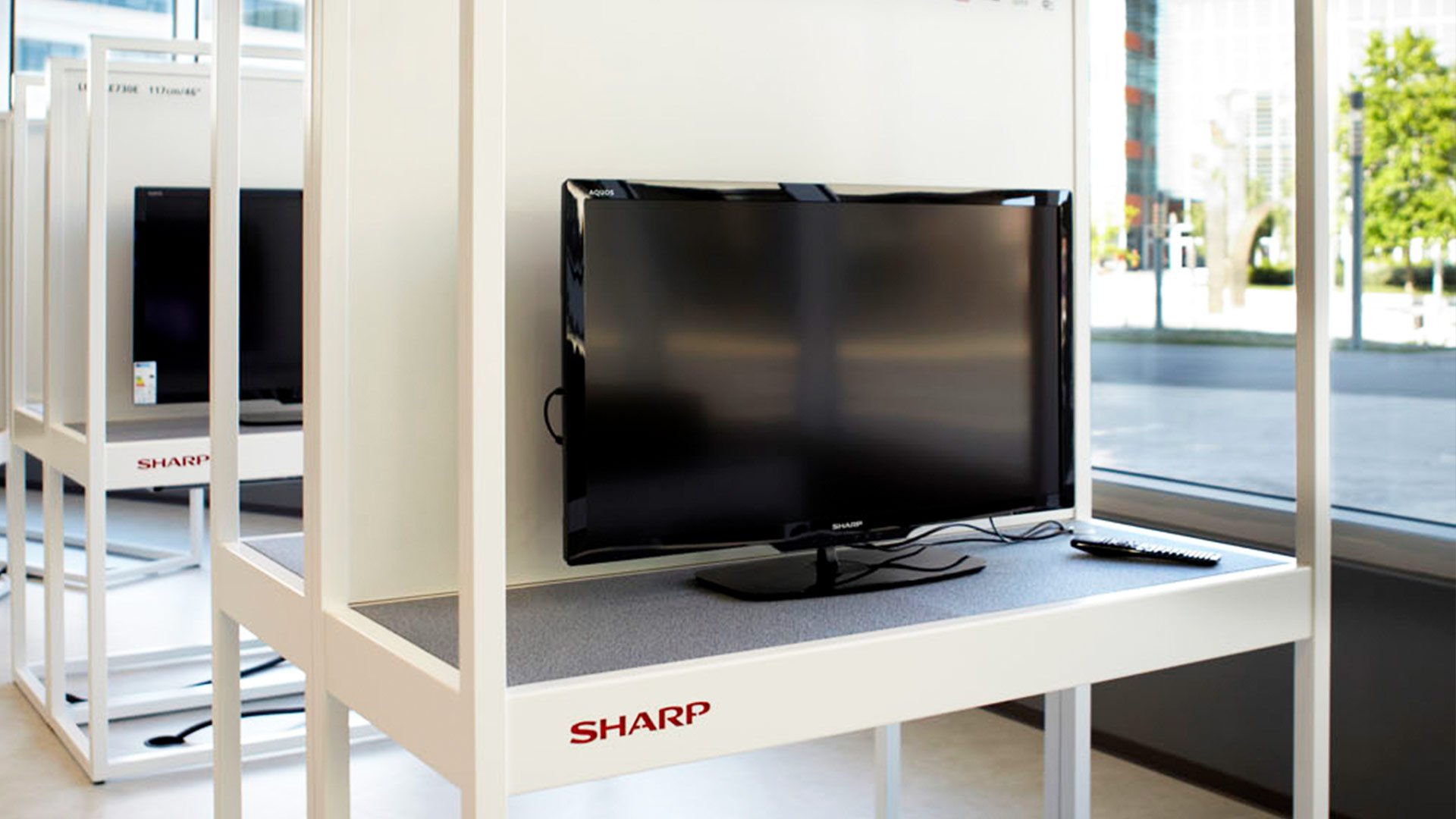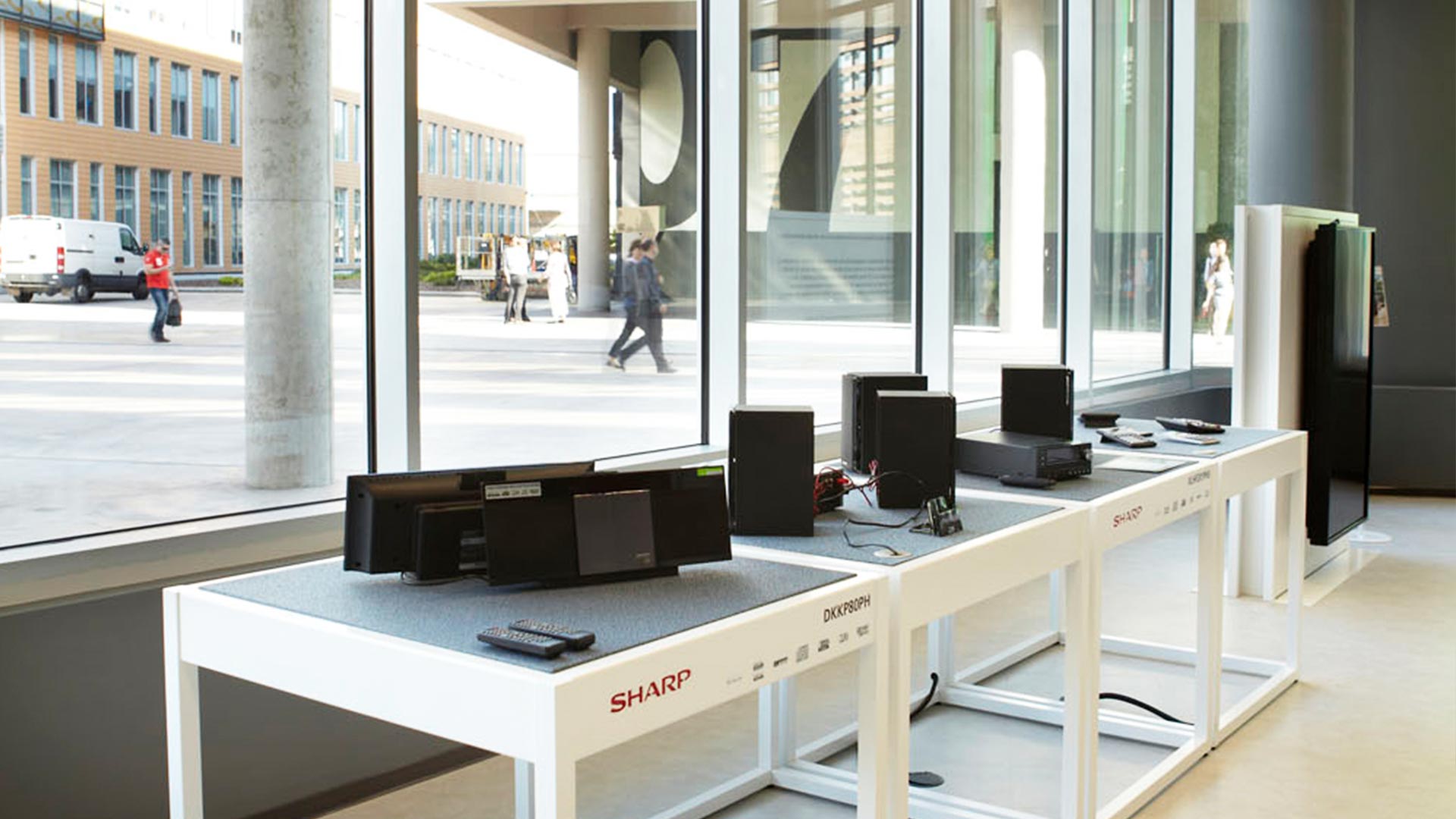
Sharp’s Showroom project focuses on the design of the permanent exhibition space, annexed to its WTC corporate offices in Cornellà del Llobregat (Barcelona).
A new exhibition concept is developed inside the showroom, creating a “landscape” of architectural elements of a rational and minimalist character that help to frame, highlight and better understand the exhibited product.
The corporate details, the chromatic palette and the synthesised finishes are the protagonists of a space designed to live the experience of Sharp products.
Concept design
Construction
Construction Management
Cost Management
Executive architecture project
Executive engineering project
Local architect
Project Management
Shopfitting
Strategic definition
Clients
Sharp


