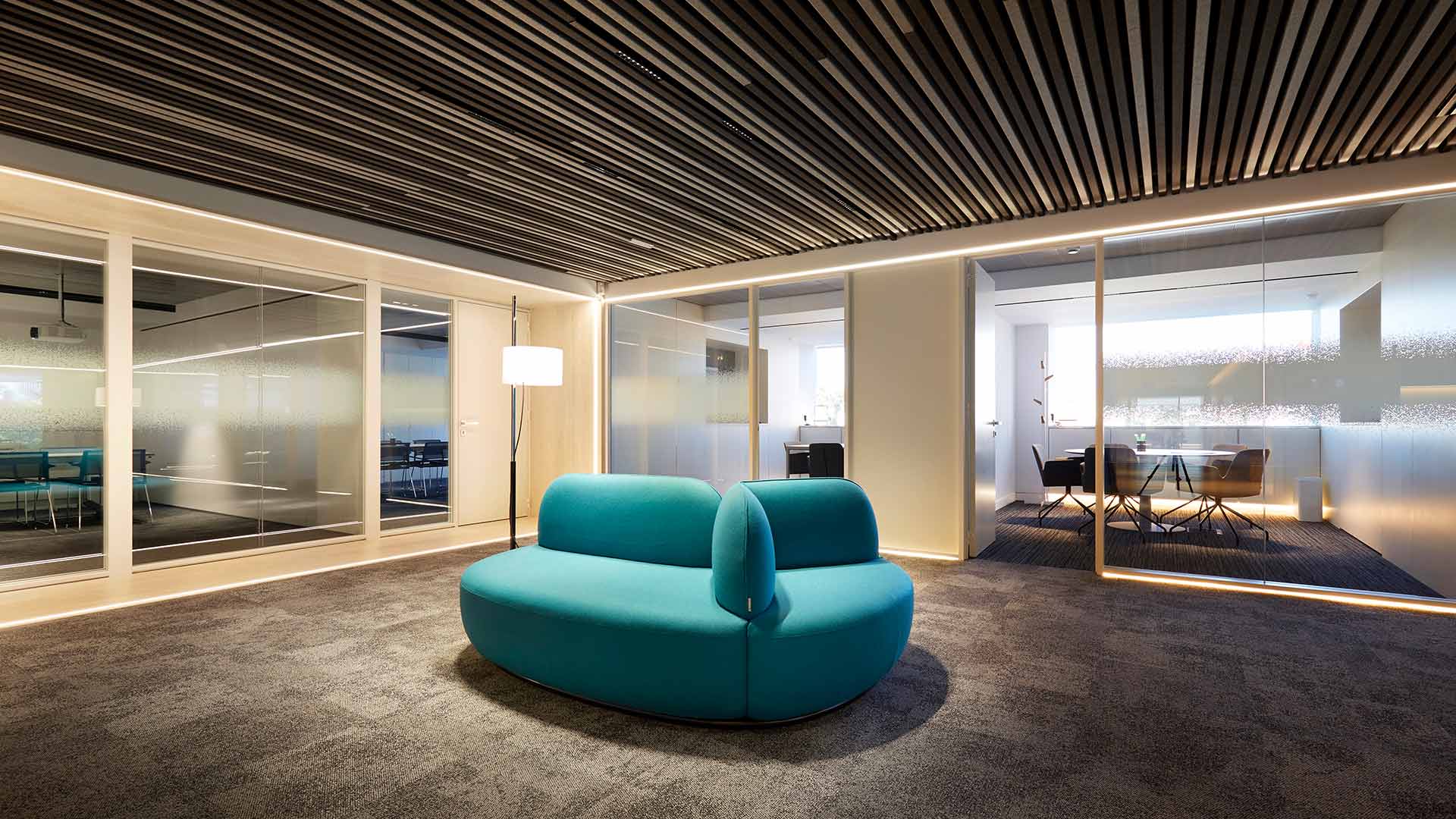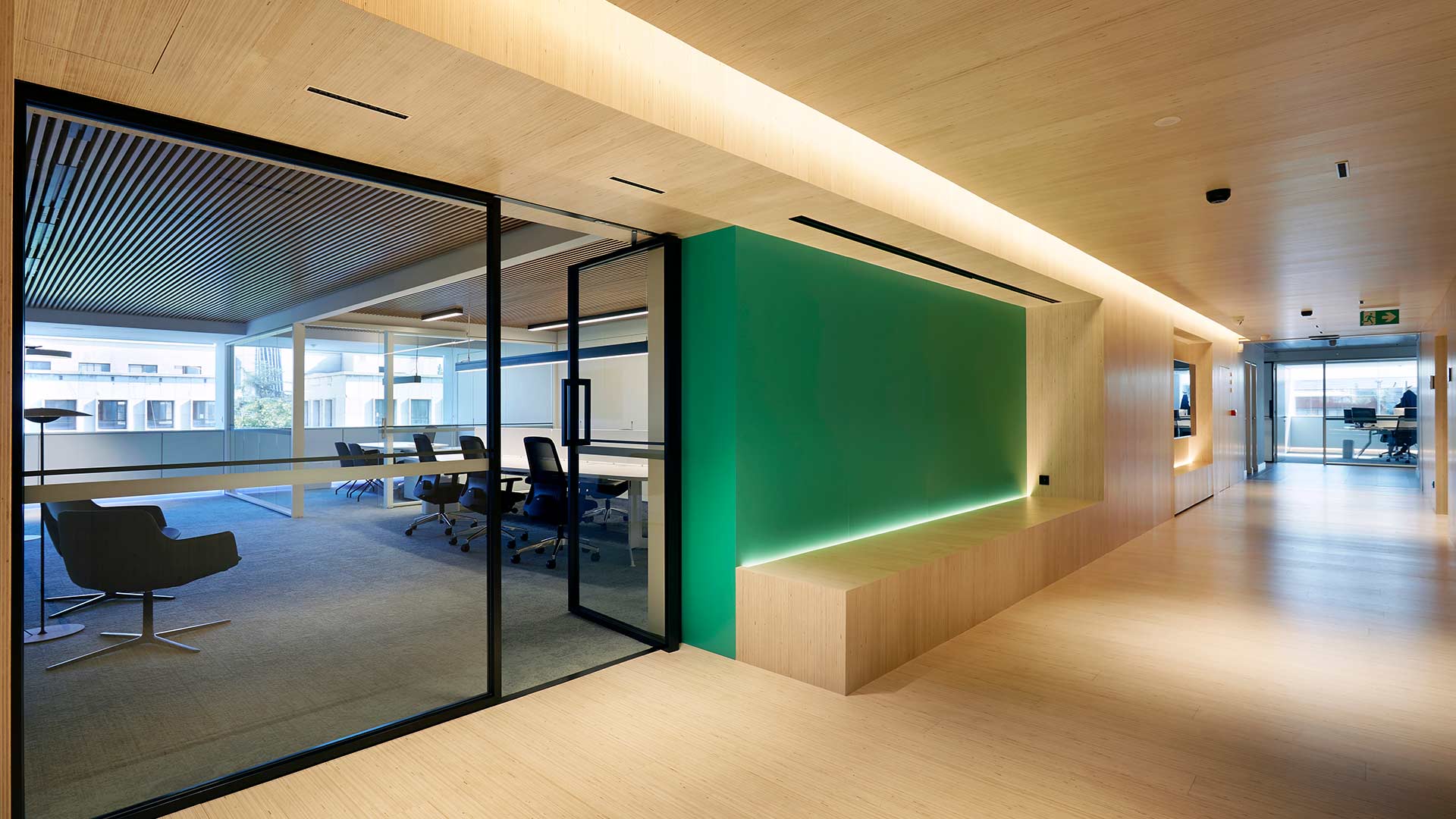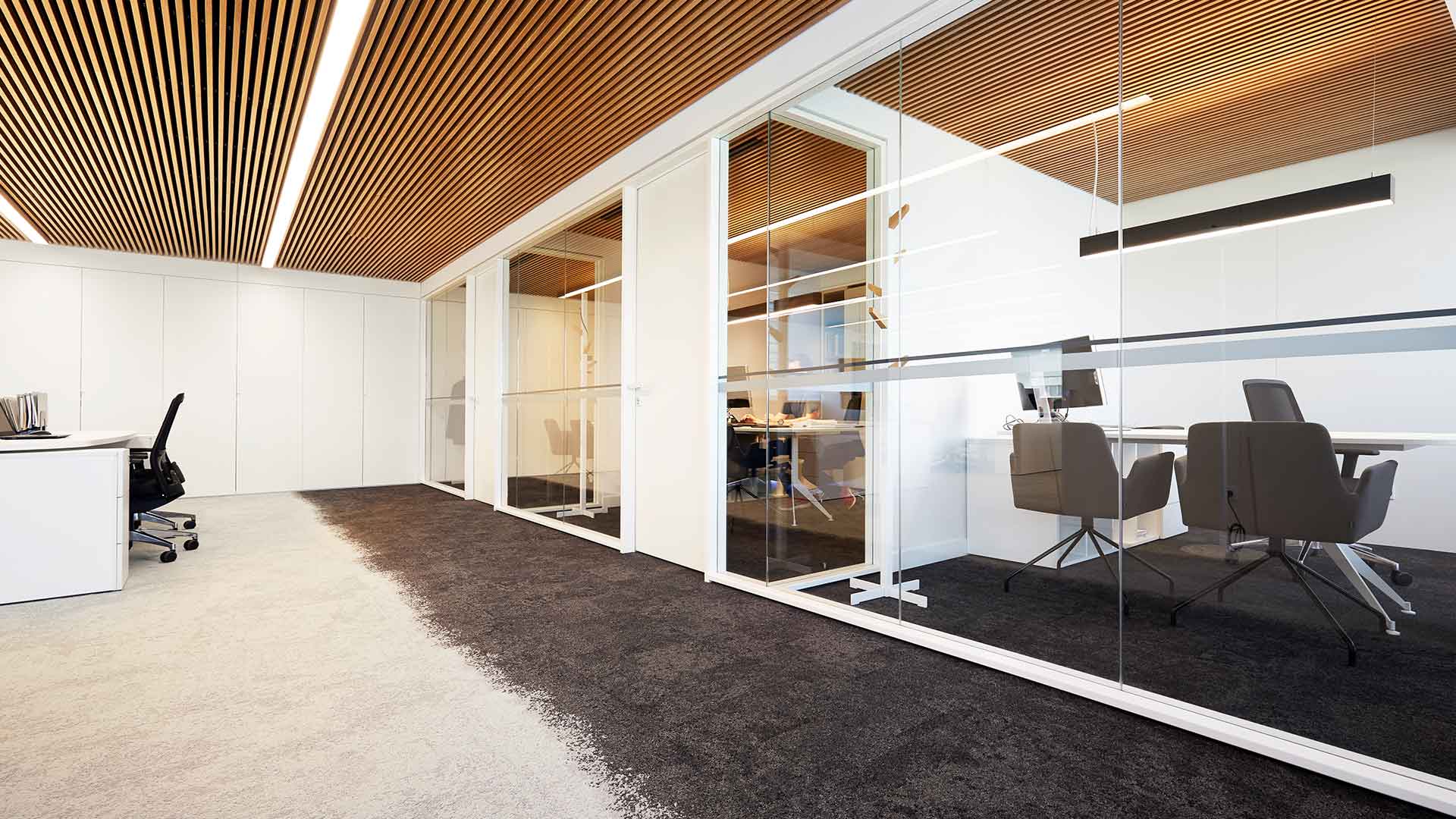
Bank Degroof Petercam’s commission for its new corporate offices in Madrid consisted, prior to their design, of an analysis of the company’s organisation chart and a strategy-based approach to the different zoning of the space and internal circulations, on an entire floor of the “Castellana 110 building”, designed by the well-known Spanish architect Rafael de la Hoz in 1972.
The interior design of all the spaces has been carried out, as well as the management of all the necessary building permits and opening. Also the project of Architecture, Engineering, Project Management and Construction. Through moodboard of materials, and meetings with the different departments of the bank, the selection of materials has been carried out, understanding the design and materiality as the own extension of the brand in physical space. The client area and private banking are the two main areas that had to be clearly differentiated. The different spaces needed to reflect this duality of private spaces vs customer spaces, but transmitting in all of them the values of the entity. Respect for the architectural configuration of the building, the desire to enhance the visual environment of the city, isolation, lighting, selection of furniture, comfort, …, have been key to the success of the project.
Concept design
Construction
Construction Management
Cost Management
Executive architecture project
Executive engineering project
Facility Management
Local architect
Project Management
Shopfitting
Strategic definition


