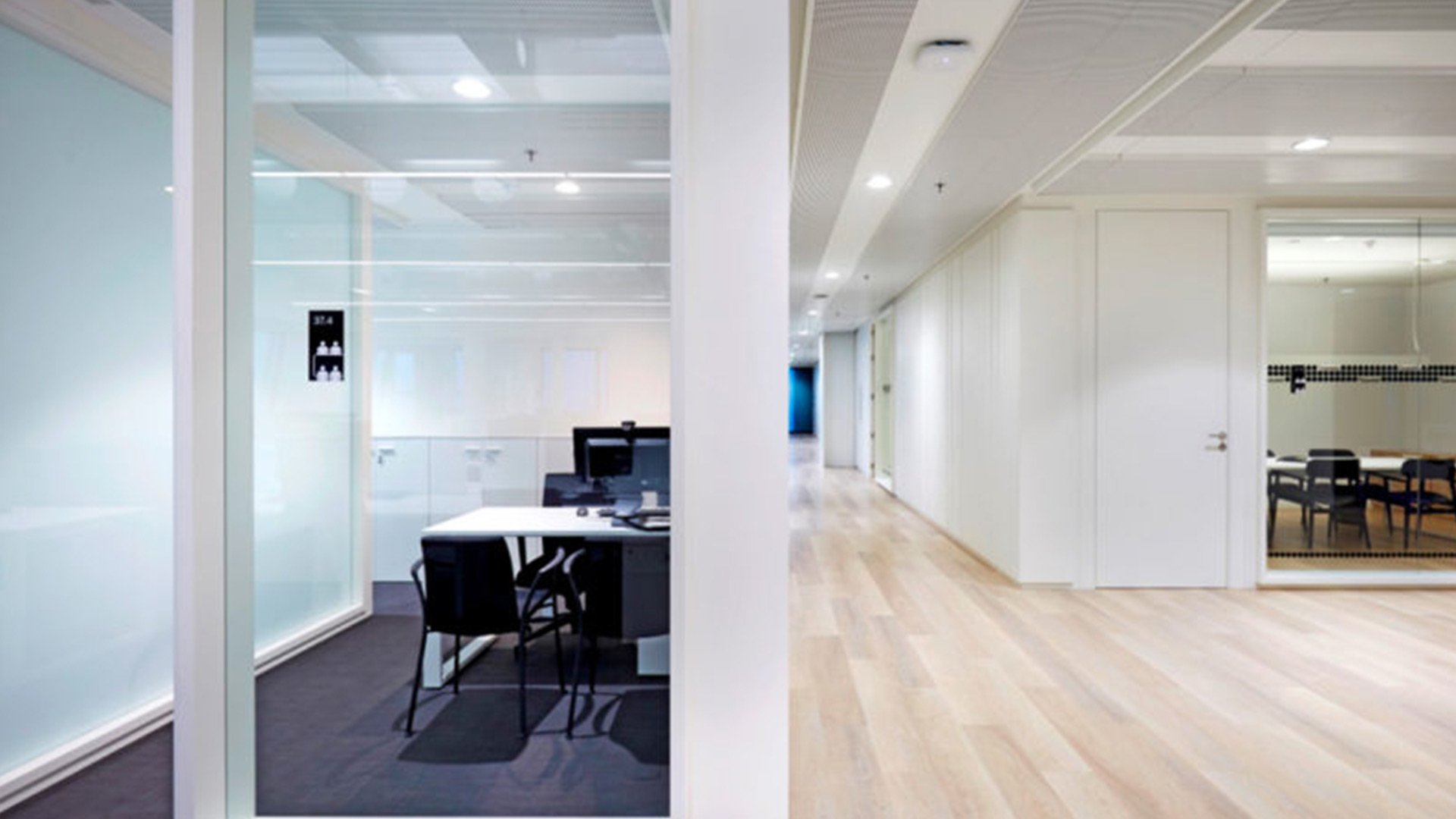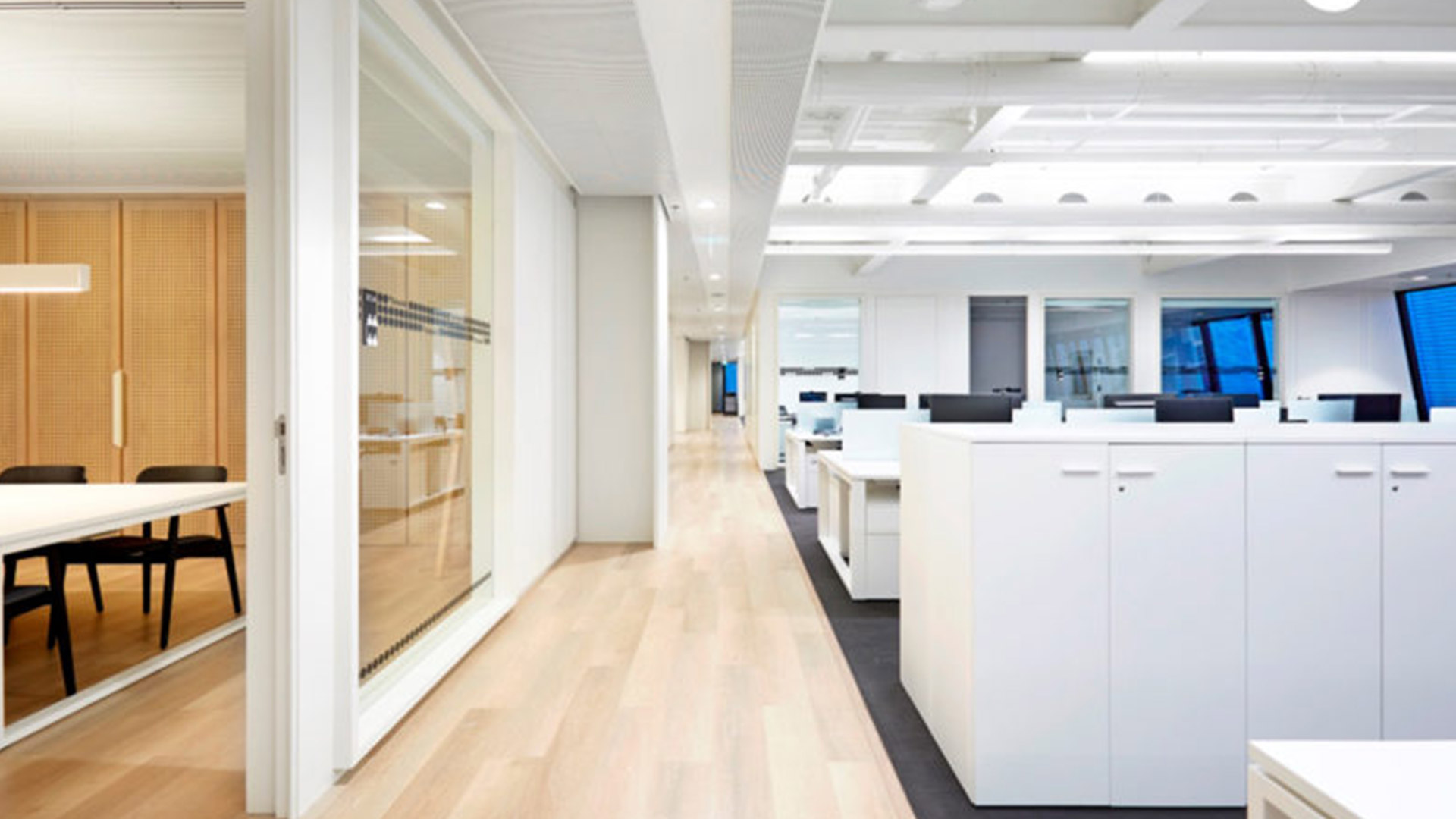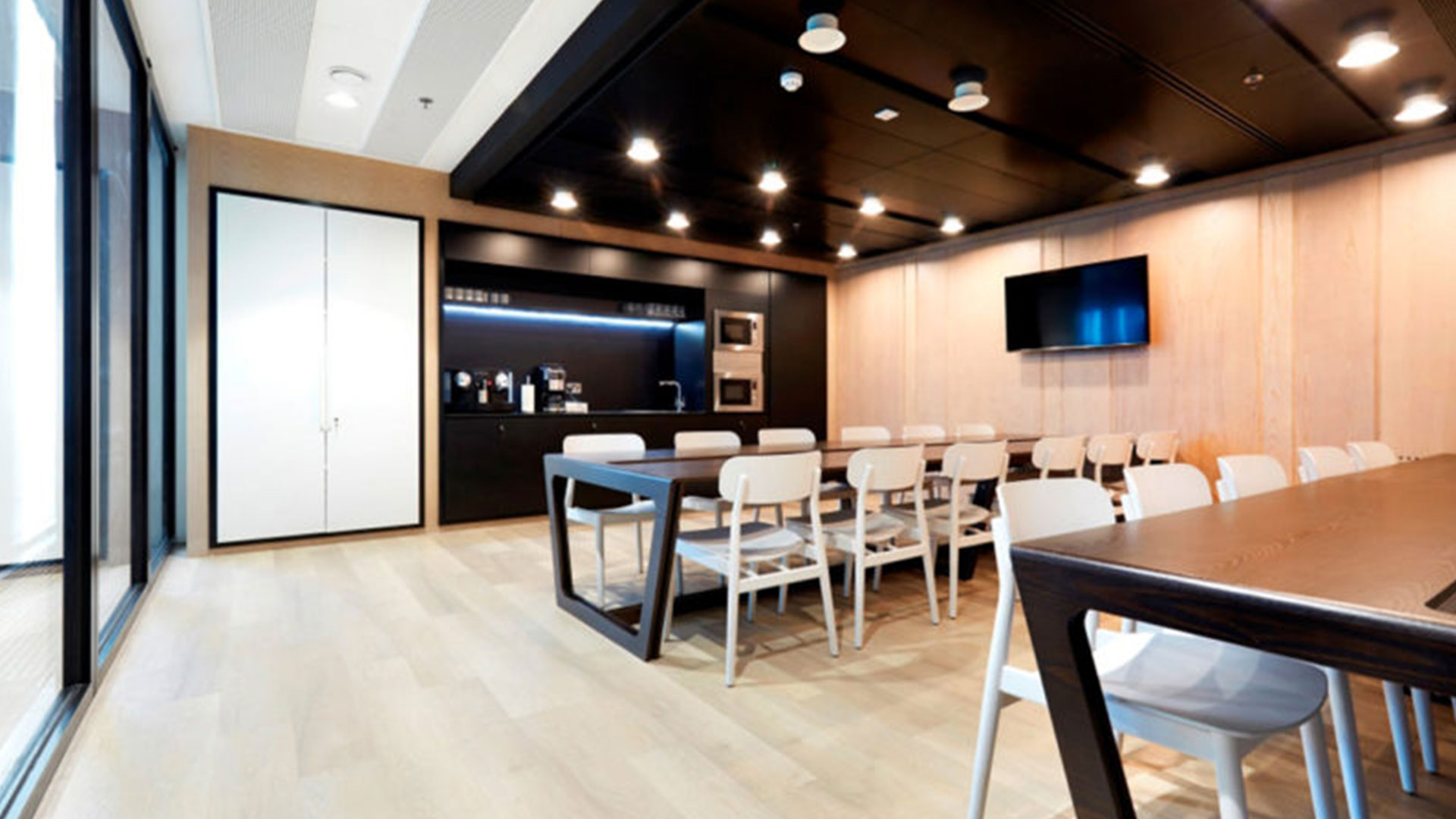
Grup Idea carried out a preliminary feasibility study among several potential locations. We performed the interior design of all spaces and all the necessary procedures such as building permits to the Council and Landlord as well as the engineering project and project management of the entire works (Lead Architect, Local Architect, Engineering, Project Management).
Concept design
Construction
Construction Management
Cost Management
Executive architecture project
Executive engineering project
Local architect
Project Management
Shopfitting
Strategic definition
LOCATION:
Floor 37 "The Leadenhall Building", 122 Leadenhall Street London EC3V 4AB
Clients
Banco Sabadell
COWORKER:
Pablo Barquero, Chartered Architect, RIBA. Nuklee (www.nuklee.com). Constructora: ABESSIS (www.abessis.com). Fotos: Starp Estudi
SURFACE:
851 m²


