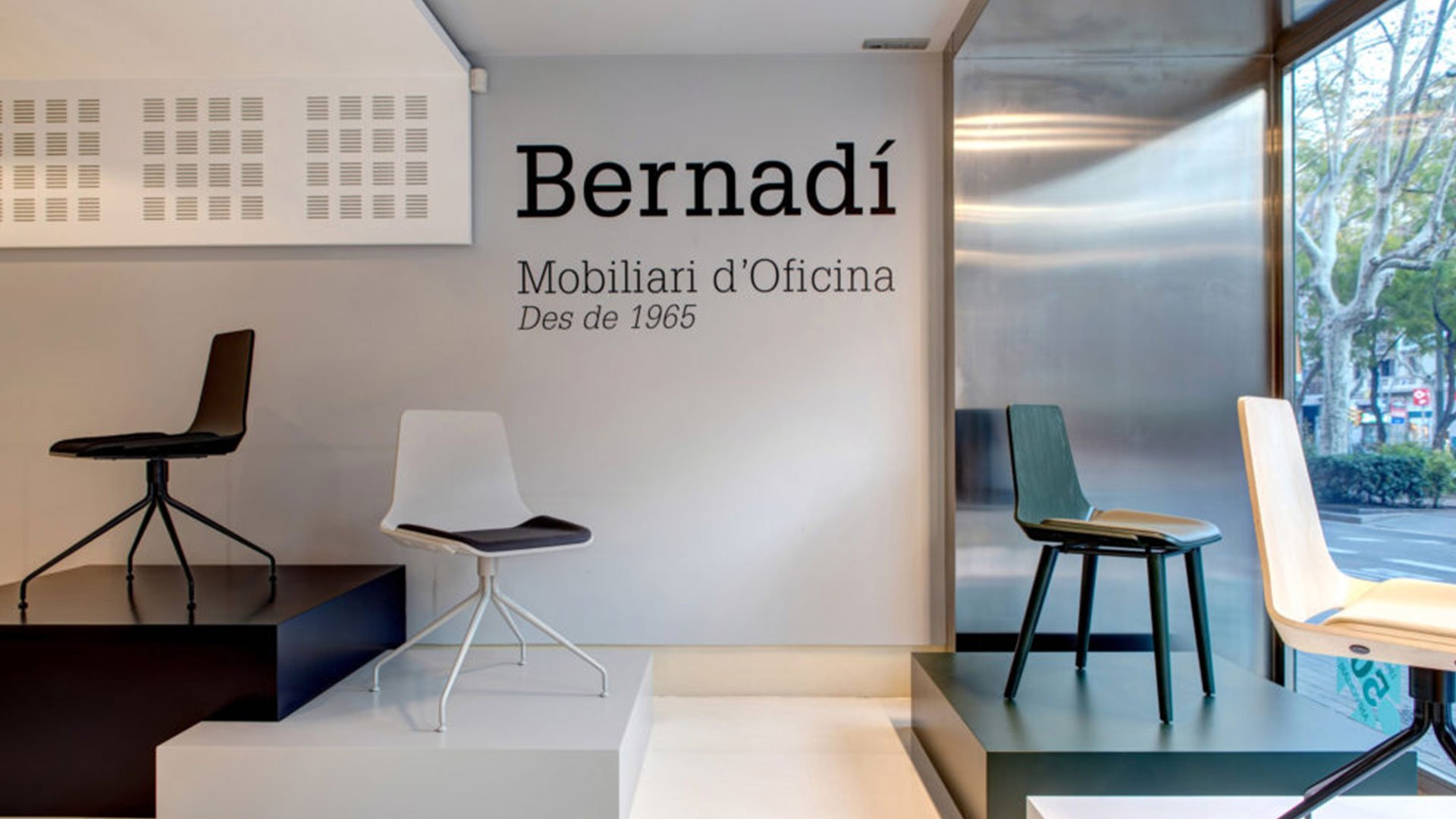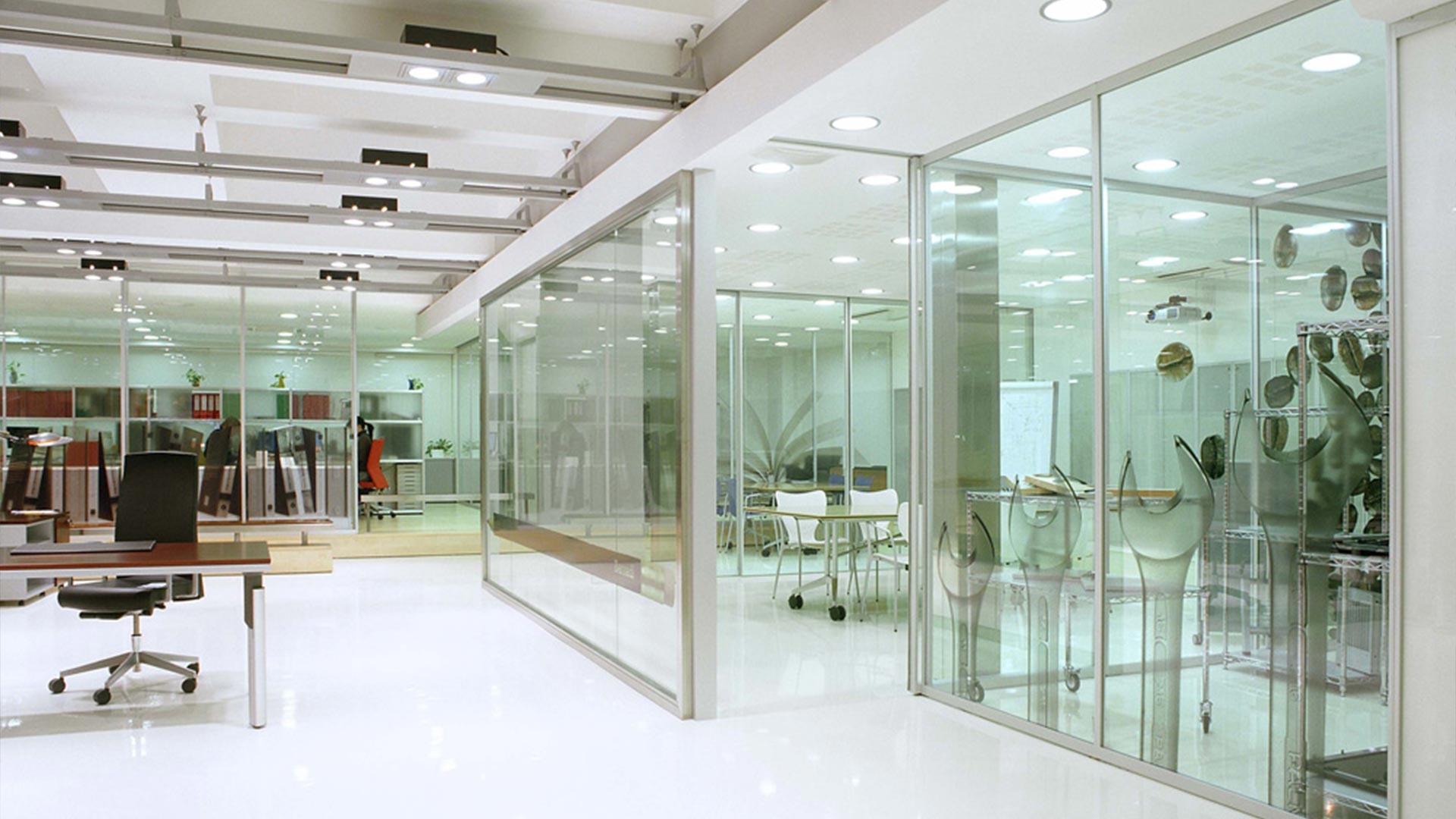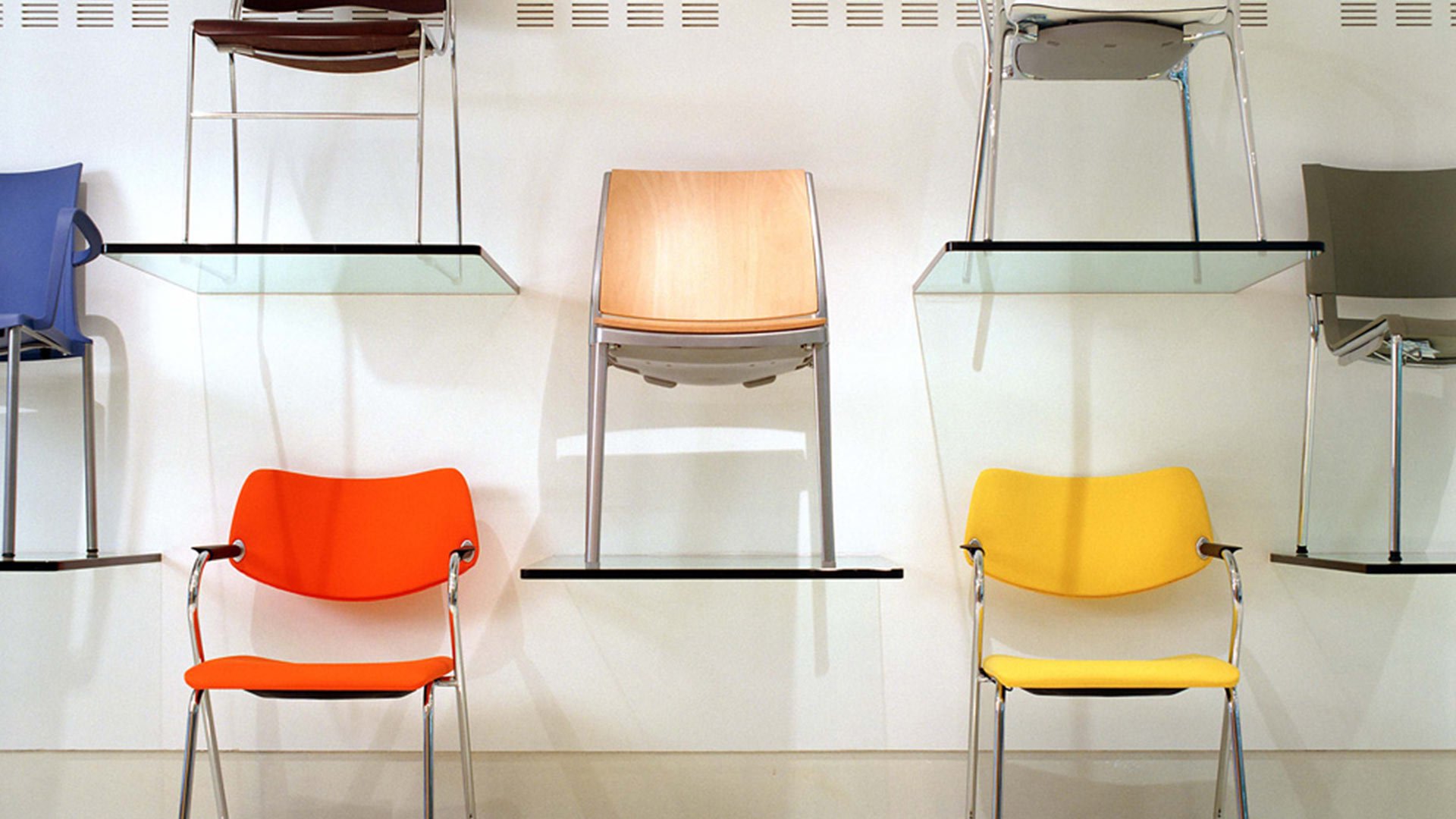
Grup Idea has carried out the strategic definition, the conceptual design and the executive architectural and engineering projects for the showroom and corporate offices of the Bernadí brand in Barcelona. The aim of the project was to redesign its spaces based on the company’s new philosophy and work methods.
Bernadí is a benchmark company in the sale of office furniture and the new space has sought to offer the client a functional and intuitive programme for visiting its facilities. The chair is the star product in the permanent exhibition and accompanies the customer to visit the rest of the shop. The exhibition space is surrounded by server spaces such as meeting rooms, laboratories, offices and offices. The new façade is a showcase open to the city and is defined as a single large window.
Concept design
Construction Management
Executive architecture project
Executive engineering project
Local architect
Project Management
Strategic definition


